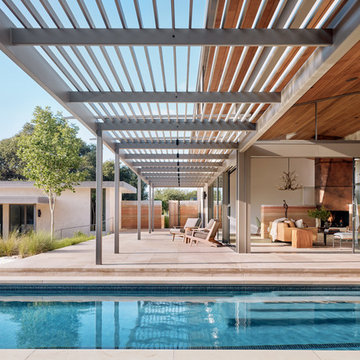Idées déco d'abris de piscine et pool houses
Trier par :
Budget
Trier par:Populaires du jour
61 - 80 sur 12 031 photos
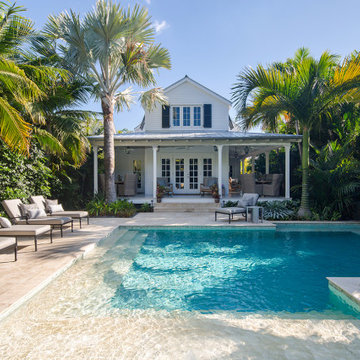
Cette photo montre un Abris de piscine et pool houses arrière bord de mer en L.
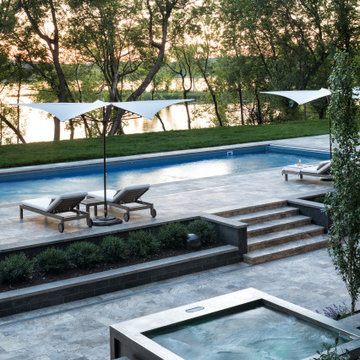
Newly constructed contemporary home on Lake Minnetonka in Orono, MN. This beautifully crafted home featured a custom pool with a travertine stone patio and walkway. The driveway is a combination of pavers in different materials, shapes, and colors.
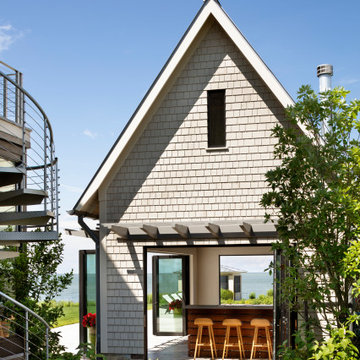
Exemple d'un grand Abris de piscine et pool houses arrière moderne rectangle avec des pavés en béton.
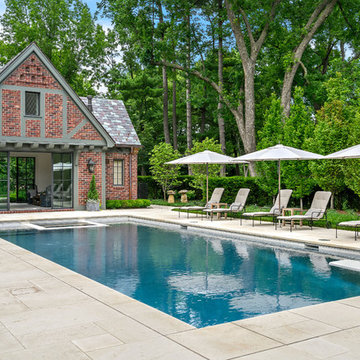
Steeply pitched roofs, brick exterior with half-timbering, and steel windows and doors which are all common features to the English Tudor style. While staying true to the character of the property and architectural style, unique detailing like bracketed arbors make it well suited for its garden setting.
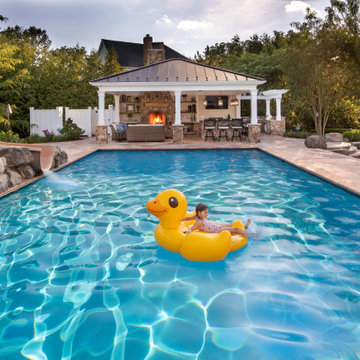
©Morgan Howarth Rosegrove Pool & Landscape
Idée de décoration pour un Abris de piscine et pool houses arrière tradition de taille moyenne avec des pavés en pierre naturelle.
Idée de décoration pour un Abris de piscine et pool houses arrière tradition de taille moyenne avec des pavés en pierre naturelle.
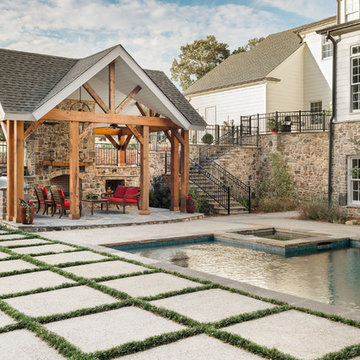
Old Farm Project - Pergola & Pool - Athens Building Company
Réalisation d'un Abris de piscine et pool houses arrière tradition de taille moyenne et rectangle.
Réalisation d'un Abris de piscine et pool houses arrière tradition de taille moyenne et rectangle.
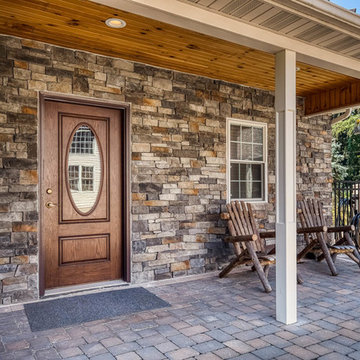
For this project, we were asked to create an outdoor living area around a newly-constructed pool.
We worked with the customer on the design, layout, and material selections. We constructed two decks: one with a vinyl pergola, and the other with a roof and screened-in porch. We installed Cambridge pavers around pool and walkways. We built custom seating walls and fire pit. Our team helped with selecting and installing planting beds and plants.
Closer to the pool we constructed a custom 16’x28’ pool house with a storage area, powder room, and finished entertaining area and loft area. The interior of finished area was lined with tongue-and-groove pine boards and custom trim. To complete the project, we installed aluminum fencing and designed and installed an outdoor kitchen. In the end, we helped this Berks County homeowner completely transform their backyard into a stunning outdoor living space.
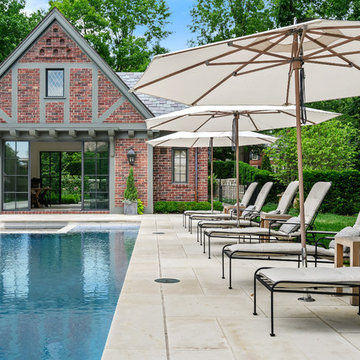
Steeply pitched roofs, brick exterior with half-timbering, and steel windows and doors which are all common features to the English Tudor style. While staying true to the character of the property and architectural style, unique detailing like bracketed arbors make it well suited for its garden setting.
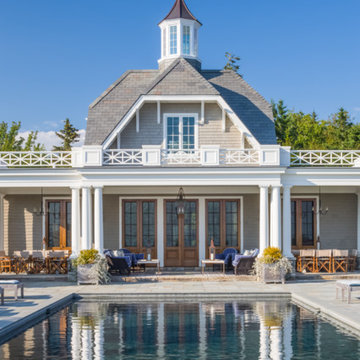
Idée de décoration pour un Abris de piscine et pool houses marin rectangle.
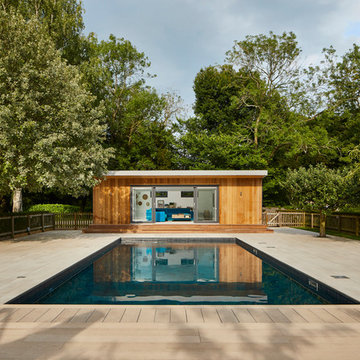
Idée de décoration pour un Abris de piscine et pool houses arrière design rectangle avec une terrasse en bois.

Idée de décoration pour un Abris de piscine et pool houses arrière design rectangle avec des pavés en béton.
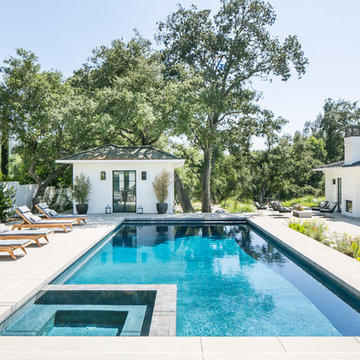
Réalisation d'un Abris de piscine et pool houses design rectangle avec une dalle de béton.
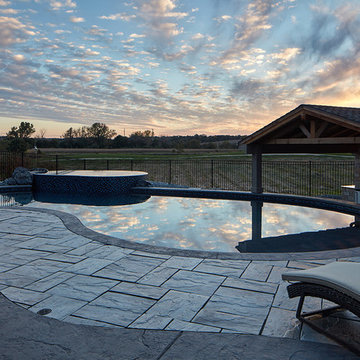
In the back of this estate just outside of Omaha, Nebraska, Elite Landscaping designed a custom concrete swimming pool with a covered pool house and 360-degree, negative-edge spa.
The pool house features an outdoor kitchen and bar area, which rests on posts that adjoin the raised pool wall. The pool house was built as an exact architectural match to the house, from the stucco, to the cedar decking beams, down to the paint color. This covered outdoor entertaining area provides a shady spot in the afternoons, where guests can lounge on four in-pool, swim up bar stools. The rest of the pool remains in full sun. The sunken swim-up bar is adorned with glass tile accents, and the pool wall features natural stone. Oversized, UniLock bluestone pavers comprise the pool deck and patio.
The unique negative-edge spa sits above the pool, and was designed so one half of the spa flows into the pool while the other half flows back into the landscaping. The entire poolscape is automated by a Pentair IntelliTouch system that runs off of a smartphone or other device. With the touch of a button, the homeowners can adjust pool and spa temperatures, change water flow speed, program the FX color-changing LED lights, and even test the pool chemistry.
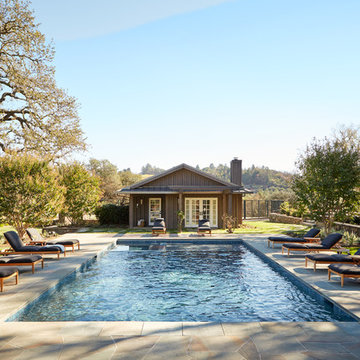
Amy A. Alper, Architect
Landscape Design by Merge Studio
Photos by John Merkl
Exemple d'une piscine arrière nature rectangle avec du carrelage.
Exemple d'une piscine arrière nature rectangle avec du carrelage.
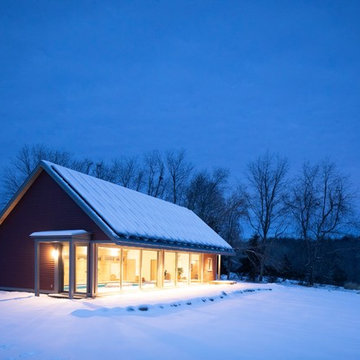
Inspiration pour une piscine design rectangle avec des pavés en pierre naturelle.
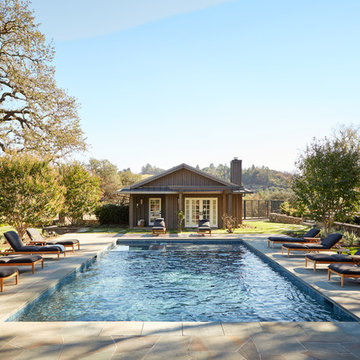
Cette photo montre un Abris de piscine et pool houses nature rectangle avec des pavés en pierre naturelle.
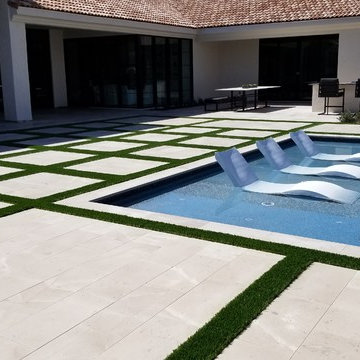
Aménagement d'une grande piscine arrière contemporaine rectangle avec des pavés en pierre naturelle.
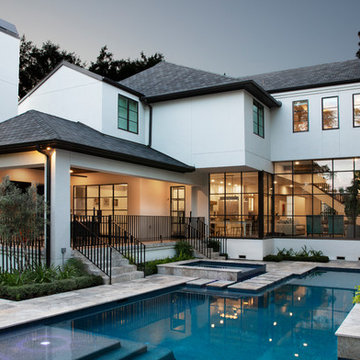
Connie Anderson
Exemple d'un Abris de piscine et pool houses arrière nature sur mesure.
Exemple d'un Abris de piscine et pool houses arrière nature sur mesure.
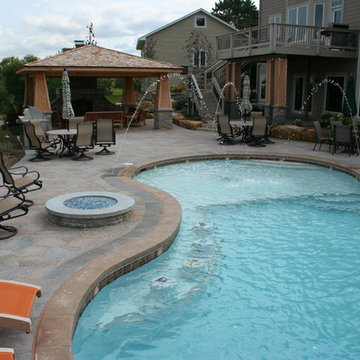
Idée de décoration pour un grand Abris de piscine et pool houses arrière tradition en forme de haricot avec des pavés en béton.
Idées déco d'abris de piscine et pool houses
4
