Idées déco d'abris de piscine et pool houses
Trier par :
Budget
Trier par:Populaires du jour
1 - 20 sur 1 724 photos
1 sur 3
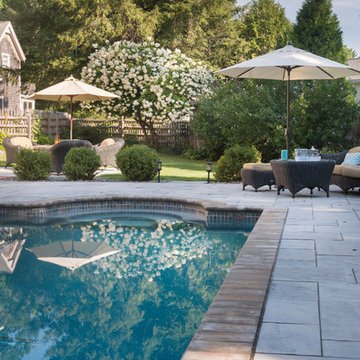
This family friendly shape lends itself toward games and relaxation. The fiberglass pool ranges in depth from 3.6' to 6'. Aberdeen pavers from Techo-bloc mimic natural stone but do not retain the heat, therefore staying cool to the touch.
Photo Credit: Nat Rea
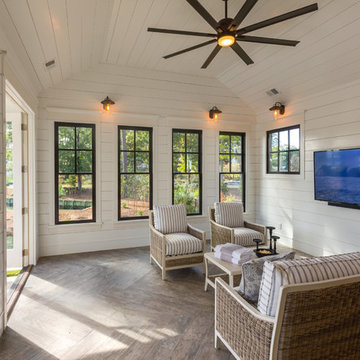
Jonathan Edwards Media
Réalisation d'un grand Abris de piscine et pool houses arrière minimaliste sur mesure avec des pavés en pierre naturelle.
Réalisation d'un grand Abris de piscine et pool houses arrière minimaliste sur mesure avec des pavés en pierre naturelle.
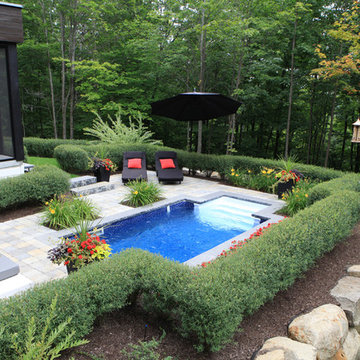
Nichée en plein cœur de la forêt, cette demeure au style contemporain-californien invite à la détente avec son style épuré et ses courbes circonscrites.
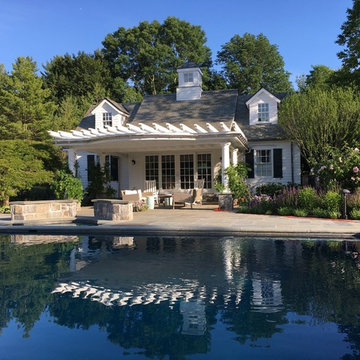
Originally built this in 1997 , Fun to reimagine it in 2016
Cette image montre un grand Abris de piscine et pool houses arrière traditionnel rectangle avec des pavés en pierre naturelle.
Cette image montre un grand Abris de piscine et pool houses arrière traditionnel rectangle avec des pavés en pierre naturelle.
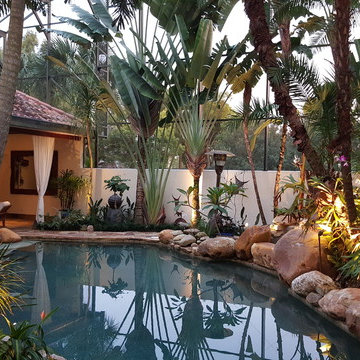
Idées déco pour un Abris de piscine et pool houses arrière contemporain de taille moyenne et sur mesure avec des pavés en pierre naturelle.
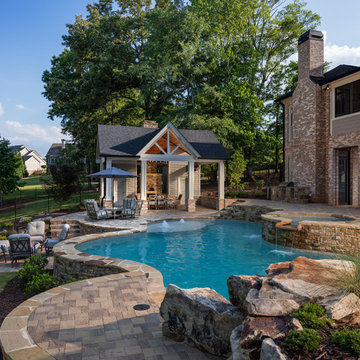
This gorgeous multi-level pool and flag stone patio houses a spa and water slide on the terrace level with stacked stone steps leading down to the pool house which features an open air cabana, custom pizza oven, dining area, bathroom and storage room. The lower level includes a custom wood burning fire pit and manicured lawn.
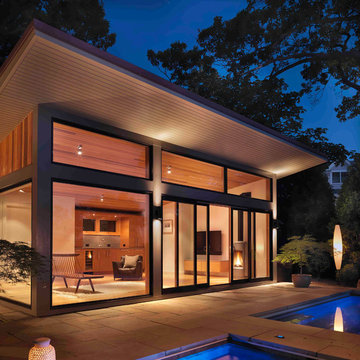
Beautiful shot of this pool house at night. Architecture by Flavin Architects LLC
Cette image montre un Abris de piscine et pool houses arrière design de taille moyenne et rectangle.
Cette image montre un Abris de piscine et pool houses arrière design de taille moyenne et rectangle.
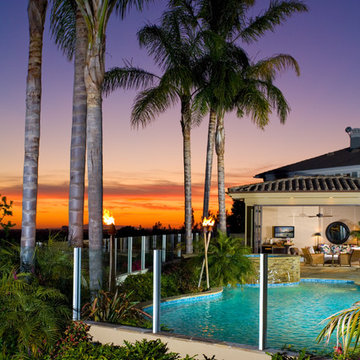
Legacy Custom Homes, Inc.
Newport Beach, CA
Idées déco pour un grand Abris de piscine et pool houses arrière exotique sur mesure avec des pavés en pierre naturelle.
Idées déco pour un grand Abris de piscine et pool houses arrière exotique sur mesure avec des pavés en pierre naturelle.

I was initially contacted by the builder and architect working on this Modern European Cottage to review the property and home design before construction began. Once the clients and I had the opportunity to meet and discuss what their visions were for the property, I started working on their wish list of items, which included a custom concrete pool, concrete spa, patios/walkways, custom fencing, and wood structures.
One of the largest challenges was that this property had a 30% (or less) hardcover surface requirement for the city location. With the lot size and square footage of the home I had limits to how much hardcover we could add to property. So, I had to get creative. We presented to the city the usage of the Live Green Roof plantings that would reduce the hardcover calculations for the site. Also, if we kept space between the Laurel Sandstones walkways, using them as steppers and planting groundcover or lawn between the stones that would also reduce the hard surface calculations. We continued that theme with the back patio as well. The client’s esthetic leaned towards the minimal style, so by adding greenery between stones work esthetically.
I chose the Laurel Tumbled Sandstone for the charm and character and thought it would lend well to the old world feel of this Modern European Cottage. We installed it on all the stone walkways, steppers, and patios around the home and pool.
I had several meetings with the client to discuss/review perennials, shrubs, and tree selections. Plant color and texture of the planting material were equally important to the clients when choosing. We grouped the plantings together and did not over-mix varieties of plants. Ultimately, we chose a variety of styles from natural groups of plantings to a touch of formal style, which all work cohesively together.
The custom fence design and installation was designed to create a cottage “country” feel. They gave us inspiration of a country style fence that you may find on a farm to keep the animals inside. We took those photos and ideas and elevated the design. We used a combination of cedar wood and sandwich the galvanized mesh between it. The fence also creates a space for the clients two dogs to roam freely around their property. We installed sod on the inside of the fence to the home and seeded the remaining areas with a Low Gro Fescue grass seed with a straw blanket for protection.
The minimal European style custom concrete pool was designed to be lined up in view from the porch and inside the home. The client requested the lawn around the edge of the pool, which helped reduce the hardcover calculations. The concrete spa is open year around. Benches are on all four sides of the spa to create enough seating for the whole family to use at the same time. Mortared field stone on the exterior of the spa mimics the stone on the exterior of the home. The spa equipment is installed in the lower level of the home to protect it from the cold winter weather.
Between the garage and the home’s entry is a pea rock sitting area and is viewed from several windows. I wanted it to be a quiet escape from the rest of the house with the minimal design. The Skyline Locust tree planted in the center of the space creates a canopy and softens the side of garage wall from the window views. The client will be installing a small water feature along the garage for serene noise ambience.
The client had very thoughtful design ideas styles, and our collaborations all came together and worked well to create the landscape design/installation. The result was everything they had dreamed of and more for their Modern European Cottage home and property.
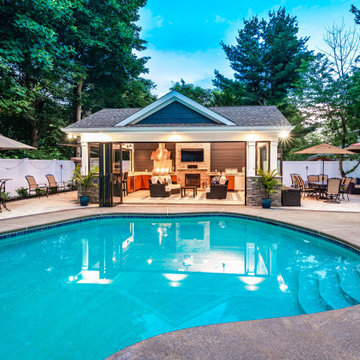
A new pool house structure for a young family, featuring a space for family gatherings and entertaining. The highlight of the structure is the featured 2 sliding glass walls, which opens the structure directly to the adjacent pool deck. The space also features a fireplace, indoor kitchen, and bar seating with additional flip-up windows.
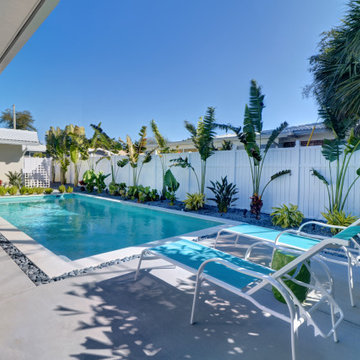
Black river rock and concrete slabs around modern pool with limestone coping
Cette image montre un petit Abris de piscine et pool houses arrière minimaliste avec du béton estampé.
Cette image montre un petit Abris de piscine et pool houses arrière minimaliste avec du béton estampé.
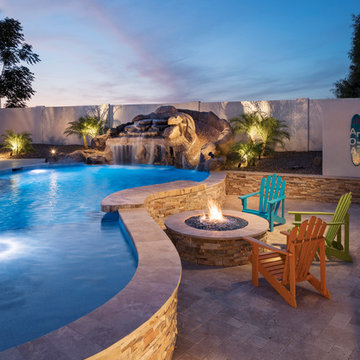
Réalisation d'un grand Abris de piscine et pool houses arrière ethnique sur mesure avec des pavés en béton.
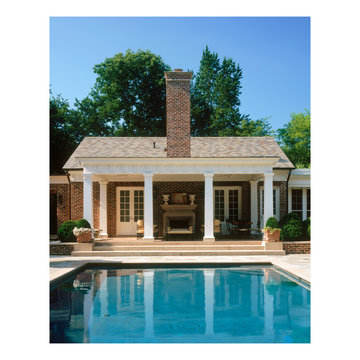
Idée de décoration pour un grand Abris de piscine et pool houses arrière tradition sur mesure avec des pavés en pierre naturelle.
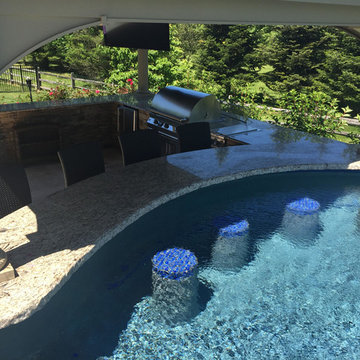
Aménagement d'un grand Abris de piscine et pool houses arrière contemporain sur mesure avec des pavés en pierre naturelle.
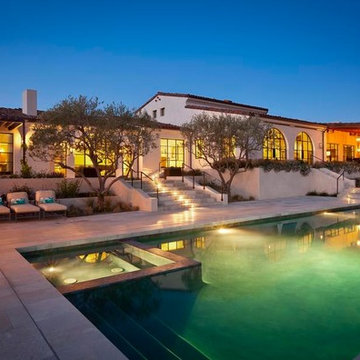
Exemple d'un grand Abris de piscine et pool houses arrière méditerranéen rectangle avec des pavés en pierre naturelle.
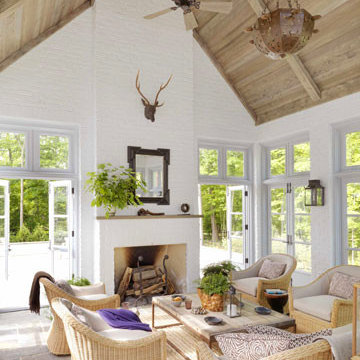
The pool house has a soaring ceiling covered in raw cypress planks. The walls are painted brick with soft gray French doors on all four sides. The floor is large random French limestone. Interior design by Markham Roberts.
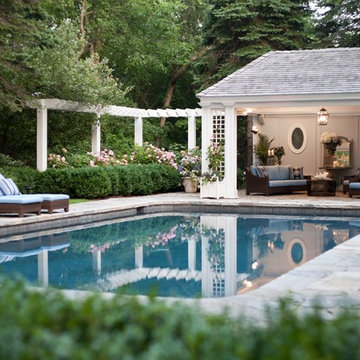
An elegant cabana, painted white, gives an air of peaceful serenity to the whole area.
Cette image montre un Abris de piscine et pool houses arrière traditionnel de taille moyenne et rectangle avec des pavés en pierre naturelle.
Cette image montre un Abris de piscine et pool houses arrière traditionnel de taille moyenne et rectangle avec des pavés en pierre naturelle.
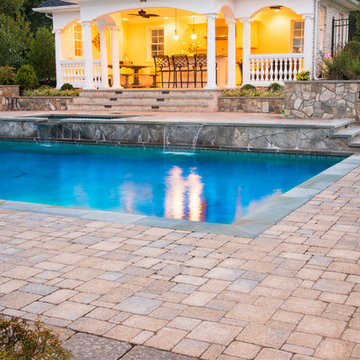
Idées déco pour un grand Abris de piscine et pool houses arrière classique rectangle.
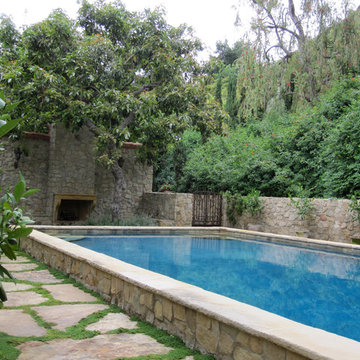
Product: Authentic Thick Limestone Pool Coping elements for pool edge
Ancient Surfaces
Contacts: (212) 461-0245
Email: Sales@ancientsurfaces.com
Website: www.AncientSurfaces.com
The design of external living spaces is known as the 'Al Fresco' space design as it is called in Italian. 'Al Fresco' translates in 'the open' or 'the cool/fresh exterior'. Customizing a contemporary swimming pool or spa into a traditional Italian Mediterranean pool can be easily achieved by selecting one of our most prized surfaces, 'The Foundation Slabs' pool coping Oolitic planks.
The ease and cosines of this outdoor Mediterranean pool and spa experience will evoke in most a feeling of euphoria and exultation that on only gets while being surrounded with the pristine beauty of nature. This powerful feeling of unison with all has been known in our early recorded human history thought many primitive civilizations as a way to get people closer to the ultimate truth. A very basic but undisputed truth and that's that we are all connected to the great mother earth and to it's powerful life force that we are all a part of...
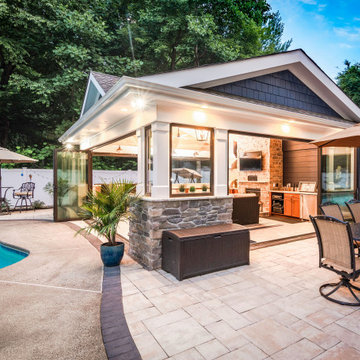
A new pool house structure for a young family, featuring a space for family gatherings and entertaining. The highlight of the structure is the featured 2 sliding glass walls, which opens the structure directly to the adjacent pool deck. The space also features a fireplace, indoor kitchen, and bar seating with additional flip-up windows.
Idées déco d'abris de piscine et pool houses
1