Idées déco de piscines naturelles
Trier par :
Budget
Trier par:Populaires du jour
1 - 20 sur 23 877 photos
1 sur 5
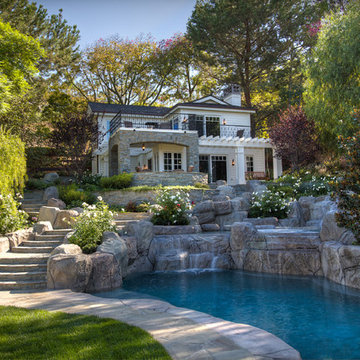
Large Remodel to an Existing single Family Home
Aménagement d'une grande piscine naturelle et arrière classique sur mesure avec des pavés en pierre naturelle.
Aménagement d'une grande piscine naturelle et arrière classique sur mesure avec des pavés en pierre naturelle.
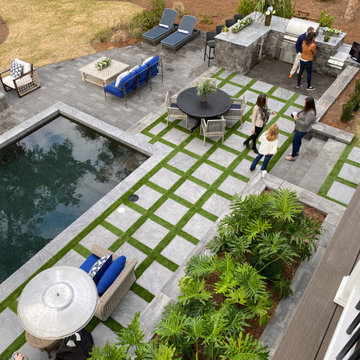
HGTV DREAM HOME 2020 - Preview Event held by Belgard. Burkhart Outdoors is part of the Belgard Advisory Committee in which we were honored to get an exclusive tour of the home along side Belgard this January 2020. Burkhart Outdoors has no affiliation with Belgard or HGTV DREAM HOME 2020. This work was constructed by HGTV Hired Contractors.
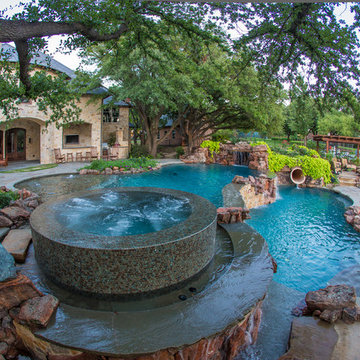
Daniel Driensky
Inspiration pour une grande piscine naturelle et arrière traditionnelle sur mesure avec un bain bouillonnant et des pavés en pierre naturelle.
Inspiration pour une grande piscine naturelle et arrière traditionnelle sur mesure avec un bain bouillonnant et des pavés en pierre naturelle.
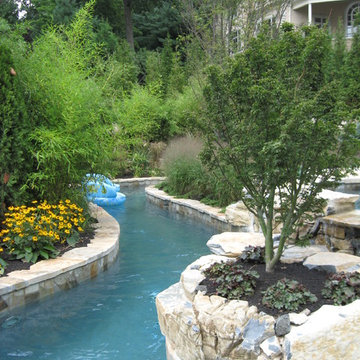
Idées déco pour une très grande piscine naturelle et arrière classique sur mesure avec un point d'eau et des pavés en pierre naturelle.
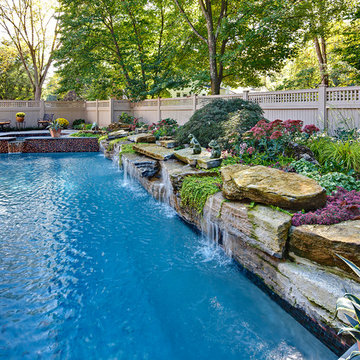
The unique swimming pool features a complex stone waterfall that overlooks the deep end. The water feature helped to bring life and movement to the garden while creating a tranquil environment aside the spa.
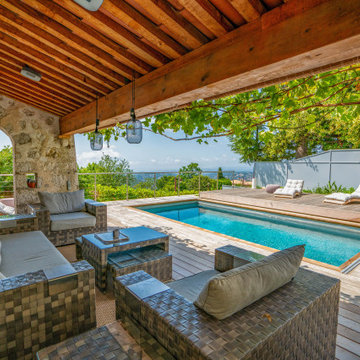
Piscine enterrée sur restanques avec vue sur la mer. Le deck de la piscine apporte du confort et de la relaxation. On l'appelle également patio de piscine. Pour se protéger du soleil, nous avons un auvent recouvert de tuiles et végétalisé. Pour la sécurité mise en place d'un rolling-deck, qui est tout simplement une couverture mobile de piscine et qui assure a sécurité.
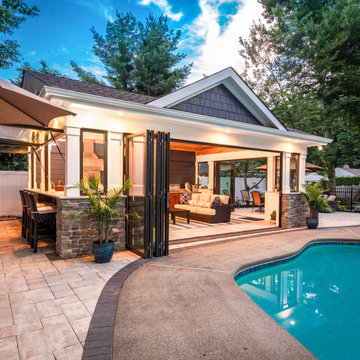
A new pool house structure for a young family, featuring a space for family gatherings and entertaining. The highlight of the structure is the featured 2 sliding glass walls, which opens the structure directly to the adjacent pool deck. The space also features a fireplace, indoor kitchen, and bar seating with additional flip-up windows.
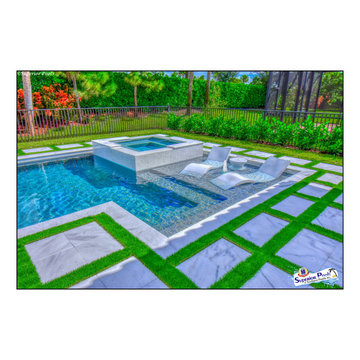
Superior Pools Custom Turf & Travertine Deck Pool & Spa. (Dunn) NAPLES, FL
- Premium Select Snow White Marble 'Floating Deck' - 16 x 16 4 pc. Squares....Set 6 Apart Mud Set - Customer SuppliedInstalled Artificial Turf Grass
- Premium Select Snow White Marble 12 x 24 Coping w Bullnose - 10 Pool Beam
- Pool Waterline Tile Snow White Marble (Polished) 1 x 2
- Spa Tile Snow White Marble (Polished) 1 x 1
- Stonescapes Midnight Blue
- +21 Raised Hybrid 'Champagne' Spa (From Sun ShelfApprox. +12 Above Pool Beam) w 6 Therapy Jets
- Sun Shelf w Pentair LED Bubbler and Umbrella Sleeve (Transformer Included)
- Additional Entry Steps w Bench Seating
- PCC 2000 In Floor Cleaning System
- Pentair Clean and Clear Plus 420 Sq. Ft. Cartridge Filter
- Auto Fill
- Perimeter Fence Per Code w Two 6' Double Gates
Like What You See? Contact Us Today For A Free No Hassel Quote @ Info@SuperiorPools.com or www.superiorpools.com/contact-us
Superior Pools Teaching Pools! Building Dreams!
Superior Pools
Info@SuperiorPools.com
www.SuperiorPools.com
www.homesweethomefla.com
www.youtube.com/Superiorpools
www.g.page/SuperiorPoolsnearyou/
www.facebook.com/SuperiorPoolsswfl/
www.instagram.com/superior_pools/
www.houzz.com/pro/superiorpoolsswfl/superior-pools
www.guildquality.com/pro/superior-pools-of-sw-florida
www.yelp.com/biz/superior-pools-of-southwest-florida-port-charlotte-2
www.nextdoor.com/pages/superior-pools-of-southwest-florida-inc-port-charlotte-fl/
#SuperiorPools #HomeSweetHome #AwardWinningPools #CustomSwimmingPools #Pools #PoolBuilder
#Top50PoolBuilder #1PoolInTheWorld #1PoolBuilder #TeamSuperior #SuperiorFamily #SuperiorPoolstomahawktikibar
#TeachingPoolsBuildingDreams #GotQualityGetSuperior #JoinTheRestBuildWithTheBest #HSH #LuxuryPools
#CoolPools #AwesomePools #PoolDesign #PoolIdeas
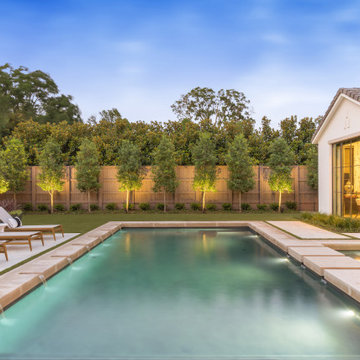
Builder: Faulkner Perrin
Architect: SHM
Interior Designer: Studio Thomas James
Landscape Architect: Bonick Landscaping
Photographer: Costa Christ Media

Pool project completed- beautiful stonework by local subs!
Photo credit: Tim Murphy, Foto Imagery
Idées déco pour une petite piscine naturelle et arrière campagne rectangle avec un bain bouillonnant et des pavés en pierre naturelle.
Idées déco pour une petite piscine naturelle et arrière campagne rectangle avec un bain bouillonnant et des pavés en pierre naturelle.
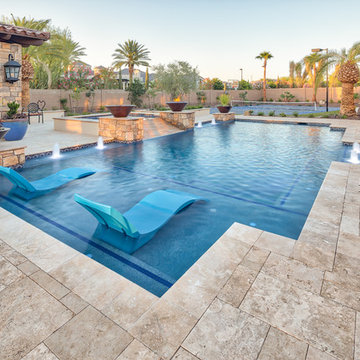
The two lounge chairs on the Baja step are the perfect place to relax on a hot day and enjoy the beauty of this lush yard.
Cette image montre une grande piscine naturelle et arrière design rectangle avec des pavés en béton.
Cette image montre une grande piscine naturelle et arrière design rectangle avec des pavés en béton.
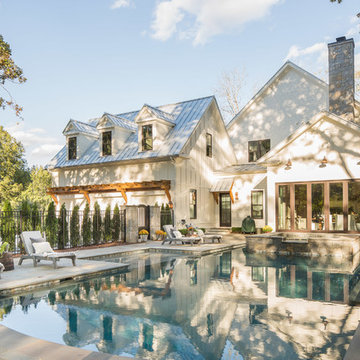
Amazing front porch of a modern farmhouse built by Steve Powell Homes (www.stevepowellhomes.com). Photo Credit: David Cannon Photography (www.davidcannonphotography.com)
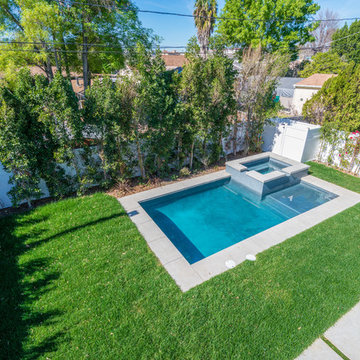
Pool of the modern home construction in Sherman Oaks which included the installation of swimming pool with hot tub, concrete slab pavement and landscaping.
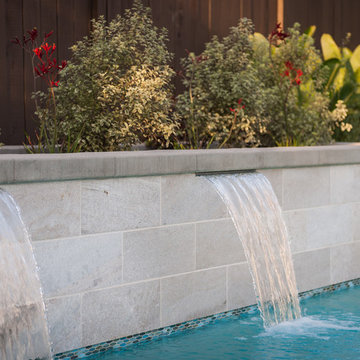
Cette photo montre une piscine naturelle et arrière moderne en forme de haricot de taille moyenne avec un bain bouillonnant et une dalle de béton.
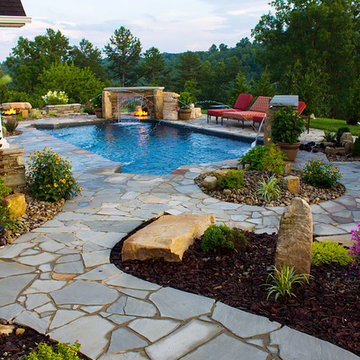
Cette photo montre une piscine naturelle et arrière éclectique rectangle avec un point d'eau et des pavés en pierre naturelle.
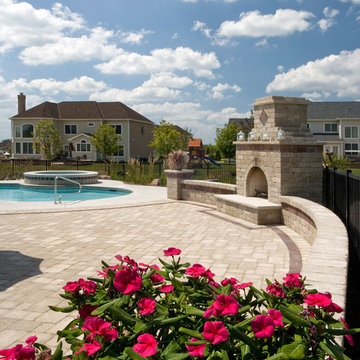
Request Free Quote
This swimming pool and raised hot tub in South Barringon, IL measures approximately 600 square feet, and the hot tub is an 8'0" round. The hot tub has a waterfall feature spilling into the pool. The top step doubles as a sunshelf.
The pool also is equipped with an in-floor cleaning system. Coping and deck are concrete. Photos by Outvision Photography
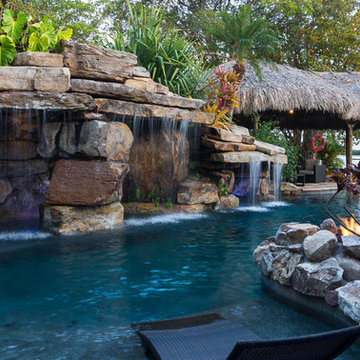
Beyond the grand stone veneer entrance, a breezeway opens to a stunning outdoor living space with views of Sarasota bay. Over 1,000 square feet of flagstone decking lays right up to the edge of the rock waterfall pool, the stonework continues around to an outdoor shower made with three large boulders and massive stone steps to a secret tropical pathway behind the pool grotto. From here you can climb the grotto rocks and jump into the swimming pool, or meander on to the tiki hut. Once in the pool, the swim up ledge in the grotto can be accessed from the pool’s sun shelf and is large enough to stand in.
If the walk-through grotto doesn’t make this one of the best lagoons in Florida, there is a fire pit peninsula between the lounge chairs on the sun shelf and the in-pool seating cove next to the oversize spa to maximize the space. Photo: Geza Darrah
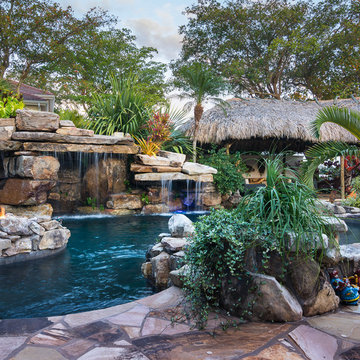
Geza Darrah
Cette photo montre une très grande piscine naturelle et arrière exotique sur mesure avec un point d'eau et des pavés en pierre naturelle.
Cette photo montre une très grande piscine naturelle et arrière exotique sur mesure avec un point d'eau et des pavés en pierre naturelle.
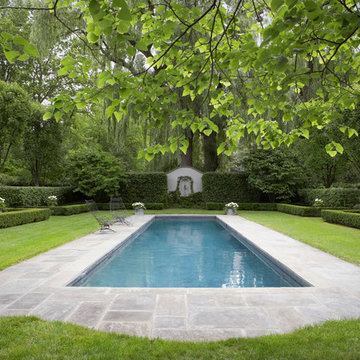
Exemple d'une grande piscine arrière et naturelle chic rectangle avec du carrelage.
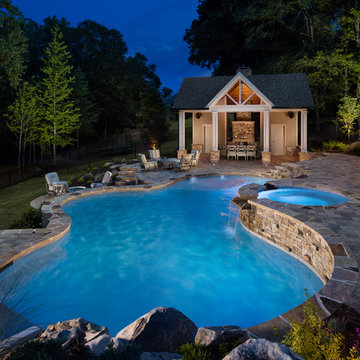
This gorgeous multi-level pool and flag stone patio houses a spa and water slide on the terrace level with stacked stone steps leading down to the pool house which features an open air cabana, outdoor fireplace, custom pizza oven, dining area, bathroom and storage room. The lower level includes a custom wood burning fire pit and manicured lawn.
Idées déco de piscines naturelles
1