Idées déco de très grands abris de piscine et pool houses
Trier par :
Budget
Trier par:Populaires du jour
1 - 20 sur 1 084 photos
1 sur 3
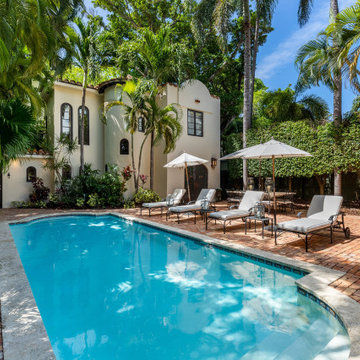
Welcome to our project showcase, where luxury meets comfort and style in every detail. Picture yourself lounging on a sleek swimming lounge chair under the shade of a stylish umbrella, surrounded by vibrant greenery and swaying palm trees. Through the expansive glass windows and steel doors, the warm Florida sunlight floods into your space, illuminating the brick block floor beneath your feet.
In this picturesque setting, the blue sky above reflects in the crystal-clear waters of your backyard swimming pool, creating a serene oasis right in the heart of Clearwater, FL. From the bustling city of Tampa to the tranquil neighborhood of 33756, our expert team brings innovative remodeling ideas and interior concepts to life.
Whether you're dreaming of a modern house with floor-to-ceiling glass windows or envisioning a cozy home addition with custom steel tables and chairs, our general contracting services ensure seamless execution from concept to completion. Let us transform your space into a personalized sanctuary, where ceiling lights twinkle like stars overhead and every corner reflects your unique style and personality.
Welcome to a world where luxury meets functionality, where the beauty of nature blends seamlessly with modern design. Welcome to your dream home, brought to life by our team of dedicated professionals at Houzz.
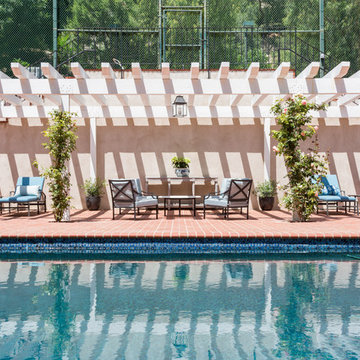
Brick pavers pool surround with white pergola. Iron pool furniture with custom cushions, custom white marble table.
Exemple d'un très grand Abris de piscine et pool houses arrière chic sur mesure avec des pavés en brique.
Exemple d'un très grand Abris de piscine et pool houses arrière chic sur mesure avec des pavés en brique.
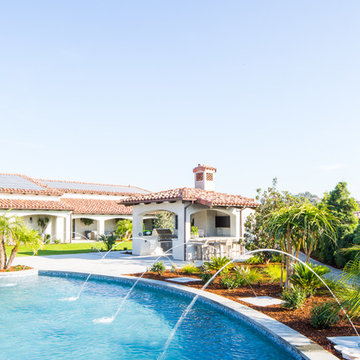
Ryan Garvin
Idée de décoration pour un très grand Abris de piscine et pool houses arrière méditerranéen sur mesure.
Idée de décoration pour un très grand Abris de piscine et pool houses arrière méditerranéen sur mesure.
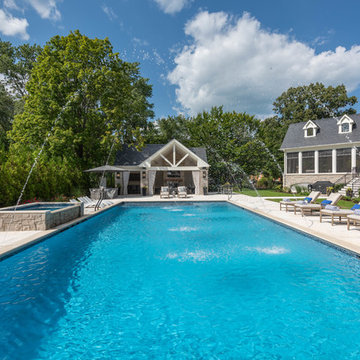
Custom pool and cabana with fountain-like jets and spa
Idée de décoration pour un très grand Abris de piscine et pool houses arrière tradition rectangle avec des pavés en pierre naturelle.
Idée de décoration pour un très grand Abris de piscine et pool houses arrière tradition rectangle avec des pavés en pierre naturelle.
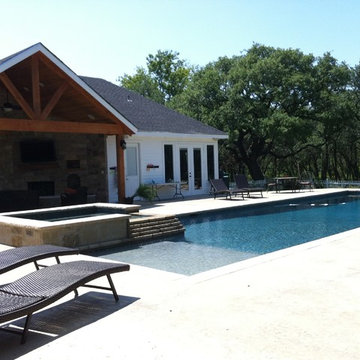
Steve Lara and Kallie McIver
Exemple d'une très grande piscine arrière nature rectangle avec des pavés en pierre naturelle.
Exemple d'une très grande piscine arrière nature rectangle avec des pavés en pierre naturelle.
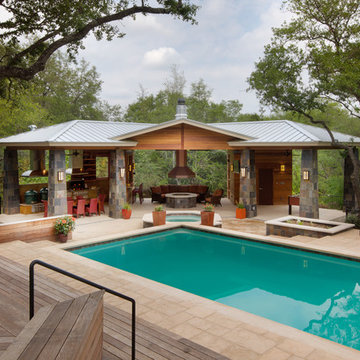
C-shaped pavilion has an outdoor kitchen at the left, a covered fire pit (with a custom copper hood) in the center, and a game area and bathroom on the right.
Tapered slate columns match those at the front entry to the home.
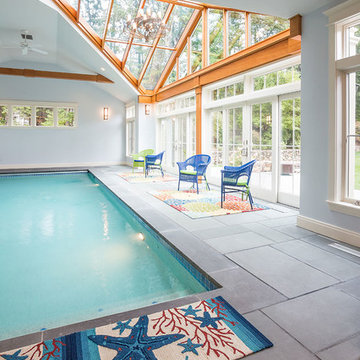
Although less common than projects from our other product lines, a Sunspace Design pool enclosure is one of the most visually impressive products we offer. This custom pool enclosure was constructed on a beautiful four acre parcel in Carlisle, Massachusetts. It is the third major project Sunspace Design has designed and constructed on this property. We had previously designed and built an orangery as a dining area off the kitchen in the main house. Our use of a mahogany wood frame and insulated glass ceiling became a focal point and ultimately a beloved space for the owners and their children to enjoy. This positive experience led to an ongoing relationship with Sunspace.
We were called in some years later as the clients were considering building an indoor swimming pool on their property. They wanted to include wood and glass in the ceiling in the same fashion as the orangery we had completed for them years earlier. Working closely with the clients, their structural engineer, and their mechanical engineer, we developed the elevations and glass roof system, steel superstructure, and a very sophisticated environment control system to properly heat, cool, and regulate humidity within the enclosure.
Further enhancements included a full bath, laundry area, and a sitting area adjacent to the pool complete with a fireplace and wall-mounted television. The magnificent interior finishes included a bluestone floor. We were especially happy to deliver this project to the client, and we believe that many years of enjoyment will be had by their friends and family in this new space.
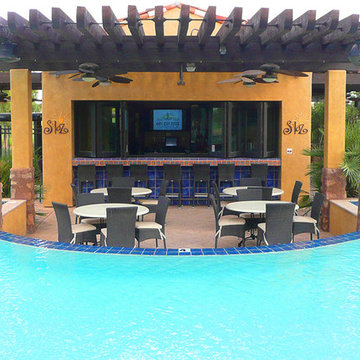
Idée de décoration pour un très grand Abris de piscine et pool houses arrière tradition sur mesure.
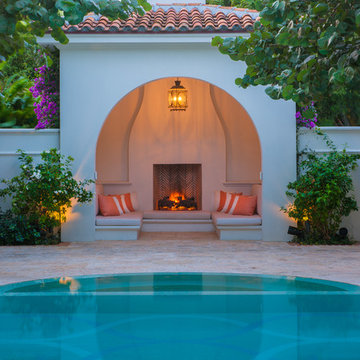
Pool Cabana
Photo Credit: Maxwell Mackenzie
Exemple d'un très grand Abris de piscine et pool houses méditerranéen rond avec des pavés en pierre naturelle.
Exemple d'un très grand Abris de piscine et pool houses méditerranéen rond avec des pavés en pierre naturelle.
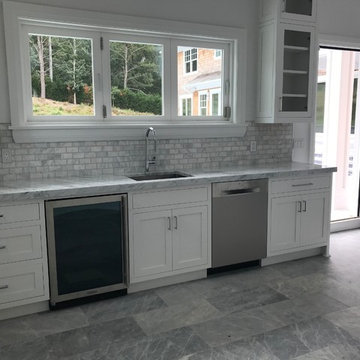
The pool house is right next to the pool.
Upon entering, Azura® pavers lead you into a kitchen and bar area. Also in the space is a bathroom and a laundry room for drying wet towels after a good swim.
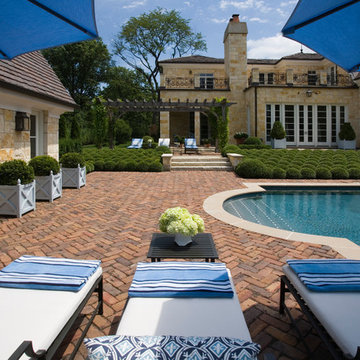
Linda Oyama Bryan
Inspiration pour un très grand Abris de piscine et pool houses arrière traditionnel rectangle avec des pavés en brique.
Inspiration pour un très grand Abris de piscine et pool houses arrière traditionnel rectangle avec des pavés en brique.
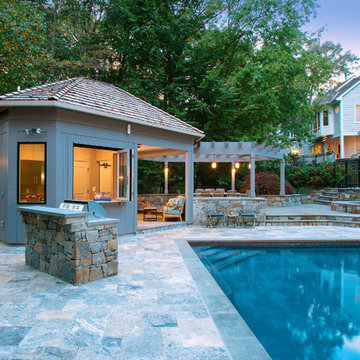
This backyard pool was inaccessible to excavation equipment or a cement truck so everything was dug and hauled using manual labor. The foundation was extended and footings were dug 8 feet because of poor soil conditions.
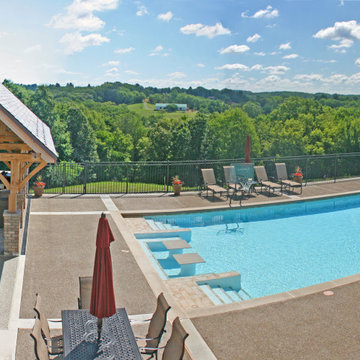
This custom backyard retreat features a pool with a swim up bar and tile details. A centrally located outdoor kitchen makes cooking for a crowd fun and easy. The open air pool house ties it all together with an entertainment center and details that match the client's home.
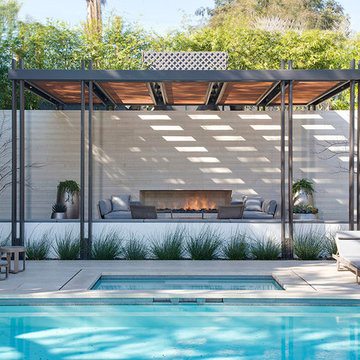
Nick Springett
Exemple d'un très grand Abris de piscine et pool houses arrière tendance rectangle avec des pavés en béton.
Exemple d'un très grand Abris de piscine et pool houses arrière tendance rectangle avec des pavés en béton.
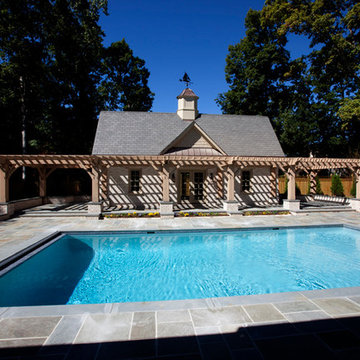
pool house with pergola
Inspiration pour un très grand Abris de piscine et pool houses arrière traditionnel rectangle avec des pavés en béton.
Inspiration pour un très grand Abris de piscine et pool houses arrière traditionnel rectangle avec des pavés en béton.
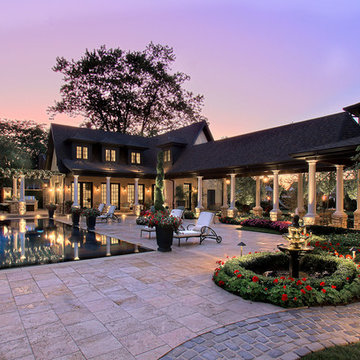
Cette image montre une très grande piscine arrière traditionnelle rectangle avec des pavés en pierre naturelle.
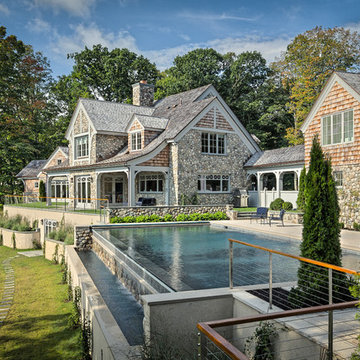
The house and swimming pool were designed to take full advantage of the magnificent and idyllic setting. A custom, Nutmeg Round retaining wall was built to raise and level the property and keep the swimming pool close to the home. A vanishing edge runs over 40ft along the full length of the pool and gives the illusion of dropping into the wetlands below. The pools is surrounded by an expansive, earth color Sahara Granite deck and equipped with an automatic cover.
Phil Nelson Imaging
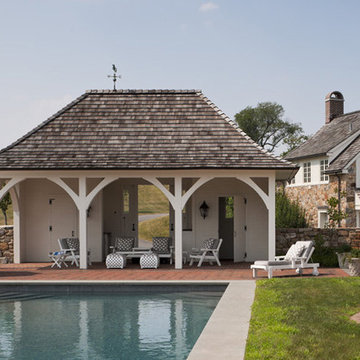
Photographer: Tom Crane
Aménagement d'une très grande piscine arrière classique rectangle avec des pavés en brique.
Aménagement d'une très grande piscine arrière classique rectangle avec des pavés en brique.
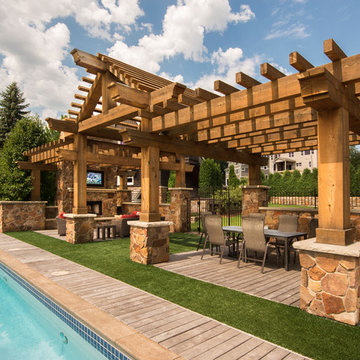
Idée de décoration pour une très grande piscine arrière tradition rectangle avec une terrasse en bois.
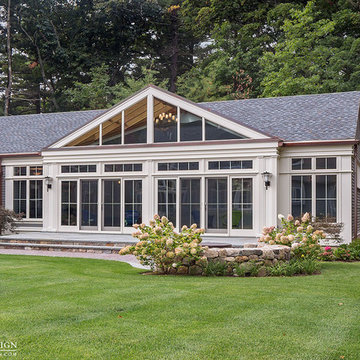
Although less common than projects from our other product lines, a Sunspace Design pool enclosure is one of the most visually impressive products we offer. This custom pool enclosure was constructed on a beautiful four acre parcel in Carlisle, Massachusetts. It is the third major project Sunspace Design has designed and constructed on this property. We had previously designed and built an orangery as a dining area off the kitchen in the main house. Our use of a mahogany wood frame and insulated glass ceiling became a focal point and ultimately a beloved space for the owners and their children to enjoy. This positive experience led to an ongoing relationship with Sunspace.
We were called in some years later as the clients were considering building an indoor swimming pool on their property. They wanted to include wood and glass in the ceiling in the same fashion as the orangery we had completed for them years earlier. Working closely with the clients, their structural engineer, and their mechanical engineer, we developed the elevations and glass roof system, steel superstructure, and a very sophisticated environment control system to properly heat, cool, and regulate humidity within the enclosure.
Further enhancements included a full bath, laundry area, and a sitting area adjacent to the pool complete with a fireplace and wall-mounted television. The magnificent interior finishes included a bluestone floor. We were especially happy to deliver this project to the client, and we believe that many years of enjoyment will be had by their friends and family in this new space.
Idées déco de très grands abris de piscine et pool houses
1