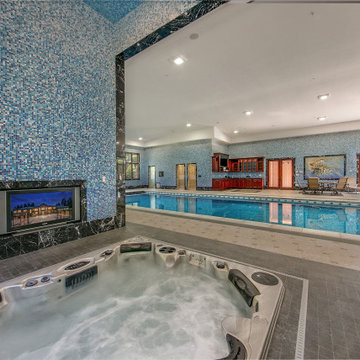Idées déco de très grands abris de piscine et pool houses
Trier par :
Budget
Trier par:Populaires du jour
121 - 140 sur 1 087 photos
1 sur 3
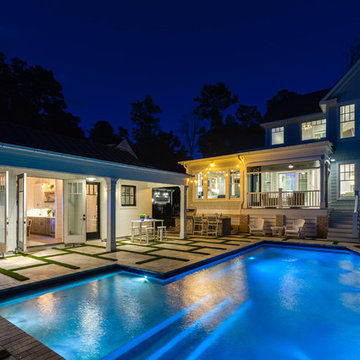
Jonathan Edwards Media
Réalisation d'un très grand Abris de piscine et pool houses arrière marin sur mesure avec des pavés en pierre naturelle.
Réalisation d'un très grand Abris de piscine et pool houses arrière marin sur mesure avec des pavés en pierre naturelle.
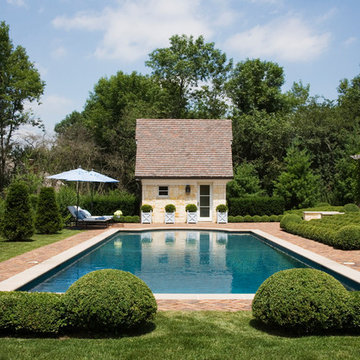
Linda Oyama Bryan
Idée de décoration pour un très grand Abris de piscine et pool houses arrière tradition rectangle avec des pavés en brique.
Idée de décoration pour un très grand Abris de piscine et pool houses arrière tradition rectangle avec des pavés en brique.
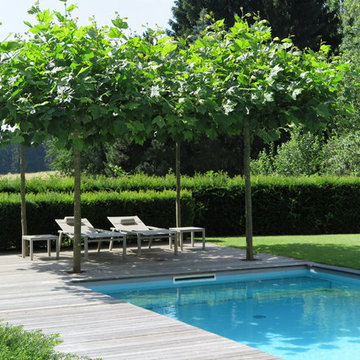
Gartenplan Esken & Hindrichs GmbH, Gärtner von Eden
Exemple d'une très grande piscine latérale tendance rectangle avec une dalle de béton.
Exemple d'une très grande piscine latérale tendance rectangle avec une dalle de béton.
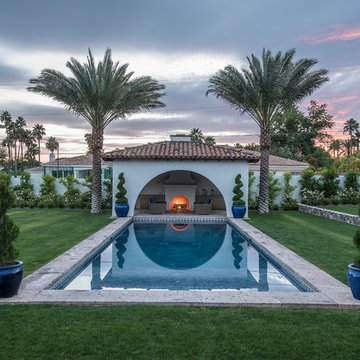
The landscape of this home honors the formality of Spanish Colonial / Santa Barbara Style early homes in the Arcadia neighborhood of Phoenix. By re-grading the lot and allowing for terraced opportunities, we featured a variety of hardscape stone, brick, and decorative tiles that reinforce the eclectic Spanish Colonial feel. Cantera and La Negra volcanic stone, brick, natural field stone, and handcrafted Spanish decorative tiles are used to establish interest throughout the property.
A front courtyard patio includes a hand painted tile fountain and sitting area near the outdoor fire place. This patio features formal Boxwood hedges, Hibiscus, and a rose garden set in pea gravel.
The living room of the home opens to an outdoor living area which is raised three feet above the pool. This allowed for opportunity to feature handcrafted Spanish tiles and raised planters. The side courtyard, with stepping stones and Dichondra grass, surrounds a focal Crape Myrtle tree.
One focal point of the back patio is a 24-foot hand-hammered wrought iron trellis, anchored with a stone wall water feature. We added a pizza oven and barbecue, bistro lights, and hanging flower baskets to complete the intimate outdoor dining space.
Project Details:
Landscape Architect: Greey|Pickett
Architect: Higgins Architects
Landscape Contractor: Premier Environments
Photography: Scott Sandler
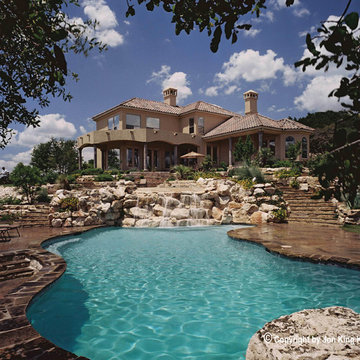
Exemple d'un très grand Abris de piscine et pool houses arrière montagne sur mesure avec des pavés en béton.
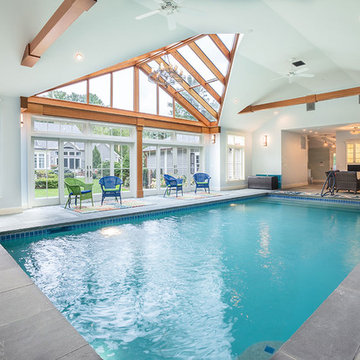
Although less common than projects from our other product lines, a Sunspace Design pool enclosure is one of the most visually impressive products we offer. This custom pool enclosure was constructed on a beautiful four acre parcel in Carlisle, Massachusetts. It is the third major project Sunspace Design has designed and constructed on this property. We had previously designed and built an orangery as a dining area off the kitchen in the main house. Our use of a mahogany wood frame and insulated glass ceiling became a focal point and ultimately a beloved space for the owners and their children to enjoy. This positive experience led to an ongoing relationship with Sunspace.
We were called in some years later as the clients were considering building an indoor swimming pool on their property. They wanted to include wood and glass in the ceiling in the same fashion as the orangery we had completed for them years earlier. Working closely with the clients, their structural engineer, and their mechanical engineer, we developed the elevations and glass roof system, steel superstructure, and a very sophisticated environment control system to properly heat, cool, and regulate humidity within the enclosure.
Further enhancements included a full bath, laundry area, and a sitting area adjacent to the pool complete with a fireplace and wall-mounted television. The magnificent interior finishes included a bluestone floor. We were especially happy to deliver this project to the client, and we believe that many years of enjoyment will be had by their friends and family in this new space.
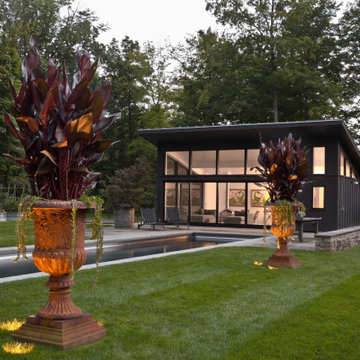
Add safety, style & security to your home with new exterior lighting from Hinkley Lighting, available locally at Cardello Lighting!
Idée de décoration pour une très grande piscine design rectangle avec une cour et des pavés en béton.
Idée de décoration pour une très grande piscine design rectangle avec une cour et des pavés en béton.
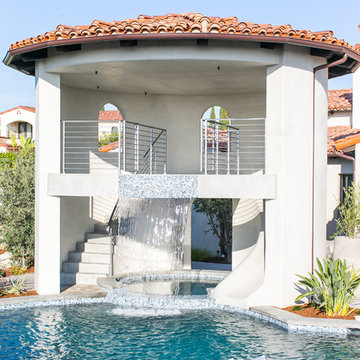
Ryan Garvin
Exemple d'un très grand Abris de piscine et pool houses arrière méditerranéen sur mesure.
Exemple d'un très grand Abris de piscine et pool houses arrière méditerranéen sur mesure.
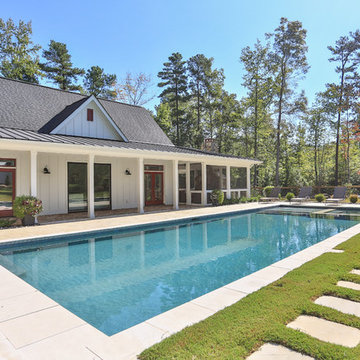
Cette photo montre une très grande piscine arrière nature rectangle avec du béton estampé.
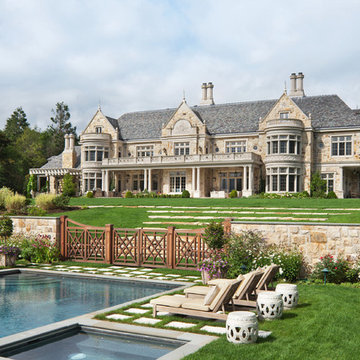
The Jacobean Country charm and grandeur come together across an open lawn from the home's lightly landscaped back yard and pool.
Inspiration pour un très grand Abris de piscine et pool houses arrière traditionnel rectangle.
Inspiration pour un très grand Abris de piscine et pool houses arrière traditionnel rectangle.
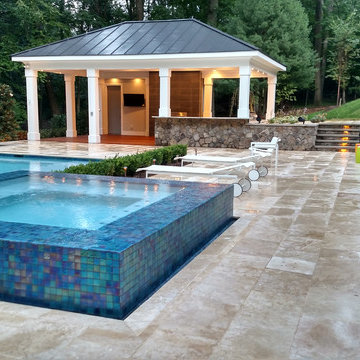
This modern/transitional design included a 50' infinity pool and spa, a pavilion with a large outdoor kitchen, bathroom, and fireplace, and other great features like terraced travertine patios, a 10' fire pit behind the infinity edge, cable handrails, LED lighting, landscaping, a paver driveway extension, and an in-ground trampoline!
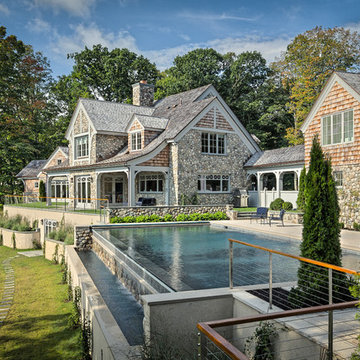
The house and swimming pool were designed to take full advantage of the magnificent and idyllic setting. A custom, Nutmeg Round retaining wall was built to raise and level the property and keep the swimming pool close to the home. A vanishing edge runs over 40ft along the full length of the pool and gives the illusion of dropping into the wetlands below. The pools is surrounded by an expansive, earth color Sahara Granite deck and equipped with an automatic cover.
Phil Nelson Imaging
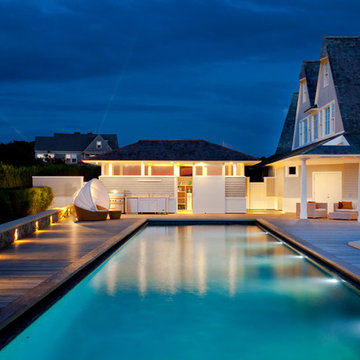
Dan Cutrona
Réalisation d'un très grand Abris de piscine et pool houses arrière design rectangle avec une terrasse en bois.
Réalisation d'un très grand Abris de piscine et pool houses arrière design rectangle avec une terrasse en bois.
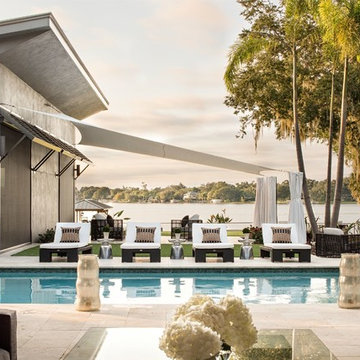
The back exterior of this client's home from the covered lanai faces a lovely lake. A sail shade provides protection from the sun in the patio area outside the pool house.
Stephen Allen Photography
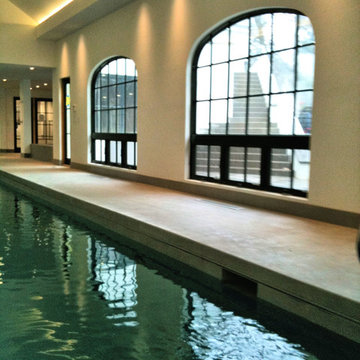
Luxurious year round indoor swimming and Olympic sized lap pool with Signature David Estreich Carved Space & Art Walls
Inspiration pour une très grande piscine minimaliste rectangle avec des pavés en pierre naturelle.
Inspiration pour une très grande piscine minimaliste rectangle avec des pavés en pierre naturelle.
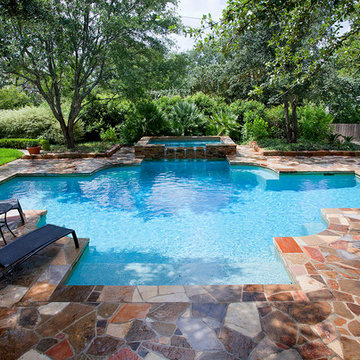
Idée de décoration pour une très grande piscine arrière tradition sur mesure avec des pavés en pierre naturelle.
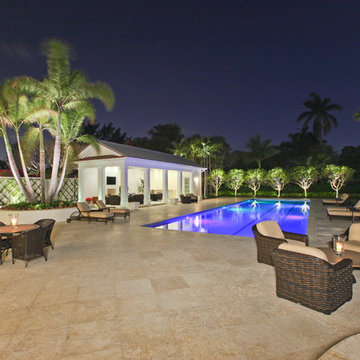
Situated on a three-acre Intracoastal lot with 350 feet of seawall, North Ocean Boulevard is a 9,550 square-foot luxury compound with six bedrooms, six full baths, formal living and dining rooms, gourmet kitchen, great room, library, home gym, covered loggia, summer kitchen, 75-foot lap pool, tennis court and a six-car garage.
A gabled portico entry leads to the core of the home, which was the only portion of the original home, while the living and private areas were all new construction. Coffered ceilings, Carrera marble and Jerusalem Gold limestone contribute a decided elegance throughout, while sweeping water views are appreciated from virtually all areas of the home.
The light-filled living room features one of two original fireplaces in the home which were refurbished and converted to natural gas. The West hallway travels to the dining room, library and home office, opening up to the family room, chef’s kitchen and breakfast area. This great room portrays polished Brazilian cherry hardwood floors and 10-foot French doors. The East wing contains the guest bedrooms and master suite which features a marble spa bathroom with a vast dual-steamer walk-in shower and pedestal tub
The estate boasts a 75-foot lap pool which runs parallel to the Intracoastal and a cabana with summer kitchen and fireplace. A covered loggia is an alfresco entertaining space with architectural columns framing the waterfront vistas.
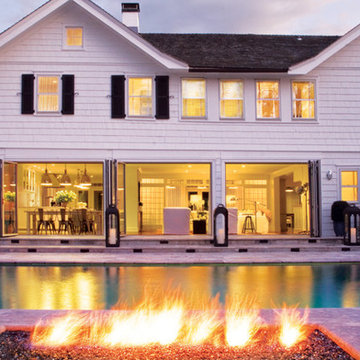
Interior Architecture, Interior Design, Custom Furniture Design, Landscape Architecture by Chango Co.
Construction by Ronald Webb Builders
AV Design by EL Media Group
Photography by Ray Olivares
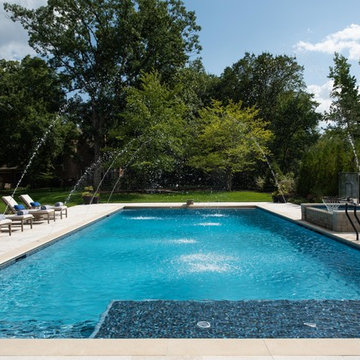
Custom pool and cabana with fountain-like jets and spa
Réalisation d'un très grand Abris de piscine et pool houses arrière tradition rectangle avec des pavés en pierre naturelle.
Réalisation d'un très grand Abris de piscine et pool houses arrière tradition rectangle avec des pavés en pierre naturelle.
Idées déco de très grands abris de piscine et pool houses
7
