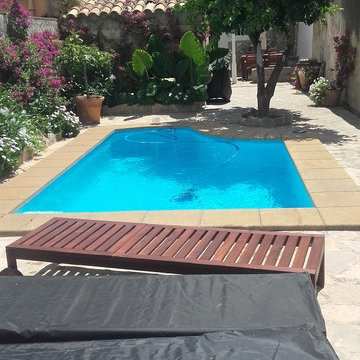Idées déco d'abris de piscine et pool houses
Trier par :
Budget
Trier par:Populaires du jour
161 - 180 sur 1 061 photos
1 sur 3
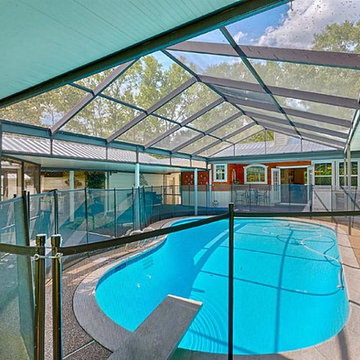
Cette photo montre une piscine chic en forme de haricot de taille moyenne avec un gravier de granite.
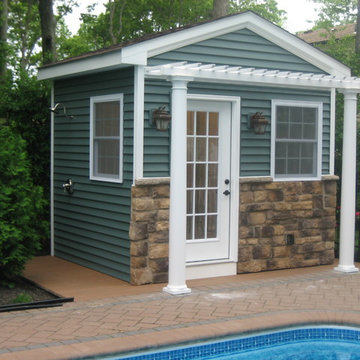
Cette image montre un petit Abris de piscine et pool houses arrière traditionnel rectangle avec des pavés en béton.
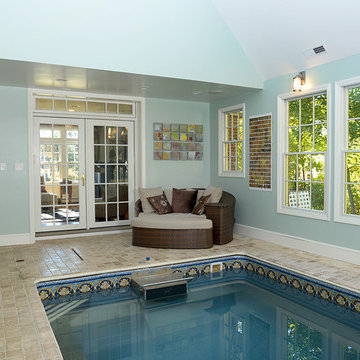
Carolyn Ross
Idée de décoration pour une piscine tradition de taille moyenne et rectangle avec du carrelage.
Idée de décoration pour une piscine tradition de taille moyenne et rectangle avec du carrelage.
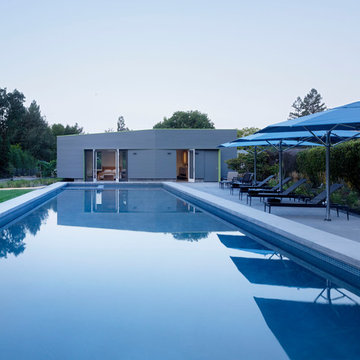
Matthew Millman
Réalisation d'une petite piscine avant minimaliste rectangle avec une dalle de béton.
Réalisation d'une petite piscine avant minimaliste rectangle avec une dalle de béton.
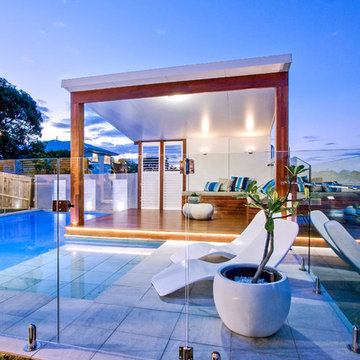
Glenn Weiss
Inspiration pour un Abris de piscine et pool houses arrière minimaliste de taille moyenne et sur mesure avec des pavés en pierre naturelle.
Inspiration pour un Abris de piscine et pool houses arrière minimaliste de taille moyenne et sur mesure avec des pavés en pierre naturelle.
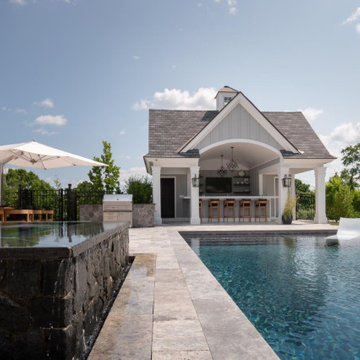
This 200 square foot cabana doubles as an outdoor bar and fully functioning pool house. It features a half bath as well as a changing room.
Réalisation d'un Abris de piscine et pool houses arrière minimaliste de taille moyenne.
Réalisation d'un Abris de piscine et pool houses arrière minimaliste de taille moyenne.
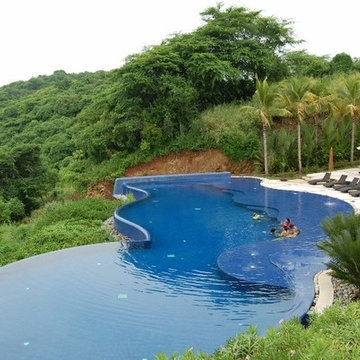
The Jungle Club is just behind the two towers, (Not Lord of the Rings), and in the Jungle Club you will enjoy a heated Infinity Pool and breakfast restaurant. Lounging around the comfort of the pool provides a spectacular ocean view of the Bay of Banderas laying before you.
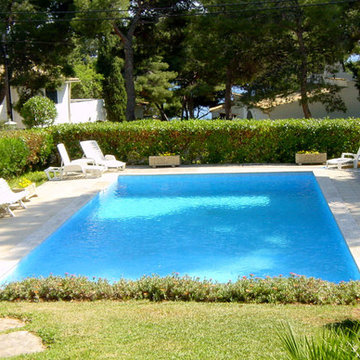
RENOLIT ALKORPLAN
Idées déco pour une piscine campagne de taille moyenne et rectangle avec une cour.
Idées déco pour une piscine campagne de taille moyenne et rectangle avec une cour.
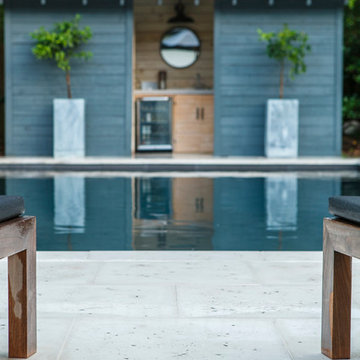
Karson Photography
Cette image montre un Abris de piscine et pool houses arrière design de taille moyenne et rectangle avec des pavés en béton.
Cette image montre un Abris de piscine et pool houses arrière design de taille moyenne et rectangle avec des pavés en béton.
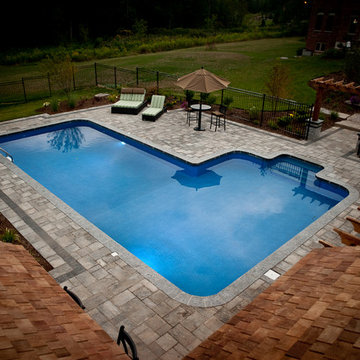
Green Autumn Photography
Idée de décoration pour un Abris de piscine et pool houses arrière craftsman de taille moyenne et rectangle avec des pavés en béton.
Idée de décoration pour un Abris de piscine et pool houses arrière craftsman de taille moyenne et rectangle avec des pavés en béton.
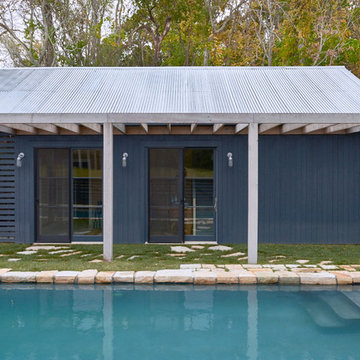
Cette photo montre un Abris de piscine et pool houses arrière nature de taille moyenne et rectangle avec des pavés en pierre naturelle.
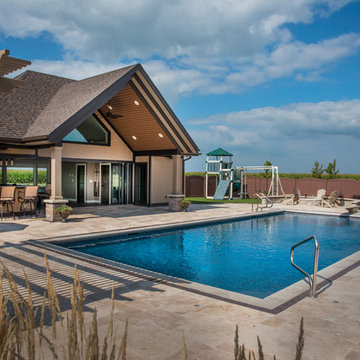
This swimming pool in Ashkum, IL is a gem amongst the corn. Measuring 20'0" x 42'0", the pool features an automatic pool cover with stone lid system, water slide, a pergola, firepit, outdoor tv, and ample space for seating and entertaining. Featuring Valders coping and travertine decking, and a Ceramaquartz pool finish, the pool represents a welcome oasis. Photos by Larry Huene
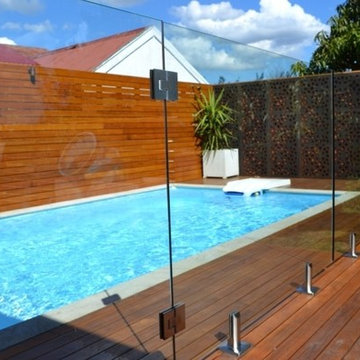
Modern frameless glass pool fence with a glass gate,all pool fence can be customized.
Cette image montre un Abris de piscine et pool houses arrière minimaliste de taille moyenne et rectangle avec une terrasse en bois.
Cette image montre un Abris de piscine et pool houses arrière minimaliste de taille moyenne et rectangle avec une terrasse en bois.
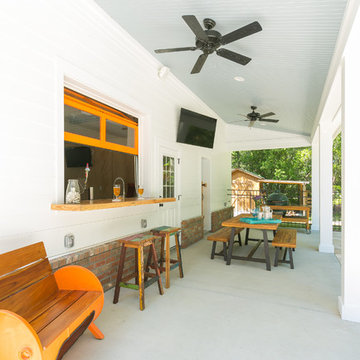
This contemporary traditional custom pool and guesthouse features an outdoor wet bar, sizeable pool, and orange accents.
Réalisation d'une piscine arrière design en forme de haricot de taille moyenne.
Réalisation d'une piscine arrière design en forme de haricot de taille moyenne.
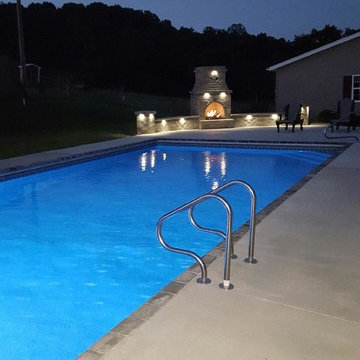
Idées déco pour une piscine arrière craftsman de taille moyenne et rectangle avec du béton estampé.
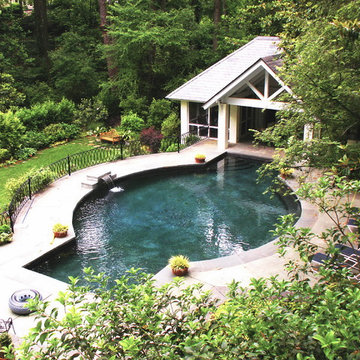
Idées déco pour un grand Abris de piscine et pool houses arrière classique sur mesure avec une dalle de béton.
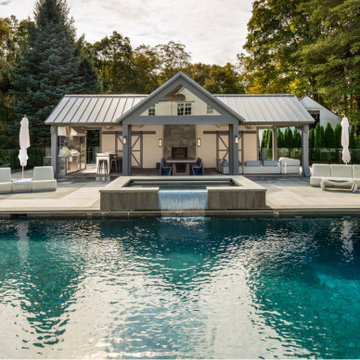
The image presents a captivating pool house and outdoor living area nestled in the picturesque North Avenue of Westport, Connecticut. This stunning space is the result of a recent home renovation carried out by The O'Dell Group, a highly respected Design-Build collaborative known for their expertise in residential construction.
Kul grilles floor registers were carefully selected to be a finishing aspect of this modern design, because of their exceptional quality and aesthetic appeal. These floor registers add a touch of elegance and functionality to the overall ambiance. Crafted with utmost precision, the kul grilles floor registers seamlessly blend into the space, seamlessly merging style and practicality.
Surrounded by lush greenery and bathed in natural light, the pool house and outdoor living area exemplify a harmonious fusion of nature and contemporary architecture. The O'Dell Group's commitment to their founding principle—recognizing that every element of one's surroundings contributes to well-being—shines through in this remarkable project.
The pool house serves as a retreat for relaxation and recreation, with its spacious layout and tastefully curated furnishings. Large windows and glass doors provide uninterrupted views of the surrounding landscape, allowing the natural beauty of the outdoors to become an integral part of the interior experience.
Strategically positioned seating areas invite moments of contemplation and conversation, while the meticulously designed outdoor kitchen and dining space cater to both culinary indulgence and entertainment. The seamless transition between indoor and outdoor areas creates a fluidity that enhances the overall sense of openness and connectivity.
The pool itself is a sparkling oasis, beckoning visitors to take a refreshing dip on warm summer days. A carefully designed deck area provides ample space for lounging and basking in the sun's warm embrace.
Overall, this remarkable pool house and outdoor living area capture the expertise and meticulous attention to detail that defines The O'Dell Group's work. Their collaboration with kul grilles has resulted in a space that effortlessly combines beauty, functionality, and a deep appreciation for the surrounding environment. It's a testament to the transformative power of thoughtful design and skillful execution in creating spaces that enhance one's well-being and provide a sanctuary for relaxation and enjoyment.
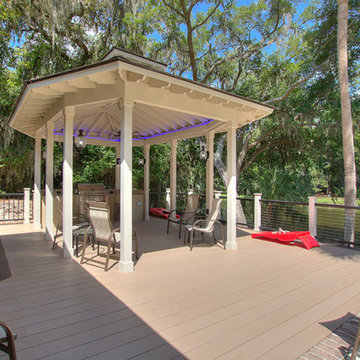
We extended the pool deck out toward the lagoon, in order to gain more floor space around the pool. We created a number of new sitting and sunning areas. We provided spots that have shade, as well as designing a new covered pool pavilion with an outside bar and grill. The pavilion was designed to match elements of the main house. We wanted to retain the existing palm trees, so the new Timbertech decking was custom cut to allow the trees to grow. A pool changing area and shower were added along with the wire / cable rail system.
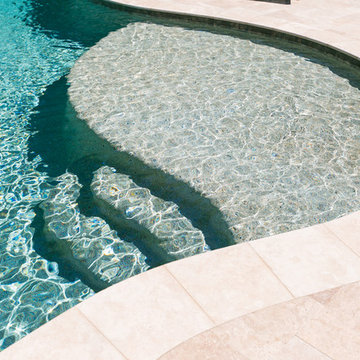
This contemporary traditional custom pool and guesthouse features an outdoor wet bar, sizeable pool, and orange accents.
Cette image montre une piscine arrière design en forme de haricot de taille moyenne.
Cette image montre une piscine arrière design en forme de haricot de taille moyenne.
Idées déco d'abris de piscine et pool houses
9
