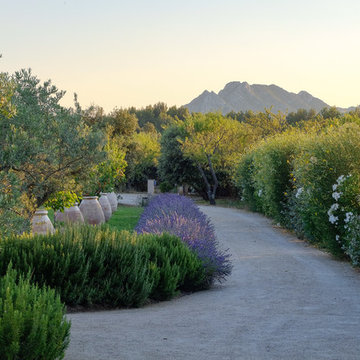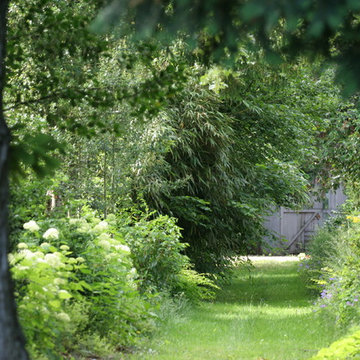Idées déco d'aménagements d'entrée de maison extérieure avec une cheminée
Trier par :
Budget
Trier par:Populaires du jour
1 - 20 sur 53 830 photos
1 sur 3
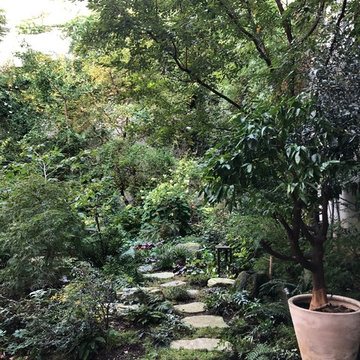
Cette photo montre un aménagement d'entrée ou allée de jardin arrière chic avec une terrasse en bois.
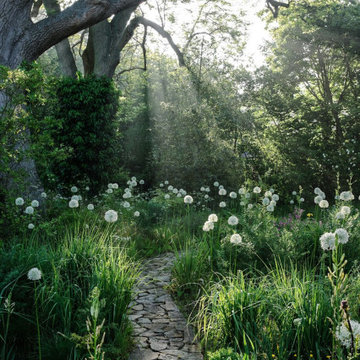
Création de jardins japonais partout en France.
Inspiration pour un aménagement d'entrée ou allée de jardin traditionnel avec une exposition partiellement ombragée et des pavés en pierre naturelle.
Inspiration pour un aménagement d'entrée ou allée de jardin traditionnel avec une exposition partiellement ombragée et des pavés en pierre naturelle.
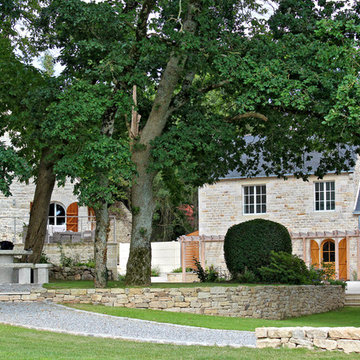
Cette image montre un jardin rustique avec une exposition partiellement ombragée et du gravier.
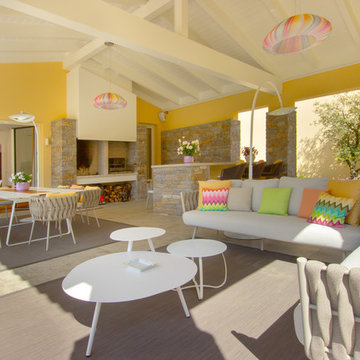
wearebuff.com, Frederic Baillod
Inspiration pour une terrasse vintage avec du carrelage, une extension de toiture et une cheminée.
Inspiration pour une terrasse vintage avec du carrelage, une extension de toiture et une cheminée.
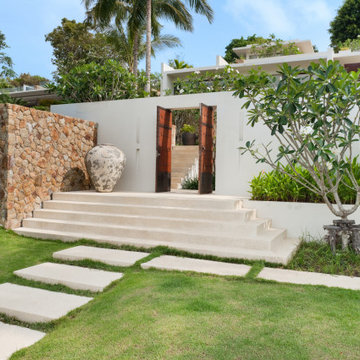
Réalisation d'un aménagement d'entrée ou allée de jardin avant design avec une exposition ensoleillée.
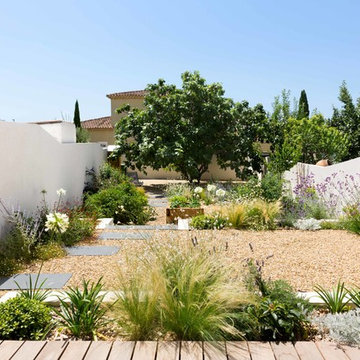
Gabrielle VOINOT
Aménagement d'un jardin arrière contemporain avec du gravier.
Aménagement d'un jardin arrière contemporain avec du gravier.
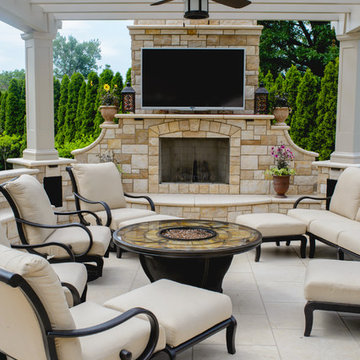
Tim Kuder
Cette photo montre une terrasse méditerranéenne avec une pergola et une cheminée.
Cette photo montre une terrasse méditerranéenne avec une pergola et une cheminée.

An unused area of lawn has been repurposed as a meditation garden. The meandering path of limestone step stones weaves through a birch grove. The matrix planting of carex grasses is interspersed with flowering natives throughout the season. Fall is spectacular with the blooming of aromatic asters.

Aménagement d'un aménagement d'entrée ou allée de jardin classique avec une exposition ensoleillée et des pavés en brique.
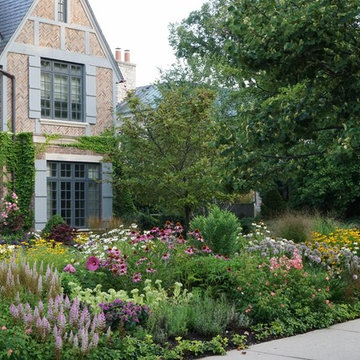
Exemple d'un grand jardin avant chic avec une exposition partiellement ombragée et des pavés en béton.
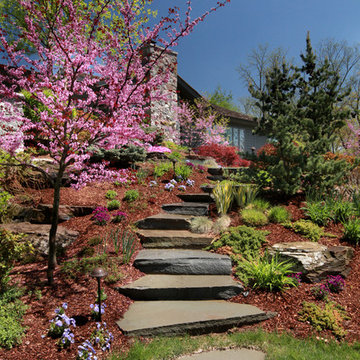
Cette photo montre un jardin arrière chic de taille moyenne avec une exposition ensoleillée et des pavés en pierre naturelle.
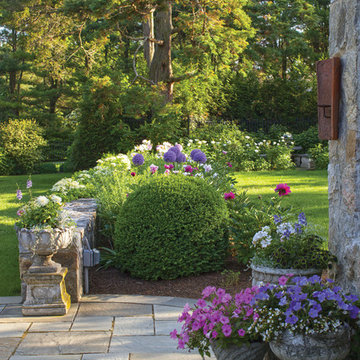
Inspiration pour un grand jardin avant craftsman au printemps avec une exposition partiellement ombragée et des pavés en pierre naturelle.

This modern waterfront home was built for today’s contemporary lifestyle with the comfort of a family cottage. Walloon Lake Residence is a stunning three-story waterfront home with beautiful proportions and extreme attention to detail to give both timelessness and character. Horizontal wood siding wraps the perimeter and is broken up by floor-to-ceiling windows and moments of natural stone veneer.
The exterior features graceful stone pillars and a glass door entrance that lead into a large living room, dining room, home bar, and kitchen perfect for entertaining. With walls of large windows throughout, the design makes the most of the lakefront views. A large screened porch and expansive platform patio provide space for lounging and grilling.
Inside, the wooden slat decorative ceiling in the living room draws your eye upwards. The linear fireplace surround and hearth are the focal point on the main level. The home bar serves as a gathering place between the living room and kitchen. A large island with seating for five anchors the open concept kitchen and dining room. The strikingly modern range hood and custom slab kitchen cabinets elevate the design.
The floating staircase in the foyer acts as an accent element. A spacious master suite is situated on the upper level. Featuring large windows, a tray ceiling, double vanity, and a walk-in closet. The large walkout basement hosts another wet bar for entertaining with modern island pendant lighting.
Walloon Lake is located within the Little Traverse Bay Watershed and empties into Lake Michigan. It is considered an outstanding ecological, aesthetic, and recreational resource. The lake itself is unique in its shape, with three “arms” and two “shores” as well as a “foot” where the downtown village exists. Walloon Lake is a thriving northern Michigan small town with tons of character and energy, from snowmobiling and ice fishing in the winter to morel hunting and hiking in the spring, boating and golfing in the summer, and wine tasting and color touring in the fall.
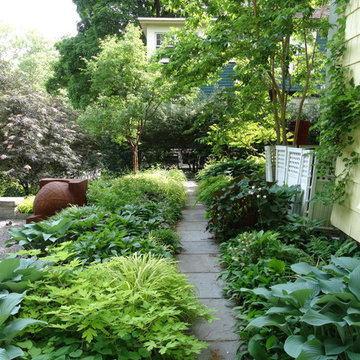
A shade garden full of Hosts, Dicentra, Hakone Grass, Asarum canadense-wild Ginger, Helleborus, Epimedium , Ferns, Carex, Aquilegia & Heuchera to name a few. I find this area very little maintenance for me and provides color and interest from March to November-Dec.
Mariane Wheatley-Miller
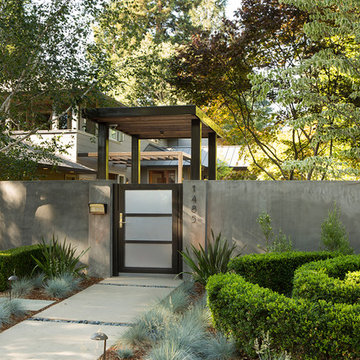
At this Palo Alto home, a concrete wall provides privacy for front yard seating. Existing boxwoods and dogwood tree at right were kept per client's wishes. (Photography by Paul Dyer)

Aménagement d'un grand porche d'entrée de maison arrière classique avec une cheminée, une terrasse en bois et une extension de toiture.
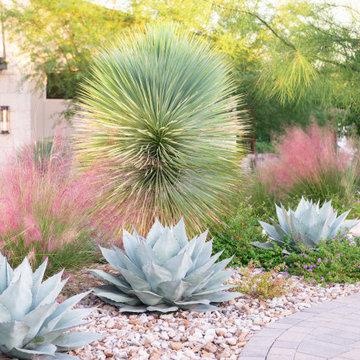
Striking Texas native botanical design with local river rock top dressing. Photographer: Greg Thomas, http://optphotography.com/
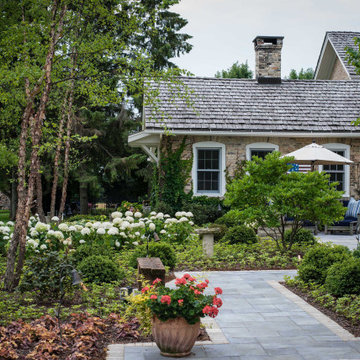
Heucherella Pumpkin Spice used as entrance plant on both ends of the walkway, Star Magnolia visually separates the driveway space from the intimate space; limestone sundial was gift from parents.
Idées déco d'aménagements d'entrée de maison extérieure avec une cheminée
1





