Idées déco d'aménagements d'entrée ou allée de jardin rétro
Trier par :
Budget
Trier par:Populaires du jour
21 - 40 sur 482 photos
1 sur 3
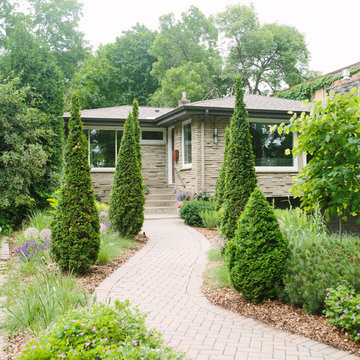
Landscaping: Walkabout Outdoor
Idée de décoration pour un grand jardin avant vintage l'été avec une exposition ensoleillée et des pavés en brique.
Idée de décoration pour un grand jardin avant vintage l'été avec une exposition ensoleillée et des pavés en brique.
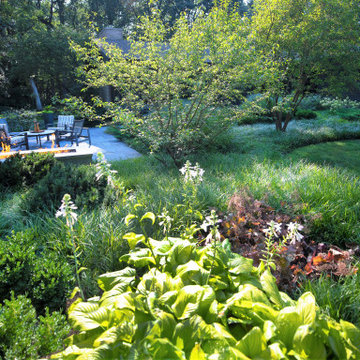
A low-profile planting combination of Hosta, Liriope, Coral Bells are among the featured plants expertly integrated into the back yard environment.
Idée de décoration pour un très grand aménagement d'entrée ou allée de jardin arrière vintage l'été avec une exposition partiellement ombragée et des pavés en pierre naturelle.
Idée de décoration pour un très grand aménagement d'entrée ou allée de jardin arrière vintage l'été avec une exposition partiellement ombragée et des pavés en pierre naturelle.
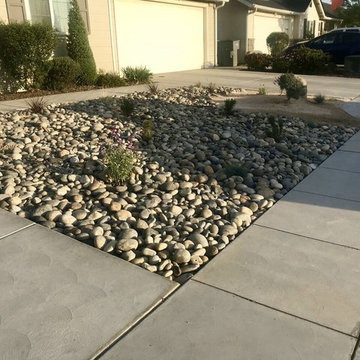
Drought tolerant landscape done to add major curb appeal
Exemple d'un jardin avant rétro de taille moyenne avec une exposition ensoleillée et du gravier.
Exemple d'un jardin avant rétro de taille moyenne avec une exposition ensoleillée et du gravier.
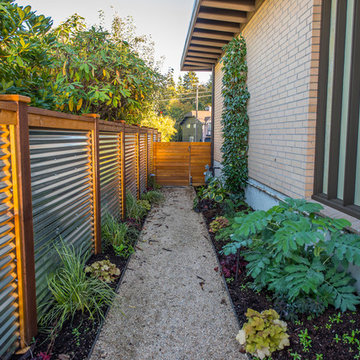
RCMedia
Aménagement d'un aménagement d'entrée ou allée de jardin avant rétro de taille moyenne avec du gravier.
Aménagement d'un aménagement d'entrée ou allée de jardin avant rétro de taille moyenne avec du gravier.
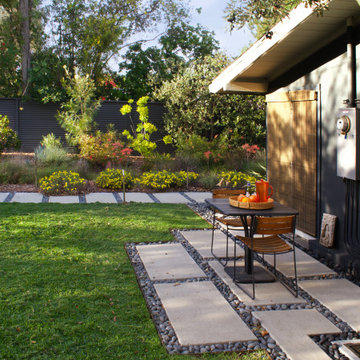
The uneven back yard was graded into ¬upper and lower levels with an industrial style, concrete wall. Linear pavers lead the garden stroller from place to place alongside a rain garden filled with swaying grasses that spans the side yard and culminates at a gracefully arching pomegranate tree, branches laden with impossibly red blossoms and fruit.
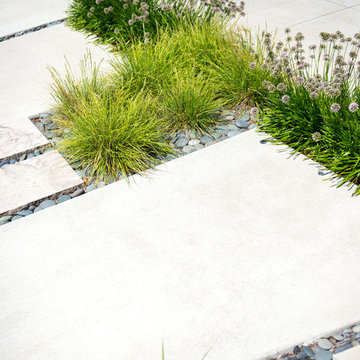
The shifted, wedge-shaped concrete panels of the front walk allow for an intersecting bed of grasses. Beach pebble runnels separate the panels while 'Summer Beauty' allium helps to soften the boundary between the driveway and the front walk. Renn Kuhnen Photography
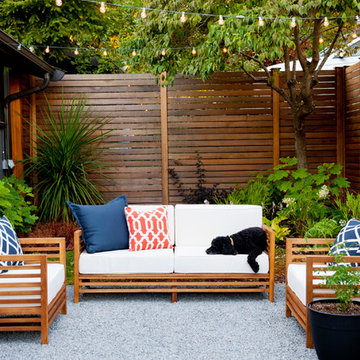
Already partially enclosed by an ipe fence and concrete wall, our client had a vision of an outdoor courtyard for entertaining on warm summer evenings since the space would be shaded by the house in the afternoon. He imagined the space with a water feature, lighting and paving surrounded by plants.
With our marching orders in place, we drew up a schematic plan quickly and met to review two options for the space. These options quickly coalesced and combined into a single vision for the space. A thick, 60” tall concrete wall would enclose the opening to the street – creating privacy and security, and making a bold statement. We knew the gate had to be interesting enough to stand up to the large concrete walls on either side, so we designed and had custom fabricated by Dennis Schleder (www.dennisschleder.com) a beautiful, visually dynamic metal gate.
Other touches include drought tolerant planting, bluestone paving with pebble accents, crushed granite paving, LED accent lighting, and outdoor furniture. Both existing trees were retained and are thriving with their new soil.
Photography by: http://www.coreenschmidt.com/
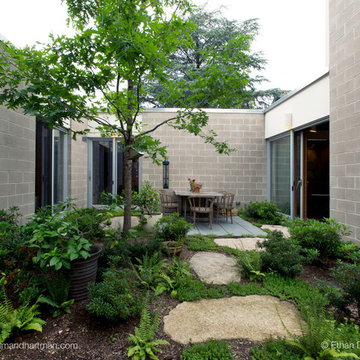
Ethan Drinker Photography
Aménagement d'un jardin rétro de taille moyenne avec une exposition partiellement ombragée et des pavés en pierre naturelle.
Aménagement d'un jardin rétro de taille moyenne avec une exposition partiellement ombragée et des pavés en pierre naturelle.
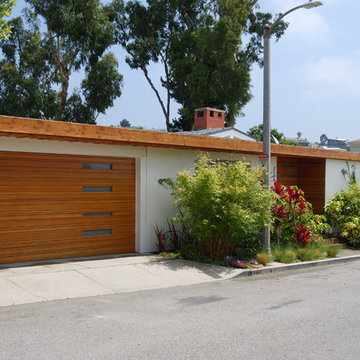
Jeremy Taylor designed the Landscape as well as the Building Facade and Hardscape.
Cette image montre un jardin avant vintage avec une exposition ensoleillée et une terrasse en bois.
Cette image montre un jardin avant vintage avec une exposition ensoleillée et une terrasse en bois.
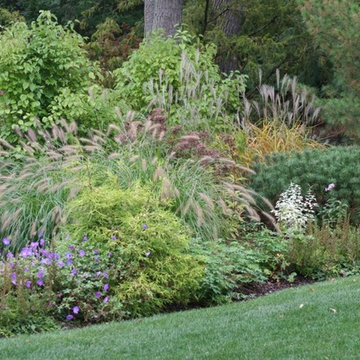
This native plant style garden transitions the home off of the formal lawn and terrace to a spectacular and architectural native plant garden. Also designed as a Butterfly or Pollinator garden, perennials mix with flowering shrubs , grasses, Joe Pye Weed and Blazing Star varieties to create natural habitat in an urban location. Designed as a Xeriscape garden area, no irrigation is used in this garden. Deirdre Toner
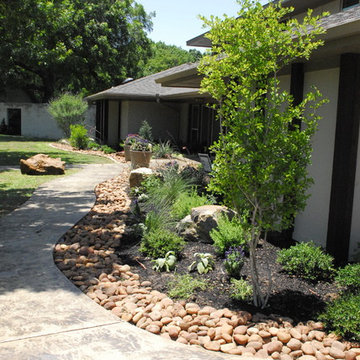
Idée de décoration pour un jardin avant vintage de taille moyenne et au printemps avec une exposition ensoleillée et des pavés en pierre naturelle.
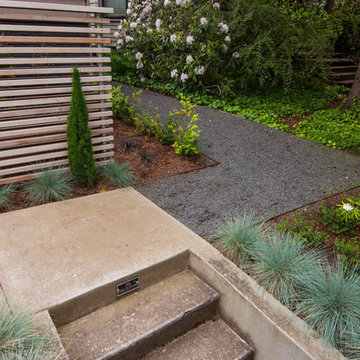
Dramatic plant textures, modern hardscaping and sharp angles enhanced this mid-century modern bungalow. Soft plants were chosen to contrast with the sharp angles of the pathways and hard edges of the MCM home, while providing all-season interest. Horizontal privacy screens wrap the front porch and create intimate garden spaces – some visible only from the street and some visible only from inside the home. The front yard is relatively small in size, but full of colorful texture.
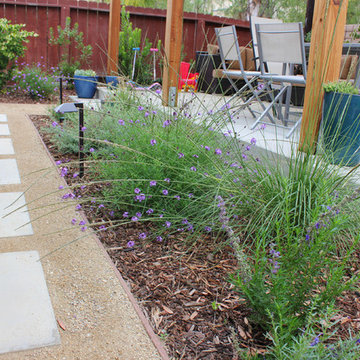
Segal Shuart
Réalisation d'un aménagement d'entrée ou allée de jardin arrière vintage avec une exposition partiellement ombragée et des pavés en béton.
Réalisation d'un aménagement d'entrée ou allée de jardin arrière vintage avec une exposition partiellement ombragée et des pavés en béton.
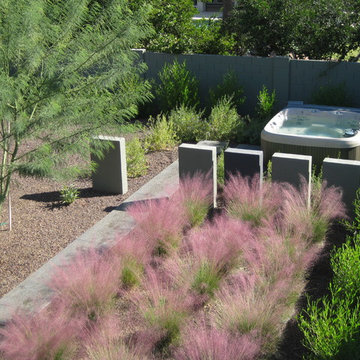
Idée de décoration pour un grand jardin arrière vintage avec une exposition ensoleillée et des pavés en béton.
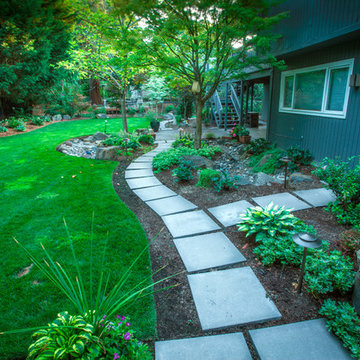
This backyard space used to effectively be half this size. In an earlier stage of the properties ownership... a large garden space was fenced in and lay fallow. Now, this large lawn is well used by a Boxer puppy and its owner. An architectural slab paver walkway connects the patio space and the hobby shed. Photography by: Joe Hollowell
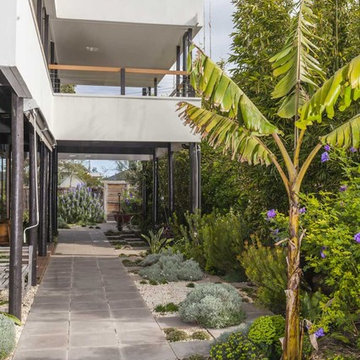
DE atelier Architects.
Idée de décoration pour un petit aménagement d'entrée ou allée de jardin latéral vintage au printemps avec des pavés en pierre naturelle et une exposition ensoleillée.
Idée de décoration pour un petit aménagement d'entrée ou allée de jardin latéral vintage au printemps avec des pavés en pierre naturelle et une exposition ensoleillée.
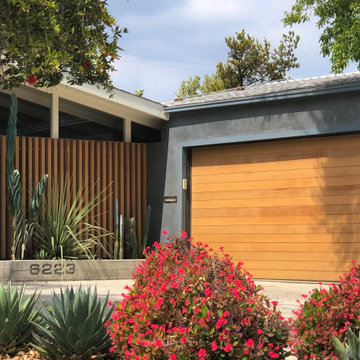
We began by removing the patchwork of “updates” that left a confusing pastiche. At the front of the house, we removed a late addition window and veneer stonework. Starting over now with a clean slate, we chose a color palette of rich charcoal and warm coral-orange. Over the new smooth stucco finish, we built two custom vertical screens with natural cedar to break up the expanse of the front walls and replaced the dated garage door with a stunning cedar door. New concrete planters hold an exotic collection of cactii at the entrance.
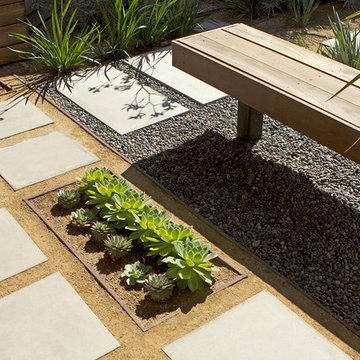
Designer’s Notes:
Create a geometric and linear design with simple and efficient lines in a grid formation.
©Daniel Bosler Photography
Cette photo montre un jardin rétro avec une exposition ensoleillée et des pavés en béton.
Cette photo montre un jardin rétro avec une exposition ensoleillée et des pavés en béton.
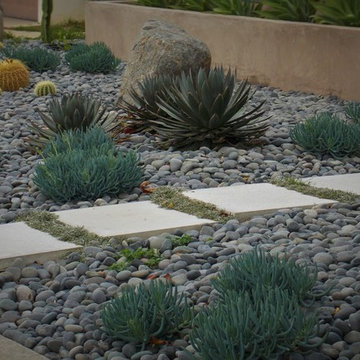
Nicklaus Paulo of xeristyle | exterior | design
Réalisation d'un jardin avant vintage au printemps avec une exposition partiellement ombragée et des pavés en béton.
Réalisation d'un jardin avant vintage au printemps avec une exposition partiellement ombragée et des pavés en béton.
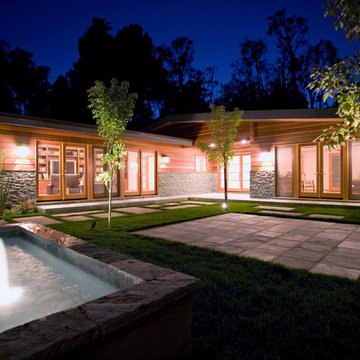
Cette photo montre un grand jardin rétro avec une exposition ensoleillée et des pavés en béton.
Idées déco d'aménagements d'entrée ou allée de jardin rétro
2