Idées déco d'aménagements d'entrée ou allée de jardin rétro
Trier par :
Budget
Trier par:Populaires du jour
41 - 60 sur 481 photos
1 sur 3
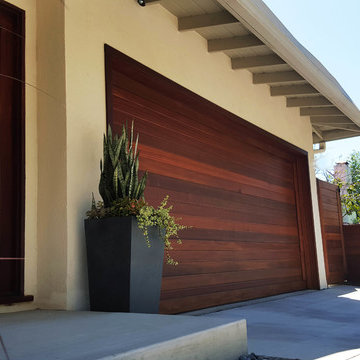
Aménagement d'un grand jardin avant rétro avec une exposition ensoleillée et des pavés en béton.
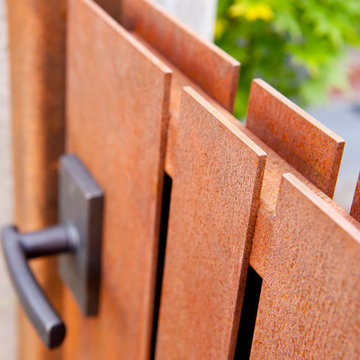
Already partially enclosed by an ipe fence and concrete wall, our client had a vision of an outdoor courtyard for entertaining on warm summer evenings since the space would be shaded by the house in the afternoon. He imagined the space with a water feature, lighting and paving surrounded by plants.
With our marching orders in place, we drew up a schematic plan quickly and met to review two options for the space. These options quickly coalesced and combined into a single vision for the space. A thick, 60” tall concrete wall would enclose the opening to the street – creating privacy and security, and making a bold statement. We knew the gate had to be interesting enough to stand up to the large concrete walls on either side, so we designed and had custom fabricated by Dennis Schleder (www.dennisschleder.com) a beautiful, visually dynamic metal gate.
Other touches include drought tolerant planting, bluestone paving with pebble accents, crushed granite paving, LED accent lighting, and outdoor furniture. Both existing trees were retained and are thriving with their new soil.
Photography by: http://www.coreenschmidt.com/
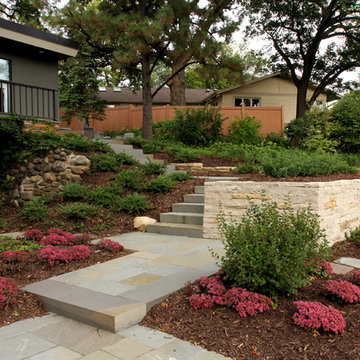
Exemple d'un aménagement d'entrée ou allée de jardin avant rétro de taille moyenne avec des pavés en béton.
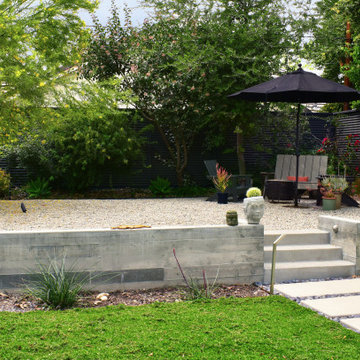
The uneven back yard was graded into ¬upper and lower levels with an industrial style, concrete wall. Linear pavers lead the garden stroller from place to place alongside a rain garden filled with swaying grasses that spans the side yard and culminates at a gracefully arching pomegranate tree, The transformation was completed with a bold and biodiverse selection of low water, climate appropriate plants that make the space come alive. branches laden with impossibly red blossoms and fruit. The elements of a sustainable habitat garden have been designed into the ¬lush landscape. One hundred percent of rainwater runoff is diverted into the two large rain gardens which infiltrate stormwater runoff into the soil. After building up the soil with tons of organic amendments, we added permeable hardscape elements, a water feature, native and climate appropriate plants - including an exceedingly low-water Kurapia lawn - and drip irrigation with a smart timer. With these practices we’ve created a sumptuous wildlife habitat that has become a haven for migratory birds & butterflies.
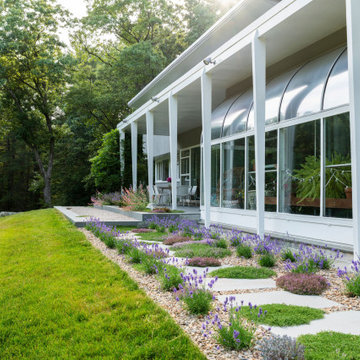
Circulation between outdoor rooms is elevated to a sensory experience with the smells of lavender & thyme, the crunch of crushed stone underfoot, and the subtle transitions of grade.
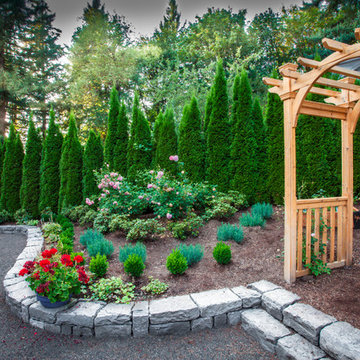
A cedar garden pergola draws visitors through this backyard space, with fitted A-split basalt curbstone raised planters and steps. Photography by: Joe Hollowell
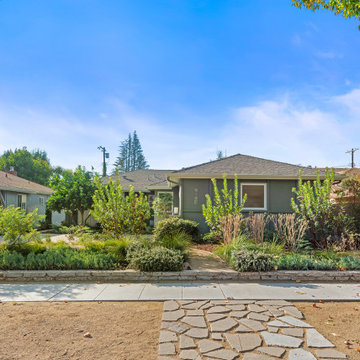
This front yard went from water hogging grass and old school roses, to a flourishing native garden. As an added echo perk, we repurposed broken cement to create a little retaining wall and parkway path.
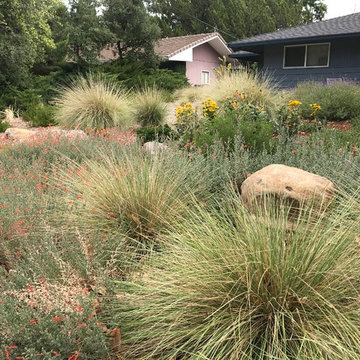
This native-CA rich front yard welcomes guests with a custom arbor, large boulders, and naturalistic plantings.
Inspiration pour un jardin avant vintage de taille moyenne avec une exposition ensoleillée et des pavés en pierre naturelle.
Inspiration pour un jardin avant vintage de taille moyenne avec une exposition ensoleillée et des pavés en pierre naturelle.
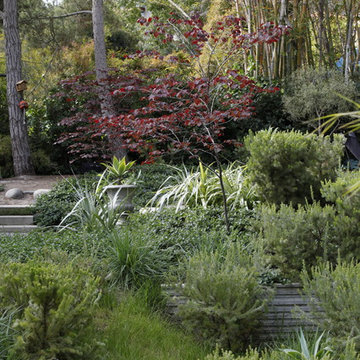
Mark Tessier Landscape Architecture designed this textural, drought tolerant, warm modern garden to complement the mid-century design of the home. The use of various materials including gravel, wood, and concrete mixed with a lush drought resistant planting palette offer a homeowners and visitors a multi sensory environment.
Photos by Art Gray
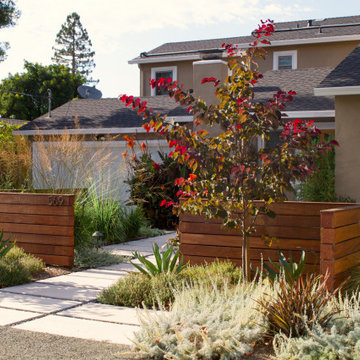
Showing:
*Low Horizontal fencing to space the front yard into two spaces
*Concrete pads in decomposed granite
*Layered planting with seasonal colors and succulents
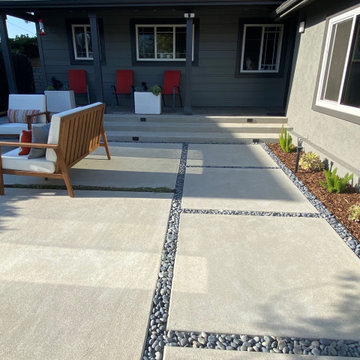
Turf removal front yard with drought tolerant design and adding courtyard
Aménagement d'un jardin rétro de taille moyenne et au printemps avec une exposition ensoleillée, du gravier et une clôture en bois.
Aménagement d'un jardin rétro de taille moyenne et au printemps avec une exposition ensoleillée, du gravier et une clôture en bois.
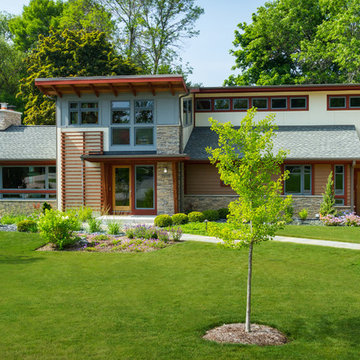
Overall view of the new front yard. Ginkgo trees act as street trees with a native musclewood planted closer to the home.
Westhauser Photography
Aménagement d'un jardin avant rétro de taille moyenne.
Aménagement d'un jardin avant rétro de taille moyenne.
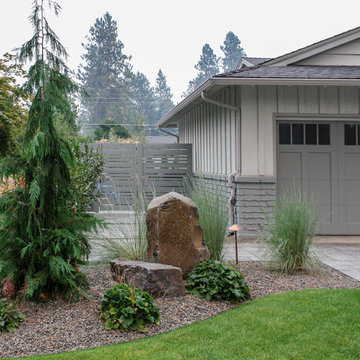
After moving into a mid-century ranch home on Spokane's South Hill, these homeowners gave the tired landscape a dramatic makeover. The aging asphalt driveway was replaced by precast concrete pavers that coordinate with a new walkway of sandwashed concrete pads. A pared-down front lawn reduces the overall water use of the landscape, while sculptural boulders add character. A small flagstone patio creates a spot to enjoy the outdoors in the courtyard-like area between the house and the towering ponderosa pines. The backyard received a similar update, with a new garden area, water feature, and paver patio anchoring the updated space.
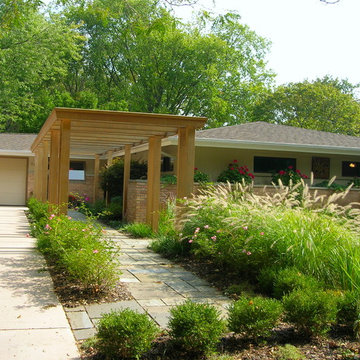
This house had a hidden front door so the homeowners wanted the landscape design to clarify where to walk to find the front door. A large pergola with cut bluestone pavers was designed to create the entry path.
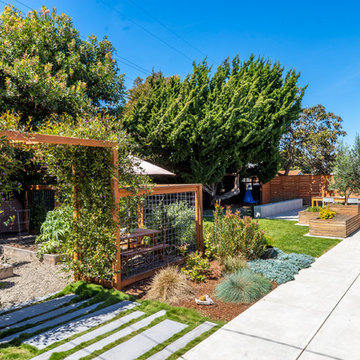
Cette photo montre un jardin arrière rétro de taille moyenne avec une exposition ensoleillée et des pavés en béton.
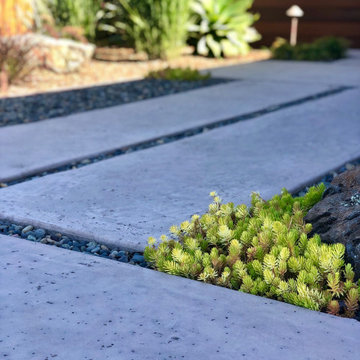
Idée de décoration pour un petit jardin avant vintage avec une exposition partiellement ombragée et des pavés en béton.
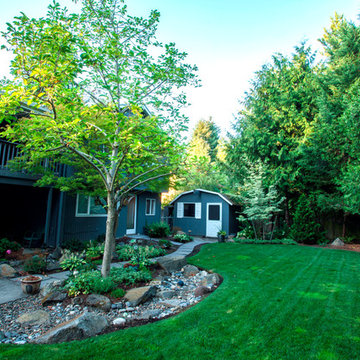
This backyard space used to effectively be half this size. In an earlier stage of the properties ownership... a large garden space was fenced in and lay fallow. Now, this large lawn is well used by a Boxer puppy and its owner. An architectural slab paver walkway connects the patio space and the hobby shed. Photography by: Joe Hollowell
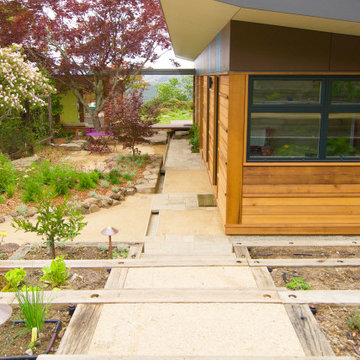
A path made from decomposed granite with Juniper timber steps leads from the terraced vegetable garden, through the side courtyard, and to the backyard.
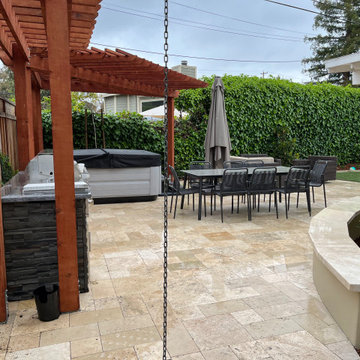
Aménagement d'un aménagement d'entrée ou allée de jardin rétro avec une exposition ensoleillée, des pavés en pierre naturelle et une clôture en bois.
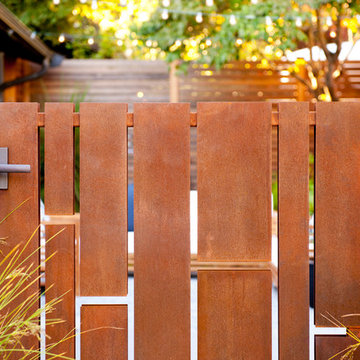
Already partially enclosed by an ipe fence and concrete wall, our client had a vision of an outdoor courtyard for entertaining on warm summer evenings since the space would be shaded by the house in the afternoon. He imagined the space with a water feature, lighting and paving surrounded by plants.
With our marching orders in place, we drew up a schematic plan quickly and met to review two options for the space. These options quickly coalesced and combined into a single vision for the space. A thick, 60” tall concrete wall would enclose the opening to the street – creating privacy and security, and making a bold statement. We knew the gate had to be interesting enough to stand up to the large concrete walls on either side, so we designed and had custom fabricated by Dennis Schleder (www.dennisschleder.com) a beautiful, visually dynamic metal gate.
Other touches include drought tolerant planting, bluestone paving with pebble accents, crushed granite paving, LED accent lighting, and outdoor furniture. Both existing trees were retained and are thriving with their new soil.
Photography by: http://www.coreenschmidt.com/
Idées déco d'aménagements d'entrée ou allée de jardin rétro
3