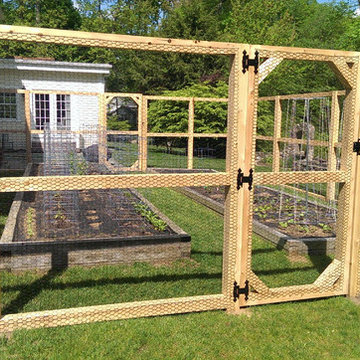Trier par :
Budget
Trier par:Populaires du jour
1 - 20 sur 6 070 photos
1 sur 3

Our Princeton architects designed a new porch for this older home creating space for relaxing and entertaining outdoors. New siding and windows upgraded the overall exterior look.
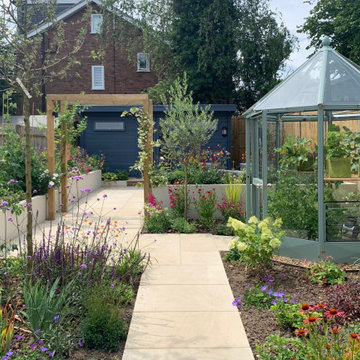
Idée de décoration pour un jardin potager arrière design l'été avec une exposition ensoleillée.
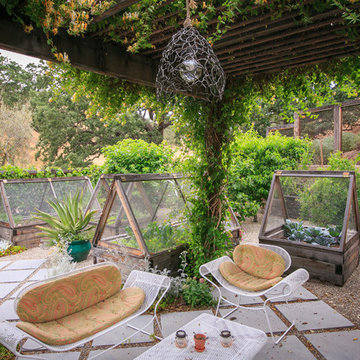
Joe Dodd
Exemple d'un jardin potager et terrasse montagne avec des pavés en béton et une pergola.
Exemple d'un jardin potager et terrasse montagne avec des pavés en béton et une pergola.
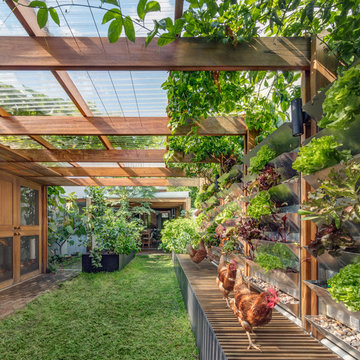
Réalisation d'un petit jardin potager arrière design avec une exposition ensoleillée et des pavés en brique.
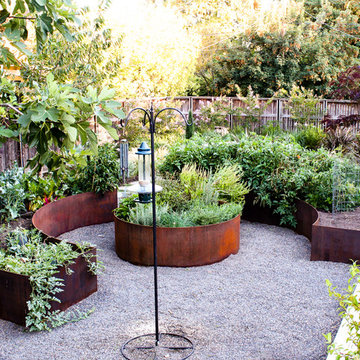
Rusted steel garden beds.
Cette image montre un grand jardin potager arrière méditerranéen avec une exposition partiellement ombragée et du gravier.
Cette image montre un grand jardin potager arrière méditerranéen avec une exposition partiellement ombragée et du gravier.
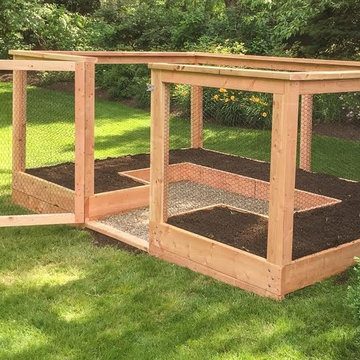
We refer to this style of garden as "basic," but it has all the features of a great growing space. You'll find raised beds filled with quality organic soil, rugged construction using natural (untreated) lumber, animal resistant fencing w/ground barrier, simple good looks, hinged gate with latch for easy access, and isles lined with weed block/crushed stone. At the same time, because we forgo some of the premium features of our "classic" gardens, our "basic" gardens and available at excellent prices.
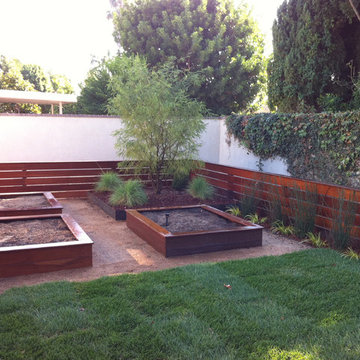
We installed a raised garden bed made of redwood with individual timed sprinklers. This is a great contemporary garden with minimal upkeep.
Cette image montre un jardin potager et terrasse arrière minimaliste de taille moyenne avec aucune couverture et une dalle de béton.
Cette image montre un jardin potager et terrasse arrière minimaliste de taille moyenne avec aucune couverture et une dalle de béton.
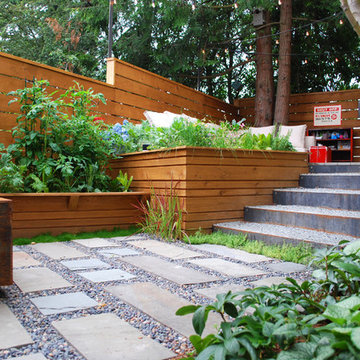
In south Seattle, a tiny backyard garden needed a makeover to add usability and create a sitting area for entertaining. Raised garden beds for edible plants provide the transition between the existing deck and new patio below, eliminating the need for a railing. A firepit provides the focal point for the new patio. Angles create drama and direct flow to the steel stairs and gate. Installed June, 2014.
Photography: Mark S. Garff ASLA, LLA
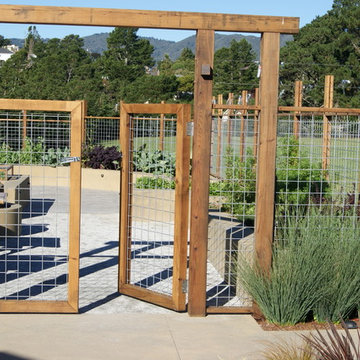
raised veggie beds, sun dial, concrete walls
Aménagement d'un grand jardin arrière contemporain avec une exposition ensoleillée et des pavés en béton.
Aménagement d'un grand jardin arrière contemporain avec une exposition ensoleillée et des pavés en béton.
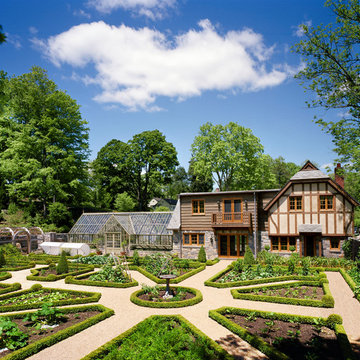
Alice Washburn Award 2013 - Winner - Accessory Building
Charles Hilton Architects
Photography: Woodruff Brown
Cette photo montre un jardin potager arrière avec une exposition ensoleillée et du gravier.
Cette photo montre un jardin potager arrière avec une exposition ensoleillée et du gravier.
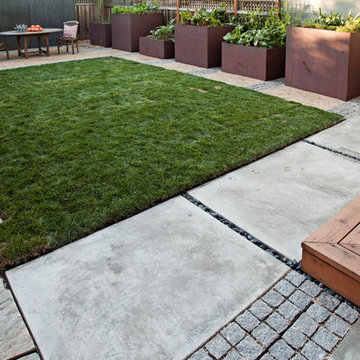
wa design
Réalisation d'un jardin arrière design de taille moyenne et au printemps avec une exposition partiellement ombragée et du gravier.
Réalisation d'un jardin arrière design de taille moyenne et au printemps avec une exposition partiellement ombragée et du gravier.
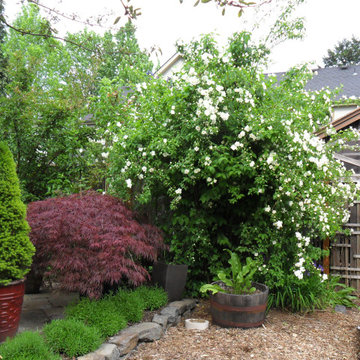
A native mock orange blooms as the vegetables in the raised bed begin to fill out. Lavender blooms along the edge of the patio, encouraging pollinators to visit.
Design by Amy Whitworth
Installed by Apogee Landscapes
Photo by Amy Whitworth
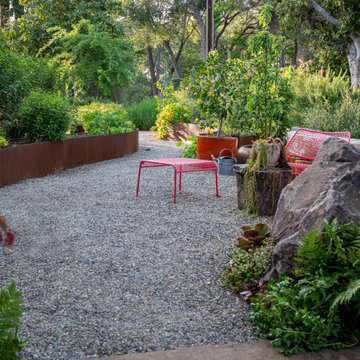
The informal seating area in the front yard invites the gardener to rest in vibrant Blu Dot 'Hot Mesh' furniture amidst lush columnar apple trees, ceramic pots, and custom sculptural Corten steel beds hosting vegetables and dwarf blueberry shrubs. A seatwall clad in 'Mt. Moriah' ledge stone contains the space, punctuated by a large 'Windsor' boulder with native Polypodium californicum ferns at its feet. Photo © Jude Parkinson-Morgan.

Wood wrapped posts and beams, tong-and-groove wood stained soffit and stamped concrete complete the new patio.
Inspiration pour un très grand porche d'entrée de maison arrière traditionnel avec des colonnes, du béton estampé et une extension de toiture.
Inspiration pour un très grand porche d'entrée de maison arrière traditionnel avec des colonnes, du béton estampé et une extension de toiture.

An open porch can be transformed into a space for year-round enjoyment with the addition of ActivWall Horizontal Folding Doors.
This custom porch required 47 glass panels and multiple different configurations. Now the porch is completely lit up with natural light, while still being completely sealed in to keep out the heat out in the summer and cold out in the winter.
Another unique point of this custom design are the fixed panels that enclose the existing columns and create the openings for the horizontal folding units.
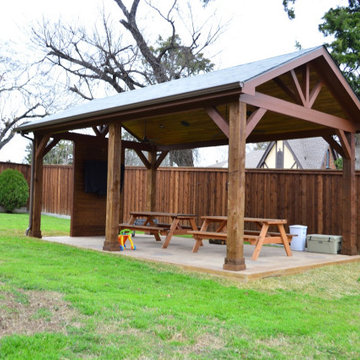
Imagine a tranquil, spa-like getaway in your very own backyard – just steps from the rear of your home. Sound silly? Not with us leading the magical creation.
King truss construction is used for simple roof trusses and short-span bridges. The truss consists of two diagonal members that meet at the apex of the truss, one horizontal beam that serves to tie the bottom end of the diagonals together, and the king post which connects the apex to the horizontal beam below.

This Arts & Crafts Bungalow got a full makeover! A Not So Big house, the 600 SF first floor now sports a new kitchen, daily entry w. custom back porch, 'library' dining room (with a room divider peninsula for storage) and a new powder room and laundry room!

Our scope of work on this project was to add curb appeal to our clients' home, design a space for them to stay out of the rain when coming into their front entrance, completely changing the look of the exterior of their home.
Cedar posts and brackets were materials used for character and incorporating more of their existing stone to make it look like its been there forever. Our clients have fallen in love with their home all over again. We gave the front of their home a refresh that has not only added function but made the exterior look new again.
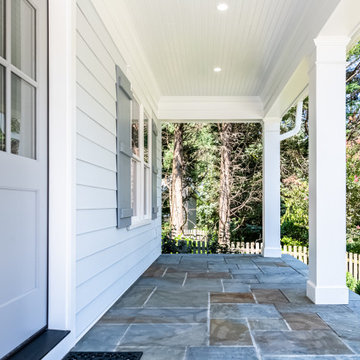
Front porch of modern farmhouse with columns and flagstone
Cette photo montre un porche d'entrée de maison avant nature avec des colonnes et une extension de toiture.
Cette photo montre un porche d'entrée de maison avant nature avec des colonnes et une extension de toiture.
Idées déco d'aménagements de jardin potager avec des colonnes
1





