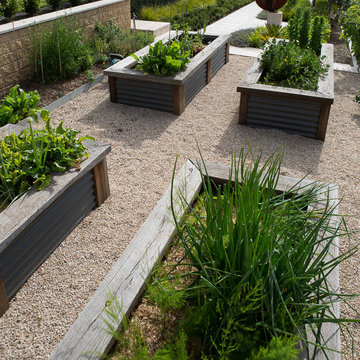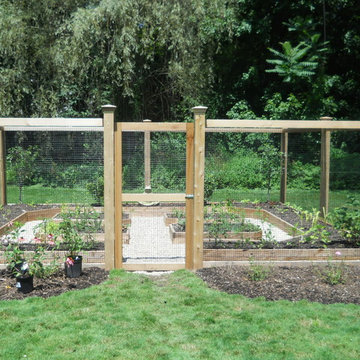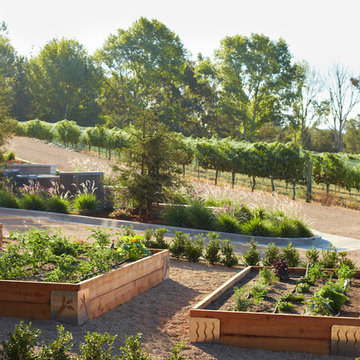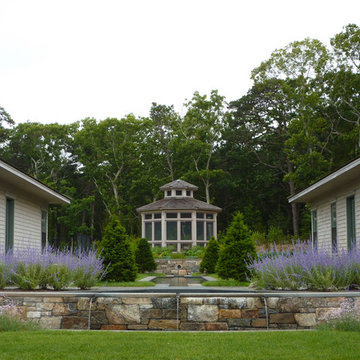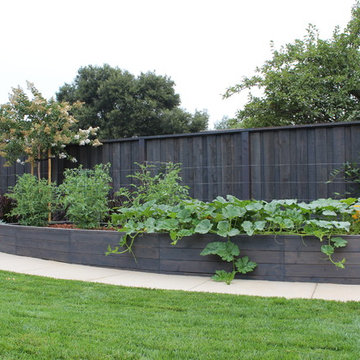Trier par :
Budget
Trier par:Populaires du jour
41 - 60 sur 5 391 photos
1 sur 3
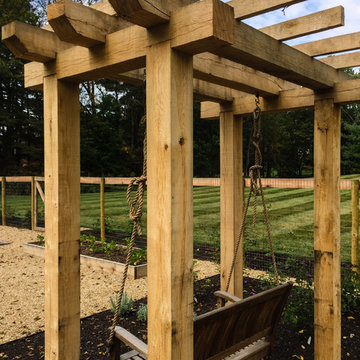
Nick McCullough
Inspiration pour un jardin potager arrière traditionnel avec une exposition ensoleillée et du gravier.
Inspiration pour un jardin potager arrière traditionnel avec une exposition ensoleillée et du gravier.
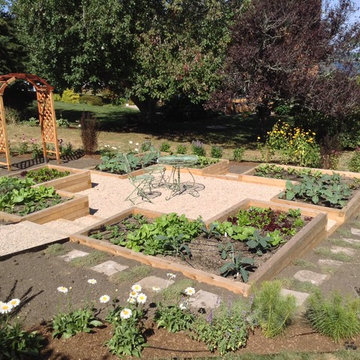
Raised cedar beds along the Sakonnet River, surrounded by in-ground planting beds, enclosed by a perennial border. A blueberry hedge buffers coastal breezes, while a gravel sitting area offers water views from within the garden.
Jeremy Brodeur
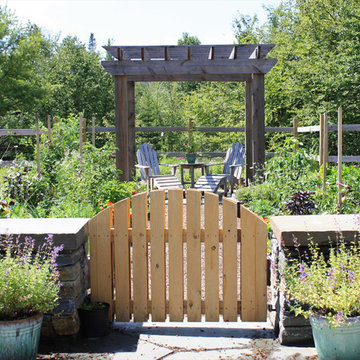
For this garden residence in Stowe, Ambler Design, helped to conceive the home owner's every desire in the quest for the perfect garden. Once an underused sloped area of the front lawn, step stone pathways now connect the existing entry terraces to the yard and garden. A small terrace with garden gate provides a seating area to rest beneath the timber trellis.
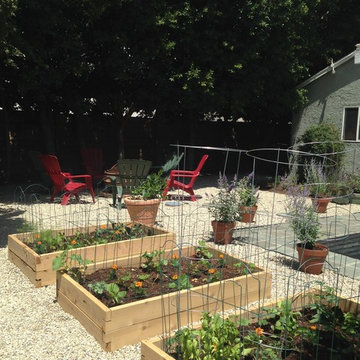
This vegetable garden of 3 cedar raised beds was part of an over all drought tolerant garden.
Aménagement d'un petit jardin potager arrière classique l'été avec du gravier et une exposition ensoleillée.
Aménagement d'un petit jardin potager arrière classique l'été avec du gravier et une exposition ensoleillée.
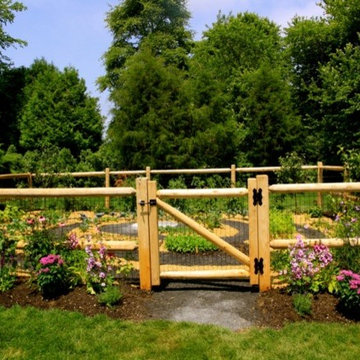
This zen inspired vegetable garden is so beautiful and unique! Our customer was beyond thrilled when she was the final product, and so were we!
Enter through the gate and guide yourself down the spiral path that lets you see and have access to every inch of the garden. There are so many veggies this family will be enjoying fresh harvests well into fall! The flowers planted around the garden on the outside of the fence provide so much vibrant color they definitely won't need to buy any store made bouquets this year!
Frank Crandall
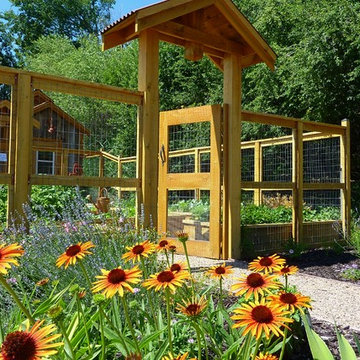
A significant back garden remodel in North Ogden, Utah. Local sandstone ties a big project together, with blond sandstone garden walls, patio, bridges, fireplace, fire pit and patio. Concrete patios have stone ribbons. Pushing back brambles and capturing groundwater allowed this space to triple in size. It's now a parklike setting providing a serene retreat for this family. Bronze scuppers built into a stone garden wall make for a unique water feature, and is visible from most parts of the garden and the back of the home. Fireplace separates two outdoor spaces, creating 'rooms'. Lush planting complete the picture.
Photo: The Ardent Gardener Landscape Design
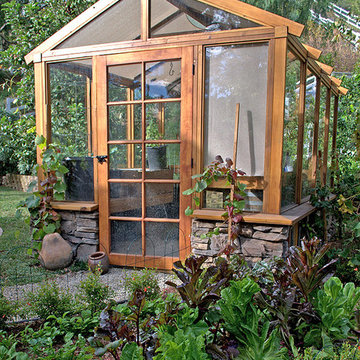
Edible garden, Greenhouse, kitchen garden, vegetable garden
Katrina Combs
Idée de décoration pour un jardin potager arrière tradition de taille moyenne et l'été avec une exposition ensoleillée et du gravier.
Idée de décoration pour un jardin potager arrière tradition de taille moyenne et l'été avec une exposition ensoleillée et du gravier.
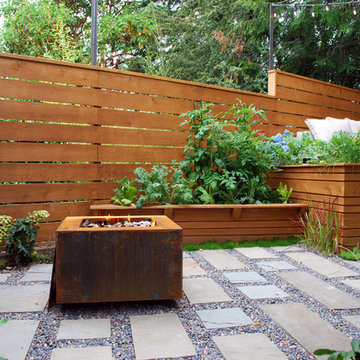
In south Seattle, a tiny backyard garden needed a makeover to add usability and create a sitting area for entertaining. Raised garden beds for edible plants provide the transition between the existing deck and new patio below, eliminating the need for a railing. A firepit provides the focal point for the new patio. Angles create drama and direct flow to the steel stairs and gate. Installed June, 2014.
Photography: Mark S. Garff ASLA, LLA
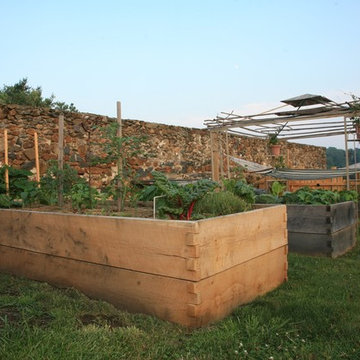
Hand made raised garden beds, made from rough cut white oak boards allow for easy reach and access to all types of vegetables
Aménagement d'un grand jardin potager latéral montagne au printemps avec une exposition ensoleillée.
Aménagement d'un grand jardin potager latéral montagne au printemps avec une exposition ensoleillée.
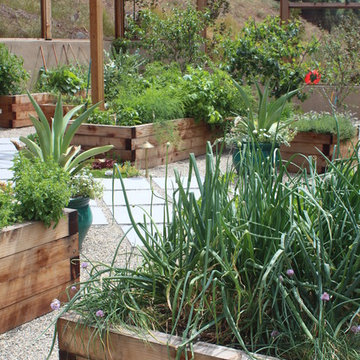
William Carson Joyce
Réalisation d'un jardin potager arrière champêtre de taille moyenne et l'été avec une exposition ensoleillée et du gravier.
Réalisation d'un jardin potager arrière champêtre de taille moyenne et l'été avec une exposition ensoleillée et du gravier.
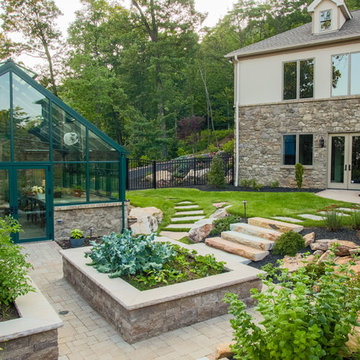
PA Landscape Group INC
Project Entry: Mountainside Living
2014 PLNA Awards for Landscape Excellence Winner
Category: Hardscaping-Residential $120,000&over
Award Level: Silver
Photo Description:
This residence sits on a mountain side, sloping wooded property. Water was an issue flowing down the mountain, so many rocked swales divert the flow. The area which we are presenting is the rear of the house that will be used to entertain family and friends, a place to unwind in the evenings and weekends.
We designed the outdoor areas to meet the needs and desires of the owners. When one walks through the breezeway not only to see an expansive valley view, but a relaxing fireplace and living area below where relaxing begins. Walk down the stairway of natural cut stone, you wonder through a landscaped garden onto the living area patio. Looking to your left is the pool with ample hardscape pool deck; large enough for a party or just the intimacy of two. Separating, yet joining the two areas is the grilling island, bar and outdoor wood burning oven. On the other side of the living area we go down a few steps to the raised planters and conservatory/greenhouse where plant are enjoyed from seedling to flower, or one can read a good book. Each area has it’s own personality for conversation or contemplation. The area is surrounded with plantings to provide color or to silhouette on the gray winter sky.
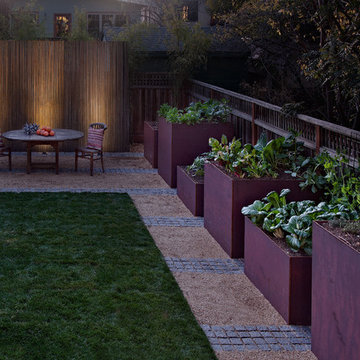
wa design
Cette image montre un jardin arrière design de taille moyenne et au printemps avec du gravier et une exposition partiellement ombragée.
Cette image montre un jardin arrière design de taille moyenne et au printemps avec du gravier et une exposition partiellement ombragée.
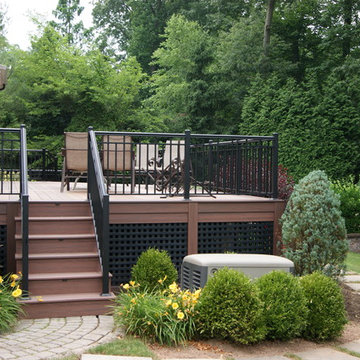
The original multiple decks and elevated patio blocked the pool and fractured the space. This design creates an elegant progression from the home’s interior to poolside. The wide stairs oriented towards the pool provide pool views from the entire deck. The interior level provides for relaxed seating and dining with the magnificence of nature. The descent of a short group of stairs leads to the outdoor kitchen level. The barbeque is bordered in stone topped with a countertop of granite. The outdoor kitchen level is positioned for easy access midway from either the pool or interior level. From the kitchen level an additional group of stairs flow down to the paver patio surrounding the pool. Also incorporated is a downstairs entry and ample space for storage beneath the deck sourced through an access panel. The design connects the interior to poolside by means of a rich and functional outdoor living design.
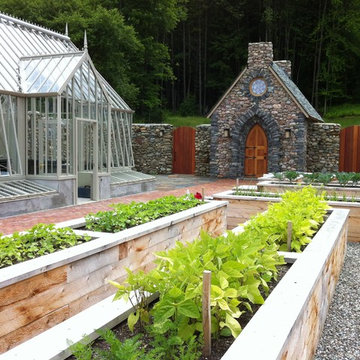
A perspective inside the garden (50' x 75'), with newly planted planter boxes and a greenhouse shipped all the way from bonny England!
Exemple d'un jardin potager nature.
Exemple d'un jardin potager nature.
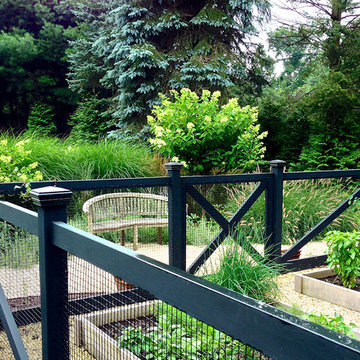
Idée de décoration pour une terrasse arrière champêtre avec du gravier et aucune couverture.
Idées déco d'aménagements de jardin potager avec jupe de finition
3





