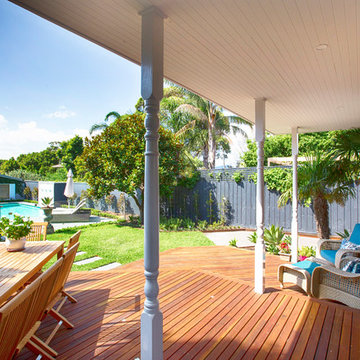Idées déco d'aménagements de jardin potager avec tous types de couvertures
Trier par :
Budget
Trier par:Populaires du jour
21 - 40 sur 255 photos
1 sur 3
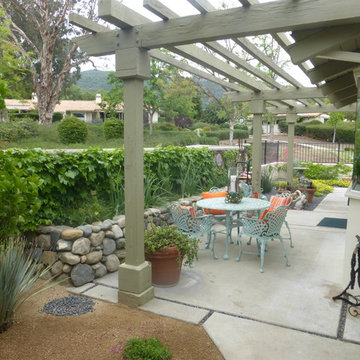
small patio garden entry
Design and Photography Marilyn Guidroz
Idée de décoration pour une terrasse latérale sud-ouest américain avec un gravier de granite et une pergola.
Idée de décoration pour une terrasse latérale sud-ouest américain avec un gravier de granite et une pergola.
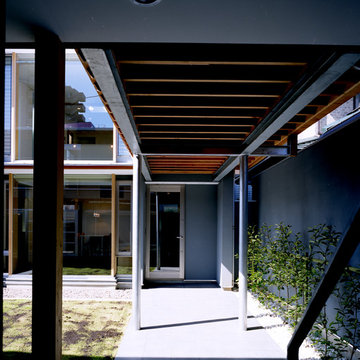
Inspiration pour un jardin potager et terrasse minimaliste de taille moyenne avec une cour, du carrelage et une extension de toiture.
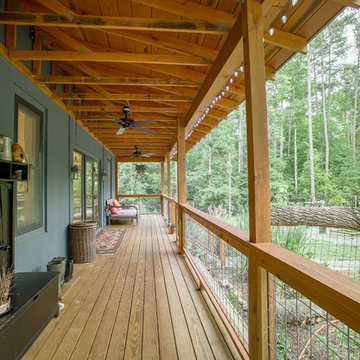
A view of the south (unscreened) porch, with exposed roof trusses and wire mesh used as a railing. Duffy Healey, photographer.
Idée de décoration pour un petit porche avec un jardin potager latéral champêtre avec une extension de toiture.
Idée de décoration pour un petit porche avec un jardin potager latéral champêtre avec une extension de toiture.
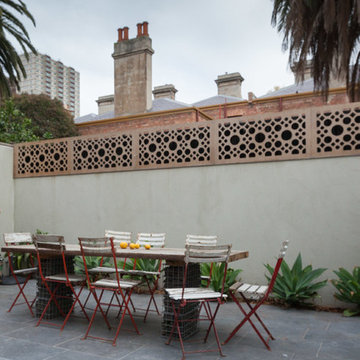
gena ferguson
Cette image montre une terrasse victorienne avec une cour, des pavés en pierre naturelle et une pergola.
Cette image montre une terrasse victorienne avec une cour, des pavés en pierre naturelle et une pergola.
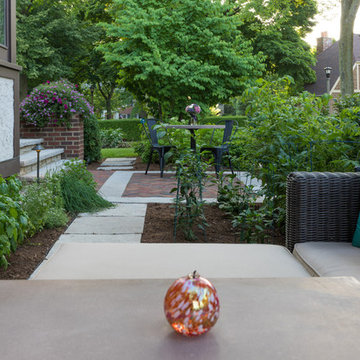
There is a small vegetable and herb garden between the courtyard and small terrace. Imagine the smells of these herbs in peak summer!
Cette image montre une terrasse traditionnelle avec une cour, des pavés en brique et une pergola.
Cette image montre une terrasse traditionnelle avec une cour, des pavés en brique et une pergola.
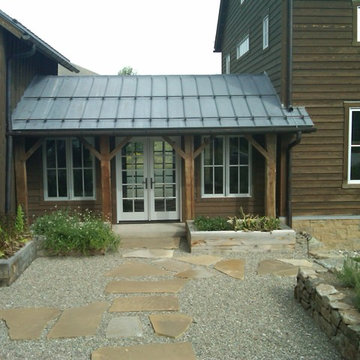
There are vegetable patches in containers made of railroad ties, and stone and gravel on the primary patio area. French doors and large windows let sunlight flow throughout the home.
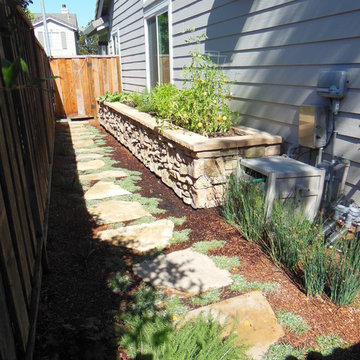
Previously an unused space has turned into a beautiful and functional vegetable garden. The raised vegetable bed is veneered in natural stone. A flagstone pathway planted with silver carpet allows easy access to the side yard.
Wildflower Landscape Design-Liz Ryan
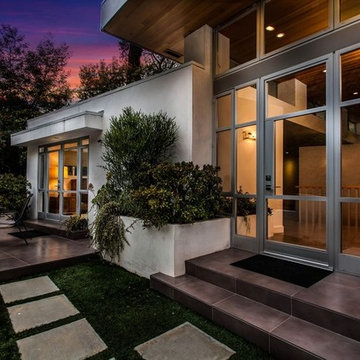
Joana Morrison
Idée de décoration pour un porche avec un jardin potager avant tradition de taille moyenne avec des pavés en béton et un auvent.
Idée de décoration pour un porche avec un jardin potager avant tradition de taille moyenne avec des pavés en béton et un auvent.
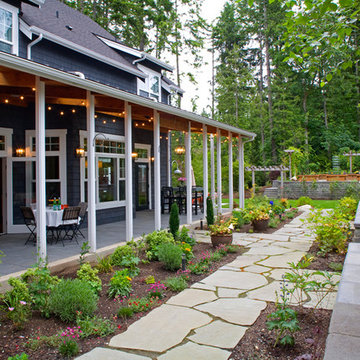
Exemple d'un porche avec un jardin potager arrière chic de taille moyenne avec des pavés en pierre naturelle et une extension de toiture.
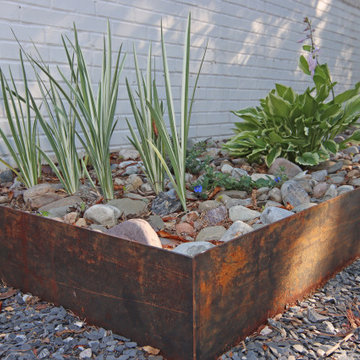
Idées déco pour un jardin potager et terrasse arrière rétro de taille moyenne avec une pergola et du gravier.
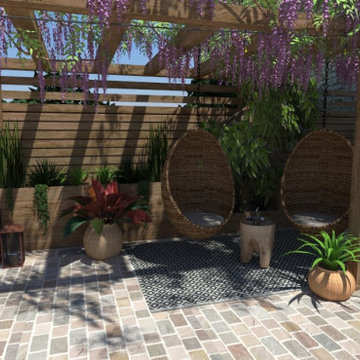
Il s'agissait de rénover entièrement la terrasse de cette maison en pierre en coeur de village , tout en lui redonnant du cachet et en valorisant la maison.
Les travaux consistaient donc à déposer la terrasse en bois , conserver la glycine en changeant la pergola , ajouter un jardinet , conserver le barbecue Weber ,créer l’ éclairage et réaliser un aménagement paysager moderne .
J’ai donc choisi de faire la terrasse en pavés colorés dans les tons pierre avec le joint créme , ce qui apporte une grande luminosité à la terrasse .La nouvelle pergola fait toute la longueur et permet maintenant à la glycine de courir sur toute la surface . Elle comprends 2 espaces détente , une zone avec des fauteuils en rotin suspendus et de l’autre le coin canapés .Les canapés sont en bois sur mesure avec coffres sous les coussins . Et il ya des jardinières bois sur toute la longueur avec des plantes de mi-ombre.
D’autres jardinières bois sont crées et installées sur le côté opposé pour apporter une finition de qualité.
Un petit jardinet à été installé au fond de la terrasse . Les plates-bandes et le jardinet sont délimités par une bordure bois.
Seuls la Glycine et deux grands arbres ont étés conservés pour compléter l’amènagement paysagé coloré .
Le coin barbecue est composé de jardinières bois a différentes hauteurs contenant entre autre des bacs contenant des aromatiques et des fraisiers.Et il y a une tablette rabatable servant de desserte au barbecue .
Pour l’éclairage , des guirlandes guingettes viennent parfaire le style campagne chic de cette terrasse conviviale qui apporte une vrai plus-value à cette maison de charme .
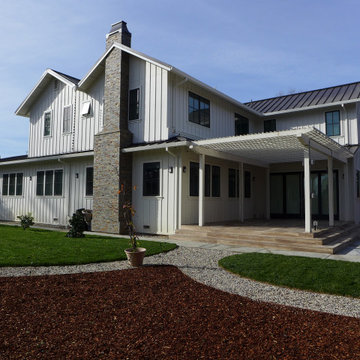
Idées déco pour une terrasse arrière campagne avec des pavés en brique et une pergola.
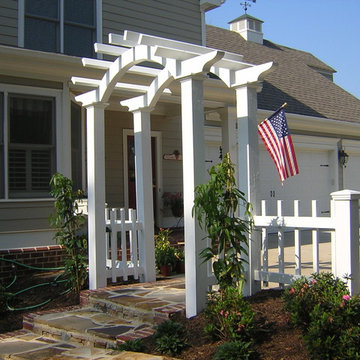
Cette image montre un porche avec un jardin potager avant traditionnel de taille moyenne avec des pavés en pierre naturelle et une pergola.
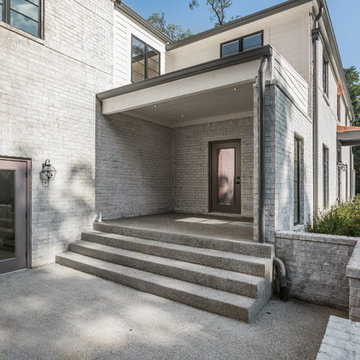
Inspiration pour un grand porche avec un jardin potager avant minimaliste avec une dalle de béton et une extension de toiture.
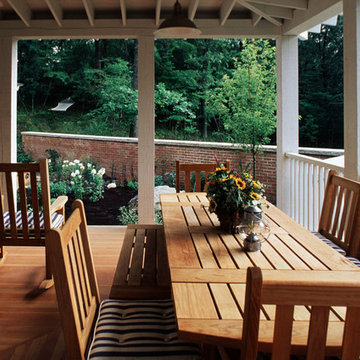
A view from the elevated porch, looking towards the enclosed portion of the yard.
Fred Golden Photography
Inspiration pour un porche avec un jardin potager arrière traditionnel de taille moyenne avec une terrasse en bois et une extension de toiture.
Inspiration pour un porche avec un jardin potager arrière traditionnel de taille moyenne avec une terrasse en bois et une extension de toiture.
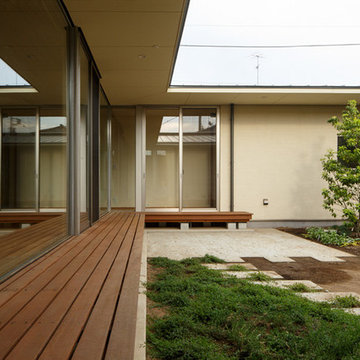
広い中庭は、屋外での食事スペースや子供達の遊び場でもあるテラスも、また小さな菜園もあります。でも周囲の近隣からは四方に屋根があるため、全く覗かれません。
Exemple d'une terrasse nature avec une cour, des pavés en pierre naturelle et une extension de toiture.
Exemple d'une terrasse nature avec une cour, des pavés en pierre naturelle et une extension de toiture.
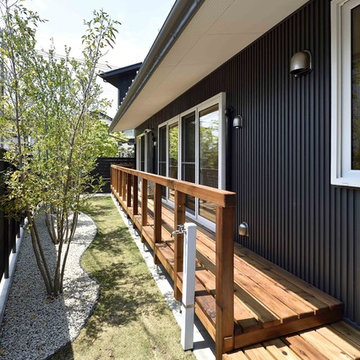
2017年 日本エコハウス大賞 協賛賞
〜二部屋並んだ寝室前のデッキには。布団の干せる長い手すりを設けました。平家ならではの贅沢な空間です。
Réalisation d'un grand porche avec un jardin potager arrière asiatique avec une terrasse en bois et une extension de toiture.
Réalisation d'un grand porche avec un jardin potager arrière asiatique avec une terrasse en bois et une extension de toiture.
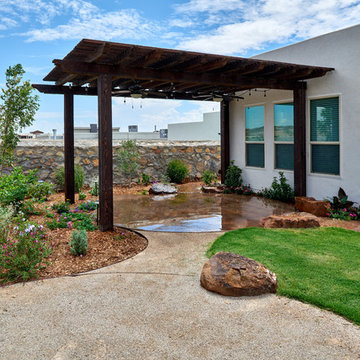
Its all about family...This east side backyard transformation began with a recommendation from our previous clients. This design build plan began with the family in mind! A place to have picnics, learn about flowers, enjoy family pets, vegetable gardening, bird watching and an outdoor living space for friends and family to get together for those special everyday occasions! Mission accomplished, phase 1.

Situated in a neighborhood of grand Victorians, this shingled Foursquare home seemed like a bit of a wallflower with its plain façade. The homeowner came to Cummings Architects hoping for a design that would add some character and make the house feel more a part of the neighborhood.
The answer was an expansive porch that runs along the front façade and down the length of one side, providing a beautiful new entrance, lots of outdoor living space, and more than enough charm to transform the home’s entire personality. Designed to coordinate seamlessly with the streetscape, the porch includes many custom details including perfectly proportioned double columns positioned on handmade piers of tiered shingles, mahogany decking, and a fir beaded ceiling laid in a pattern designed specifically to complement the covered porch layout. Custom designed and built handrails bridge the gap between the supporting piers, adding a subtle sense of shape and movement to the wrap around style.
Other details like the crown molding integrate beautifully with the architectural style of the home, making the porch look like it’s always been there. No longer the wallflower, this house is now a lovely beauty that looks right at home among its majestic neighbors.
Photo by Eric Roth
Idées déco d'aménagements de jardin potager avec tous types de couvertures
2





