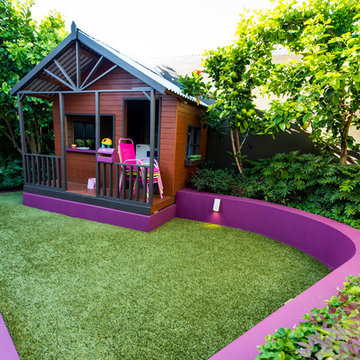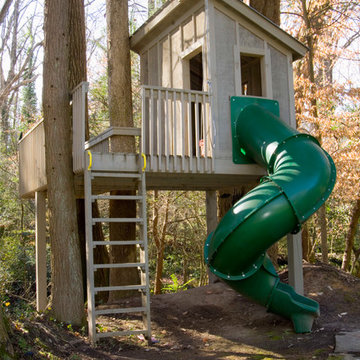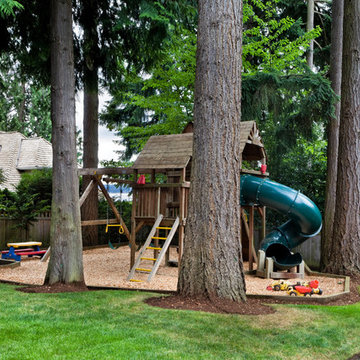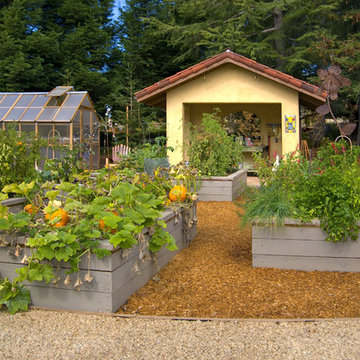Idées déco d'aménagements de jardin potager avec un portique de jeu en plein air
Trier par :
Budget
Trier par:Populaires du jour
61 - 80 sur 6 508 photos
1 sur 3
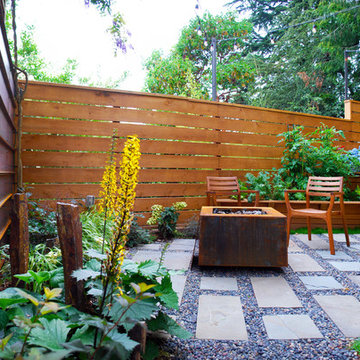
In south Seattle, a tiny backyard garden needed a makeover to add usability and create a sitting area for entertaining. Raised garden beds for edible plants provide the transition between the existing deck and new patio below, eliminating the need for a railing. A firepit provides the focal point for the new patio. Angles create drama and direct flow to the steel stairs and gate. Installed June, 2014.
Photography: Mark S. Garff ASLA, LLA
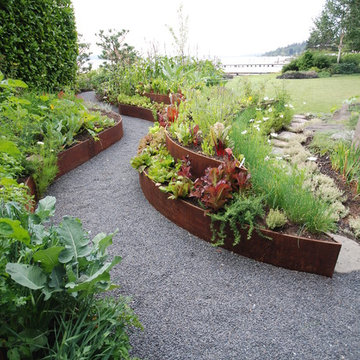
Inspiration pour un jardin potager arrière design avec une exposition ensoleillée et du gravier.
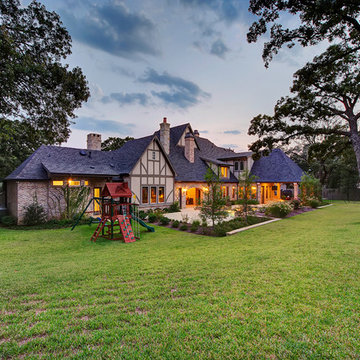
This is a showcase home by Larry Stewart Custom Homes. We are proud to highlight this Tudor style luxury estate situated in Southlake TX.
Cette photo montre un grand aire de jeux d'extérieur arrière chic avec une exposition partiellement ombragée et des pavés en béton.
Cette photo montre un grand aire de jeux d'extérieur arrière chic avec une exposition partiellement ombragée et des pavés en béton.
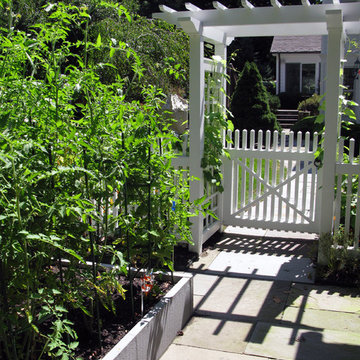
The original dry-laid patio was given a new life in this vegetable, the original natural cleft blue stone patio was lifted and reformatted into walkways to incorporate raised beds, edged in new thermal blue stone. The garden was designed and masonry installation was by Austin Ganim Landscape Design, LLC, The fence and arbor were installed by Walpole Outdoors.
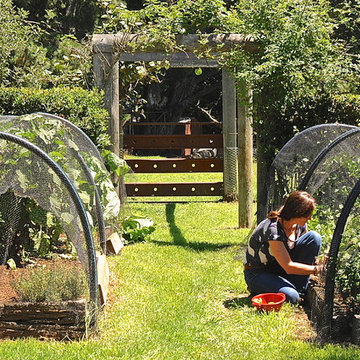
Photo: Luci Dibley-Westwood © 2014 Houzz
Inspiration pour un jardin potager rustique avec une exposition ensoleillée.
Inspiration pour un jardin potager rustique avec une exposition ensoleillée.
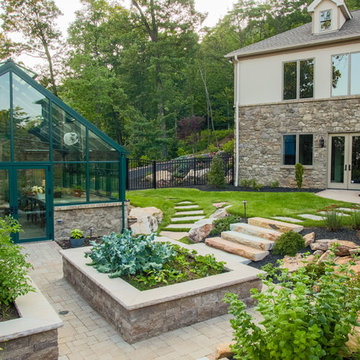
PA Landscape Group INC
Project Entry: Mountainside Living
2014 PLNA Awards for Landscape Excellence Winner
Category: Hardscaping-Residential $120,000&over
Award Level: Silver
Photo Description:
This residence sits on a mountain side, sloping wooded property. Water was an issue flowing down the mountain, so many rocked swales divert the flow. The area which we are presenting is the rear of the house that will be used to entertain family and friends, a place to unwind in the evenings and weekends.
We designed the outdoor areas to meet the needs and desires of the owners. When one walks through the breezeway not only to see an expansive valley view, but a relaxing fireplace and living area below where relaxing begins. Walk down the stairway of natural cut stone, you wonder through a landscaped garden onto the living area patio. Looking to your left is the pool with ample hardscape pool deck; large enough for a party or just the intimacy of two. Separating, yet joining the two areas is the grilling island, bar and outdoor wood burning oven. On the other side of the living area we go down a few steps to the raised planters and conservatory/greenhouse where plant are enjoyed from seedling to flower, or one can read a good book. Each area has it’s own personality for conversation or contemplation. The area is surrounded with plantings to provide color or to silhouette on the gray winter sky.
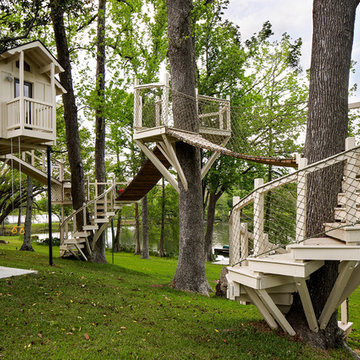
Photo by Oivanki Photography
Builder: Rabalais Homes
Architect: The Front Door Architects
Cette image montre un aire de jeux d'extérieur traditionnel.
Cette image montre un aire de jeux d'extérieur traditionnel.
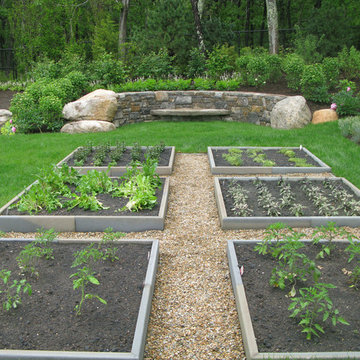
Cette image montre un grand jardin arrière marin avec une exposition ensoleillée et du gravier.
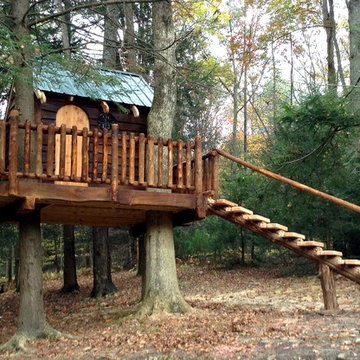
A very rustic tree house we built in Milroy, PA. The treehouse was framed used rough sawn hickory with rough milled pine siding and cedar post railings. By far the coolest part is the stair way leading up to the tree house. The treads are made of white oak with a cedar truck providing the support. A true woodsman's getaway.
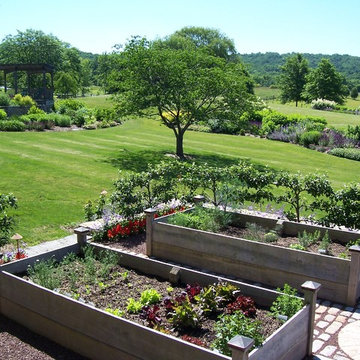
Late spring, early summer when the temperatures are still cool enough for lettuce and pansies.
Exemple d'un jardin potager chic.
Exemple d'un jardin potager chic.
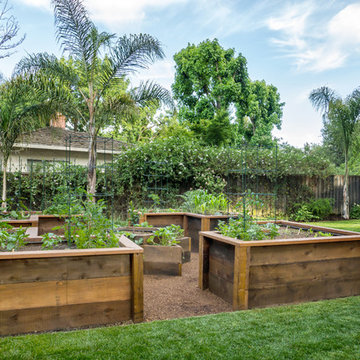
Taking advantage of the sunniest space in the garden, this veggie garden is designed to make growing your own vegetables as easy as possible. In a space 19' x 19' square, these 30" high beds made of redwood are large enough to grow food for a family of 4...or more.
Photo Credit: Mark Pinkerton
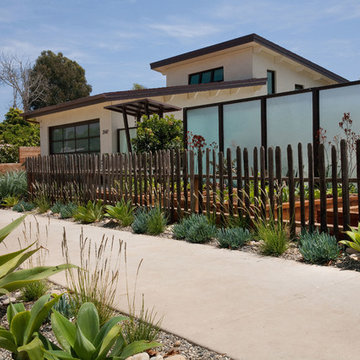
Reclaimed picket fence separates veggie garden from side walk. Frosted glass wall adds privacy and interest to this striking contemporary landscape. Talk about curb appeal.
Holly Lepere
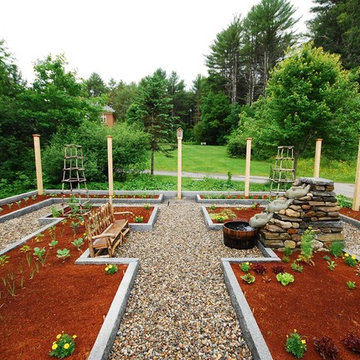
Réalisation d'un grand jardin arrière tradition l'été avec une exposition ensoleillée et des galets de rivière.
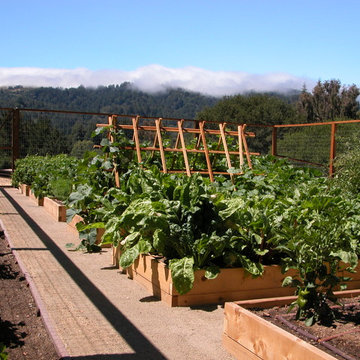
Another view of extensive kitchen garden for Portola Valley estate.
photo by Galen Fultz
Cette photo montre un jardin potager arrière tendance de taille moyenne.
Cette photo montre un jardin potager arrière tendance de taille moyenne.
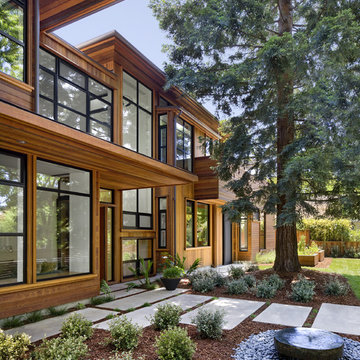
Entry Garden.
Architect: Cathy Schwabe Architecture
Interior Design: John Lum Architecture
Landscape Architect: Arterra LLP, Vera Gates
Lighting Design: Alice Prussin
Color Consultant: Judith Paquette
Photograph: David Wakely
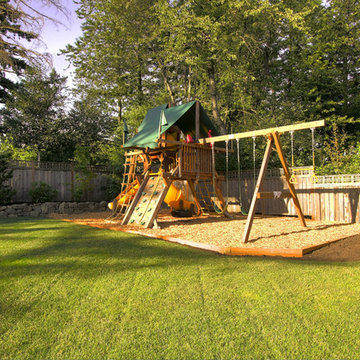
Play structure, landscaping for kids, play ground, ideas for kids, fence, grass, stone walls, areas for playing in landscape, wood boarder around swing set.
Idées déco d'aménagements de jardin potager avec un portique de jeu en plein air
4





