Idées déco d'aménagements de jardin potager avec une dalle de béton
Trier par :
Budget
Trier par:Populaires du jour
1 - 20 sur 56 photos
1 sur 3
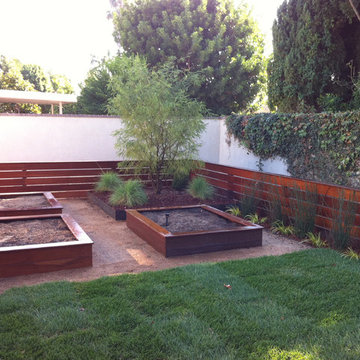
We installed a raised garden bed made of redwood with individual timed sprinklers. This is a great contemporary garden with minimal upkeep.
Cette image montre un jardin potager et terrasse arrière minimaliste de taille moyenne avec aucune couverture et une dalle de béton.
Cette image montre un jardin potager et terrasse arrière minimaliste de taille moyenne avec aucune couverture et une dalle de béton.
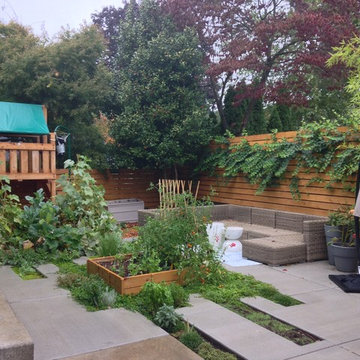
Jen Martin
Cette photo montre une terrasse arrière moderne avec une dalle de béton et aucune couverture.
Cette photo montre une terrasse arrière moderne avec une dalle de béton et aucune couverture.
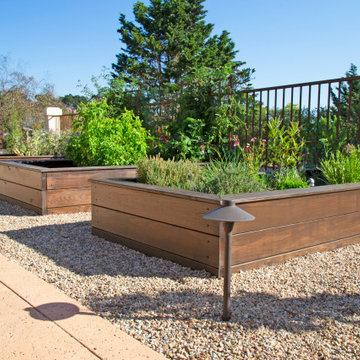
The landscape around this Mediterranean style home was transformed from barren and unusable to a warm and inviting outdoor space, cohesive with the existing architecture and aesthetic of the property. The front yard renovation included the construction of stucco landscape walls to create a front courtyard, with a dimensional cut flagstone patio with ground cover joints, a stucco fire pit, a "floating" composite bench, an urn converted into a recirculating water feature, landscape lighting, drought-tolerant planting, and Palomino gravel. Another stucco wall with a powder-coated steel gate was built at the entry to the backyard, connecting to a stucco column and steel fence along the property line. The backyard was developed into an outdoor living space with custom concrete flat work, dimensional cut flagstone pavers, a bocce ball court, horizontal board screening panels, and Mediterranean-style tile and stucco water feature, a second gas fire pit, capped seat walls, an outdoor shower screen, raised garden beds, a trash can enclosure, trellis, climate-appropriate plantings, low voltage lighting, mulch, and more!
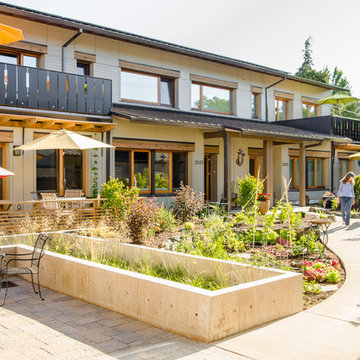
Ankeny Row CoHousing
Net Zero Energy Pocket Neighborhood
An urban community of 5 townhouses and 1 loft surrounding a courtyard, this pocket neighborhood is designed to encourage community interaction. The siting of homes maximizes light, energy and construction efficiency while balancing privacy and orientation to the community. Floor plans accommodate aging in place. Ankeny Row is constructed to the Passive House standard and aims to be net-zero energy use. Shared amenities include a community room, a courtyard, a garden shed, and bike parking/workshop.
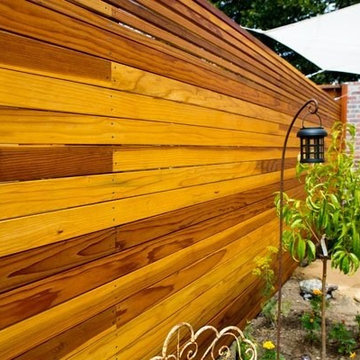
Wood Fence Detail
Idée de décoration pour une terrasse arrière design avec une dalle de béton et un auvent.
Idée de décoration pour une terrasse arrière design avec une dalle de béton et un auvent.
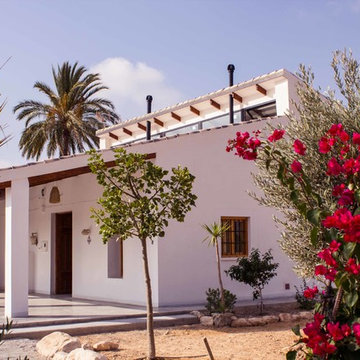
Cette photo montre un petit porche avec un jardin potager avant méditerranéen avec une dalle de béton et une extension de toiture.
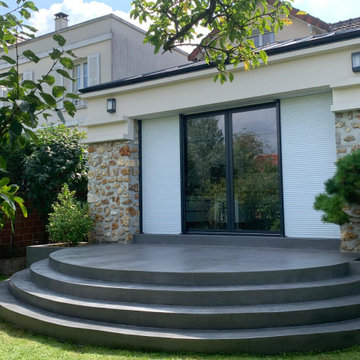
Inspiration pour un jardin potager et terrasse arrière de taille moyenne avec une dalle de béton et aucune couverture.
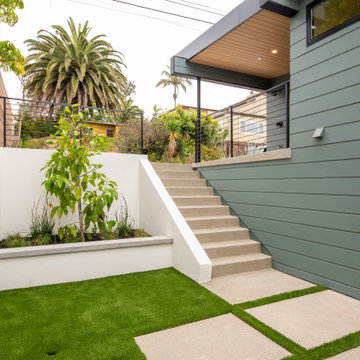
Courtyard patio near alley and garage.
Idée de décoration pour un jardin potager et terrasse minimaliste de taille moyenne avec une cour, une dalle de béton et aucune couverture.
Idée de décoration pour un jardin potager et terrasse minimaliste de taille moyenne avec une cour, une dalle de béton et aucune couverture.
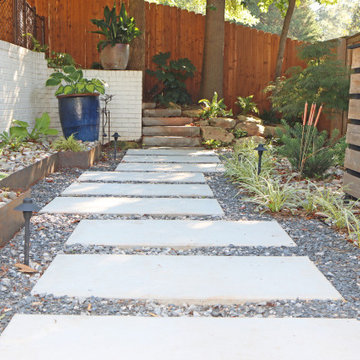
Réalisation d'un jardin potager et terrasse arrière vintage de taille moyenne avec une dalle de béton et aucune couverture.
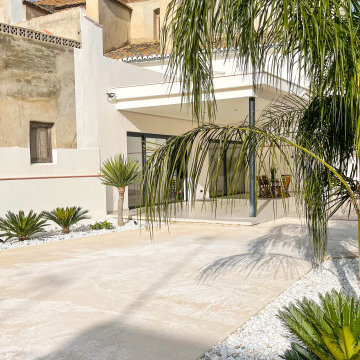
Patio trasero de un chalet de pueblo del que hemos realizado todo el diseño y construcción.
Réalisation d'une terrasse arrière méditerranéenne avec une dalle de béton.
Réalisation d'une terrasse arrière méditerranéenne avec une dalle de béton.
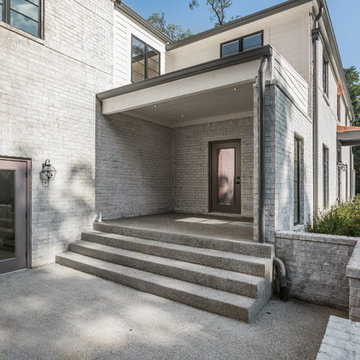
Inspiration pour un grand porche avec un jardin potager avant minimaliste avec une dalle de béton et une extension de toiture.
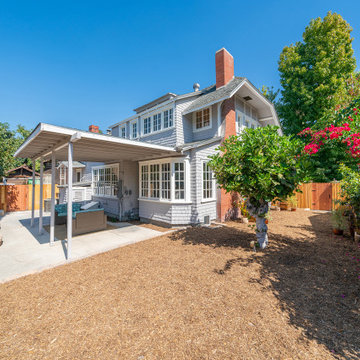
Cette photo montre une terrasse arrière craftsman avec une dalle de béton et une extension de toiture.
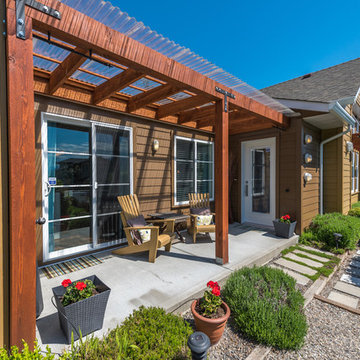
The front porch
Cette photo montre un porche avec un jardin potager avant chic de taille moyenne avec une dalle de béton et une pergola.
Cette photo montre un porche avec un jardin potager avant chic de taille moyenne avec une dalle de béton et une pergola.
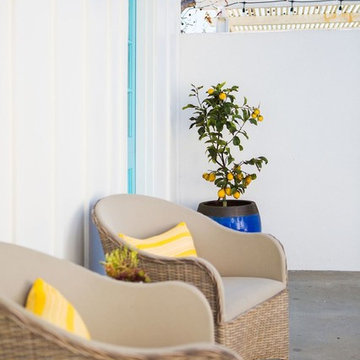
Outdoor patio sitting area complete with yellow decorative pillows and light blue patio door.
Inspiration pour une terrasse arrière design avec une dalle de béton et aucune couverture.
Inspiration pour une terrasse arrière design avec une dalle de béton et aucune couverture.
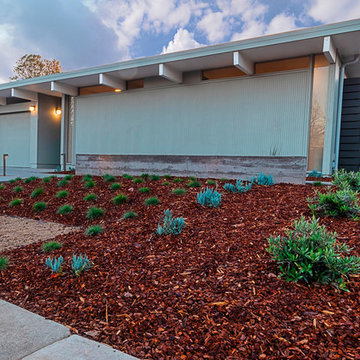
Custom board finish color concrete retaining wall, over sand blasted saw cut concrete slab, and drought resistant planting.
Aménagement d'un jardin potager et terrasse arrière moderne de taille moyenne avec une dalle de béton et une extension de toiture.
Aménagement d'un jardin potager et terrasse arrière moderne de taille moyenne avec une dalle de béton et une extension de toiture.
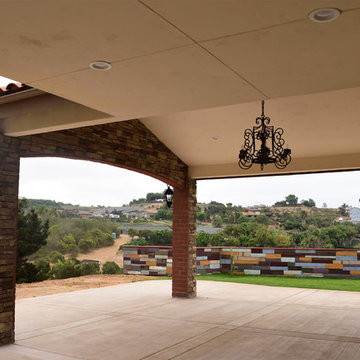
Réalisation d'une terrasse arrière tradition avec une dalle de béton et une extension de toiture.
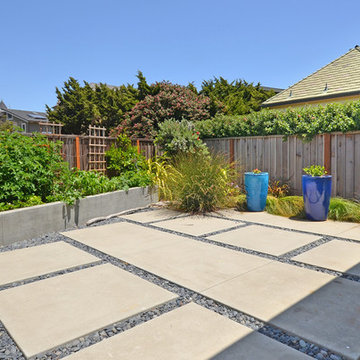
Photos by Kristi Zufall, www.stellamedia.com
Réalisation d'un jardin potager et terrasse arrière marin avec une dalle de béton.
Réalisation d'un jardin potager et terrasse arrière marin avec une dalle de béton.
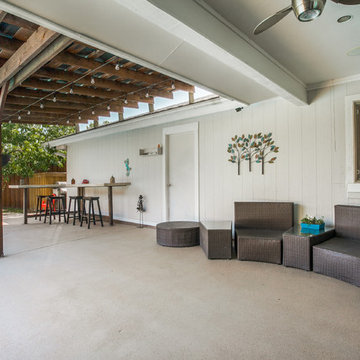
Exemple d'un jardin potager et terrasse arrière moderne de taille moyenne avec une dalle de béton et une pergola.
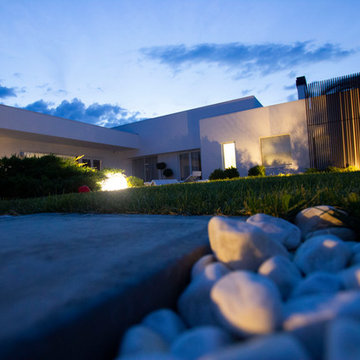
Idée de décoration pour un jardin potager et terrasse design de taille moyenne avec une cour et une dalle de béton.
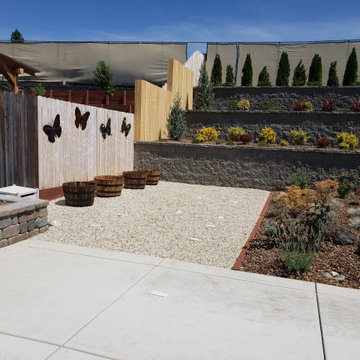
Backyard Installation with drought tolerant landscape, natural stone water feature, and retaining walls.
Inspiration pour une terrasse arrière traditionnelle avec une dalle de béton.
Inspiration pour une terrasse arrière traditionnelle avec une dalle de béton.
Idées déco d'aménagements de jardin potager avec une dalle de béton
1




