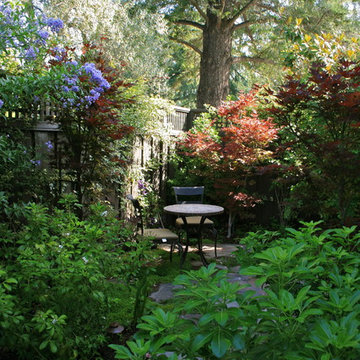Idées déco d'aménagements paysagers autour d'une piscine avec des solutions pour vis-à-vis
Trier par :
Budget
Trier par:Populaires du jour
161 - 180 sur 12 557 photos
1 sur 3
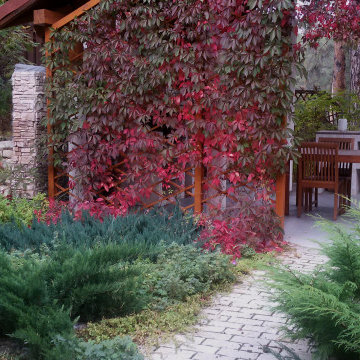
Idées déco pour un jardin arrière classique de taille moyenne et l'automne avec des solutions pour vis-à-vis, une exposition ombragée et des pavés en béton.
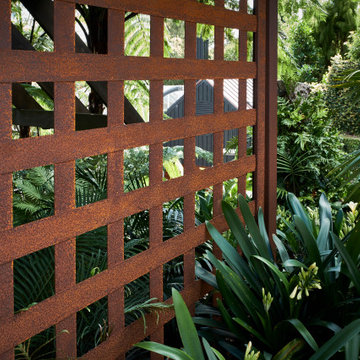
Inspiration pour un grand jardin arrière design avec des solutions pour vis-à-vis, une exposition partiellement ombragée et une terrasse en bois.
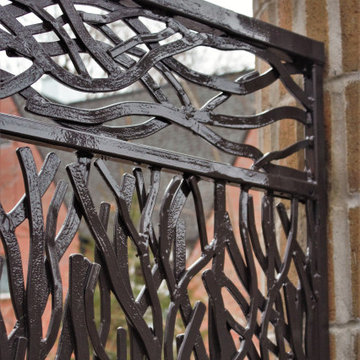
Custom wrought iron fencing, wavy contemporary metal panels, steel privacy screen for neighbors, decorative metal fencing design.
To read more about this project, click here or start at the Great Lakes Metal Fabrication metal railing page
To read more about this project, click here or start at the Great Lakes Metal Fabrication metal railing page
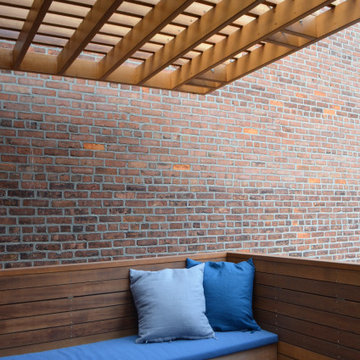
Master Balcony with Cedar Trellis
Aménagement d'un balcon moderne de taille moyenne avec des solutions pour vis-à-vis, une pergola et un garde-corps en bois.
Aménagement d'un balcon moderne de taille moyenne avec des solutions pour vis-à-vis, une pergola et un garde-corps en bois.
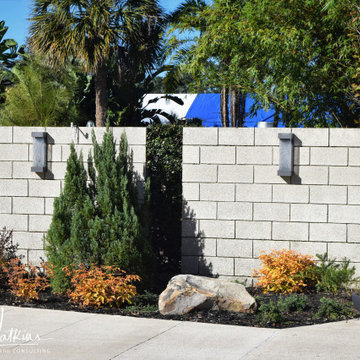
Evergreens, colorful shrubs, with deciduous trees in background.
Exemple d'un xéropaysage arrière rétro de taille moyenne avec des solutions pour vis-à-vis, une exposition ensoleillée et un paillis.
Exemple d'un xéropaysage arrière rétro de taille moyenne avec des solutions pour vis-à-vis, une exposition ensoleillée et un paillis.
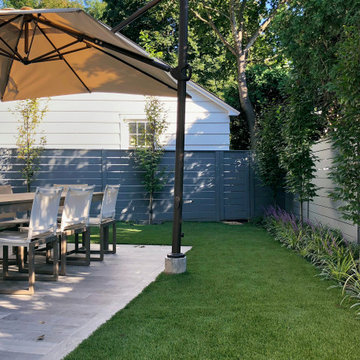
The backyard was small and uninviting until we transformed it into a comfortable and functional area for entertaining. The front yard was leveled and converted into a play area for two small children and two large dogs. The client is very allergic to bees, so plants were selected with great care.
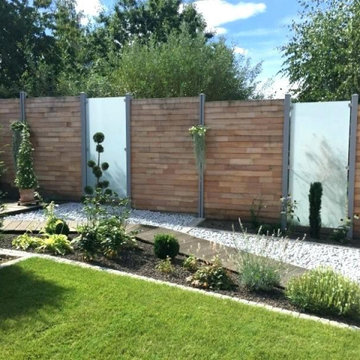
Anlegung Sichtschutzwände aus Glas- und Holzelementen
Exemple d'un jardin latéral tendance l'été avec des solutions pour vis-à-vis et une exposition ensoleillée.
Exemple d'un jardin latéral tendance l'été avec des solutions pour vis-à-vis et une exposition ensoleillée.
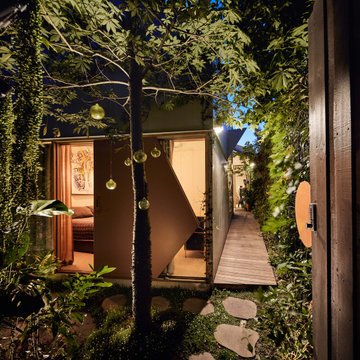
To address the narrow site and limited northern access a lush courtyard is thoughtfully brought to the heart of the house, establishing a sunlit centre around which daily activities can intuitively occur. Hugging the boundaries of the block, there is little presence to the house’s exterior form creating a house that is almost completely experienced from the interior, creating a place of respite & tranquility.

В проекте участка в стиле Кантри плавная линия дорожки зрительно увеличивает пространство участка.
Мощные группы декоративных хвойных деревьев подчеркнуты цветовыми акцентами декоративных кустарников.
Автор проекта: Алена Арсеньева. Реализация проекта и ведение работ - Владимир Чичмарь
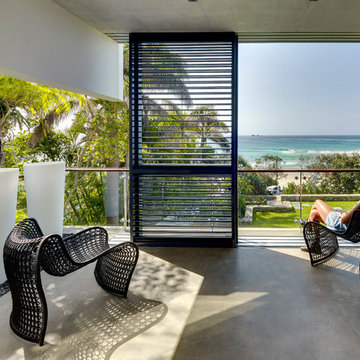
Michael Nicholson
Idée de décoration pour un balcon design de taille moyenne avec des solutions pour vis-à-vis.
Idée de décoration pour un balcon design de taille moyenne avec des solutions pour vis-à-vis.
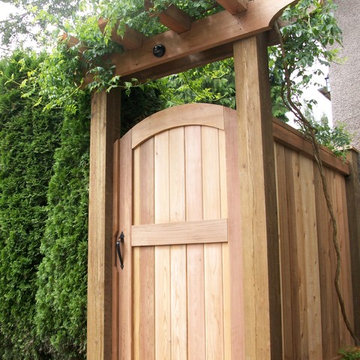
Custom Cedar Privacy Screen
Aménagement d'un petit jardin avant moderne l'été avec des solutions pour vis-à-vis, une exposition ensoleillée, des pavés en pierre naturelle et une clôture en bois.
Aménagement d'un petit jardin avant moderne l'été avec des solutions pour vis-à-vis, une exposition ensoleillée, des pavés en pierre naturelle et une clôture en bois.
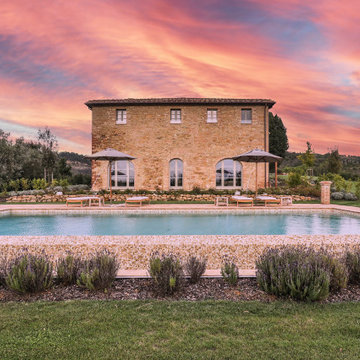
Facciata principale Casale lato piscina
Exemple d'une grande piscine avant méditerranéenne avec des solutions pour vis-à-vis.
Exemple d'une grande piscine avant méditerranéenne avec des solutions pour vis-à-vis.

Coburg Frieze is a purified design that questions what’s really needed.
The interwar property was transformed into a long-term family home that celebrates lifestyle and connection to the owners’ much-loved garden. Prioritising quality over quantity, the crafted extension adds just 25sqm of meticulously considered space to our clients’ home, honouring Dieter Rams’ enduring philosophy of “less, but better”.
We reprogrammed the original floorplan to marry each room with its best functional match – allowing an enhanced flow of the home, while liberating budget for the extension’s shared spaces. Though modestly proportioned, the new communal areas are smoothly functional, rich in materiality, and tailored to our clients’ passions. Shielding the house’s rear from harsh western sun, a covered deck creates a protected threshold space to encourage outdoor play and interaction with the garden.
This charming home is big on the little things; creating considered spaces that have a positive effect on daily life.
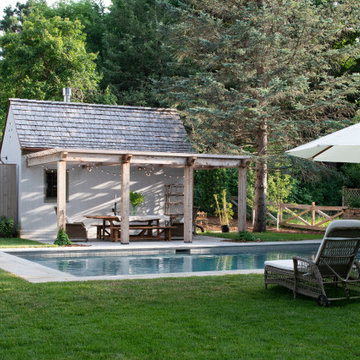
I was initially contacted by the builder and architect working on this Modern European Cottage to review the property and home design before construction began. Once the clients and I had the opportunity to meet and discuss what their visions were for the property, I started working on their wish list of items, which included a custom concrete pool, concrete spa, patios/walkways, custom fencing, and wood structures.
One of the largest challenges was that this property had a 30% (or less) hardcover surface requirement for the city location. With the lot size and square footage of the home I had limits to how much hardcover we could add to property. So, I had to get creative. We presented to the city the usage of the Live Green Roof plantings that would reduce the hardcover calculations for the site. Also, if we kept space between the Laurel Sandstones walkways, using them as steppers and planting groundcover or lawn between the stones that would also reduce the hard surface calculations. We continued that theme with the back patio as well. The client’s esthetic leaned towards the minimal style, so by adding greenery between stones work esthetically.
I chose the Laurel Tumbled Sandstone for the charm and character and thought it would lend well to the old world feel of this Modern European Cottage. We installed it on all the stone walkways, steppers, and patios around the home and pool.
I had several meetings with the client to discuss/review perennials, shrubs, and tree selections. Plant color and texture of the planting material were equally important to the clients when choosing. We grouped the plantings together and did not over-mix varieties of plants. Ultimately, we chose a variety of styles from natural groups of plantings to a touch of formal style, which all work cohesively together.
The custom fence design and installation was designed to create a cottage “country” feel. They gave us inspiration of a country style fence that you may find on a farm to keep the animals inside. We took those photos and ideas and elevated the design. We used a combination of cedar wood and sandwich the galvanized mesh between it. The fence also creates a space for the clients two dogs to roam freely around their property. We installed sod on the inside of the fence to the home and seeded the remaining areas with a Low Gro Fescue grass seed with a straw blanket for protection.
The minimal European style custom concrete pool was designed to be lined up in view from the porch and inside the home. The client requested the lawn around the edge of the pool, which helped reduce the hardcover calculations. The concrete spa is open year around. Benches are on all four sides of the spa to create enough seating for the whole family to use at the same time. Mortared field stone on the exterior of the spa mimics the stone on the exterior of the home. The spa equipment is installed in the lower level of the home to protect it from the cold winter weather.
Between the garage and the home’s entry is a pea rock sitting area and is viewed from several windows. I wanted it to be a quiet escape from the rest of the house with the minimal design. The Skyline Locust tree planted in the center of the space creates a canopy and softens the side of garage wall from the window views. The client will be installing a small water feature along the garage for serene noise ambience.
The client had very thoughtful design ideas styles, and our collaborations all came together and worked well to create the landscape design/installation. The result was everything they had dreamed of and more for their Modern European Cottage home and property.
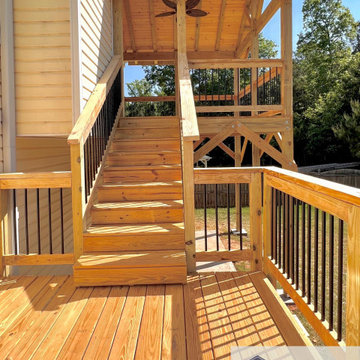
Cette photo montre une très grande terrasse arrière et au premier étage craftsman avec des solutions pour vis-à-vis, une extension de toiture et un garde-corps en matériaux mixtes.
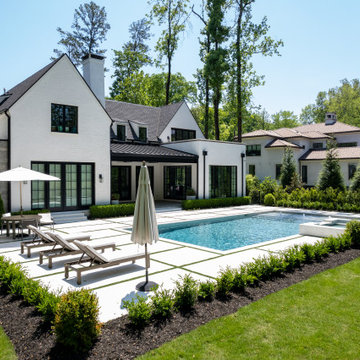
Inspiration pour une grande piscine arrière design rectangle avec une dalle de béton.
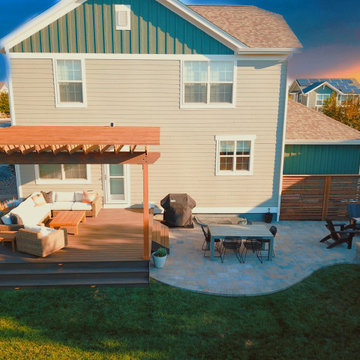
Combination contemporary outdoor living custom backyard project featuring Trex composite deck, cedar pergola, Belgard paver patio, dining area, privacy screen and stone wall seat for fire pit area. Seating lights and step lights were added for both safety and ambiance. Project is located in Lafayette, Colorado.
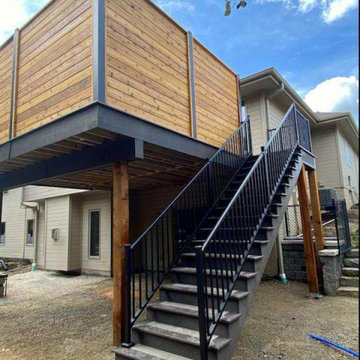
Azek composite deck, complete with aluminum handrails and custom built 7 foot tall privacy fence. Featuring custom inlays, in offset color options.
Exemple d'une terrasse arrière et au premier étage craftsman de taille moyenne avec des solutions pour vis-à-vis, aucune couverture et un garde-corps en métal.
Exemple d'une terrasse arrière et au premier étage craftsman de taille moyenne avec des solutions pour vis-à-vis, aucune couverture et un garde-corps en métal.
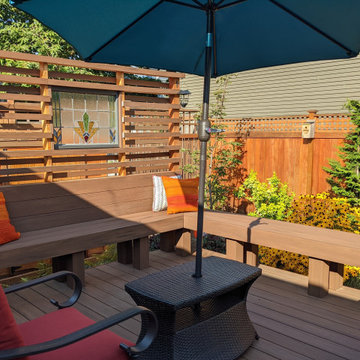
Inspiration pour une petite terrasse arrière craftsman avec des solutions pour vis-à-vis, aucune couverture et un garde-corps en bois.
Idées déco d'aménagements paysagers autour d'une piscine avec des solutions pour vis-à-vis
9





