Trier par :
Budget
Trier par:Populaires du jour
181 - 200 sur 6 244 photos
1 sur 2
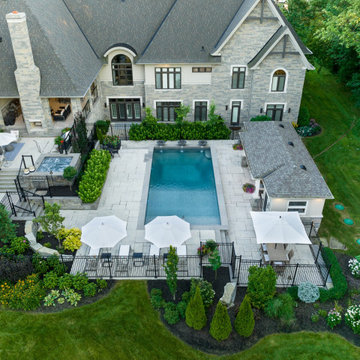
This new estate home has rolling terrain that drops off sharply towards the back and right side. So, to create a multi-featured backyard, Betz designed a series of terraces on five descending levels starting at the main floor covered loggia and ending at the basement walkout.
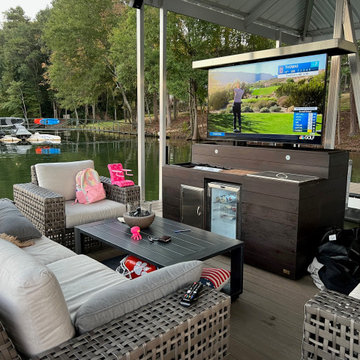
Push. Pour. Party. It’s that simple to live the high life and enjoy every second at home with this incredible movable outdoor TV lift cabinet with built-in bar, refrigerator storage and charging unit.
Weather resistant and designed to shine in any climate, the cabinetry will protect your big screen TV from the elements effortlessly – with no need to have any disruptive, unsightly construction carried out whatsoever. NO walls, just a stunning handcrafted unit guaranteed to be the centre of attention.
We’ve carefully crafted the ultimate in home entertainment using hardwearing IPE wood – also known as Brazilian teak. This is durable, robust and can stand up to whatever Mother Nature (and your bartending) has to throw at it. That means you don’t need to give a thought to mold, insects or moisture. We guarantee your TV lift cabinet and bar will remain fully functional without warping, no matter how many times a week you fire up your TV and chill the drinks on the deck, patio, poolside or rooftop.
This unit just loves to be the center of attention – and rightly so. We know you’ll be the envy of your block with the all-in-one jaw dropping solid mahogany interior with lighting, stainless steel ice bin to hold up to 40lbs of ice, included fridge, walnut / cherry cutting board, upper bottle holder and condiment station.
There’s also a charging station inside the stainless storage door so you can crank up your favorite play list and charge your tablet, mobile or portable speaker at the same time.
Adjustable lighting inside the storage door and 2 magnetic detachable lights that go over the bar means you don’t need to worry about the time, you can relax and enjoy the vibes from sun up to sun down. Additionally, with an built-in fridge, bottle storage and space to stash your essentials like glasses, cocktail shaker and bottle opener, you’ll never have to venture too far from the action.
If you want to party like a VIP all year long, add a sound bar or optional 360-degree manual swivel for perfect viewing at any angle.
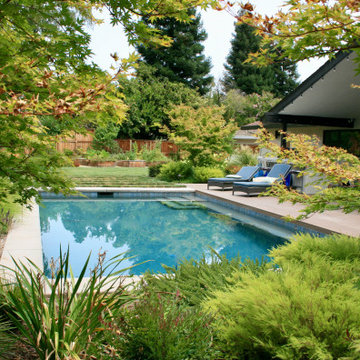
Idée de décoration pour une piscine arrière vintage rectangle avec une terrasse en bois.
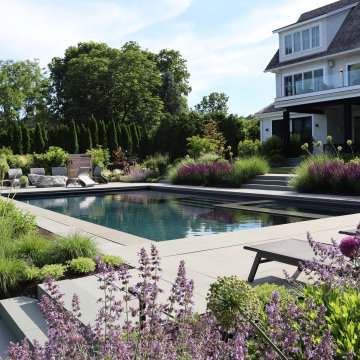
This modern landscape incorporates linear arrangements of both plantings and hardscape, the soft textures of the garden contrast the crisp lines of the bluestone patio and steps. Monolithic steps and bank plantings provide a transition between the outdoor dining and lawn terrace areas above to the center steps of the pool. The pool steps have a sunshelf and spa flanking either side, leaving a swim lane open for the full length of the pool.
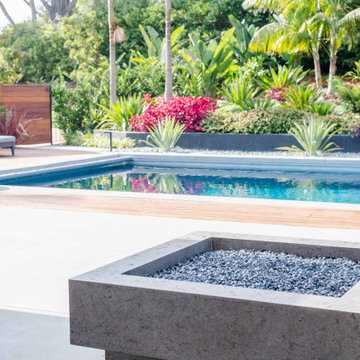
Cette image montre un piscine avec aménagement paysager arrière ethnique rectangle avec une terrasse en bois.
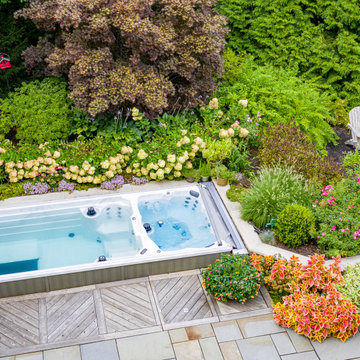
Due to size limitations, the client chose an Endless Pool swim spa that allows them to exercise and enjoy a relaxing spa.
Réalisation d'un petit piscine avec aménagement paysager arrière tradition rectangle avec des pavés en pierre naturelle.
Réalisation d'un petit piscine avec aménagement paysager arrière tradition rectangle avec des pavés en pierre naturelle.
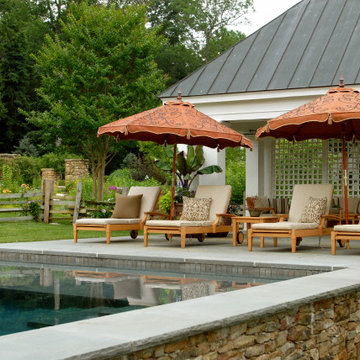
Beautiful saltwater pool with the Blue Ridge Mountains sitting in the rearview!
Exemple d'une grande piscine arrière chic rectangle avec une dalle de béton.
Exemple d'une grande piscine arrière chic rectangle avec une dalle de béton.
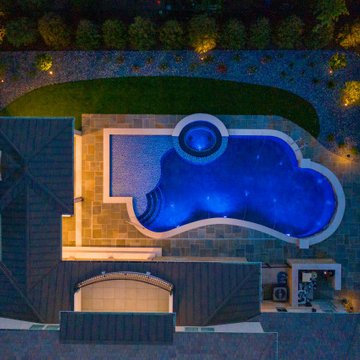
Request Free Quote
This project features a 20’0” x 47’0” freeform swimming pool, 3’6” to 6’0” deep, and a 7’6” x 9’0” oval hot tub. The pool also features a 176 square foot freeform sunshelf. Pool and Hot Tub tile are all Oyster Blue Deco accent tiles. The glass tile on the sunshelf, pool steps, hot tub spillover and wall going into the pool is Lake Blue Blend glass tile. Both the pool and the hot tub feature Valders Wisconsin Limestone coping. The pool also features an in-floor automatic pool cleaning system. The pool and hot tub interior finish is Wet Edge Prism Matrix Deep Sea Blue color. The pool decking is mortar-set full range Bluestone. The pool features 6 deck jets water features. Both the pool and the hot tub feature LED color-changing lights. There is also a raised water fall feature with 3 scuppers. The Retaining wall features Rosetta Belvedere with capstone. Photos by e3 Photography.
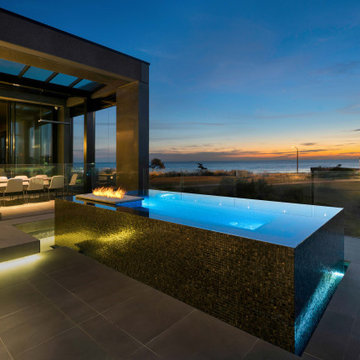
POOL
The swimming pool was fully suspended above the plantroom and balance tanks. It is a 25.0m x 1.8m lap pool featuring an infinity edge and gutter for the majority of the length of the pool. The pool provides a structural element for the house with the walls supporting five significant concrete columns that support the levels above. Careful set out was required to ensure these were in the right place as they continued for two levels above. As the pool was constructed above the plantrooms and adjacent to the basement considerable focus was on the waterproofing detail and installation.
The pool is fully tiled with Bisazza ‘Salice’ glass mosaics which roll over the infinity edge into the gutter. Three large glass panels were installed measuring 2.15m x 3.15m each, providing windows into the basement and wine cellar below. Each panel weighed around 180kgs.
As an extension to the lap pool there is a shallow water feature that is an extra 5.0m long, giving the lap pool the appearance of continuing forever. The pool includes solar and gas heating, in floor cleaning and multi coloured lights.
SPA
The 4.3m x 1.4m raised spa is constructed on the second level balcony with unsurpassed bayside views across to the city. Designed with a breathtaking four sided infinity edge and ethanol fireplace, the impact is unquestionable. Enhancing the ambience are two multi coloured lights in the spa with perimeter fibre optic lighting from the gutter lighting up the outside walls.
Included in the spa are several jet combinations with single, dual and a combination six jet ‘super jet’ included for a powerful back massage. The spa has its own filtration and heating system with in floor cleaning, gas heating and separate jet pump. All of the equipment is installed at sub base level.
The spa is tiled with Bisazza GM Series glass mosaic both internally and on the external walls. Water spills over the tiled walls into a concealed gutter and then to the balance tank in the sub base level. All plumbing to the balance tank and plantroom is concealed in shafts within the building. Much of the work in this project is hidden behind the walls with countless hours spent both designing and installing the plumbing systems which had to be installed in stages as the building was constructed.
Due to the location of the spa it has been both fully waterproofed and constructed on a sound isolation system to ensure comfort to those in the rooms below.
The separate pool and spa equipment systems are tied together via a Pentair Intellitouch automation system. All of the equipment can be operated by a computer or mobile device for customer convenience.
This pool and spa has been designed and constructed with premium materials, equipment and systems to provide an ultimate level of sophistication. The design is completed by installing practical and easy to use elements that add to the overall functionality of the installation.
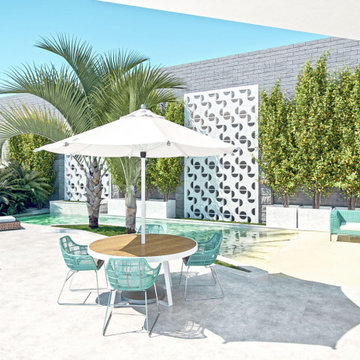
Pool designed for a 4 people family, as an spa and parties place. the tiles used are made of resined concrete.
Cette image montre un petit piscine avec aménagement paysager arrière ethnique sur mesure avec une dalle de béton.
Cette image montre un petit piscine avec aménagement paysager arrière ethnique sur mesure avec une dalle de béton.
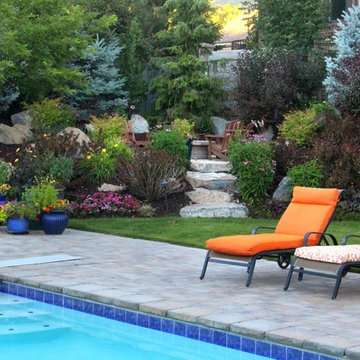
Plenty of seating, flower beds and flower pots make a beautiful view in this backyard.
Inspiration pour un piscine avec aménagement paysager arrière traditionnel rectangle.
Inspiration pour un piscine avec aménagement paysager arrière traditionnel rectangle.
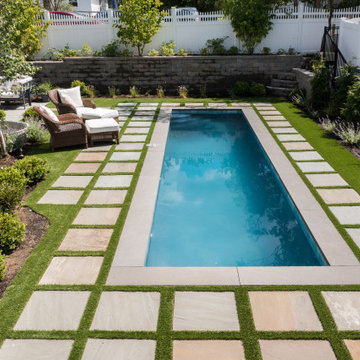
Inspiration pour une piscine arrière design rectangle avec des pavés en pierre naturelle.
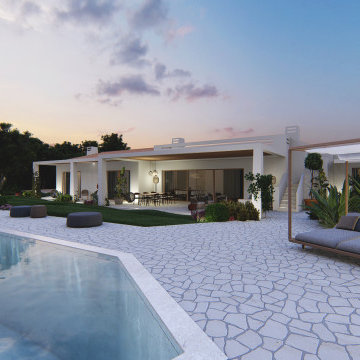
Il progetto di restyling e di arredo per questa villa moderna in fase di costruzione, ha voluto unire contemporaneità e tradizione, tema importante nei nostri progetti.
Dell’architettura della Costa Smeralda abbiamo recuperato i colori caldi e tenui, la sensazione di uno spazio avvolgente, quasi naturale, declinato in chiave moderna e lineare.
L’ambiente principale, la zona giorno era caratterizzata da un corridoio stretto che con due pareti inclinate si affacciava bruscamente sulla sala. Per armonizzare il rapporto tra gli ambienti e i cambi di quota, abbiamo scelto di raccordare le linee di pareti e soffitto con un rivestimento in granito rigato, che richiami i lavori di Sciola e impreziosisca l’ingresso.
Il decoro rigato viene richiamato in altri elementi di arredo, come nella camera da letto e nel bagno, nei pannelli in rovere che rivestono la testiera del letto e il mobile lavabo.
Il granito si ripropone nel rivestimento della piscina, nei complementi di arredo e nel top cucina.
Nel soffitto, il tono grigio chiaro luminoso del granito viene riproposto all’interno delle campiture centrali.
Il richiamo alla tradizione è presente anche negli elementi di decoro tessile utilizzati in tutta la casa. In sala, i toni neutri e giallo oro dei tappeti di mariantoniaurru, richiamano la tradizione in maniera contemporanea e allo stesso modo il pannello Cabulè, disegnato dallo studio, impreziosisce la camera da letto e ne migliora l’acustica.
Per la cucina è stato scelto, infine, un look semplice, total white, adatto ad un ambiente funzionale e luminoso.
Gli arredi sono tutti in legno, granito e materiali tessili; veri, quasi rustici, ma al tempo stesso raffinati.
The project involves a detailed restyling of a modern under construction villa, and it aims to join contemporary and traditional features, such as many of our projects do.
From the Costa Smeralda architecture, we borrowed warm and soft colors, and that atmosphere in which the environment seems to embrace the guests, and we tried to translate it into a much modern design.
The main part of the project is the living room, where a narrow hall, would lead, through two opening walls, abruptly facing the wall. To improve the balance between hall and ling room, and the different ceiling heights it was decided to cover the walls and ceiling with striped granite covering, recalling Sciola’s work and embellishing the entrance.
Striped decor recurs throughout the house, like in the walnut panels covering the bedroom headboard and the bathroom sink cabinet.
Granite is present on the pool borders, in furniture pieces and on the kitchen top.
The ceiling, thanks to a light grey shade, recalls the granite impression.
In the living room, golden yellow details appear in mariantoniaurru carpets, while in the bedroom, Cabulè textile panels, designed by the Studio, improve acoustic performance.
For the kitchen we picked out a simple, total white look, to focus on its feature of functional and luminous environment.
All the furniture pieces are made of natural wood, granite or textile material, to underline the feeling of something true, rustic but at the same time sophisticated.
Traditional elements are also present, all the while translated in modern language, on many textile furnishing accessories chosen.
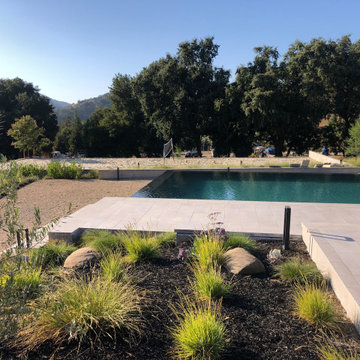
Idée de décoration pour un très grand piscine avec aménagement paysager minimaliste rectangle.
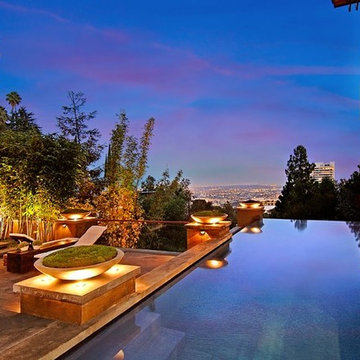
9342 Sierra Mar Hollywood Hills luxury home with warm & modern design for indoor outdoor living & infinity pool
Cette photo montre un très grand piscine avec aménagement paysager asiatique rectangle avec une cour.
Cette photo montre un très grand piscine avec aménagement paysager asiatique rectangle avec une cour.
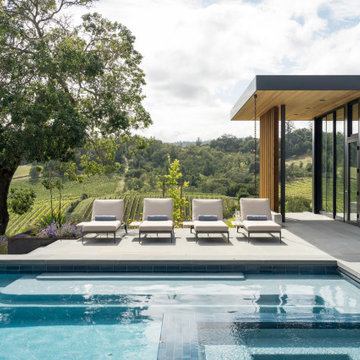
Idée de décoration pour un très grand piscine avec aménagement paysager arrière minimaliste rectangle avec des pavés en pierre naturelle.
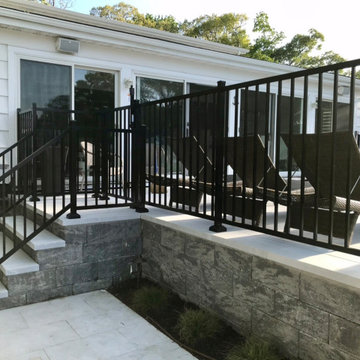
Clearly, this glass pool fence is stunning! We recently enclosed this swimming pool in Southold, NY with a combination of frameless tempered glass and aluminum fencing.
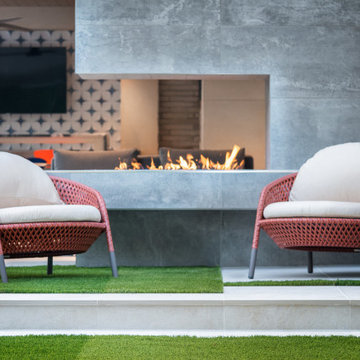
Inspiration pour un grand piscine avec aménagement paysager arrière minimaliste rectangle avec des pavés en pierre naturelle.
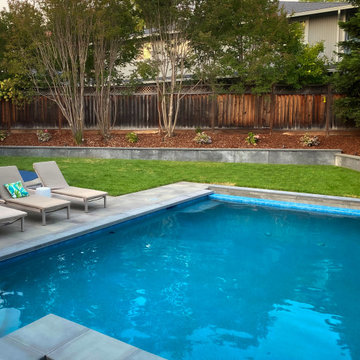
Concrete retaining wall with Blue Stone cap (flamed)to match the coping. Patio is Belgard Moduline 24x24" pavers in Riviera color.
Aménagement d'une grande piscine arrière rétro rectangle avec des pavés en béton.
Aménagement d'une grande piscine arrière rétro rectangle avec des pavés en béton.
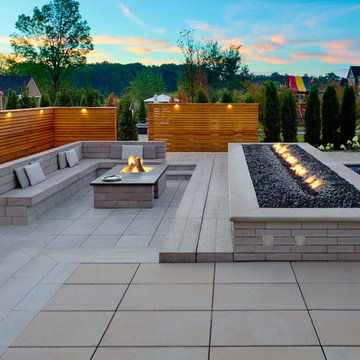
Why only have one fire feature when you can have two? This custom poolside project was a dream to be apart of. This Pool Long Fire Feature gives the perfect statement to the home. Adding the second fire pit area with bench concrete paving seating for all of your guests to enjoy.
Idées déco d'aménagements paysagers autour d'une piscine
10




