Idées déco d'armoire encastrées avec un sol marron
Trier par :
Budget
Trier par:Populaires du jour
61 - 80 sur 562 photos
1 sur 3
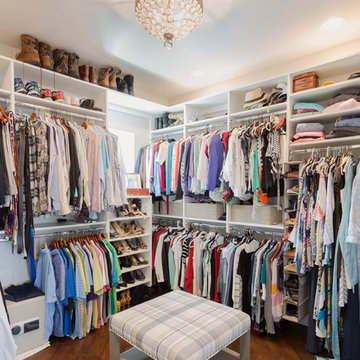
Idée de décoration pour une armoire encastrée marine neutre et de taille moyenne avec un placard sans porte, des portes de placard blanches, parquet foncé et un sol marron.
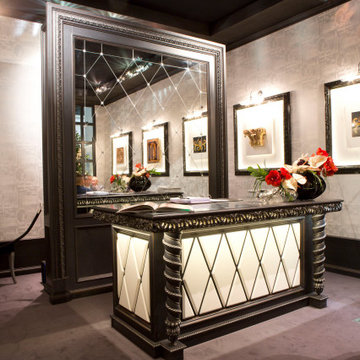
Closet in Black and White. Well appointed with everything a person could want. Hand carved drawer fronts
Idées déco pour une grande armoire encastrée contemporaine neutre avec un placard avec porte à panneau surélevé, des portes de placard blanches, parquet clair, un sol marron et un plafond à caissons.
Idées déco pour une grande armoire encastrée contemporaine neutre avec un placard avec porte à panneau surélevé, des portes de placard blanches, parquet clair, un sol marron et un plafond à caissons.
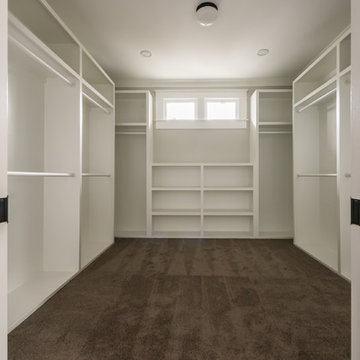
Cette photo montre une grande armoire encastrée craftsman avec parquet foncé et un sol marron.
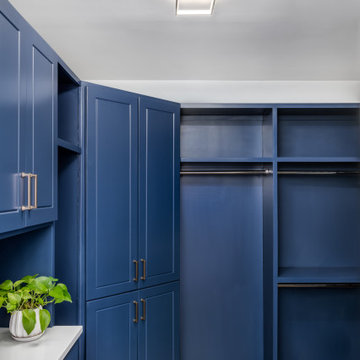
Custom Built Closet
Aménagement d'une grande armoire encastrée classique neutre avec un placard avec porte à panneau surélevé, des portes de placard bleues, un sol en vinyl et un sol marron.
Aménagement d'une grande armoire encastrée classique neutre avec un placard avec porte à panneau surélevé, des portes de placard bleues, un sol en vinyl et un sol marron.
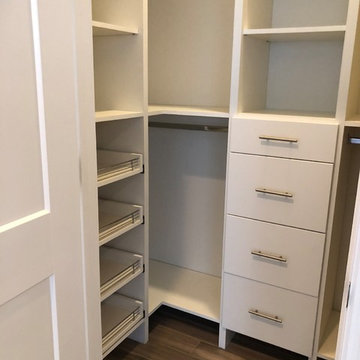
Cette image montre une petite armoire encastrée design neutre avec un placard sans porte, des portes de placard blanches, un sol en bois brun, un sol marron et un plafond décaissé.
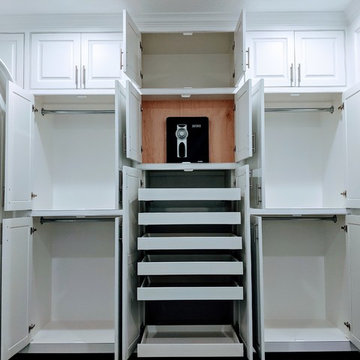
Master walk-in closet with sliding shoe racks & soft close doors/drawers.
Cette image montre une grande armoire encastrée minimaliste neutre avec un placard avec porte à panneau surélevé, des portes de placard blanches, parquet foncé, un sol marron et un plafond voûté.
Cette image montre une grande armoire encastrée minimaliste neutre avec un placard avec porte à panneau surélevé, des portes de placard blanches, parquet foncé, un sol marron et un plafond voûté.
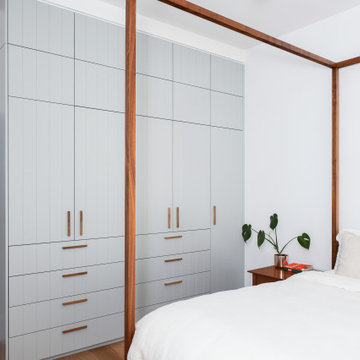
A master bedroom that emanates a sense of lightness and tranquillity, designed to provide a bright and airy retreat. This thoughtfully curated space features wardrobe joinery with V-Groove detailing, finished in a polyurethane "Spanish Olive" satin finish, adding a touch of sophistication and serenity to the room.
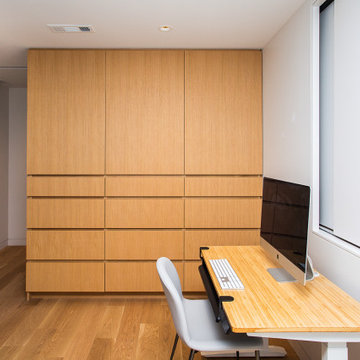
White oak built-in dresser cabinet with drawers and hanging space.
Exemple d'une armoire encastrée moderne en bois clair de taille moyenne avec un sol en bois brun, un sol marron et un placard à porte plane.
Exemple d'une armoire encastrée moderne en bois clair de taille moyenne avec un sol en bois brun, un sol marron et un placard à porte plane.
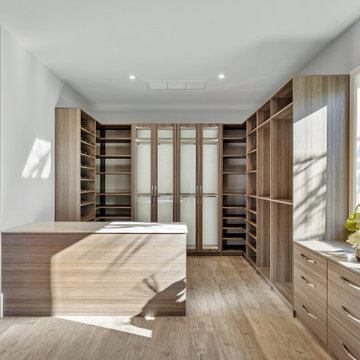
This new construction estate by Hanna Homes is prominently situated on Buccaneer Palm Waterway with a fantastic private deep-water dock, spectacular tropical grounds, and every high-end amenity you desire. The impeccably outfitted 9,500+ square foot home features 6 bedroom suites, each with its own private bathroom. The gourmet kitchen, clubroom, and living room are banked with 12′ windows that stream with sunlight and afford fabulous pool and water views. The formal dining room has a designer chandelier and is serviced by a chic glass temperature-controlled wine room. There’s also a private office area and a handsome club room with a fully-equipped custom bar, media lounge, and game space. The second-floor loft living room has a dedicated snack bar and is the perfect spot for winding down and catching up on your favorite shows.⠀
⠀
The grounds are beautifully designed with tropical and mature landscaping affording great privacy, with unobstructed waterway views. A heated resort-style pool/spa is accented with glass tiles and a beautiful bright deck. A large covered terrace houses a built-in summer kitchen and raised floor with wood tile. The home features 4.5 air-conditioned garages opening to a gated granite paver motor court. This is a remarkable home in Boca Raton’s finest community.⠀
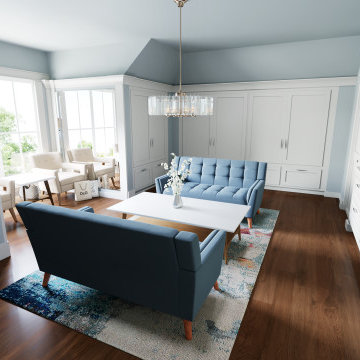
To help allow the sunlight to enter and illuminate the space, we added full length mirrors to either side of central dormer windows. They are just to either side of the white chairs. There are pull out drawers are the center cabinets, off to the right. Here we added a few subtle wood elements; similar to those used in the great room. The back wall of the center built in cabinets has a mosaic tile backsplash and nickel gap siding on the side walls.
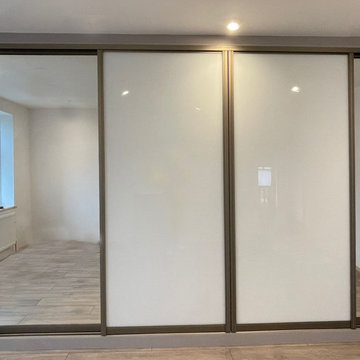
For our Brent customer, we designed and furnished a sliding door wardrobe with mirror, internal lights, etc.
To design and plan your Sliding Wardrobe, call our team at 0203 397 8387 and design your dream home at Inspired Elements.
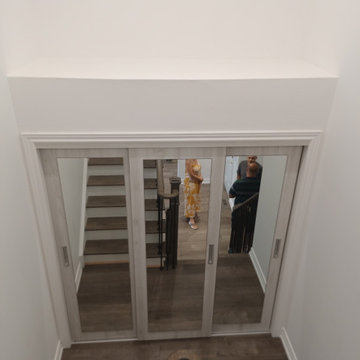
Mid Floor Closet
Idée de décoration pour une petite armoire encastrée minimaliste neutre avec un placard à porte vitrée, des portes de placard blanches, un sol marron et un plafond décaissé.
Idée de décoration pour une petite armoire encastrée minimaliste neutre avec un placard à porte vitrée, des portes de placard blanches, un sol marron et un plafond décaissé.
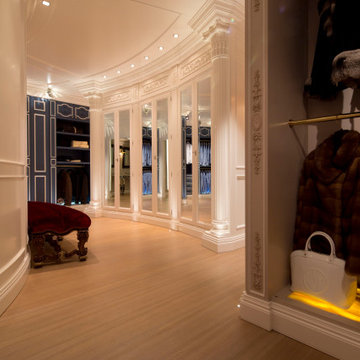
Closet in Black and White. Well appointed with everything a person could want. Hand carved drawer fronts
Aménagement d'une grande armoire encastrée contemporaine neutre avec un placard avec porte à panneau surélevé, des portes de placard blanches, parquet clair, un sol marron et un plafond à caissons.
Aménagement d'une grande armoire encastrée contemporaine neutre avec un placard avec porte à panneau surélevé, des portes de placard blanches, parquet clair, un sol marron et un plafond à caissons.
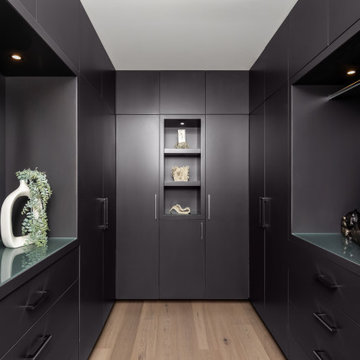
Closet viewed from entrance
Aménagement d'une armoire encastrée moderne en bois foncé de taille moyenne et neutre avec un placard à porte plane, un sol en bois brun et un sol marron.
Aménagement d'une armoire encastrée moderne en bois foncé de taille moyenne et neutre avec un placard à porte plane, un sol en bois brun et un sol marron.
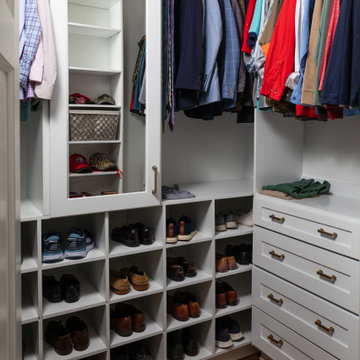
we custom plan and design to create function and form for closet spaces utilizing all space to be functional. We can add hardware, mirrors, bling lighting, and pull outs for all types of storage
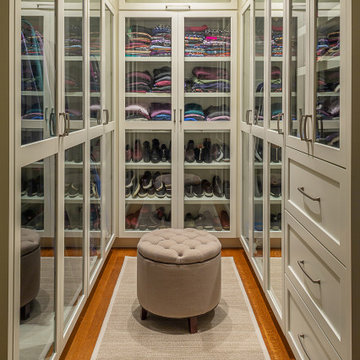
Réalisation d'une armoire encastrée de taille moyenne avec un placard à porte vitrée, des portes de placard grises, parquet foncé et un sol marron.

Exemple d'une armoire encastrée chic de taille moyenne et neutre avec un placard à porte vitrée, des portes de placards vertess, un sol en bois brun, un sol marron et un plafond décaissé.
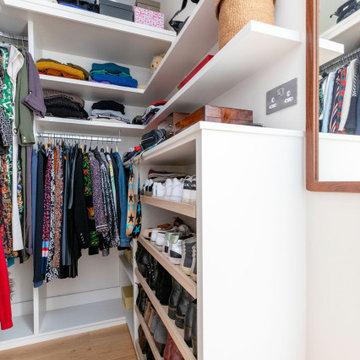
Here is a compact and practical dressing room that has been designed as a part of the main bedroom. During the planning and design process, we decided to open up the next room beside the main bedroom to create this lovely dressing room. We have developed a dressing space to make the most of the area, every millimetre utilised to accommodate clothing and shoes. Farrow & Balls's Dimity coats the joinery and walls to keep the room looking bright and fresh.
Renovation by Absolute Project Management
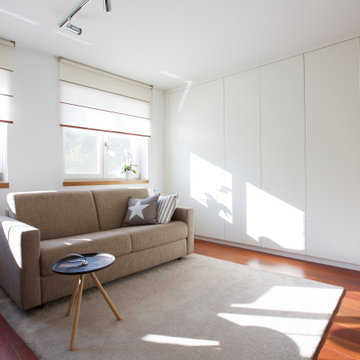
Wohnen trifft Stauraum:
hier trifft multifunktionale Nutzung auf Design.
Der weiße Schrankausbau mit klarem Fugenbild bietet über Eck ausreichen Stauraum.
Das ausklappbare Sofa lädt zur Übernachtung ein.
Die Rollos von "Wood & Washi tauchen den Raum in ein entspanntes mildes Licht.
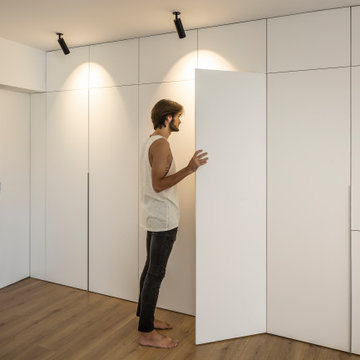
Conseguimos una vivienda renovada donde combinamos espacios blancos, concepto abierto y madera para potenciar la luminosidad de la vivienda.
Exemple d'une grande armoire encastrée neutre avec un placard à porte plane, des portes de placard blanches, un sol en bois brun et un sol marron.
Exemple d'une grande armoire encastrée neutre avec un placard à porte plane, des portes de placard blanches, un sol en bois brun et un sol marron.
Idées déco d'armoire encastrées avec un sol marron
4