Idées déco d'armoire encastrées avec un sol marron
Trier par :
Budget
Trier par:Populaires du jour
121 - 140 sur 562 photos
1 sur 3
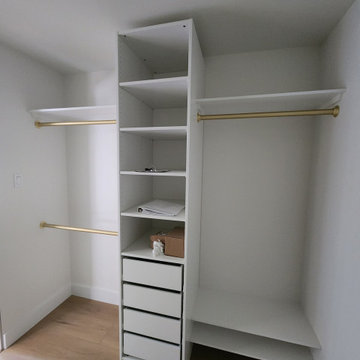
walk-in closet
Aménagement d'une armoire encastrée contemporaine de taille moyenne et neutre avec un placard à porte plane, des portes de placard blanches, sol en stratifié et un sol marron.
Aménagement d'une armoire encastrée contemporaine de taille moyenne et neutre avec un placard à porte plane, des portes de placard blanches, sol en stratifié et un sol marron.
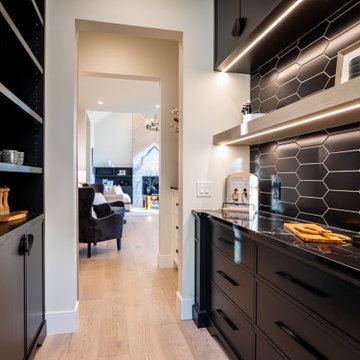
Walk Through Butlers Pantry
Modern Farmhouse
Calgary, Alberta
Aménagement d'une armoire encastrée campagne de taille moyenne et neutre avec un placard avec porte à panneau encastré, des portes de placard noires, parquet peint et un sol marron.
Aménagement d'une armoire encastrée campagne de taille moyenne et neutre avec un placard avec porte à panneau encastré, des portes de placard noires, parquet peint et un sol marron.
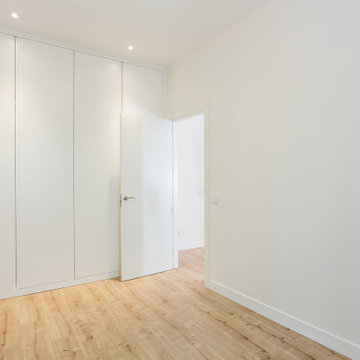
Exemple d'une grande armoire encastrée neutre avec un placard à porte plane, des portes de placard blanches, parquet clair et un sol marron.
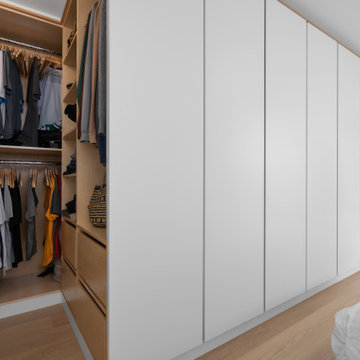
Aménagement d'une grande armoire encastrée contemporaine neutre avec un placard à porte plane, des portes de placard blanches et un sol marron.
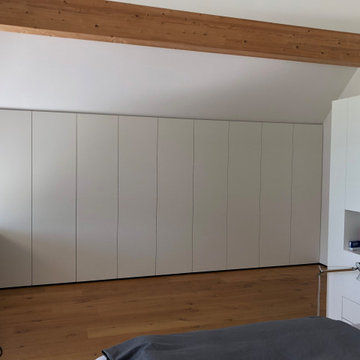
Cette image montre une grande armoire encastrée design avec un placard à porte plane, des portes de placard blanches, un sol en bois brun et un sol marron.
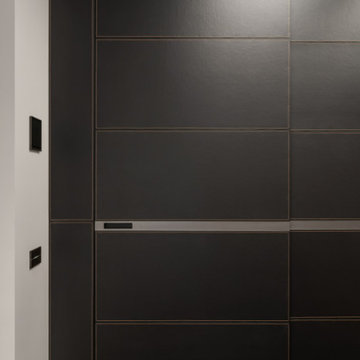
Cette image montre une armoire encastrée minimaliste pour un homme avec des portes de placard marrons, parquet foncé et un sol marron.
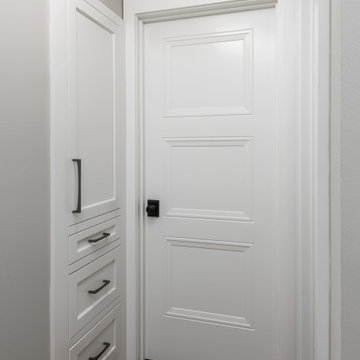
Aménagement d'une petite armoire encastrée classique neutre avec un placard avec porte à panneau encastré, des portes de placard blanches, un sol en bois brun et un sol marron.
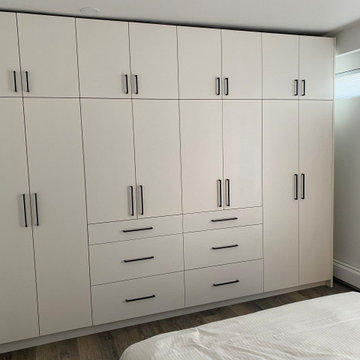
Inspiration pour une armoire encastrée neutre avec un placard à porte plane, des portes de placard blanches, un sol en vinyl et un sol marron.
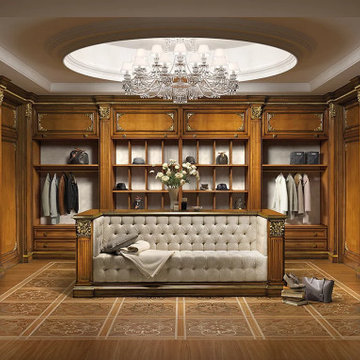
“Firenze” collection is a refined and elegant walk-in closet, which is tailored-made. Firenze is studied for who, besides style, is also looking for functionality in their furniture.
The golden decorations on the wood paneling, along with the foliage of the hand-carved removable columns, enhance the room with a refined light and elegance, emphasized also by the golden top edges which run all along the perimeter of the structure.
Alternating large spacious drawers and shelving, “Firenze” offers the possibility to keep your clothes tidy without sacrificing comfort and style. Also as far as this model is concerned, it would be possible to build a central island which can be used as a sofa with a built-in chest of drawers.
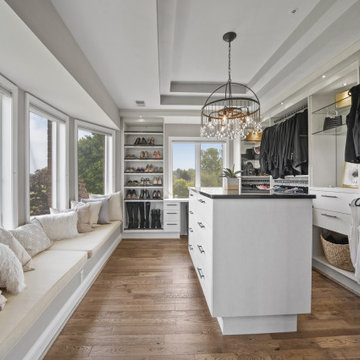
Idées déco pour une armoire encastrée classique neutre avec un plafond décaissé, un placard sans porte, des portes de placard blanches, un sol en bois brun et un sol marron.
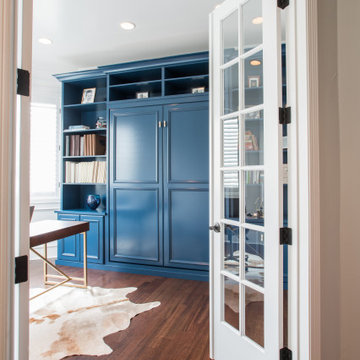
A custom blue painted wall bed with cabinets and shelving makes this multipurpose room fully functional. Every detail in this beautiful unit was designed and executed perfectly. The beauty is surely in the details with this gorgeous unit. The panels and crown molding were custom cut to work around the rooms existing wall panels.
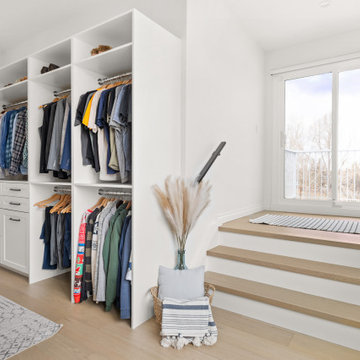
Idées déco pour une grande armoire encastrée contemporaine neutre avec un placard à porte shaker, des portes de placard blanches, parquet clair et un sol marron.
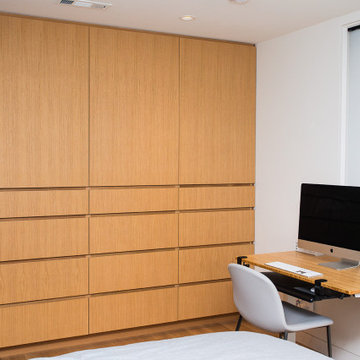
White oak built-in dresser cabinet with drawers and hanging space.
Cette photo montre une armoire encastrée moderne en bois clair de taille moyenne avec un placard à porte plane, un sol en bois brun et un sol marron.
Cette photo montre une armoire encastrée moderne en bois clair de taille moyenne avec un placard à porte plane, un sol en bois brun et un sol marron.
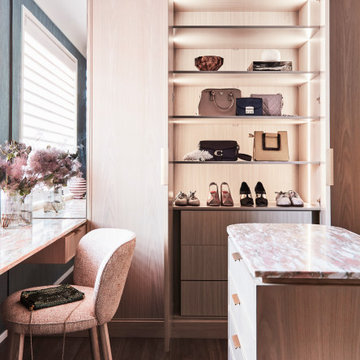
Cette image montre une grande armoire encastrée traditionnelle en bois clair pour une femme avec un placard à porte affleurante, un sol en bois brun et un sol marron.
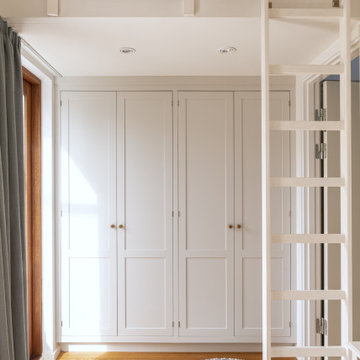
Idée de décoration pour une armoire encastrée tradition de taille moyenne et neutre avec un placard avec porte à panneau surélevé, des portes de placard blanches, parquet clair et un sol marron.
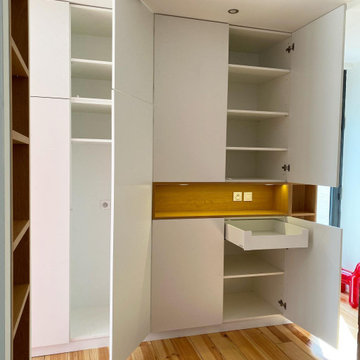
Aménagement d'une grande armoire encastrée moderne neutre avec un placard à porte plane, des portes de placard blanches, parquet clair et un sol marron.
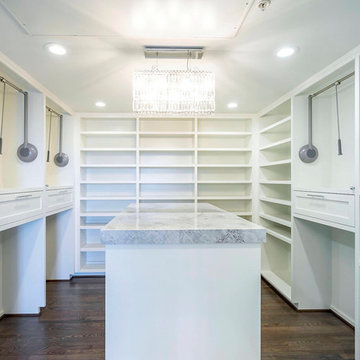
Exemple d'une armoire encastrée moderne de taille moyenne avec un placard à porte shaker, des portes de placard blanches, un sol en bois brun et un sol marron.
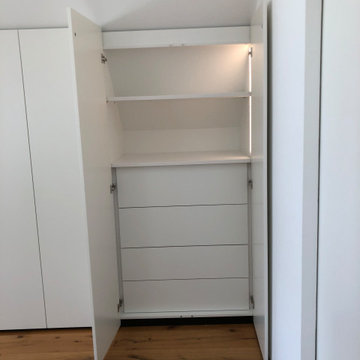
Idée de décoration pour une grande armoire encastrée design avec un placard à porte plane, des portes de placard blanches, un sol en bois brun et un sol marron.
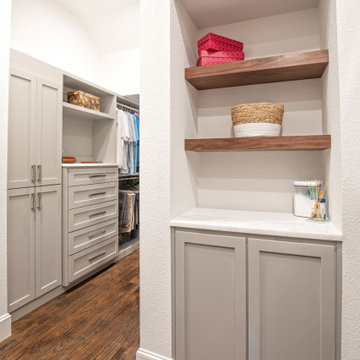
Cette image montre une grande armoire encastrée traditionnelle neutre avec un placard à porte shaker, des portes de placard grises, un sol en bois brun et un sol marron.

Every remodeling project presents its own unique challenges. This client’s original remodel vision was to replace an outdated kitchen, optimize ocean views with new decking and windows, updated the mother-in-law’s suite, and add a new loft. But all this changed one historic day when the Woolsey Fire swept through Malibu in November 2018 and leveled this neighborhood, including our remodel, which was underway.
Shifting to a ground-up design-build project, the JRP team worked closely with the homeowners through every step of designing, permitting, and building their new home. As avid horse owners, the redesign inspiration started with their love of rustic farmhouses and through the design process, turned into a more refined modern farmhouse reflected in the clean lines of white batten siding, and dark bronze metal roofing.
Starting from scratch, the interior spaces were repositioned to take advantage of the ocean views from all the bedrooms, kitchen, and open living spaces. The kitchen features a stacked chiseled edge granite island with cement pendant fixtures and rugged concrete-look perimeter countertops. The tongue and groove ceiling is repeated on the stove hood for a perfectly coordinated style. A herringbone tile pattern lends visual contrast to the cooking area. The generous double-section kitchen sink features side-by-side faucets.
Bi-fold doors and windows provide unobstructed sweeping views of the natural mountainside and ocean views. Opening the windows creates a perfect pass-through from the kitchen to outdoor entertaining. The expansive wrap-around decking creates the ideal space to gather for conversation and outdoor dining or soak in the California sunshine and the remarkable Pacific Ocean views.
Photographer: Andrew Orozco
Idées déco d'armoire encastrées avec un sol marron
7