Idées déco d'arrière-cuisines avec des portes de placard bleues
Trier par :
Budget
Trier par:Populaires du jour
1 - 20 sur 1 481 photos
1 sur 3

Cette image montre une petite arrière-cuisine parallèle marine avec un évier posé, des portes de placard bleues, plan de travail en marbre, une crédence blanche, une crédence en lambris de bois, un électroménager en acier inoxydable, parquet clair, aucun îlot, un sol marron et un plan de travail blanc.

A long wall of full height custom cabinetry and appliances pack a functional punch for this kitchen, allowing the opposite wall to be upper cabinet free.

The catering kitchen was completely transformed by removing the 'mudroom' area to create room for a large prep, storage, and cooking areas. The new space is hosts a custom Cremone-bolted dish cabinet, wine cooler, and double panel fridge /freezer. It has a large farmhouse sink and plenty of storage for prepping for large catering events and parties.

The kitchen island painted in Sherwin Williams, ""Navel", boldly contrasts the stark white perimeter cabinets. By eliminating the formal dining room, we were able to incorporate a pantry and home office.

The beverage center is adjacent to the family room, a perfect spot for entertaining.
Inspiration pour une arrière-cuisine traditionnelle en L de taille moyenne avec un évier de ferme, un placard avec porte à panneau encastré, des portes de placard bleues, un plan de travail en quartz modifié, une crédence blanche, une crédence en marbre, un électroménager de couleur, un sol en bois brun, îlot, un sol marron et un plan de travail blanc.
Inspiration pour une arrière-cuisine traditionnelle en L de taille moyenne avec un évier de ferme, un placard avec porte à panneau encastré, des portes de placard bleues, un plan de travail en quartz modifié, une crédence blanche, une crédence en marbre, un électroménager de couleur, un sol en bois brun, îlot, un sol marron et un plan de travail blanc.
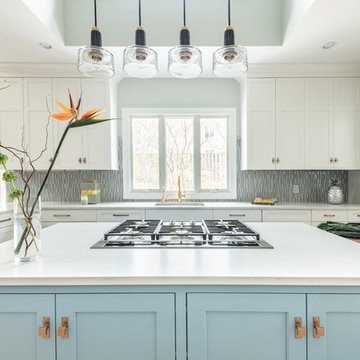
Cette image montre une grande arrière-cuisine encastrable traditionnelle en L avec un placard à porte shaker, des portes de placard bleues, un plan de travail en bois, une crédence bleue, une crédence en céramique et îlot.

We created a bespoke joinery kitchen in lacquer with walnut drawers and interiors. The styling was contemporary classic in soft colours with plenty of storage, including a generous larder and breakfast cupboard to house a kettle and toaster as well as a small wine fridge. Thus eliminating all clutter with everything being behind doors when not required. A boston sink was specified along with a composite worktop and colour was added to the backsplash with ceramic deep blue tiles.
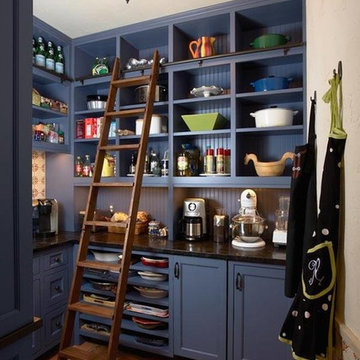
Cette image montre une grande arrière-cuisine rustique en U avec un placard avec porte à panneau encastré, des portes de placard bleues, une crédence bleue, une crédence en bois, un sol en brique et aucun îlot.

Walk through pantry. We used a 9ft cherry butcher-block top applying 15 coats of food safe Walnut Nut oil. Three 36" grey base cabinets with self closing drawers and doors were used and sat directly on top of grey tone rectangle tiles. We added 9ft of of open adjustable all wood component shelving in three 36" units. The shelving is all wood core product with a veneer finish and all maple edges on shelving. The strength is 10x that of particle board systems. These shelves give a custom shelving look with the adjustable of component product. We also added a 48"x72" free standing shelf unit with 6 shelves.

VISION AND NEEDS:
Our client came to us with a vision for their dream house for their growing family with three young children. This was their second attempt at getting the right design. The first time around, after working with an out-of-state online architect, they could not achieve the level of quality they wanted. McHugh delivered a home with higher quality design.
MCHUGH SOLUTION:
The Shingle/Dutch Colonial Design was our client's dream home style. Their priorities were to have a home office for both parents. Ample living space for kids and friends, along with outdoor space and a pool. Double sink bathroom for the kids and a master bedroom with bath for the parents. Despite being close a flood zone, clients could have a fully finished basement with 9ft ceilings and a full attic. Because of the higher water table, the first floor was considerably above grade. To soften the ascent of the front walkway, we designed planters around the stairs, leading up to the porch.

KitchenLab Interiors’ first, entirely new construction project in collaboration with GTH architects who designed the residence. KLI was responsible for all interior finishes, fixtures, furnishings, and design including the stairs, casework, interior doors, moldings and millwork. KLI also worked with the client on selecting the roof, exterior stucco and paint colors, stone, windows, and doors. The homeowners had purchased the existing home on a lakefront lot of the Valley Lo community in Glenview, thinking that it would be a gut renovation, but when they discovered a host of issues including mold, they decided to tear it down and start from scratch. The minute you look out the living room windows, you feel as though you're on a lakeside vacation in Wisconsin or Michigan. We wanted to help the homeowners achieve this feeling throughout the house - merging the causal vibe of a vacation home with the elegance desired for a primary residence. This project is unique and personal in many ways - Rebekah and the homeowner, Lorie, had grown up together in a small suburb of Columbus, Ohio. Lorie had been Rebekah's babysitter and was like an older sister growing up. They were both heavily influenced by the style of the late 70's and early 80's boho/hippy meets disco and 80's glam, and both credit their moms for an early interest in anything related to art, design, and style. One of the biggest challenges of doing a new construction project is that it takes so much longer to plan and execute and by the time tile and lighting is installed, you might be bored by the selections of feel like you've seen them everywhere already. “I really tried to pull myself, our team and the client away from the echo-chamber of Pinterest and Instagram. We fell in love with counter stools 3 years ago that I couldn't bring myself to pull the trigger on, thank god, because then they started showing up literally everywhere", Rebekah recalls. Lots of one of a kind vintage rugs and furnishings make the home feel less brand-spanking new. The best projects come from a team slightly outside their comfort zone. One of the funniest things Lorie says to Rebekah, "I gave you everything you wanted", which is pretty hilarious coming from a client to a designer.

Aménagement d'une arrière-cuisine parallèle classique de taille moyenne avec un placard avec porte à panneau encastré, des portes de placard bleues, un plan de travail en granite, une crédence blanche, une crédence en lambris de bois, un électroménager en acier inoxydable, un sol en brique, un sol rouge, un plan de travail blanc et aucun îlot.

Inspiration pour une très grande arrière-cuisine traditionnelle en L avec des portes de placard bleues, un plan de travail en stéatite, une crédence noire, un sol en bois brun, aucun îlot, un sol marron et plan de travail noir.

Exemple d'une grande arrière-cuisine chic avec un évier encastré, un placard à porte shaker, des portes de placard bleues, un plan de travail en quartz modifié, une crédence bleue, une crédence en céramique, un électroménager en acier inoxydable, un sol en carrelage de porcelaine, îlot, un sol marron et un plan de travail blanc.
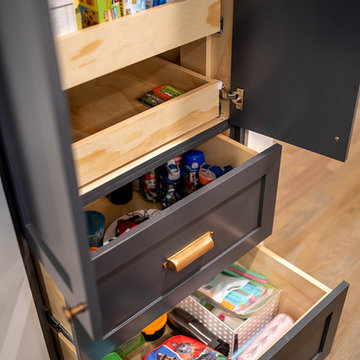
Idée de décoration pour une arrière-cuisine vintage en U de taille moyenne avec un évier 1 bac, un placard à porte shaker, des portes de placard bleues, un plan de travail en quartz modifié, une crédence grise, une crédence en carrelage métro, un électroménager en acier inoxydable, un sol en bois brun, îlot, un sol marron et un plan de travail blanc.
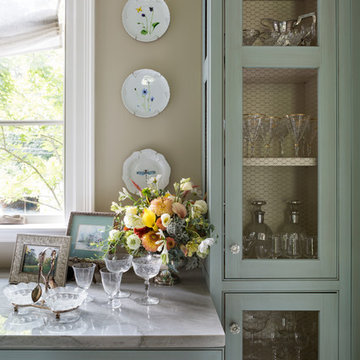
Angie Seckinger Photography
Inspiration pour une petite arrière-cuisine parallèle traditionnelle avec un placard à porte affleurante, des portes de placard bleues, un plan de travail en quartz, un sol en bois brun et aucun îlot.
Inspiration pour une petite arrière-cuisine parallèle traditionnelle avec un placard à porte affleurante, des portes de placard bleues, un plan de travail en quartz, un sol en bois brun et aucun îlot.

Inspiration pour une grande arrière-cuisine parallèle et encastrable traditionnelle avec un évier de ferme, un placard à porte plane, des portes de placard bleues, un plan de travail en quartz modifié, une crédence blanche, une crédence en carreau de porcelaine, un sol en bois brun, îlot, un sol marron, un plan de travail bleu et un plafond en lambris de bois.
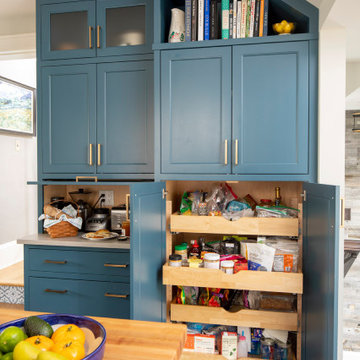
There’s abundant storage in the floor-to-ceiling custom cabinets for cereal, canned goods, and just about anything else. A perfect pantry.
Inspiration pour une arrière-cuisine parallèle rustique de taille moyenne avec des portes de placard bleues, une crédence en céramique, un sol en vinyl, un sol marron et un plan de travail blanc.
Inspiration pour une arrière-cuisine parallèle rustique de taille moyenne avec des portes de placard bleues, une crédence en céramique, un sol en vinyl, un sol marron et un plan de travail blanc.
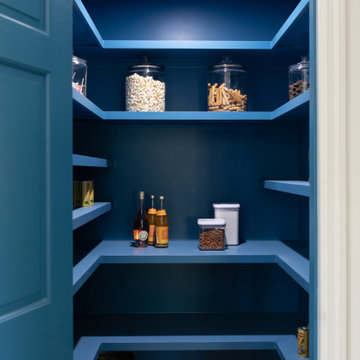
Exemple d'une arrière-cuisine tendance avec des portes de placard bleues, un sol en bois brun, aucun îlot et un sol marron.
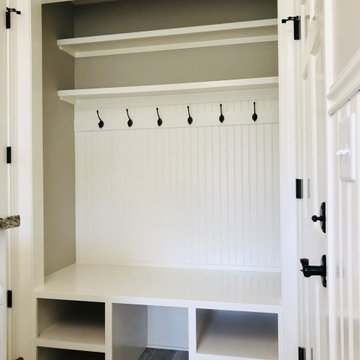
Cette photo montre une grande arrière-cuisine chic en L avec un évier de ferme, un placard à porte shaker, des portes de placard bleues, un plan de travail en quartz modifié, une crédence blanche, une crédence en carrelage métro, un électroménager blanc, parquet foncé, îlot, un sol marron et un plan de travail blanc.
Idées déco d'arrière-cuisines avec des portes de placard bleues
1