Idées déco d'arrière-cuisines avec des portes de placard bleues
Trier par :
Budget
Trier par:Populaires du jour
121 - 140 sur 1 481 photos
1 sur 3

Inspiration pour une arrière-cuisine traditionnelle en L de taille moyenne avec un évier de ferme, des portes de placard bleues, plan de travail en marbre, une crédence blanche, une crédence en mosaïque, un électroménager en acier inoxydable, un sol en bois brun, un sol marron et un plan de travail blanc.
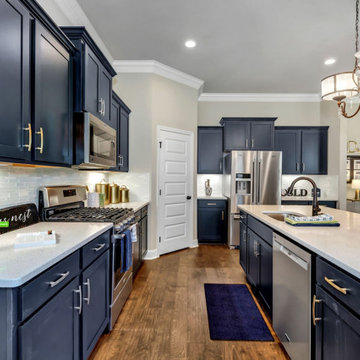
Located in the foothills of the Appalachian Mountains, Crystal Creek at Mountain Preserve is a premier master-planned community that is endowed with a wealth of natural beauty. Crystal Creek is your personal retreat, surrounded by stunning views and wide-open spaces. A 340-acre nature conservancy, with miles of walking and hiking trails, a waterfall, and the wonder of Candlestick Rock, are all waiting for you and your family to explore. Kayak down the nearby Flint River for an afternoon to remember. Pick a secluded spot for a picnic-there are 100 wooded acres to choose from. Take an idle stroll around the pond, listen to the birds, sit on the back porch, and take a deep breath.

Exemple d'une arrière-cuisine chic avec un placard sans porte, des portes de placard bleues, un plan de travail en bois, une crédence blanche, parquet clair, îlot et un plan de travail marron.

The kitchen island painted in Sherwin Williams, ""Navel", boldly contrasts the stark white perimeter cabinets. By eliminating the formal dining room, we were able to incorporate a pantry and home office.

Exemple d'une grande arrière-cuisine chic avec un évier encastré, un placard à porte shaker, des portes de placard bleues, un plan de travail en quartz modifié, une crédence bleue, une crédence en céramique, un électroménager en acier inoxydable, un sol en carrelage de porcelaine, îlot, un sol marron et un plan de travail blanc.

Mt. Washington, CA - Complete Kitchen Remodel
Installation of the flooring, cabinets/cupboards, countertops, appliances, tiled backsplash. windows and and fresh paint to finish.

Angie Seckinger Photography
Aménagement d'une petite arrière-cuisine parallèle classique avec des portes de placard bleues, un plan de travail en quartz, un sol en bois brun, aucun îlot, un sol marron, un placard avec porte à panneau encastré et papier peint.
Aménagement d'une petite arrière-cuisine parallèle classique avec des portes de placard bleues, un plan de travail en quartz, un sol en bois brun, aucun îlot, un sol marron, un placard avec porte à panneau encastré et papier peint.
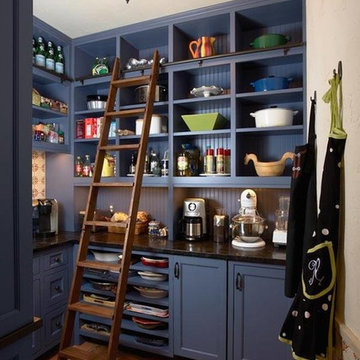
Cette image montre une grande arrière-cuisine rustique en U avec un placard avec porte à panneau encastré, des portes de placard bleues, une crédence bleue, une crédence en bois, un sol en brique et aucun îlot.
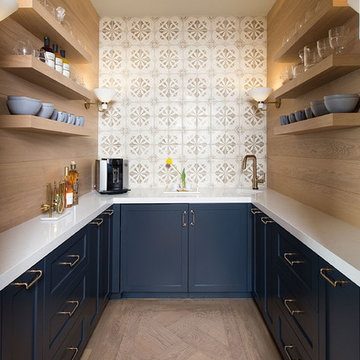
Cette photo montre une arrière-cuisine chic en U avec un évier encastré, un placard à porte shaker, des portes de placard bleues, un sol en bois brun, aucun îlot, un sol marron, un plan de travail blanc et une crédence beige.
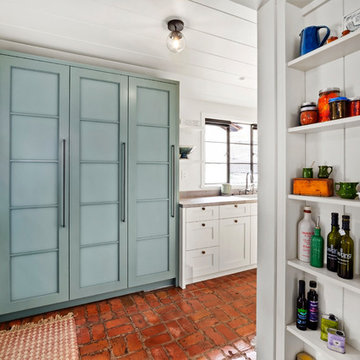
Draper DBS Custom Cabinetry. Butler's Pantry in Benjamin Moore Carolina Gull. Sienna interiors. Maple with dovetail drawers.
Exemple d'une arrière-cuisine linéaire craftsman de taille moyenne avec un placard à porte shaker, des portes de placard bleues, un sol en brique et un plan de travail gris.
Exemple d'une arrière-cuisine linéaire craftsman de taille moyenne avec un placard à porte shaker, des portes de placard bleues, un sol en brique et un plan de travail gris.
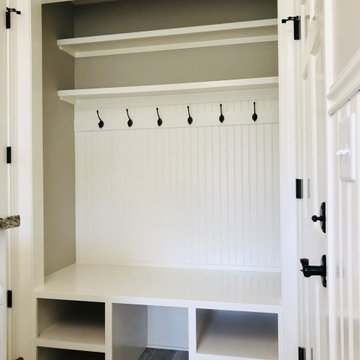
Cette photo montre une grande arrière-cuisine chic en L avec un évier de ferme, un placard à porte shaker, des portes de placard bleues, un plan de travail en quartz modifié, une crédence blanche, une crédence en carrelage métro, un électroménager blanc, parquet foncé, îlot, un sol marron et un plan de travail blanc.

A complete makeover of a tired 1990s mahogany kitchen in a stately Greenwich back country manor.
We couldn't change the windows in this project due to exterior restrictions but the fix was clear.
We transformed the entire space of the kitchen and adjoining grand family room space by removing the dark cabinetry and painting over all the mahogany millwork in the entire space. The adjoining family walls with a trapezoidal vaulted ceiling needed some definition to ground the room. We added painted paneled walls 2/3rds of the way up to entire family room perimeter and reworked the entire fireplace wall with new surround, new stone and custom cabinetry around it with room for an 85" TV.
The end wall in the family room had floor to ceiling gorgeous windows and Millowrk details. Once everything installed, painted and furnished the entire space became connected and cohesive as the central living area in the home.
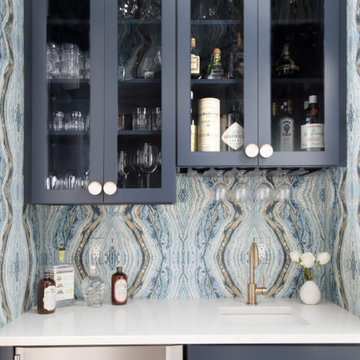
Who's ready for a cocktail? This Butler's Pantry was craving color! We gave it a luxe makeover with navy cabinetry, quartz countertops, and amazing dramatic wallpaper. The marble and brass cabinet knobs and brass accents finish the space.
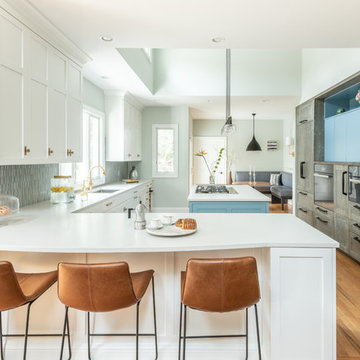
Cette image montre une grande arrière-cuisine encastrable traditionnelle en L avec un placard à porte shaker, des portes de placard bleues, un plan de travail en bois, une crédence bleue, une crédence en céramique et îlot.
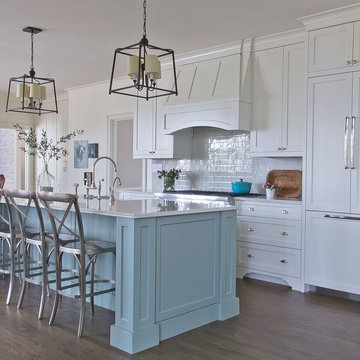
Jennifer Kesler
Idées déco pour une grande arrière-cuisine parallèle classique avec un évier de ferme, un placard à porte shaker, des portes de placard bleues, un plan de travail en quartz modifié, une crédence blanche, une crédence en carreau de verre, un électroménager en acier inoxydable, parquet foncé et îlot.
Idées déco pour une grande arrière-cuisine parallèle classique avec un évier de ferme, un placard à porte shaker, des portes de placard bleues, un plan de travail en quartz modifié, une crédence blanche, une crédence en carreau de verre, un électroménager en acier inoxydable, parquet foncé et îlot.
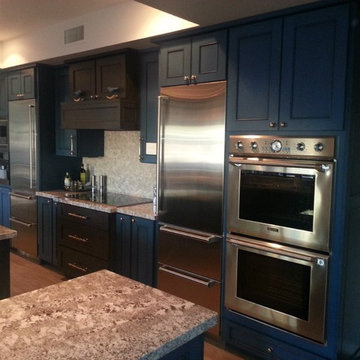
Inspiration pour une grande arrière-cuisine traditionnelle en U avec un placard avec porte à panneau encastré, des portes de placard bleues, un plan de travail en granite, une crédence beige, une crédence en carrelage de pierre, un électroménager en acier inoxydable, un sol en bois brun et îlot.

Pocket doors with unique opens up to the large scullery with lots of hidden storage, an office nook and beautiful floating shelves.
Inspiration pour une arrière-cuisine marine avec un évier de ferme, des portes de placard bleues, plan de travail en marbre, une crédence grise, un sol en bois brun et aucun îlot.
Inspiration pour une arrière-cuisine marine avec un évier de ferme, des portes de placard bleues, plan de travail en marbre, une crédence grise, un sol en bois brun et aucun îlot.
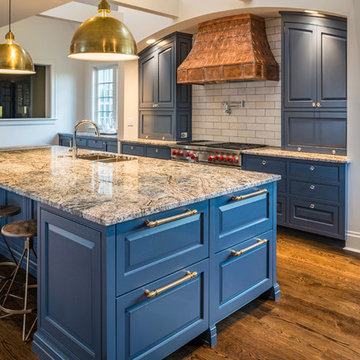
The island utilizes all the available space....here are (2) cleverly disguised refrigeration units.
Cette image montre une grande arrière-cuisine rustique en L avec un évier 2 bacs, un placard avec porte à panneau surélevé, des portes de placard bleues, un plan de travail en granite, une crédence grise, une crédence en carrelage métro, un électroménager en acier inoxydable, un sol en bois brun, îlot et un sol marron.
Cette image montre une grande arrière-cuisine rustique en L avec un évier 2 bacs, un placard avec porte à panneau surélevé, des portes de placard bleues, un plan de travail en granite, une crédence grise, une crédence en carrelage métro, un électroménager en acier inoxydable, un sol en bois brun, îlot et un sol marron.
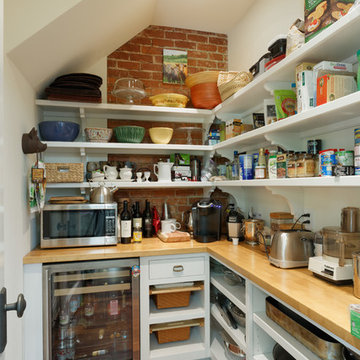
William Manning Photography
Design by Meg Kohnen, Nottinghill Gate Interiors
Aménagement d'une grande arrière-cuisine encastrable classique avec un évier encastré, un placard avec porte à panneau encastré, des portes de placard bleues, un plan de travail en quartz, une crédence beige, une crédence en céramique, un sol en bois brun, îlot et un sol marron.
Aménagement d'une grande arrière-cuisine encastrable classique avec un évier encastré, un placard avec porte à panneau encastré, des portes de placard bleues, un plan de travail en quartz, une crédence beige, une crédence en céramique, un sol en bois brun, îlot et un sol marron.
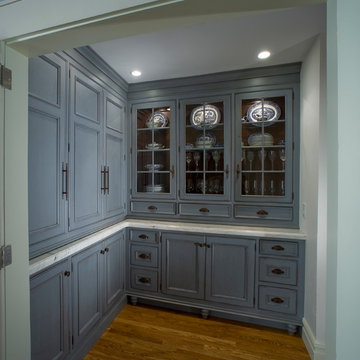
Bergen County, NJ - Traditional - Butler's Pantry Designed by Toni Saccoman of The Hammer & Nail Inc.
Photography by Steve Rossi
This French Inspired Blue Butler's Pantry was created with Rutt Handcrafted Cabinetry. The countertops are Carrera marble. The Chocolate Brown Cherry Interiors with Display Lighting are visible through glass cabinet doors.
#ToniSaccoman #HNdesigns #KitchenDesign
Idées déco d'arrière-cuisines avec des portes de placard bleues
7