Idées déco d'arrière-cuisines avec un plan de travail beige
Trier par :
Budget
Trier par:Populaires du jour
161 - 180 sur 1 060 photos
1 sur 3
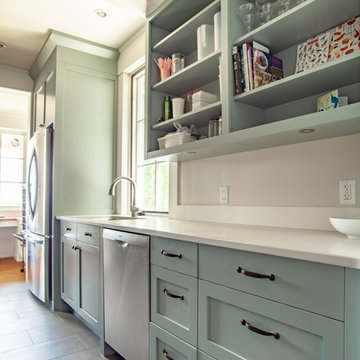
This custom waterfront home is situated on one of our favorite Gulf Islands. It features classic painted Prairie School cabinets by Merit Kitchens, mission style hardware, and various countertop surfaces including soapstone & live edge fir in the kitchen, maple butcher block in the pantry, stainless steel in the laundry, and quartz in the ensuite.
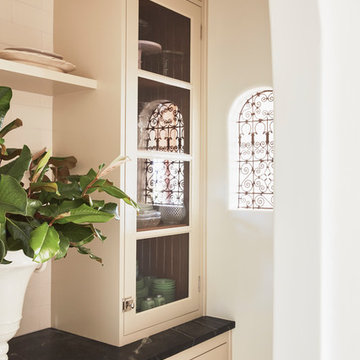
Kitchen
Idées déco pour une très grande arrière-cuisine encastrable méditerranéenne en U avec un évier de ferme, un placard avec porte à panneau surélevé, des portes de placard blanches, un plan de travail en calcaire, une crédence blanche, une crédence en céramique, parquet foncé, îlot, un sol marron et un plan de travail beige.
Idées déco pour une très grande arrière-cuisine encastrable méditerranéenne en U avec un évier de ferme, un placard avec porte à panneau surélevé, des portes de placard blanches, un plan de travail en calcaire, une crédence blanche, une crédence en céramique, parquet foncé, îlot, un sol marron et un plan de travail beige.
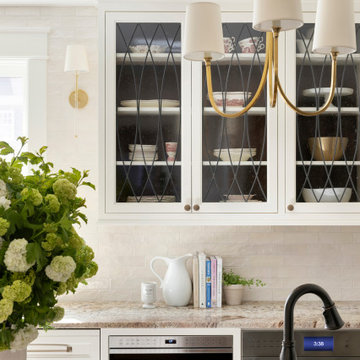
Inspiration pour une grande arrière-cuisine encastrable traditionnelle en L avec un évier de ferme, un placard avec porte à panneau encastré, des portes de placard blanches, un plan de travail en granite, une crédence blanche, une crédence en céramique, parquet clair, îlot, un sol marron et un plan de travail beige.
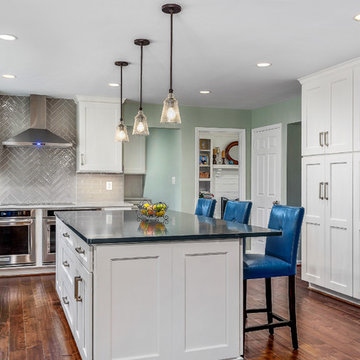
Glacier White Shaker Cabinetry with brushed nickel hardware, white quartz perimeter countertops, and an elongated grey ceramic tile in an offset pattern sets the stage for the open design floor plan. A grey Herringbone pattern behind the cooktop adds interest to the overall design. Black quartz countertops on the Kitchen Island and dark hardwood floors give contrast to the lighter cabinetry finish and white quartz countertop on the perimeter cabinetry. Pantry cabinetry with additional countertop space provides plenty of storage space and an extra work area.
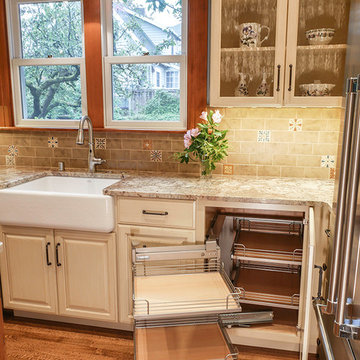
Blind corner storage and granite countertops create a gorgeously functional space.
Cette image montre une arrière-cuisine victorienne de taille moyenne avec un évier de ferme, un placard avec porte à panneau surélevé, des portes de placard blanches, un plan de travail en granite, une crédence beige, une crédence en céramique, un électroménager en acier inoxydable, un sol en bois brun, îlot, un sol marron et un plan de travail beige.
Cette image montre une arrière-cuisine victorienne de taille moyenne avec un évier de ferme, un placard avec porte à panneau surélevé, des portes de placard blanches, un plan de travail en granite, une crédence beige, une crédence en céramique, un électroménager en acier inoxydable, un sol en bois brun, îlot, un sol marron et un plan de travail beige.
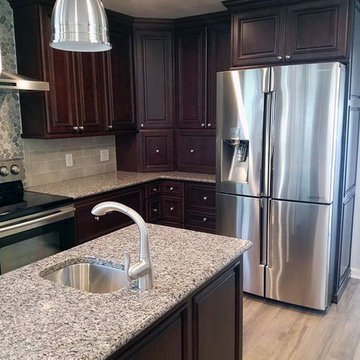
“The traditional dark cabinets are complemented by the stainless steel appliances. Stainless steel hanging pendant lamps over the island illuminate a generous work surface, featuring a built-in prep sink,” says kitchen designer Stacey Young.
Kitchen designer: Stacey Young, Ithaca HEP Sales
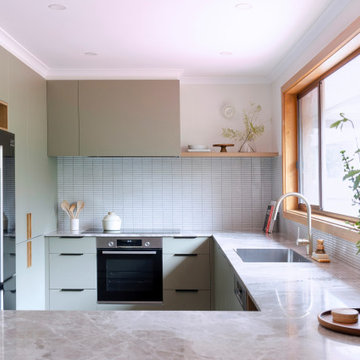
Idées déco pour une arrière-cuisine rétro en U de taille moyenne avec un évier 1 bac, un placard à porte plane, des portes de placards vertess, un plan de travail en calcaire, une crédence blanche, une crédence en mosaïque, un électroménager noir, un sol en ardoise, une péninsule, un sol marron et un plan de travail beige.
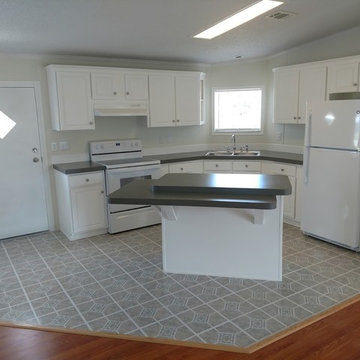
We are proud how far this kitchen has come, to show exactly what we have to offer. From all new materials, to a refurbished new look. We can make any living space desirable again.
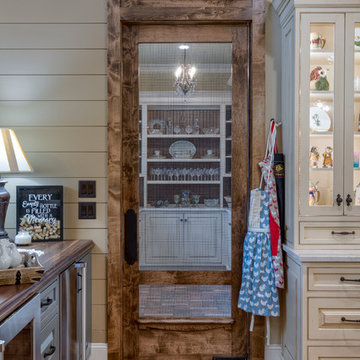
This Beautiful Country Farmhouse rests upon 5 acres among the most incredible large Oak Trees and Rolling Meadows in all of Asheville, North Carolina. Heart-beats relax to resting rates and warm, cozy feelings surplus when your eyes lay on this astounding masterpiece. The long paver driveway invites with meticulously landscaped grass, flowers and shrubs. Romantic Window Boxes accentuate high quality finishes of handsomely stained woodwork and trim with beautifully painted Hardy Wood Siding. Your gaze enhances as you saunter over an elegant walkway and approach the stately front-entry double doors. Warm welcomes and good times are happening inside this home with an enormous Open Concept Floor Plan. High Ceilings with a Large, Classic Brick Fireplace and stained Timber Beams and Columns adjoin the Stunning Kitchen with Gorgeous Cabinets, Leathered Finished Island and Luxurious Light Fixtures. There is an exquisite Butlers Pantry just off the kitchen with multiple shelving for crystal and dishware and the large windows provide natural light and views to enjoy. Another fireplace and sitting area are adjacent to the kitchen. The large Master Bath boasts His & Hers Marble Vanity's and connects to the spacious Master Closet with built-in seating and an island to accommodate attire. Upstairs are three guest bedrooms with views overlooking the country side. Quiet bliss awaits in this loving nest amiss the sweet hills of North Carolina.
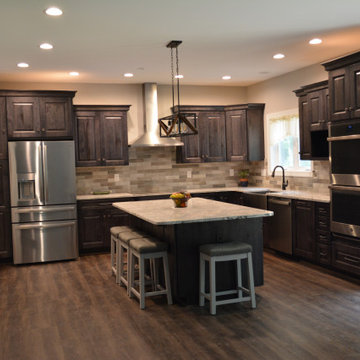
This Medallion kitchen features Providence raised panel doors in rustic Maple wood with Smoke stain and Ebony glazing.
Exemple d'une grande arrière-cuisine chic en L et bois foncé avec un évier de ferme, un placard avec porte à panneau surélevé, un plan de travail en quartz modifié, une crédence beige, une crédence en carrelage métro, un électroménager en acier inoxydable, un sol en vinyl, îlot, un sol marron et un plan de travail beige.
Exemple d'une grande arrière-cuisine chic en L et bois foncé avec un évier de ferme, un placard avec porte à panneau surélevé, un plan de travail en quartz modifié, une crédence beige, une crédence en carrelage métro, un électroménager en acier inoxydable, un sol en vinyl, îlot, un sol marron et un plan de travail beige.
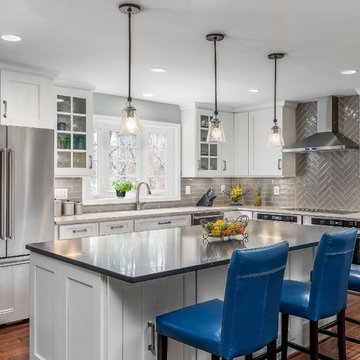
Glacier White Shaker Cabinetry with brushed nickel hardware, white quartz perimeter countertops, and an elongated grey ceramic tile in an offset pattern sets the stage for the open design floor plan. A grey Herringbone pattern behind the cooktop adds interest to the overall design. Black quartz countertops on the Kitchen Island and dark hardwood floors give contrast to the lighter cabinetry finish and white quartz countertop.
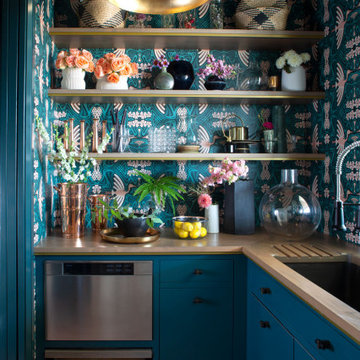
A wood and metal pantry floating shelves and counter for a house located in Franktown, Colorado. Designed by Studio Dearborn.
#StudioDearborn #Grothouse #glumber
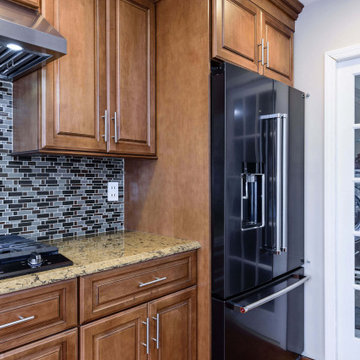
Aménagement d'une arrière-cuisine classique en L de taille moyenne avec un évier encastré, un placard avec porte à panneau surélevé, des portes de placard marrons, un plan de travail en quartz modifié, une crédence beige, un électroménager en acier inoxydable, îlot et un plan de travail beige.
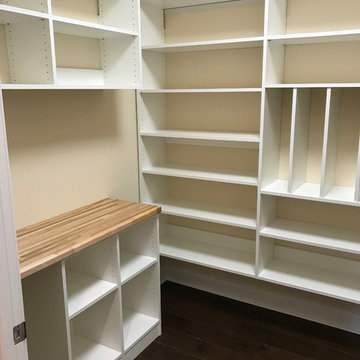
Large walk-in party off kitchen with custom storage.
Exemple d'une arrière-cuisine chic en U de taille moyenne avec un placard sans porte, des portes de placard blanches, un plan de travail en bois, parquet foncé, aucun îlot, un sol marron et un plan de travail beige.
Exemple d'une arrière-cuisine chic en U de taille moyenne avec un placard sans porte, des portes de placard blanches, un plan de travail en bois, parquet foncé, aucun îlot, un sol marron et un plan de travail beige.
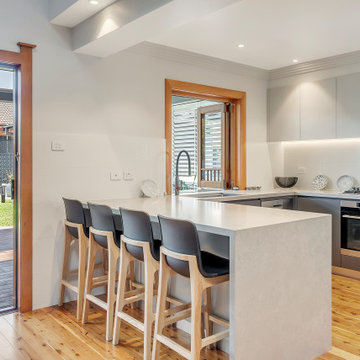
Kitchen renovation comprising soft grey tones with polished hardwood flooring.
Cette image montre une arrière-cuisine design en U de taille moyenne avec un évier posé, un placard avec porte à panneau encastré, des portes de placard grises, un plan de travail en granite, une crédence blanche, une crédence en granite, un électroménager en acier inoxydable, un sol en bois brun, aucun îlot, un sol marron et un plan de travail beige.
Cette image montre une arrière-cuisine design en U de taille moyenne avec un évier posé, un placard avec porte à panneau encastré, des portes de placard grises, un plan de travail en granite, une crédence blanche, une crédence en granite, un électroménager en acier inoxydable, un sol en bois brun, aucun îlot, un sol marron et un plan de travail beige.
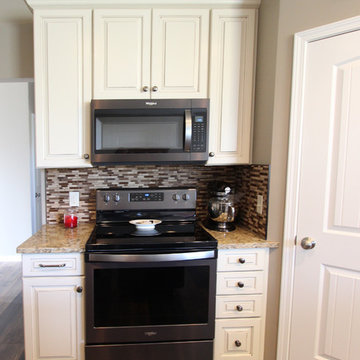
In this kitchen we installed Waypoint Living Spaces 660R Door Style Maple, Painted Hazelnut on the perimeter and 660R Door Style in Cherry Stained Java for the Island. On the countertop is Cambria Buckingham 3cm quartz with Summit edge. The backsplash is 12 x 12 Butternut Emperor Random Mosaic tile. The kitchen cabinets were repurposed and installed in the laundry room.
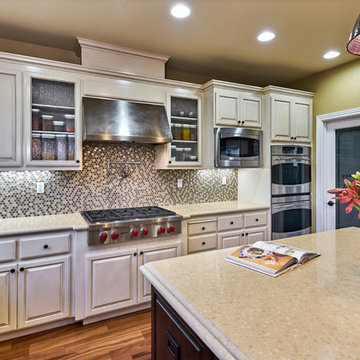
Mark Pinkerton - vi360 photography
Cette image montre une grande arrière-cuisine traditionnelle en U avec un évier de ferme, un placard avec porte à panneau surélevé, un plan de travail en quartz modifié, un électroménager en acier inoxydable, un sol en bois brun, îlot, des portes de placard beiges, une crédence multicolore, une crédence en mosaïque, un sol marron et un plan de travail beige.
Cette image montre une grande arrière-cuisine traditionnelle en U avec un évier de ferme, un placard avec porte à panneau surélevé, un plan de travail en quartz modifié, un électroménager en acier inoxydable, un sol en bois brun, îlot, des portes de placard beiges, une crédence multicolore, une crédence en mosaïque, un sol marron et un plan de travail beige.
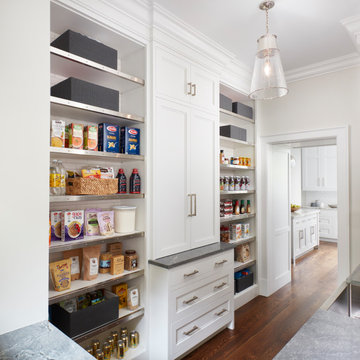
A unique feature of this home is the second kitchen for catering and entertaining. Significant time was spent redesigning the layout to allow for better usage of the space and integrate access from the working kitchen to the main. The open shelving is accented by stainless steel edges with rivets, while retractable cabinet doors provide ample storage to keep appliances out of sight. Durable grey Quartzite countertops are paired with classic white subway tile and brushed nickel hardware.
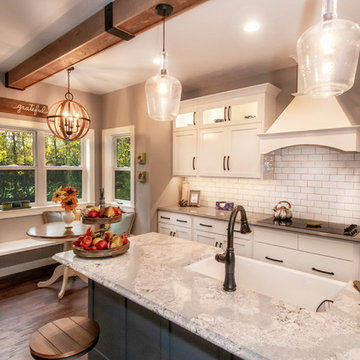
Exemple d'une arrière-cuisine craftsman en L de taille moyenne avec un évier de ferme, un placard à porte shaker, des portes de placard blanches, un plan de travail en granite, une crédence blanche, une crédence en carreau de porcelaine, un électroménager en acier inoxydable, un sol en vinyl, îlot et un plan de travail beige.
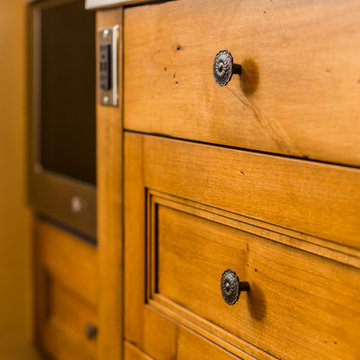
Inspiration pour une arrière-cuisine parallèle sud-ouest américain en bois brun de taille moyenne avec un évier encastré, un placard avec porte à panneau encastré, un plan de travail en quartz modifié, une crédence multicolore, une crédence en carreau de porcelaine, un électroménager en acier inoxydable, un sol en brique, une péninsule, un sol rouge et un plan de travail beige.
Idées déco d'arrière-cuisines avec un plan de travail beige
9