Idées déco d'arrière-cuisines avec un plan de travail beige
Trier par :
Budget
Trier par:Populaires du jour
121 - 140 sur 1 060 photos
1 sur 3
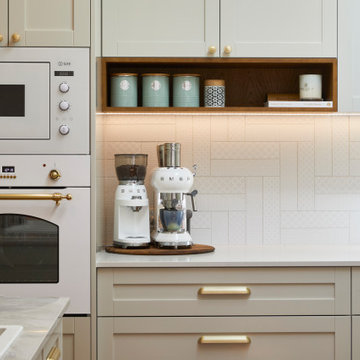
Returning clients are our favourite clients. The journey we have been on with these clients is we started on a smaller project, and over time they have ended up moving into their dream home on their dream property, and of course, they need their dream kitchen! Drawing inspiration from Hampton and Country styles, we worked with the client to combine these elements into this beautiful and inviting space where the family can make memories for years to come. Some of the big features like the piece of Santorini Quartzite Natural Stone in Honed Finish on the island bench and Nostalgie Series Appliances by ILVE make this kitchen personal and individual to the owners taste. There is something so humbling about a client coming back time and time again entrusting us with their next project, and this one was a great honour to be a part of.
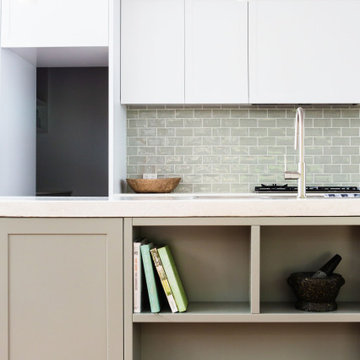
This tired kitchen was updated with new paint, cabinetry, appliances and splashback tiles. It's been transformed into a calm and serene space with loads of additional storage including deep drawers for this small family that loves to cook. The subtle green cabinetry is soothing and modern, yet classic and timeless.
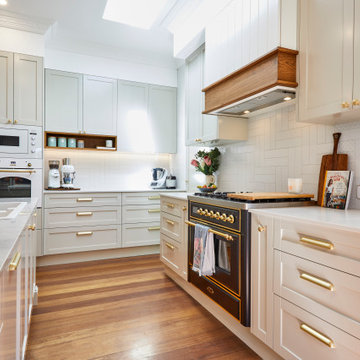
Returning clients are our favourite clients. The journey we have been on with these clients is we started on a smaller project, and over time they have ended up moving into their dream home on their dream property, and of course, they need their dream kitchen! Drawing inspiration from Hampton and Country styles, we worked with the client to combine these elements into this beautiful and inviting space where the family can make memories for years to come. Some of the big features like the piece of Santorini Quartzite Natural Stone in Honed Finish on the island bench and Nostalgie Series Appliances by ILVE make this kitchen personal and individual to the owners taste. There is something so humbling about a client coming back time and time again entrusting us with their next project, and this one was a great honour to be a part of.
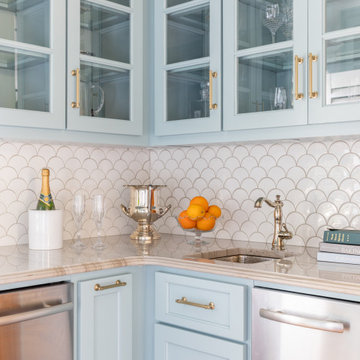
Photo: Jessie Preza Photography
Cette photo montre une petite arrière-cuisine parallèle chic avec un évier de ferme, un placard à porte shaker, des portes de placard bleues, un plan de travail en quartz modifié, une crédence blanche, une crédence en carreau de porcelaine, un électroménager en acier inoxydable, un sol en bois brun, aucun îlot, un sol marron et un plan de travail beige.
Cette photo montre une petite arrière-cuisine parallèle chic avec un évier de ferme, un placard à porte shaker, des portes de placard bleues, un plan de travail en quartz modifié, une crédence blanche, une crédence en carreau de porcelaine, un électroménager en acier inoxydable, un sol en bois brun, aucun îlot, un sol marron et un plan de travail beige.
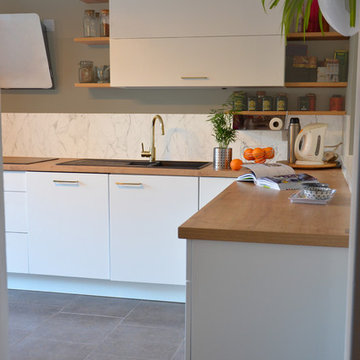
La cuisine a un côté dynamique avec les plantes qui est en rapport avec la peinture kaki qui donne un équilibre à la pièce et le blanc se combine très bien avec cette nuance
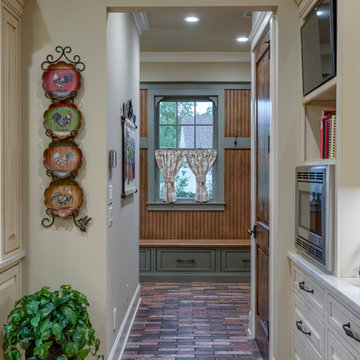
This Beautiful Country Farmhouse rests upon 5 acres among the most incredible large Oak Trees and Rolling Meadows in all of Asheville, North Carolina. Heart-beats relax to resting rates and warm, cozy feelings surplus when your eyes lay on this astounding masterpiece. The long paver driveway invites with meticulously landscaped grass, flowers and shrubs. Romantic Window Boxes accentuate high quality finishes of handsomely stained woodwork and trim with beautifully painted Hardy Wood Siding. Your gaze enhances as you saunter over an elegant walkway and approach the stately front-entry double doors. Warm welcomes and good times are happening inside this home with an enormous Open Concept Floor Plan. High Ceilings with a Large, Classic Brick Fireplace and stained Timber Beams and Columns adjoin the Stunning Kitchen with Gorgeous Cabinets, Leathered Finished Island and Luxurious Light Fixtures. There is an exquisite Butlers Pantry just off the kitchen with multiple shelving for crystal and dishware and the large windows provide natural light and views to enjoy. Another fireplace and sitting area are adjacent to the kitchen. The large Master Bath boasts His & Hers Marble Vanity's and connects to the spacious Master Closet with built-in seating and an island to accommodate attire. Upstairs are three guest bedrooms with views overlooking the country side. Quiet bliss awaits in this loving nest amiss the sweet hills of North Carolina.
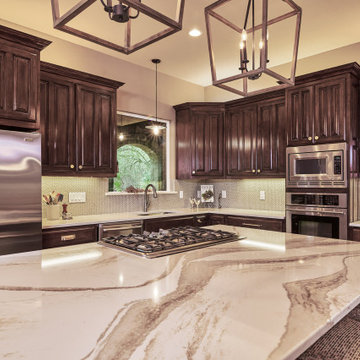
The goal for this remodel was to open up the space between the Kitchen, Dining, and Great Room. There was a long hallway with a Powder Room dividing all of these rooms which made the area choppy. The walls came down, the old Powder Room is now the Pantry, the wet bar is larger, and we were able to repurpose old cabinets. Old cabinets were used to double the size of the original island and expand one appliance wall for added storage. Everything was sanded down to the bare wood and stained so it looks like new!
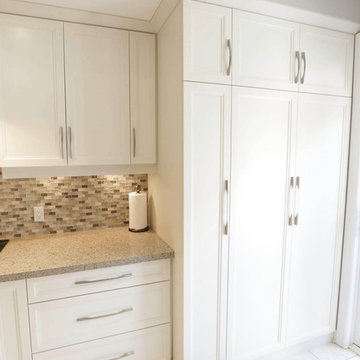
Between needing working desk space and continuously misplacing Tupperware lids, for years this Pickering couple struggled to economically use their super small and busy galley kitchen despite its wonderful ability to bring in plenty of natural light.
That’s when the Out of Space team came in to overhaul their multi-use kitchen into one that’s both gorgeous, yet highly functional and we cannot be more proud of how lovely and organized this room became.
Key features of this great project were the personalized built-ins to house different sized objects including a well-hidden washing and dryer unit and the tiled backsplash for eye-catching and seamless beauty.
Let us help create an ideal space that works within your budget by visiting our website at www.outofspace.ca for more information.
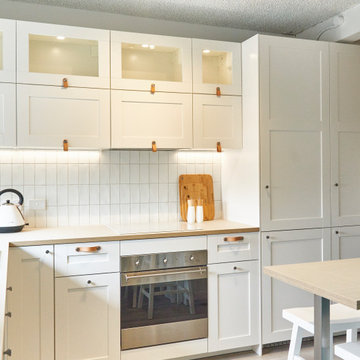
A beautiful fresh kitchen, that is perfect for any holiday maker.
Cette photo montre une petite arrière-cuisine bord de mer en L avec un évier de ferme, un placard à porte shaker, des portes de placard blanches, un plan de travail en stratifié, une crédence blanche, une crédence en céramique, un électroménager en acier inoxydable, un sol en vinyl, une péninsule, un sol gris et un plan de travail beige.
Cette photo montre une petite arrière-cuisine bord de mer en L avec un évier de ferme, un placard à porte shaker, des portes de placard blanches, un plan de travail en stratifié, une crédence blanche, une crédence en céramique, un électroménager en acier inoxydable, un sol en vinyl, une péninsule, un sol gris et un plan de travail beige.
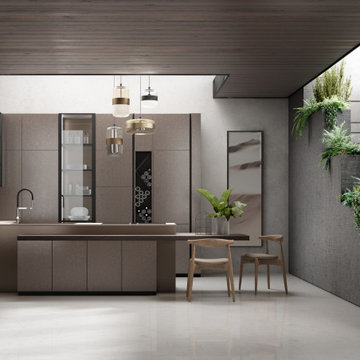
The open wine cellar column is
one of the special features of our
Ares Collection project. It is made
of anodized sheet metal and adds a
strikingly elegant touch to the kitchen
layout.
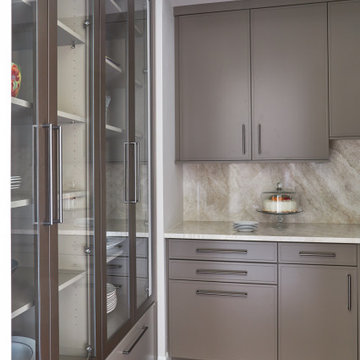
Key Largo door style is shown with custom match enamel.
Aménagement d'une petite arrière-cuisine classique en L avec un évier encastré, un placard à porte shaker, des portes de placard beiges, plan de travail en marbre, une crédence beige, une crédence en marbre, un électroménager en acier inoxydable, un sol en bois brun, aucun îlot, un sol marron, un plan de travail beige et un plafond décaissé.
Aménagement d'une petite arrière-cuisine classique en L avec un évier encastré, un placard à porte shaker, des portes de placard beiges, plan de travail en marbre, une crédence beige, une crédence en marbre, un électroménager en acier inoxydable, un sol en bois brun, aucun îlot, un sol marron, un plan de travail beige et un plafond décaissé.
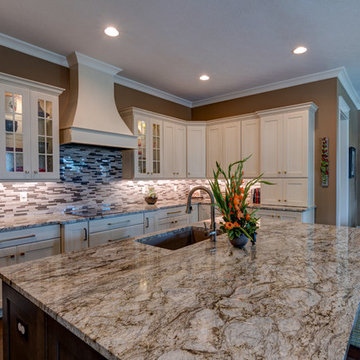
The prominent pattern throughout the granite countertop creates a cohesive color palette for the two-toned cabinets.
Inspiration pour une grande arrière-cuisine encastrable craftsman en L avec un évier posé, un placard à porte shaker, des portes de placard beiges, un plan de travail en granite, une crédence métallisée, une crédence en mosaïque, parquet foncé, îlot, un sol marron et un plan de travail beige.
Inspiration pour une grande arrière-cuisine encastrable craftsman en L avec un évier posé, un placard à porte shaker, des portes de placard beiges, un plan de travail en granite, une crédence métallisée, une crédence en mosaïque, parquet foncé, îlot, un sol marron et un plan de travail beige.
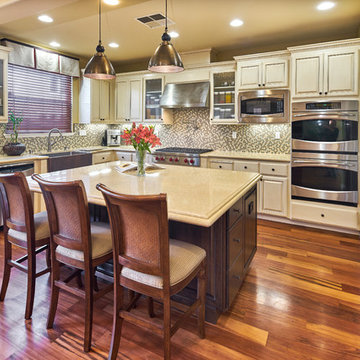
Mark Pinkerton - vi360 photography
Aménagement d'une grande arrière-cuisine classique en U avec un évier de ferme, un placard avec porte à panneau surélevé, un plan de travail en quartz modifié, un électroménager en acier inoxydable, un sol en bois brun, îlot, un sol marron, des portes de placard beiges, une crédence multicolore, une crédence en mosaïque et un plan de travail beige.
Aménagement d'une grande arrière-cuisine classique en U avec un évier de ferme, un placard avec porte à panneau surélevé, un plan de travail en quartz modifié, un électroménager en acier inoxydable, un sol en bois brun, îlot, un sol marron, des portes de placard beiges, une crédence multicolore, une crédence en mosaïque et un plan de travail beige.
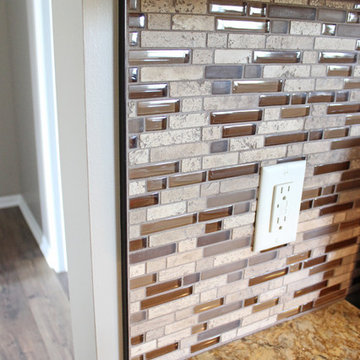
In this kitchen we installed Waypoint Living Spaces 660R Door Style Maple, Painted Hazelnut on the perimeter and 660R Door Style in Cherry Stained Java for the Island. On the countertop is Cambria Buckingham 3cm quartz with Summit edge. The backsplash is 12 x 12 Butternut Emperor Random Mosaic tile. The kitchen cabinets were repurposed and installed in the laundry room.
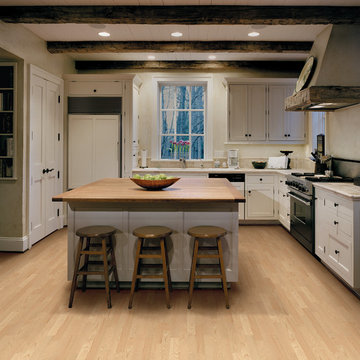
Cette photo montre une petite arrière-cuisine chic en L avec un placard à porte shaker, des portes de placard blanches, un plan de travail en bois, un électroménager en acier inoxydable, parquet clair, îlot, un sol beige et un plan de travail beige.

The best of the past and present meet in this distinguished design. Custom craftsmanship and distinctive detailing give this lakefront residence its vintage flavor while an open and light-filled floor plan clearly mark it as contemporary. With its interesting shingled roof lines, abundant windows with decorative brackets and welcoming porch, the exterior takes in surrounding views while the interior meets and exceeds contemporary expectations of ease and comfort. The main level features almost 3,000 square feet of open living, from the charming entry with multiple window seats and built-in benches to the central 15 by 22-foot kitchen, 22 by 18-foot living room with fireplace and adjacent dining and a relaxing, almost 300-square-foot screened-in porch. Nearby is a private sitting room and a 14 by 15-foot master bedroom with built-ins and a spa-style double-sink bath with a beautiful barrel-vaulted ceiling. The main level also includes a work room and first floor laundry, while the 2,165-square-foot second level includes three bedroom suites, a loft and a separate 966-square-foot guest quarters with private living area, kitchen and bedroom. Rounding out the offerings is the 1,960-square-foot lower level, where you can rest and recuperate in the sauna after a workout in your nearby exercise room. Also featured is a 21 by 18-family room, a 14 by 17-square-foot home theater, and an 11 by 12-foot guest bedroom suite.
Photography: Ashley Avila Photography & Fulview Builder: J. Peterson Homes Interior Design: Vision Interiors by Visbeen
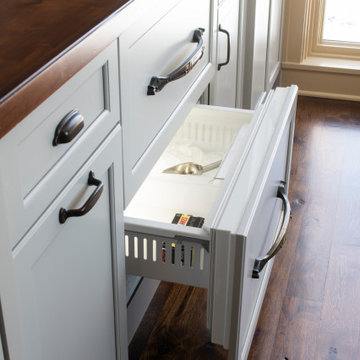
Builder: Michels Homes
Design: Megan Dent, Studio M Kitchen & Bath
Idées déco pour une grande arrière-cuisine classique en L avec un évier de ferme, un placard avec porte à panneau encastré, des portes de placard bleues, un plan de travail en granite, une crédence beige, une crédence en céramique, un électroménager en acier inoxydable, un sol en bois brun, îlot, un sol marron, un plan de travail beige et poutres apparentes.
Idées déco pour une grande arrière-cuisine classique en L avec un évier de ferme, un placard avec porte à panneau encastré, des portes de placard bleues, un plan de travail en granite, une crédence beige, une crédence en céramique, un électroménager en acier inoxydable, un sol en bois brun, îlot, un sol marron, un plan de travail beige et poutres apparentes.
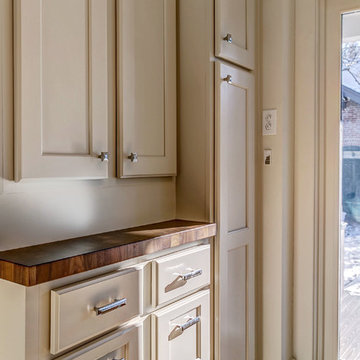
Woodharbor Custom Cabinetry
Exemple d'une arrière-cuisine de taille moyenne avec un évier encastré, un placard à porte shaker, des portes de placard blanches, un plan de travail en granite, une crédence blanche, une crédence en carreau de porcelaine, un électroménager en acier inoxydable et un plan de travail beige.
Exemple d'une arrière-cuisine de taille moyenne avec un évier encastré, un placard à porte shaker, des portes de placard blanches, un plan de travail en granite, une crédence blanche, une crédence en carreau de porcelaine, un électroménager en acier inoxydable et un plan de travail beige.
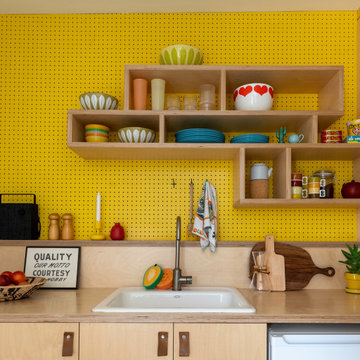
Cette image montre une petite arrière-cuisine linéaire bohème en bois clair avec un évier posé, un placard à porte plane, un plan de travail en bois, une crédence beige, une crédence en bois, un électroménager blanc, sol en béton ciré, aucun îlot, un sol gris et un plan de travail beige.
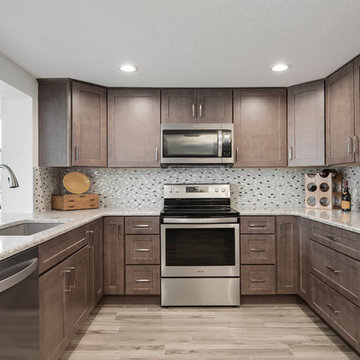
Christina Strong Photography
Inspiration pour une arrière-cuisine marine en U de taille moyenne avec un évier encastré, un placard à porte shaker, des portes de placard marrons, un plan de travail en granite, une crédence beige, une crédence en carreau de verre, un électroménager en acier inoxydable, un sol en carrelage de céramique, aucun îlot, un sol beige et un plan de travail beige.
Inspiration pour une arrière-cuisine marine en U de taille moyenne avec un évier encastré, un placard à porte shaker, des portes de placard marrons, un plan de travail en granite, une crédence beige, une crédence en carreau de verre, un électroménager en acier inoxydable, un sol en carrelage de céramique, aucun îlot, un sol beige et un plan de travail beige.
Idées déco d'arrière-cuisines avec un plan de travail beige
7