Idées déco d'arrière-cuisines avec un plan de travail beige
Trier par :
Budget
Trier par:Populaires du jour
61 - 80 sur 1 060 photos
1 sur 3
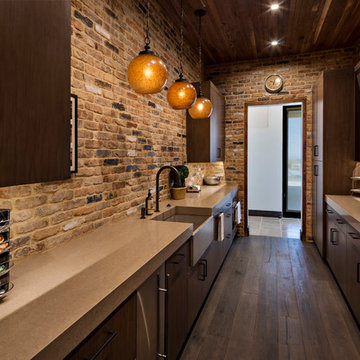
Thompson Photographic
Exemple d'une petite arrière-cuisine parallèle tendance en bois brun avec un évier de ferme, un placard à porte plane, un plan de travail en quartz modifié, une crédence beige, une crédence en brique, un électroménager en acier inoxydable, un sol en bois brun, aucun îlot, un sol marron et un plan de travail beige.
Exemple d'une petite arrière-cuisine parallèle tendance en bois brun avec un évier de ferme, un placard à porte plane, un plan de travail en quartz modifié, une crédence beige, une crédence en brique, un électroménager en acier inoxydable, un sol en bois brun, aucun îlot, un sol marron et un plan de travail beige.
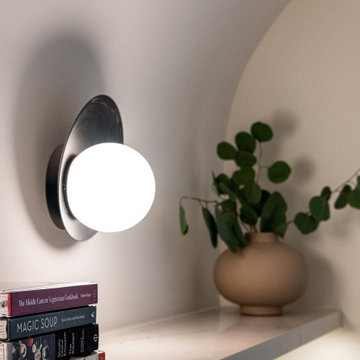
The detail of the light in the kitchenette.
Idées déco pour une arrière-cuisine parallèle avec un évier 1 bac, un placard à porte plane, des portes de placard blanches, une crédence beige, une crédence en quartz modifié, parquet clair et un plan de travail beige.
Idées déco pour une arrière-cuisine parallèle avec un évier 1 bac, un placard à porte plane, des portes de placard blanches, une crédence beige, une crédence en quartz modifié, parquet clair et un plan de travail beige.

When the collaboration between client, builder and cabinet maker comes together perfectly the end result is one we are all very proud of. The clients had many ideas which evolved as the project was taking shape and as the budget changed. Through hours of planning and preparation the end result was to achieve the level of design and finishes that the client, builder and cabinet expect without making sacrifices or going over budget. Soft Matt finishes, solid timber, stone, brass tones, porcelain, feature bathroom fixtures and high end appliances all come together to create a warm, homely and sophisticated finish. The idea was to create spaces that you can relax in, work from, entertain in and most importantly raise your young family in. This project was fantastic to work on and the result shows that why would you ever want to leave home?
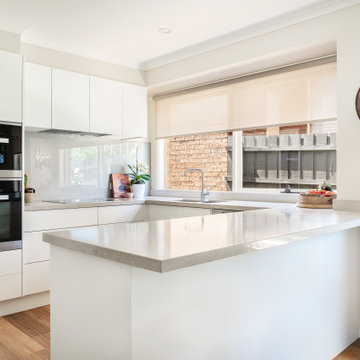
With functionality and a clean look in mind, this bright open kitchen delivers and becomes the heart of the this traditional home. Prep space and storage includes a study nook
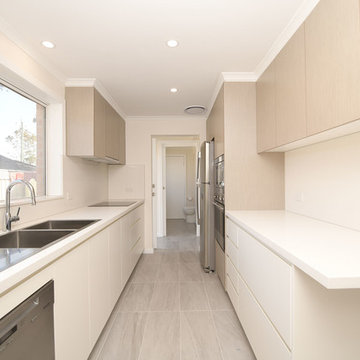
Idée de décoration pour une arrière-cuisine parallèle minimaliste de taille moyenne avec un évier 2 bacs, un placard avec porte à panneau encastré, des portes de placard beiges, un plan de travail en quartz modifié, une crédence beige, une crédence en dalle de pierre, un électroménager en acier inoxydable, un sol en carrelage de porcelaine, aucun îlot, un sol gris et un plan de travail beige.
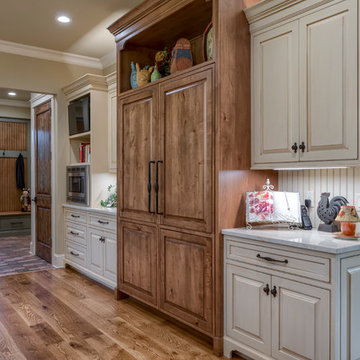
This Beautiful Country Farmhouse rests upon 5 acres among the most incredible large Oak Trees and Rolling Meadows in all of Asheville, North Carolina. Heart-beats relax to resting rates and warm, cozy feelings surplus when your eyes lay on this astounding masterpiece. The long paver driveway invites with meticulously landscaped grass, flowers and shrubs. Romantic Window Boxes accentuate high quality finishes of handsomely stained woodwork and trim with beautifully painted Hardy Wood Siding. Your gaze enhances as you saunter over an elegant walkway and approach the stately front-entry double doors. Warm welcomes and good times are happening inside this home with an enormous Open Concept Floor Plan. High Ceilings with a Large, Classic Brick Fireplace and stained Timber Beams and Columns adjoin the Stunning Kitchen with Gorgeous Cabinets, Leathered Finished Island and Luxurious Light Fixtures. There is an exquisite Butlers Pantry just off the kitchen with multiple shelving for crystal and dishware and the large windows provide natural light and views to enjoy. Another fireplace and sitting area are adjacent to the kitchen. The large Master Bath boasts His & Hers Marble Vanity's and connects to the spacious Master Closet with built-in seating and an island to accommodate attire. Upstairs are three guest bedrooms with views overlooking the country side. Quiet bliss awaits in this loving nest amiss the sweet hills of North Carolina.
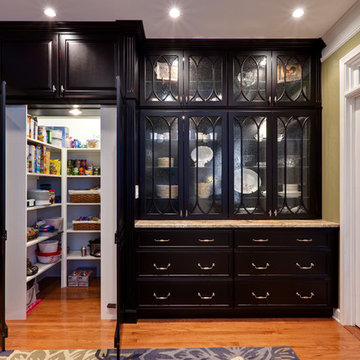
Walk-In Pantry with China Cabinet
Aménagement d'une grande arrière-cuisine classique avec un placard avec porte à panneau surélevé, des portes de placard noires, un plan de travail en granite, un sol en bois brun, un sol marron et un plan de travail beige.
Aménagement d'une grande arrière-cuisine classique avec un placard avec porte à panneau surélevé, des portes de placard noires, un plan de travail en granite, un sol en bois brun, un sol marron et un plan de travail beige.
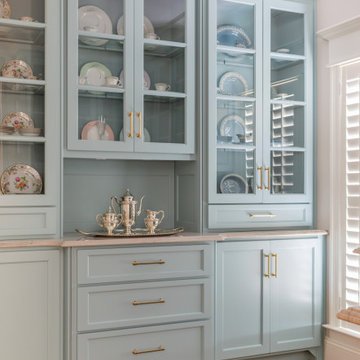
Photo: Jessie Preza Photography
Exemple d'une petite arrière-cuisine parallèle chic avec un évier de ferme, un placard à porte shaker, des portes de placard bleues, un plan de travail en quartz modifié, une crédence blanche, une crédence en carreau de porcelaine, un sol en bois brun, aucun îlot, un sol marron et un plan de travail beige.
Exemple d'une petite arrière-cuisine parallèle chic avec un évier de ferme, un placard à porte shaker, des portes de placard bleues, un plan de travail en quartz modifié, une crédence blanche, une crédence en carreau de porcelaine, un sol en bois brun, aucun îlot, un sol marron et un plan de travail beige.
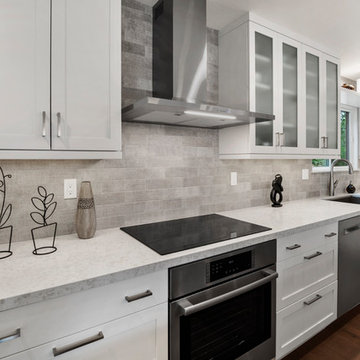
Transformed from a dark, cramped space - this well-dressed kitchen now takes advantage of the natural light with a soft, neutral color palette. Black frameless induction cooktop with stainless single oven below and pocket handle dishwasher - all by Bosch and a stainless hood by Zephyr
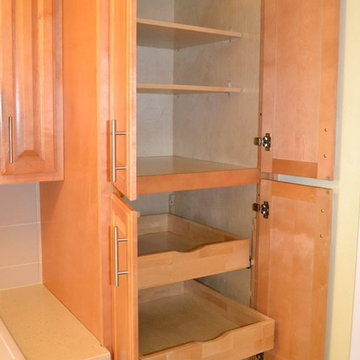
Réalisation d'une arrière-cuisine parallèle vintage en bois brun avec un évier encastré, un placard avec porte à panneau surélevé, un plan de travail en quartz modifié, un électroménager en acier inoxydable, un sol en carrelage de céramique, un sol beige et un plan de travail beige.
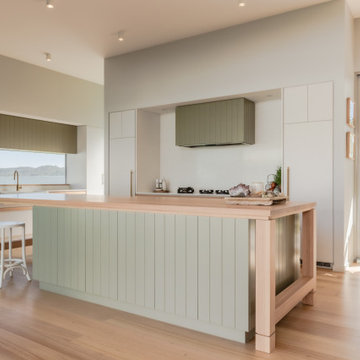
When the collaboration between client, builder and cabinet maker comes together perfectly the end result is one we are all very proud of. The clients had many ideas which evolved as the project was taking shape and as the budget changed. Through hours of planning and preparation the end result was to achieve the level of design and finishes that the client, builder and cabinet expect without making sacrifices or going over budget. Soft Matt finishes, solid timber, stone, brass tones, porcelain, feature bathroom fixtures and high end appliances all come together to create a warm, homely and sophisticated finish. The idea was to create spaces that you can relax in, work from, entertain in and most importantly raise your young family in. This project was fantastic to work on and the result shows that why would you ever want to leave home?
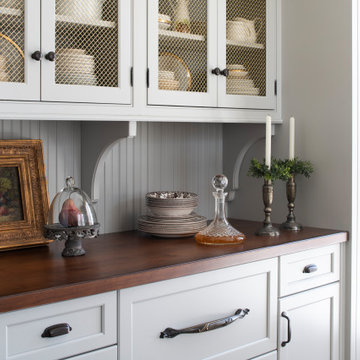
Builder: Michels Homes
Design: Megan Dent, Studio M Kitchen & Bath
Exemple d'une grande arrière-cuisine chic en L avec un évier de ferme, un placard avec porte à panneau encastré, des portes de placard bleues, un plan de travail en granite, une crédence beige, une crédence en céramique, un électroménager en acier inoxydable, un sol en bois brun, îlot, un sol marron, un plan de travail beige et poutres apparentes.
Exemple d'une grande arrière-cuisine chic en L avec un évier de ferme, un placard avec porte à panneau encastré, des portes de placard bleues, un plan de travail en granite, une crédence beige, une crédence en céramique, un électroménager en acier inoxydable, un sol en bois brun, îlot, un sol marron, un plan de travail beige et poutres apparentes.
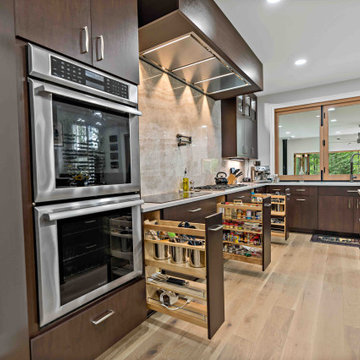
Very large contemporary kitchen with custom frameless cabinetry made of walnut. Taj Mahal Quartzite countertops paired with Caesarstone on perimeter, full height backsplash.
This award winning kitchen was built by MOSS Building and Design and won a Grand PRO Award in Large Kitchen Category.
I was part of a larger design team on this project.
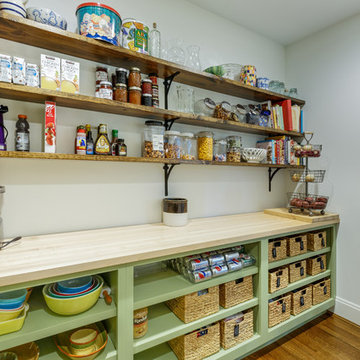
The pantry, located just off the kitchen, features custom shelving, a butcher block countertop, and custom door.
William Manning Photography
Aménagement d'une arrière-cuisine linéaire classique avec des portes de placards vertess, un plan de travail en bois, parquet foncé, un sol marron et un plan de travail beige.
Aménagement d'une arrière-cuisine linéaire classique avec des portes de placards vertess, un plan de travail en bois, parquet foncé, un sol marron et un plan de travail beige.
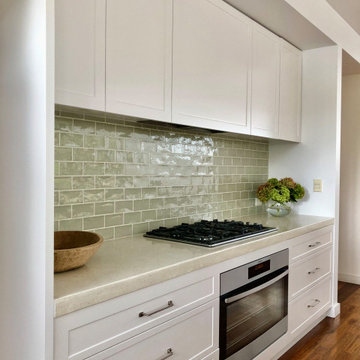
This tired kitchen was updated with new paint, cabinetry, appliances and splashback tiles. It's been transformed into a calm and serene space with loads of additional storage including deep drawers for this small family that loves to cook. The subtle green cabinetry is soothing and modern, yet classic and timeless.
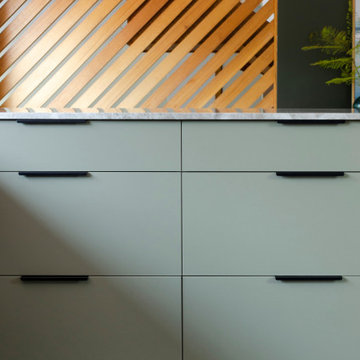
Cette photo montre une arrière-cuisine rétro en U de taille moyenne avec un évier 1 bac, un placard à porte plane, des portes de placards vertess, un plan de travail en calcaire, une crédence blanche, une crédence en mosaïque, un électroménager noir, un sol en ardoise, une péninsule, un sol marron et un plan de travail beige.
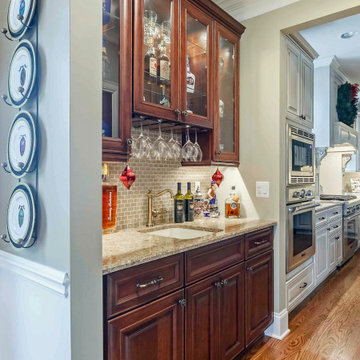
Cette photo montre une grande arrière-cuisine grise et blanche craftsman en U avec un évier encastré, un placard avec porte à panneau surélevé, des portes de placard blanches, un plan de travail en granite, une crédence blanche, une crédence en céramique, un électroménager en acier inoxydable, un sol en bois brun, îlot, un sol marron, un plan de travail beige et un plafond en papier peint.
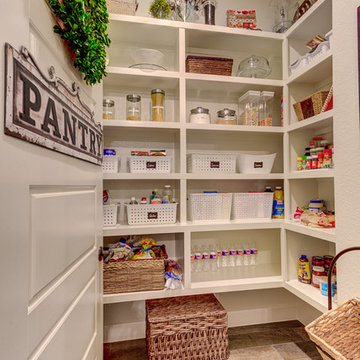
Cette image montre une arrière-cuisine parallèle chalet de taille moyenne avec un évier de ferme, un placard à porte shaker, des portes de placard blanches, un plan de travail en granite, une crédence blanche, une crédence en carrelage métro, un électroménager en acier inoxydable, un sol en carrelage de porcelaine, îlot, un sol marron et un plan de travail beige.
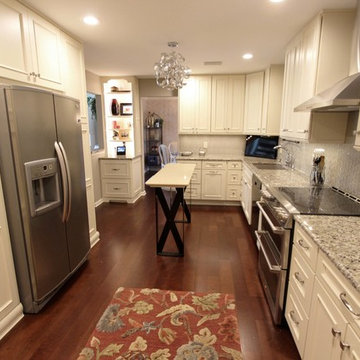
An already beautifully appointed home just needed a face lift in the tired kitchen to bring it up to par with the rest of the house. The clients originally considered refacing their existing kitchen cabinets, but then decided on a full remodel. The cabinets installed in the kitchen are Medallion Devonshire Door Style, Flat Center Panel, Painted White Chocolate. Hardware is Top Knobs 1 1/8” and 8 cc Appliance Pulls. The countertop is Giallo Traversella Granite 1/2” Round with 4” Backsplash on the Refrigerator and Garage walls. The backsplash is Petal Mosiac in the Foundation Color. A Blanco Diamond Silgranite sink in Truffle color and Moen Arbor Pullout Faucet in Chrome finish.
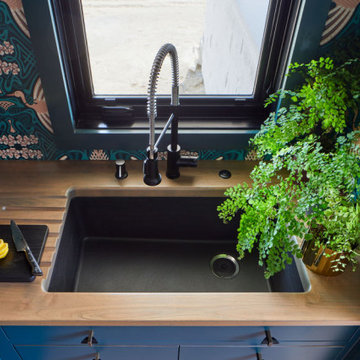
A wood and metal pantry floating shelves and counter for a house located in Franktown, Colorado. Designed by Studio Dearborn.
#StudioDearborn #Grothouse #glumber
Idées déco d'arrière-cuisines avec un plan de travail beige
4