Idées déco d'arrière-cuisines avec un sol en carrelage de céramique
Trier par:Populaires du jour
41 - 60 sur 3 920 photos
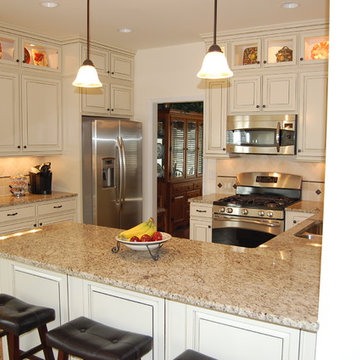
Aménagement d'une grande arrière-cuisine en U avec un placard avec porte à panneau encastré, des portes de placard blanches, un plan de travail en granite, une crédence beige, une crédence en céramique, un électroménager en acier inoxydable et un sol en carrelage de céramique.
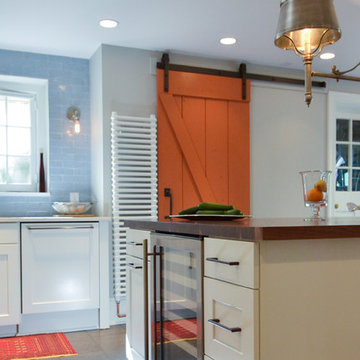
This kitchen boasts warm and cool tones from the orange accent colors to the pale blue subway tile backsplash.
Réalisation d'une grande arrière-cuisine tradition en U avec un évier encastré, un placard à porte shaker, des portes de placard blanches, un plan de travail en bois, une crédence bleue, une crédence en carreau de porcelaine, un électroménager en acier inoxydable, un sol en carrelage de céramique et îlot.
Réalisation d'une grande arrière-cuisine tradition en U avec un évier encastré, un placard à porte shaker, des portes de placard blanches, un plan de travail en bois, une crédence bleue, une crédence en carreau de porcelaine, un électroménager en acier inoxydable, un sol en carrelage de céramique et îlot.
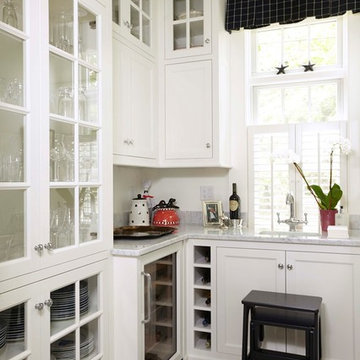
Greg West
Idée de décoration pour une arrière-cuisine tradition en U de taille moyenne avec un placard à porte vitrée, des portes de placard blanches, un évier encastré, un électroménager en acier inoxydable, un sol en carrelage de céramique, aucun îlot, un sol multicolore et un plan de travail blanc.
Idée de décoration pour une arrière-cuisine tradition en U de taille moyenne avec un placard à porte vitrée, des portes de placard blanches, un évier encastré, un électroménager en acier inoxydable, un sol en carrelage de céramique, aucun îlot, un sol multicolore et un plan de travail blanc.
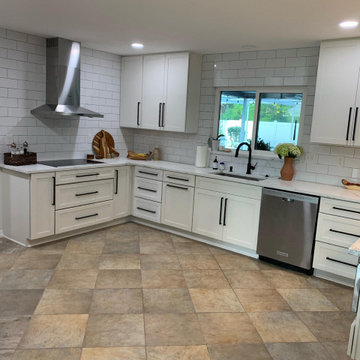
Cette photo montre une grande arrière-cuisine moderne en U avec un évier posé, un placard à porte shaker, des portes de placard blanches, un plan de travail en quartz modifié, une crédence blanche, une crédence en carrelage métro, un électroménager en acier inoxydable, un sol en carrelage de céramique, aucun îlot, un sol beige et un plan de travail blanc.
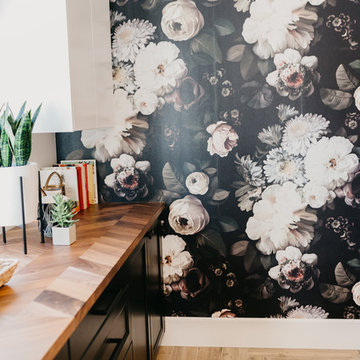
Pantry. Jennie Slade Photography
Exemple d'une grande arrière-cuisine parallèle chic avec un placard à porte shaker, des portes de placard noires, un plan de travail en bois, une crédence blanche, fenêtre, un électroménager en acier inoxydable, un sol en carrelage de céramique, aucun îlot et papier peint.
Exemple d'une grande arrière-cuisine parallèle chic avec un placard à porte shaker, des portes de placard noires, un plan de travail en bois, une crédence blanche, fenêtre, un électroménager en acier inoxydable, un sol en carrelage de céramique, aucun îlot et papier peint.
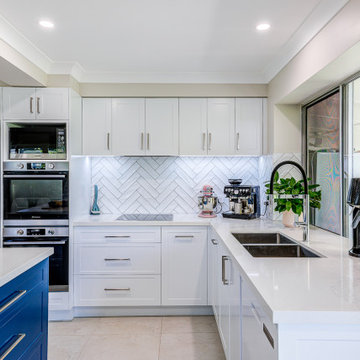
True design and construction artistry carried across two luxurious spaces
Light, bright and truly exquisite, this kitchen and laundry renovation marries artistry and functionality in two of the most frequented spaces of the home. In the heart of the kitchen, a Caesarstone Calacatta Nuvo island benchtop/breakfast bar takes centre stage, embellished with vibrant Dulux Blue Accolade. The remaining kitchen aspects include Dulux White on White cabinetry and intricate white whoosh subway tiles, meticulously laid in a herringbone pattern to match a similarly elegant design style in the laundry. A second Caesarstone Calacatta Nuvo benchtop appears in the laundry to elevate the expansive bench space.
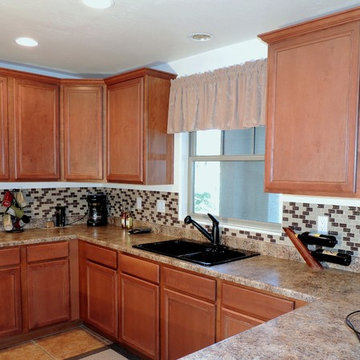
J Dowling Design
Idées déco pour une arrière-cuisine classique en U et bois brun de taille moyenne avec un évier posé, un placard avec porte à panneau encastré, un plan de travail en stratifié, une crédence marron, une crédence en mosaïque, un électroménager noir et un sol en carrelage de céramique.
Idées déco pour une arrière-cuisine classique en U et bois brun de taille moyenne avec un évier posé, un placard avec porte à panneau encastré, un plan de travail en stratifié, une crédence marron, une crédence en mosaïque, un électroménager noir et un sol en carrelage de céramique.
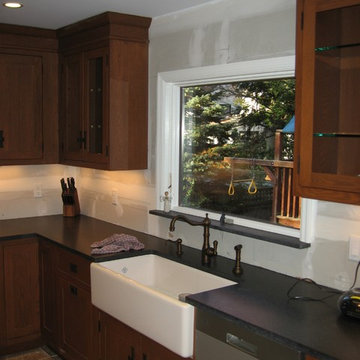
Réalisation d'une grande arrière-cuisine craftsman en U et bois brun avec un évier de ferme, un plan de travail en granite, une crédence beige, une crédence en carreau de porcelaine, un électroménager en acier inoxydable, un sol en carrelage de céramique et îlot.
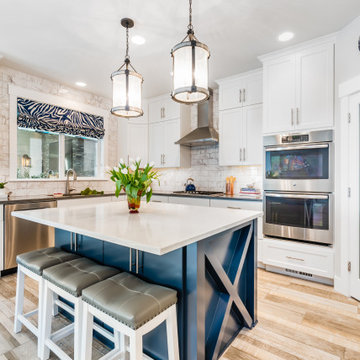
Idées déco pour une arrière-cuisine craftsman en L de taille moyenne avec un évier encastré, un placard à porte shaker, des portes de placard blanches, un plan de travail en quartz modifié, une crédence blanche, une crédence en carreau de porcelaine, un électroménager en acier inoxydable, un sol en carrelage de céramique, îlot, un sol gris et un plan de travail blanc.
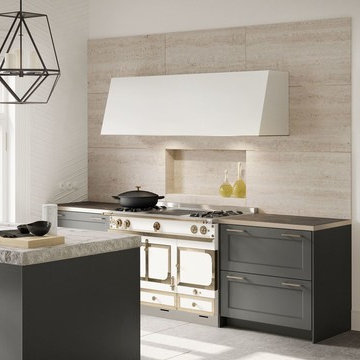
SieMatic Cabinetry in matte lacquer Graphite Grey, Gold Bronze glass doors, Gold Bronze metal floating shelves, and gold bronze countertop. SieMatic ceramic backsplash in Pulpis. SieMatic exhaust hood in Lotus White.
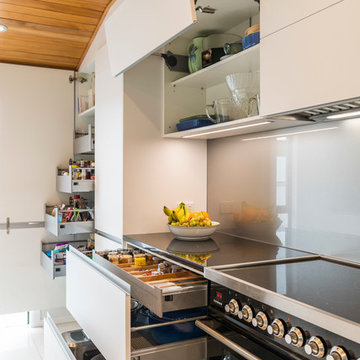
A fantastic image showing the impressive amount of storage each cabinet holds.
The draw in Draw technology allows the designer to show only TWO draw fronts, however the draws have additional internal draws concealed inside.
EVERY movable component is soft close, including draws, cupboards and pantries - creating a quiet and durable kitchen space.
This kitchen recently took top spot in the NZ German kitchen awards for best renovation!
Every aspect of the room was overhauled, and the finished product is stunning (see "before:124097" picture)..
Key features:
The island offers a huge amount of storage, with impressive 1200mm wide draws on the rear of the island, and draws on the inside. The large stone and large single bowl allows the island to entertain for large groups, and creates a functional and practical work space.
The over head cupboards are bi folding, and a full height pull out pantry provide even more storage.
A custome made 1200mm wide Ilve oven further enhances the unique deign of the kitchen, and represents the clients true love for cooking an entertaining!
The kitchen has been designed with a the Nobilia seamless handles, and provides a very linear and minimalist visual, which complement the stunning timber ceiling and tiles floor.
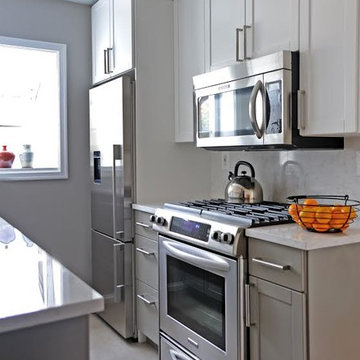
A tiny house in historic Old Town, Alexandria gets a completely fresh update. While it may be small, it is very functional!
Idées déco pour une petite arrière-cuisine parallèle contemporaine avec un évier encastré, un placard à porte shaker, des portes de placard grises, un plan de travail en quartz, une crédence blanche, une crédence en dalle de pierre, un électroménager en acier inoxydable, un sol en carrelage de céramique et aucun îlot.
Idées déco pour une petite arrière-cuisine parallèle contemporaine avec un évier encastré, un placard à porte shaker, des portes de placard grises, un plan de travail en quartz, une crédence blanche, une crédence en dalle de pierre, un électroménager en acier inoxydable, un sol en carrelage de céramique et aucun îlot.
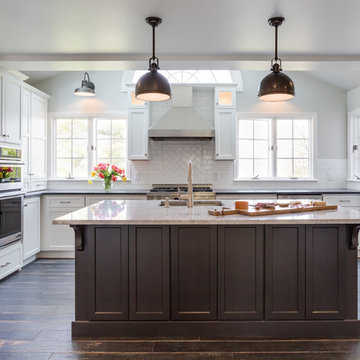
Dove white cabinets perimeter with warm gray and black accents are tied in with the traditional and rustic ambiance in the rest of the home. The new large island will hold the kitchen sink while guests can sit on the other end and enjoy the views. The range and hood are now a focal point between the exterior windows. Barn doors were be added to the newly enlarged opening to the dining room.
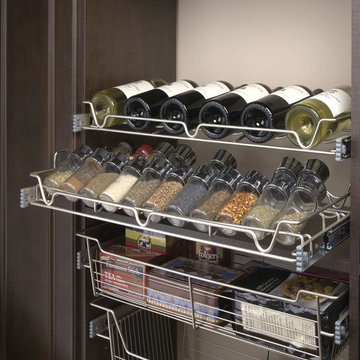
Aménagement d'une grande arrière-cuisine classique en U et bois brun avec un placard avec porte à panneau encastré, un sol en carrelage de céramique et aucun îlot.
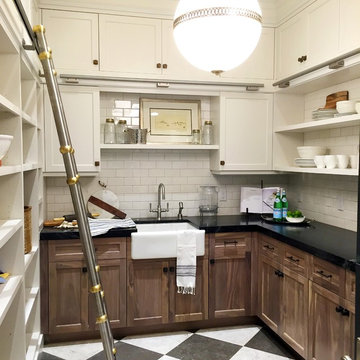
Exemple d'une grande arrière-cuisine parallèle chic avec un évier encastré, un placard avec porte à panneau encastré, des portes de placard blanches, plan de travail en marbre, une crédence blanche, une crédence en céramique, un électroménager en acier inoxydable et un sol en carrelage de céramique.
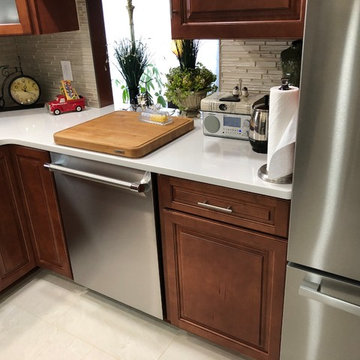
Beautiful Traditional kitchen remodeled in Cheektowaga, NY. Features custom glass to match the customer's unique style! Custom kitchens can be made for any customer's style and taste!
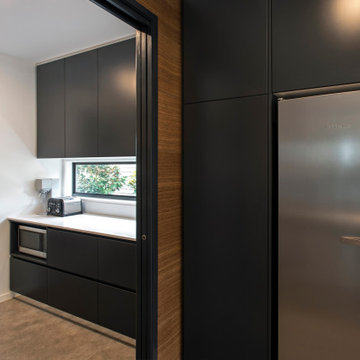
Cette image montre une arrière-cuisine parallèle design avec des portes de placard noires, fenêtre, un sol en carrelage de céramique, un sol gris et un plan de travail blanc.
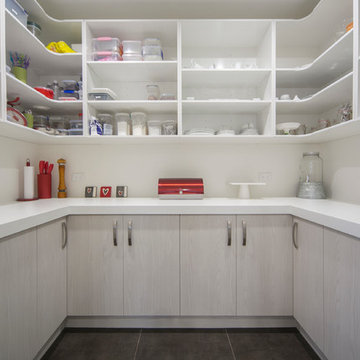
Inspiration pour une arrière-cuisine linéaire minimaliste de taille moyenne avec un évier encastré, un placard à porte plane, des portes de placard blanches, un plan de travail en quartz modifié, une crédence blanche, une crédence en feuille de verre, un électroménager en acier inoxydable, un sol en carrelage de céramique et îlot.
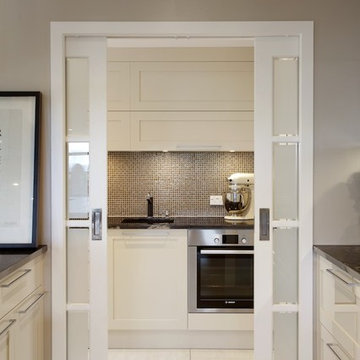
A Scullery or not? A separate baking area is positioned on the rear wall, partly partitioned off by frosted cavity sliding doors. This original wall line was retained to minimise structural changes and accommodate either an open and connected relationship with the 'home baker' chef OR discreetly hide when entertaining is underway!
[See video for the magic in behind these doors and drawers!]
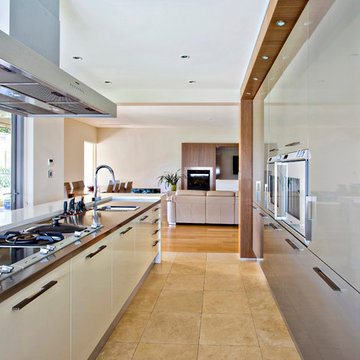
Idée de décoration pour une arrière-cuisine parallèle design en bois brun avec un évier intégré, un placard à porte plane, un plan de travail en inox, une crédence en feuille de verre, un électroménager en acier inoxydable, un sol en carrelage de céramique et aucun îlot.
Idées déco d'arrière-cuisines avec un sol en carrelage de céramique
3