Idées déco d'arrière-cuisines avec un sol en carrelage de céramique
Trier par :
Budget
Trier par:Populaires du jour
61 - 80 sur 3 920 photos
1 sur 3
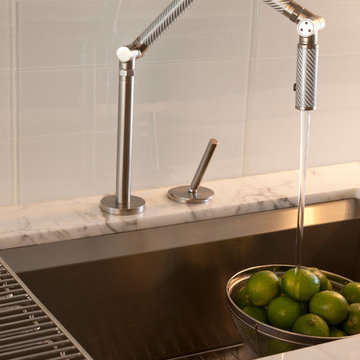
Dark espresso riff cut oak cabinetry with white opaque glass doors. Wolf ovens and sub zero refrigerator. Kohler articulating contemporary faucet.
Cette image montre une arrière-cuisine minimaliste en L et bois foncé de taille moyenne avec un évier encastré, un placard à porte plane, plan de travail en marbre, une crédence blanche, une crédence en carreau de verre, un électroménager en acier inoxydable, un sol en carrelage de céramique et aucun îlot.
Cette image montre une arrière-cuisine minimaliste en L et bois foncé de taille moyenne avec un évier encastré, un placard à porte plane, plan de travail en marbre, une crédence blanche, une crédence en carreau de verre, un électroménager en acier inoxydable, un sol en carrelage de céramique et aucun îlot.
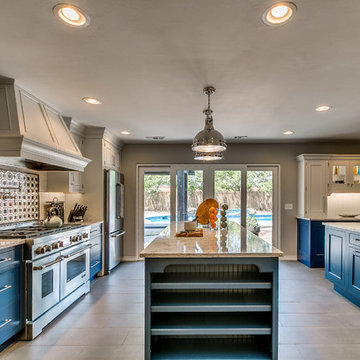
Ryan Wells
Aménagement d'une très grande arrière-cuisine parallèle campagne avec un évier de ferme, un placard avec porte à panneau encastré, des portes de placard bleues, un plan de travail en granite, une crédence blanche, une crédence en carrelage métro, un électroménager en acier inoxydable, un sol en carrelage de céramique, îlot et un sol gris.
Aménagement d'une très grande arrière-cuisine parallèle campagne avec un évier de ferme, un placard avec porte à panneau encastré, des portes de placard bleues, un plan de travail en granite, une crédence blanche, une crédence en carrelage métro, un électroménager en acier inoxydable, un sol en carrelage de céramique, îlot et un sol gris.
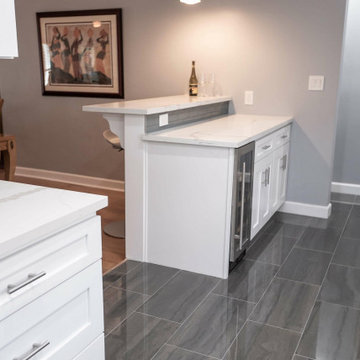
This modern kitchen remodeling project is a testament to both style and functionality. A sleek and timeless grey subway tile backsplash, complemented by light grey accent walls, sets the stage for contemporary cooking. Ample storage is provided by pristine white shaker cabinets adorned with brushed silver hardware, while multiple quartz countertops offer generous workspace. A welcoming bar area invites friends and family to sit and chat while meals are prepared, and the white appliances seamlessly integrate with the cabinetry. The thoughtful layout ensures that every aspiring chef enjoys easy access to every element, making this kitchen a true culinary haven in Fort Worth.
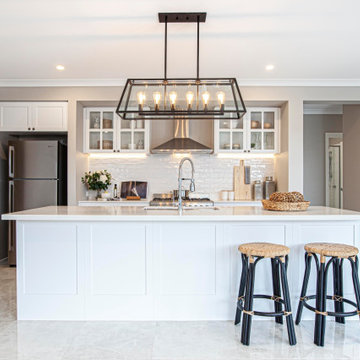
Pantry in the Westley 259 from the Alpha Collection by JG King Homes
Idées déco pour une grande arrière-cuisine parallèle bord de mer avec un évier 1 bac, des portes de placard blanches, un plan de travail en quartz modifié, une crédence blanche, une crédence en céramique, un électroménager en acier inoxydable, un sol en carrelage de céramique, îlot, un sol beige et un plan de travail blanc.
Idées déco pour une grande arrière-cuisine parallèle bord de mer avec un évier 1 bac, des portes de placard blanches, un plan de travail en quartz modifié, une crédence blanche, une crédence en céramique, un électroménager en acier inoxydable, un sol en carrelage de céramique, îlot, un sol beige et un plan de travail blanc.
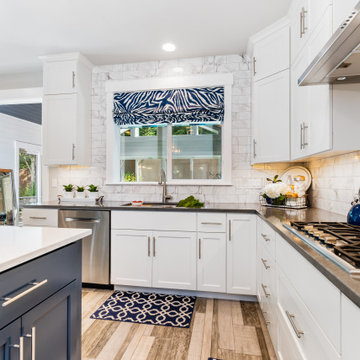
Cette image montre une arrière-cuisine craftsman en L de taille moyenne avec un évier encastré, un placard à porte shaker, des portes de placard blanches, un plan de travail en quartz modifié, une crédence blanche, une crédence en carreau de porcelaine, un électroménager en acier inoxydable, un sol en carrelage de céramique, îlot, un sol gris et un plan de travail blanc.
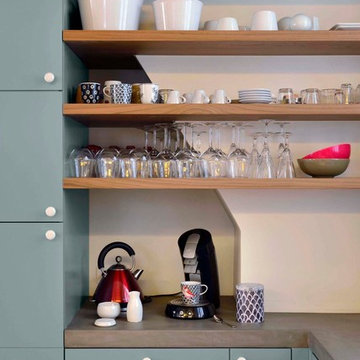
agence véronique Cotrel
Inspiration pour une grande arrière-cuisine traditionnelle avec un évier encastré, des portes de placard bleues, un plan de travail en bois, une crédence bleue, une crédence en carreau briquette, un électroménager en acier inoxydable, un sol en carrelage de céramique, îlot, un sol beige et un plan de travail marron.
Inspiration pour une grande arrière-cuisine traditionnelle avec un évier encastré, des portes de placard bleues, un plan de travail en bois, une crédence bleue, une crédence en carreau briquette, un électroménager en acier inoxydable, un sol en carrelage de céramique, îlot, un sol beige et un plan de travail marron.
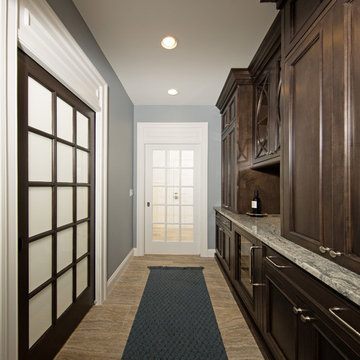
Exemple d'une grande arrière-cuisine linéaire et encastrable chic en bois foncé avec un placard avec porte à panneau encastré, un plan de travail en granite, une crédence grise, une crédence en carrelage métro, un sol en carrelage de céramique et aucun îlot.
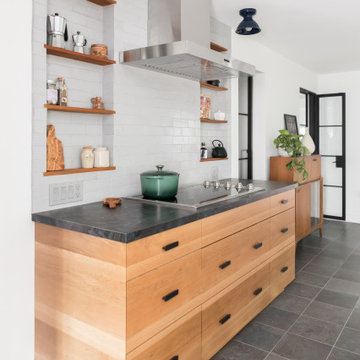
Inspiration pour une arrière-cuisine encastrable traditionnelle en U de taille moyenne avec un évier encastré, un placard à porte plane, des portes de placard bleues, un plan de travail en quartz modifié, une crédence bleue, une crédence en brique, un sol en carrelage de céramique, îlot, un sol gris et plan de travail noir.
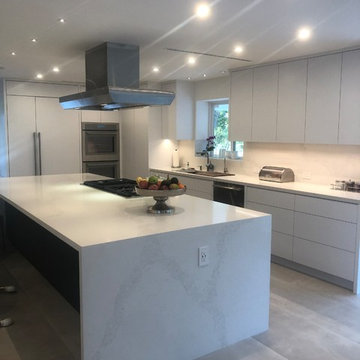
new kitchen remodel just got done, gray tile, custom white flat-panel kitchen cabinets, Vadara Calacata white quartz countertop with custom 9 feet Island , panel-ready custom cabinet for the fridge, new construction window, LED lights..
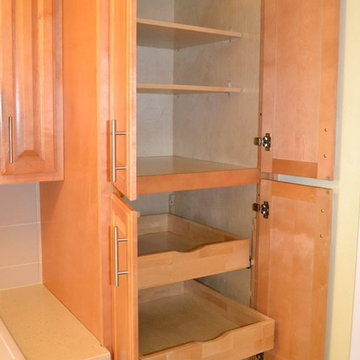
Réalisation d'une arrière-cuisine parallèle vintage en bois brun avec un évier encastré, un placard avec porte à panneau surélevé, un plan de travail en quartz modifié, un électroménager en acier inoxydable, un sol en carrelage de céramique, un sol beige et un plan de travail beige.
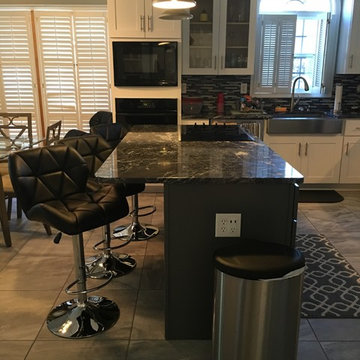
Exemple d'une arrière-cuisine tendance en L de taille moyenne avec un évier de ferme, un placard à porte shaker, des portes de placard blanches, un plan de travail en granite, une crédence multicolore, un électroménager en acier inoxydable, un sol en carrelage de céramique, îlot et une crédence en mosaïque.
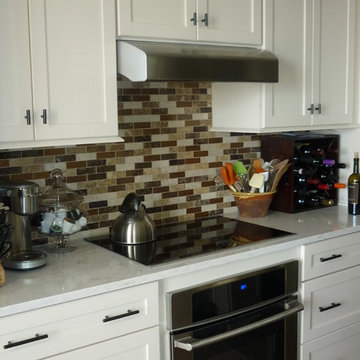
Idée de décoration pour une petite arrière-cuisine parallèle bohème avec un évier encastré, un placard à porte shaker, des portes de placard beiges, un plan de travail en quartz modifié, une crédence marron, une crédence en carrelage de pierre, un électroménager en acier inoxydable, un sol en carrelage de céramique et une péninsule.

Design Build Modern Transitional Kitchen Remodel in Palm Springs Southern California
Aménagement d'une arrière-cuisine linéaire contemporaine de taille moyenne avec un évier encastré, un placard à porte shaker, des portes de placard marrons, un plan de travail en stratifié, une crédence grise, une crédence en céramique, un électroménager en acier inoxydable, un sol en carrelage de céramique, îlot, un sol blanc, un plan de travail blanc et un plafond voûté.
Aménagement d'une arrière-cuisine linéaire contemporaine de taille moyenne avec un évier encastré, un placard à porte shaker, des portes de placard marrons, un plan de travail en stratifié, une crédence grise, une crédence en céramique, un électroménager en acier inoxydable, un sol en carrelage de céramique, îlot, un sol blanc, un plan de travail blanc et un plafond voûté.
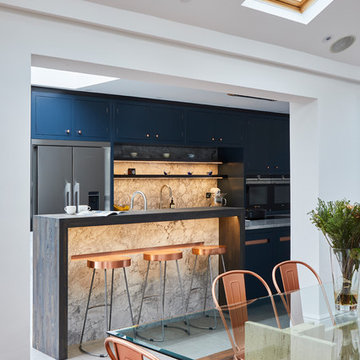
Mood lighting highlights the wonderful markings of the bianco eclipsia stone and is perfect for ambient lighting in the evening.
Idées déco pour une grande arrière-cuisine linéaire contemporaine avec un évier posé, un placard à porte plane, des portes de placard bleues, un plan de travail en granite, une crédence grise, une crédence en marbre, un électroménager en acier inoxydable, un sol en carrelage de céramique, îlot, un sol gris et un plan de travail gris.
Idées déco pour une grande arrière-cuisine linéaire contemporaine avec un évier posé, un placard à porte plane, des portes de placard bleues, un plan de travail en granite, une crédence grise, une crédence en marbre, un électroménager en acier inoxydable, un sol en carrelage de céramique, îlot, un sol gris et un plan de travail gris.
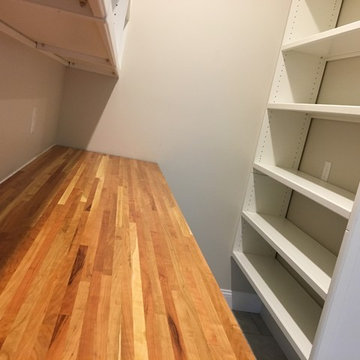
Walk through pantry. We used a 9ft cherry butcher-block top applying 15 coats of food safe Walnut Nut oil. Three 36" grey base cabinets with self closing drawers and doors were used and sat directly on top of grey tone rectangle tiles. We added 9ft of of open adjustable all wood component shelving in three 36" units. The shelving is all wood core product with a veneer finish and all maple edges on shelving. The strength is 10x that of particle board systems. These shelves give a custom shelving look with the adjustable of component product. We also added a 48"x72" free standing shelf unit with 6 shelves.
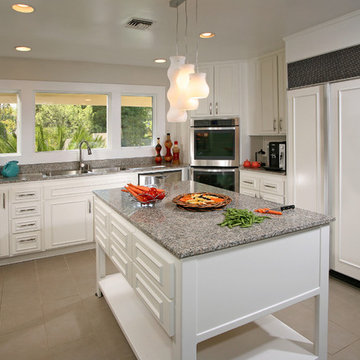
Cette image montre une arrière-cuisine design en U de taille moyenne avec un évier 2 bacs, un placard à porte affleurante, des portes de placard blanches, un plan de travail en quartz modifié, une crédence grise, un électroménager en acier inoxydable, un sol en carrelage de céramique et îlot.

Exemple d'une grande arrière-cuisine nature en U avec un évier de ferme, un placard à porte shaker, des portes de placard blanches, un plan de travail en quartz modifié, une crédence blanche, une crédence en dalle métallique, un électroménager noir, un sol en carrelage de céramique, une péninsule, un sol gris et un plan de travail gris.
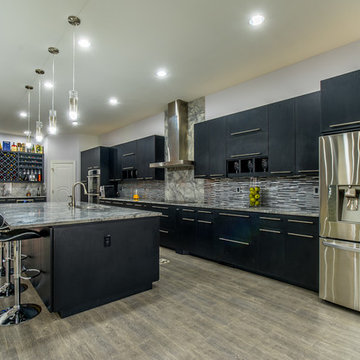
A Marble kitchen countertop installation done by East Coast Granite and Design. Stone: Super White Marble.
Visit us at www.eastcoastgranitecharleston.com to see more of our work.
Photos by Your Business Media.
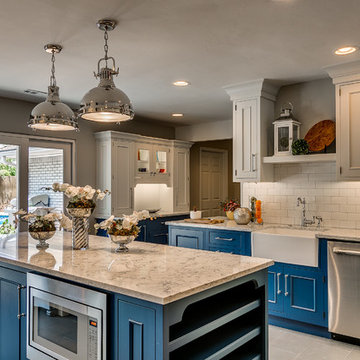
Ryan Wells
Exemple d'une très grande arrière-cuisine parallèle nature avec un évier de ferme, un placard avec porte à panneau encastré, des portes de placard bleues, un plan de travail en granite, une crédence blanche, une crédence en carrelage métro, un électroménager en acier inoxydable, un sol en carrelage de céramique, îlot et un sol gris.
Exemple d'une très grande arrière-cuisine parallèle nature avec un évier de ferme, un placard avec porte à panneau encastré, des portes de placard bleues, un plan de travail en granite, une crédence blanche, une crédence en carrelage métro, un électroménager en acier inoxydable, un sol en carrelage de céramique, îlot et un sol gris.

This project is new construction located in Hinsdale, Illinois. The scope included the kitchen, butler’s pantry, and mudroom. The clients are on the verge of being empty nesters and so they decided to right size. They came from a far more traditional home, and they were open to things outside of their comfort zone. O’Brien Harris Cabinetry in Chicago (OBH) collaborated on the project with the design team but especially with the builder from J. Jordan Homes. The architecture of this home is interesting and defined by large floor to ceiling windows. This created a challenge in the kitchen finding wall space for large appliances.
“In essence we only had one wall and so we chose to orient the cooking on that wall. That single wall is defined on the left by a window and on the right by the mudroom. That left us with another challenge – where to place the ovens and refrigerator. We then created a vertically clad wall disguising appliances which floats in between the kitchen and dining room”, says Laura O’Brien.
The room is defined by interior transom windows and a peninsula was created between the kitchen and the casual dining for separation but also for added storage. To keep it light and open a transparent brass and glass shelving was designed for dishes and glassware located above the peninsula.
The butler’s pantry is located behind the kitchen and between the dining room and a lg exterior window to front of the home. Its main function is to house additional appliances. The wall at the butler’s pantry portal was thickened to accommodate additional shelving for open storage. obrienharris.com
Idées déco d'arrière-cuisines avec un sol en carrelage de céramique
4