Idées déco d'arrière-cuisines avec une crédence beige
Trier par :
Budget
Trier par:Populaires du jour
21 - 40 sur 4 764 photos
1 sur 3

Full Overlay, Rift White Oak front panel conceals Subzero drawer-style refrigerator/freezer.
Idée de décoration pour une petite arrière-cuisine design en U et bois brun avec un évier 1 bac, un placard à porte plane, un plan de travail en quartz modifié, une crédence beige, une crédence en céramique, un électroménager noir, un sol en terrazzo, une péninsule, un sol blanc et un plan de travail blanc.
Idée de décoration pour une petite arrière-cuisine design en U et bois brun avec un évier 1 bac, un placard à porte plane, un plan de travail en quartz modifié, une crédence beige, une crédence en céramique, un électroménager noir, un sol en terrazzo, une péninsule, un sol blanc et un plan de travail blanc.
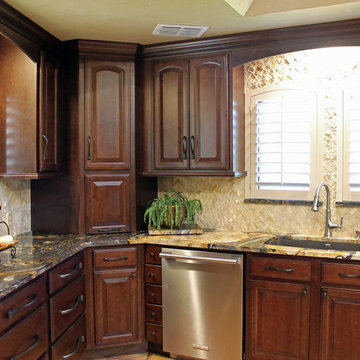
Sam Ferris
Exemple d'une arrière-cuisine chic en U et bois foncé de taille moyenne avec un évier encastré, un placard avec porte à panneau surélevé, un plan de travail en granite, une crédence beige, une crédence en carrelage de pierre, un électroménager en acier inoxydable et aucun îlot.
Exemple d'une arrière-cuisine chic en U et bois foncé de taille moyenne avec un évier encastré, un placard avec porte à panneau surélevé, un plan de travail en granite, une crédence beige, une crédence en carrelage de pierre, un électroménager en acier inoxydable et aucun îlot.

Tom Hickman, pantry and small appliance storage
Inspiration pour une grande arrière-cuisine marine en U avec un placard à porte plane, des portes de placard blanches, un plan de travail en surface solide, une péninsule, une crédence beige, une crédence en carrelage de pierre, un électroménager blanc, un sol en bois brun et un évier encastré.
Inspiration pour une grande arrière-cuisine marine en U avec un placard à porte plane, des portes de placard blanches, un plan de travail en surface solide, une péninsule, une crédence beige, une crédence en carrelage de pierre, un électroménager blanc, un sol en bois brun et un évier encastré.
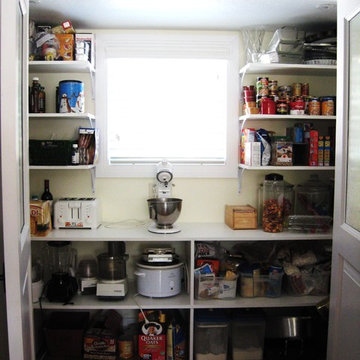
Kitchen Pantry
Cette image montre une grande arrière-cuisine traditionnelle en L et bois foncé avec un évier encastré, un placard à porte shaker, un plan de travail en granite, une crédence beige, une crédence en carrelage métro, un électroménager en acier inoxydable, un sol en bois brun et îlot.
Cette image montre une grande arrière-cuisine traditionnelle en L et bois foncé avec un évier encastré, un placard à porte shaker, un plan de travail en granite, une crédence beige, une crédence en carrelage métro, un électroménager en acier inoxydable, un sol en bois brun et îlot.

Drinks cupboard with fold back doors
Cette image montre une arrière-cuisine design en bois brun avec un évier 2 bacs, un plan de travail en quartz, une crédence beige, une crédence en dalle de pierre, un électroménager noir et un plan de travail beige.
Cette image montre une arrière-cuisine design en bois brun avec un évier 2 bacs, un plan de travail en quartz, une crédence beige, une crédence en dalle de pierre, un électroménager noir et un plan de travail beige.

In the back kitchen, built in's create additional storage space for the family, separate from the main kitchen. In addition, a double Dutch door was individually handcrafted with authentic stile and rail construction.

Inspiration pour une arrière-cuisine encastrable design en U de taille moyenne avec un évier encastré, des portes de placard noires, un plan de travail en quartz modifié, une crédence beige, une crédence en lambris de bois, parquet clair, un sol beige et un plan de travail blanc.

Idée de décoration pour une arrière-cuisine design avec un évier encastré, un placard sans porte, des portes de placard blanches, une crédence beige, un sol marron, un plan de travail blanc et une crédence en brique.
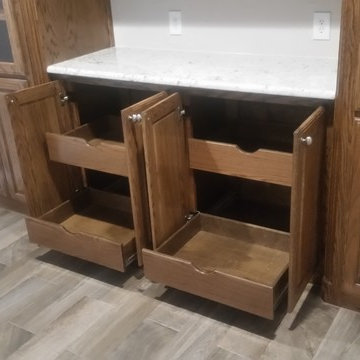
This is an extensive kitchen/dining remodel that involved the removal of a wall and moving a large support header to the attic. The customer wanted a custom oak desk that covering the entire wall of their home office to match the new kitchen cabinetry, large pantry, and hutch/china cabinet with glass doors.
The kitchen includes pullouts for spices and trash, as well as a cookie-sheet cabinet above the double oven. The island has an under-counter space for a large microwave and a stainless steel and glass vent hood for the cooktop.
The floors are tiled with a ceramic hard-wood styled tile that is very resilient to drops and spills.
All our cabinetry is custom made with 100% true-wood (no MDF of particle board), full-extension heavy-duty pull-out tracks, and European hidden-hinges.
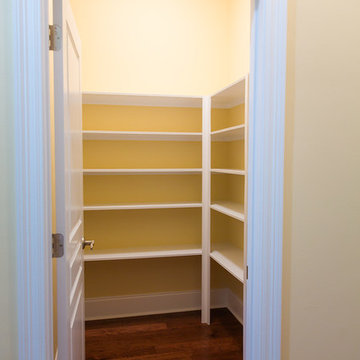
Réalisation d'une arrière-cuisine linéaire tradition de taille moyenne avec un évier 1 bac, un placard avec porte à panneau surélevé, des portes de placard blanches, un plan de travail en surface solide, une crédence beige, une crédence en céramique, un électroménager en acier inoxydable, parquet foncé et îlot.

The challenge of modernizing this 1970’s kitchen was its high ceilings. A dark color pallet was selected to keep the focus at eye level. A wall was removed to create symmetry within the space. To balance the dark pallet, lights where added above and under the cabinets.
Treve Johnson Photography
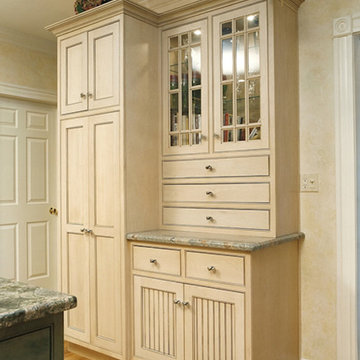
Réalisation d'une grande arrière-cuisine linéaire tradition avec un placard à porte vitrée, des portes de placard beiges, un plan de travail en granite, une crédence beige, un électroménager en acier inoxydable, parquet clair et îlot.
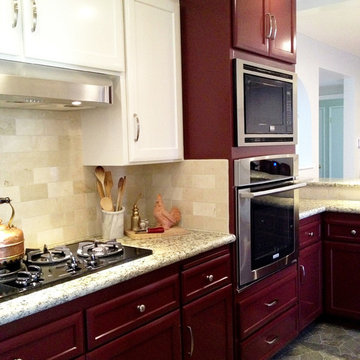
This kitchen was completely revamped by The Property Sisters. With new cabinets, counter tops, appliances, and flooring, they completely upgraded this kitchen. It features a classic Santa Cecilia granite all around countertop with mahogany and white painted cabinets. With its modern light fixtures and stainless steel appliances, The Property Sisters were able to enhance the atmosphere of this kitchen into a more timeless, functional space.

These interiors reflect the sandy Florida coast through a white and cream color scheme. The kitchen sparkles with state-of-the-art stainless steel appliances, white painted and mirrored cabinetry, walls of polished lacquer, and a massive granite island that spills over the top and down its sides. The two unique light fixtures are fabricated from quartz and are crown jewels in the space.
A Bonisolli Photography
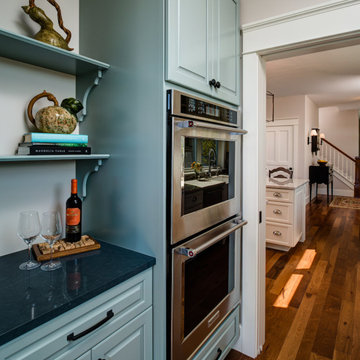
Aménagement d'une arrière-cuisine classique en L de taille moyenne avec un placard avec porte à panneau surélevé, des portes de placard bleues, un électroménager en acier inoxydable, parquet foncé, îlot, un sol marron, un évier encastré, un plan de travail en stéatite, une crédence beige, une crédence en céramique et plan de travail noir.
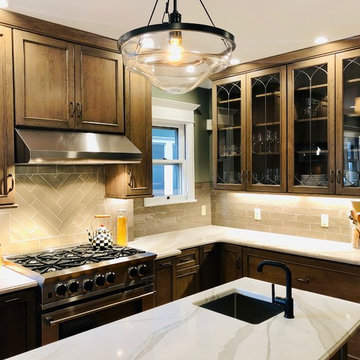
Exemple d'une grande arrière-cuisine chic en L et bois foncé avec un évier 1 bac, un placard à porte plane, un plan de travail en quartz modifié, une crédence beige, une crédence en céramique, un électroménager en acier inoxydable, un sol en bois brun, îlot, un sol marron et un plan de travail blanc.

This Beautiful Country Farmhouse rests upon 5 acres among the most incredible large Oak Trees and Rolling Meadows in all of Asheville, North Carolina. Heart-beats relax to resting rates and warm, cozy feelings surplus when your eyes lay on this astounding masterpiece. The long paver driveway invites with meticulously landscaped grass, flowers and shrubs. Romantic Window Boxes accentuate high quality finishes of handsomely stained woodwork and trim with beautifully painted Hardy Wood Siding. Your gaze enhances as you saunter over an elegant walkway and approach the stately front-entry double doors. Warm welcomes and good times are happening inside this home with an enormous Open Concept Floor Plan. High Ceilings with a Large, Classic Brick Fireplace and stained Timber Beams and Columns adjoin the Stunning Kitchen with Gorgeous Cabinets, Leathered Finished Island and Luxurious Light Fixtures. There is an exquisite Butlers Pantry just off the kitchen with multiple shelving for crystal and dishware and the large windows provide natural light and views to enjoy. Another fireplace and sitting area are adjacent to the kitchen. The large Master Bath boasts His & Hers Marble Vanity's and connects to the spacious Master Closet with built-in seating and an island to accommodate attire. Upstairs are three guest bedrooms with views overlooking the country side. Quiet bliss awaits in this loving nest amiss the sweet hills of North Carolina.
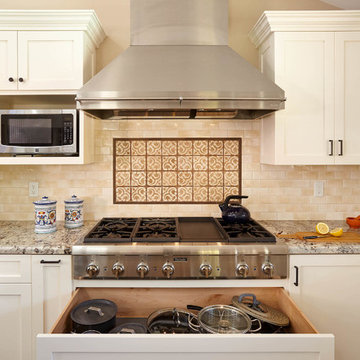
large drawer under range cooktop
Inspiration pour une grande arrière-cuisine traditionnelle en L avec un évier de ferme, un placard à porte shaker, des portes de placard blanches, un plan de travail en granite, une crédence beige, une crédence en céramique, un électroménager en acier inoxydable, un sol en bois brun, îlot et un sol marron.
Inspiration pour une grande arrière-cuisine traditionnelle en L avec un évier de ferme, un placard à porte shaker, des portes de placard blanches, un plan de travail en granite, une crédence beige, une crédence en céramique, un électroménager en acier inoxydable, un sol en bois brun, îlot et un sol marron.

Paul Rogers
Cette image montre une arrière-cuisine rustique en L et bois vieilli de taille moyenne avec un évier de ferme, un placard avec porte à panneau surélevé, un plan de travail en stéatite, une crédence beige, une crédence en carrelage métro, un électroménager en acier inoxydable, un sol en calcaire et îlot.
Cette image montre une arrière-cuisine rustique en L et bois vieilli de taille moyenne avec un évier de ferme, un placard avec porte à panneau surélevé, un plan de travail en stéatite, une crédence beige, une crédence en carrelage métro, un électroménager en acier inoxydable, un sol en calcaire et îlot.
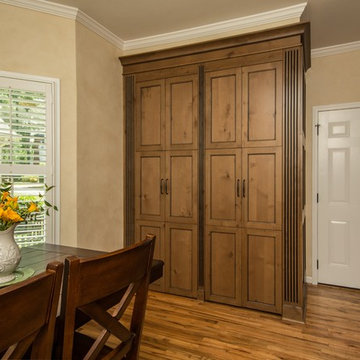
This kitchen had the old laundry room in the corner and there was no pantry. We converted the old laundry into a pantry/laundry combination. The hand carved travertine farm sink is the focal point of this beautiful new kitchen.
Notice the clean backsplash with no electrical outlets. All of the electrical outlets, switches and lights are under the cabinets leaving the uninterrupted backslash. The rope lighting on top of the cabinets adds a nice ambiance or night light.
Photography: Buxton Photography
Idées déco d'arrière-cuisines avec une crédence beige
2