Idées déco d'arrière-cuisines avec une crédence en carrelage métro
Trier par :
Budget
Trier par:Populaires du jour
101 - 120 sur 5 234 photos
1 sur 3
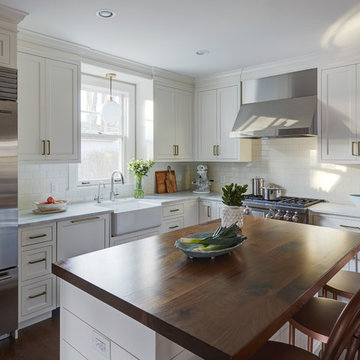
Free ebook, Creating the Ideal Kitchen. DOWNLOAD NOW
This Glen Ellyn couple wanted to transform their dated kitchen into a more family-friendly space to use on a daily basis for cooking family meals and for entertaining friends. The existing kitchen was quite chopped up with strange soffits and different ceiling heights. To make the space flow in a more logical manner, we borrowed an unused desk area from the adjoining hallway and reconfigured a neighboring bath. Getting it to work on paper was fairly straightforward, but there was a bit of complicated beam work involved as the new kitchen flows through what was an old exterior wall. The new ceiling is now completely flush as we were able to hide the support in the ceiling joists.
A new, larger window was added at the sink, the doorway to the room was widened and the resulting space creates a more easy flow from dining room to family room.
The clients chose white inset cabinets, white marble tops and an apron sink to keep the space feeling simple yet original to the home's Colonial styling.
Ship lap siding on the back of the island and at the pantry storage ceiling, a walnut butcher block, and antique brass details give the space an updated look.
Professional stainless appliances are functional and beautiful. In addition to a large built-in fridge and 36" range, a second oven is housed in the island for flexibility.
The pantry area has a convenience station that houses the family's espresso machine along with the microwave drawer. Another large bank of cabinets in the same area serves as pantry storage for dry goods.
The bathroom was also remodeled as part of this project. The full bath has a vanity, shower and convenient baby changing area.
The floor is encaustic tile, a type of concrete tile recognizable by its bold graphics. The mirror and lighting add a few modern touches to keep it in line with the Owner's personal style.
Designed by: Susan Klimala, CKD, CBD
Photography by: Carlos Vergara
For more information on kitchen and bath design ideas go to: www.kitchenstudio-ge.com
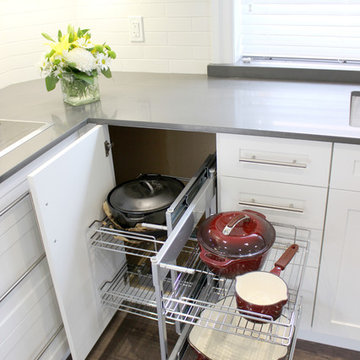
Réalisation d'une arrière-cuisine design avec un évier encastré, un placard à porte shaker, des portes de placard blanches, un plan de travail en quartz modifié, une crédence blanche, une crédence en carrelage métro, un électroménager en acier inoxydable, un sol en bois brun et une péninsule.
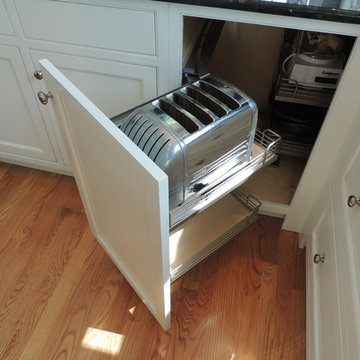
White cabinetry - Lakeview door style with Dove White finish on Maple.
Corner storage unit - Magic Corner blind storage accessory from Kesseboehmer.
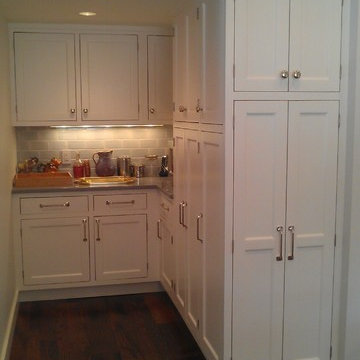
Pantry
Cette photo montre une grande arrière-cuisine nature en U avec un évier de ferme, un placard à porte shaker, des portes de placard blanches, un plan de travail en granite, une crédence blanche, une crédence en carrelage métro, un électroménager en acier inoxydable, parquet foncé et îlot.
Cette photo montre une grande arrière-cuisine nature en U avec un évier de ferme, un placard à porte shaker, des portes de placard blanches, un plan de travail en granite, une crédence blanche, une crédence en carrelage métro, un électroménager en acier inoxydable, parquet foncé et îlot.
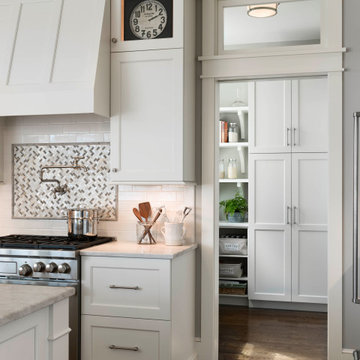
Aménagement d'une grande arrière-cuisine classique en U avec un évier encastré, un placard à porte shaker, des portes de placard blanches, un plan de travail en quartz, une crédence blanche, une crédence en carrelage métro, un électroménager en acier inoxydable, un sol en bois brun, îlot, un sol marron et un plan de travail blanc.
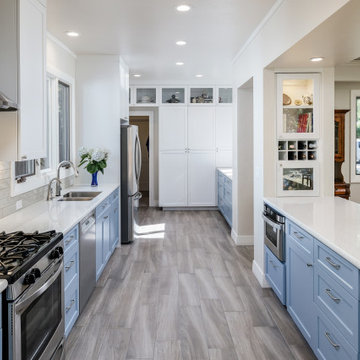
Morse Custom Homes & Remodeling really gave this 1941 California ranch-style home the entertainment space that 2020 calls for. We opened up the wall which once separated the family room from the kitchen, providing an all inclusive living space with kitchen, dining room and family room. We also added the new pantry and additional work station at the far end of the new kitchen.
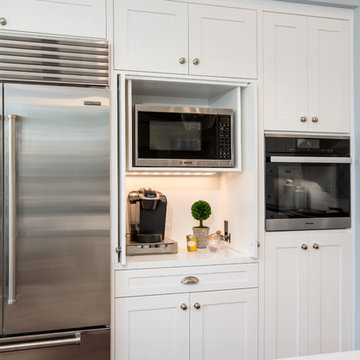
Extensive remodel to this couple's upscale home in Carlsbad. Transitional Bellmont Cabinet shaker style cabinetry with Quartz Aurea Stone's Paragon with 2-1/4" eased edge on the island top and Silestone's Charcoal Soapstone in Suede on the perimeter tops.
We pulled out all the goodies on this kitchen with stacked cabinetry to the ceiling with glass uppers and lighting, an espresso bar cabinet with microwave shelf, fully customized hood with corbels, utensil base pullout, spice base pullout, two base trash/recycle pullouts, a base corner arena, drawer organizers, a custom niche bookcase, under cabinet angled power strips and more!
TaylorPro is a Bellmont Cabinet Dealer
Photos by: Jon Upson
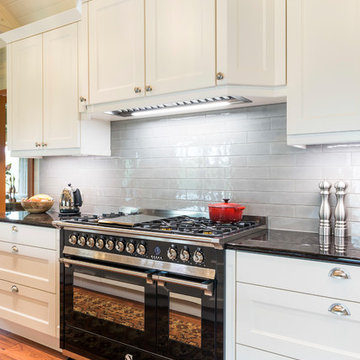
A customer made Steel oven, ordered direct from Italy - allowing the clients to entertain, and enjoy thier specific cooking styles!
This kitchen was part of a stunning renovation, that allowed our kitchen designer to use the Nobilia Kitchen joinery and finishes to their fullest extent.
The character style door front creates a warm and welcoming atmosphere, that compliments the client home perfectly.
All aspects of the interior has been carefully considered - the dark floor, the exposed whitewashed ceiling, and the unique character wall paper, all work in harmony to showcase this amazing kitchen.
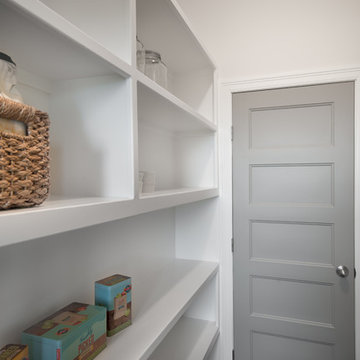
Shane Organ Photo
Idée de décoration pour une arrière-cuisine linéaire champêtre de taille moyenne avec un évier encastré, un placard à porte shaker, des portes de placard blanches, un plan de travail en granite, une crédence grise, une crédence en carrelage métro, un électroménager en acier inoxydable, un sol en bois brun et îlot.
Idée de décoration pour une arrière-cuisine linéaire champêtre de taille moyenne avec un évier encastré, un placard à porte shaker, des portes de placard blanches, un plan de travail en granite, une crédence grise, une crédence en carrelage métro, un électroménager en acier inoxydable, un sol en bois brun et îlot.
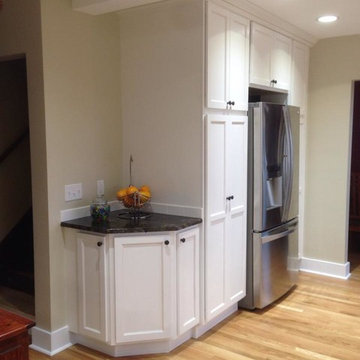
Built in pantry with refrigerator and broom closet
Cette photo montre une grande arrière-cuisine chic en U avec un évier encastré, un placard à porte shaker, des portes de placard blanches, un plan de travail en granite, une crédence blanche, une crédence en carrelage métro, un électroménager en acier inoxydable, un sol en bois brun et aucun îlot.
Cette photo montre une grande arrière-cuisine chic en U avec un évier encastré, un placard à porte shaker, des portes de placard blanches, un plan de travail en granite, une crédence blanche, une crédence en carrelage métro, un électroménager en acier inoxydable, un sol en bois brun et aucun îlot.
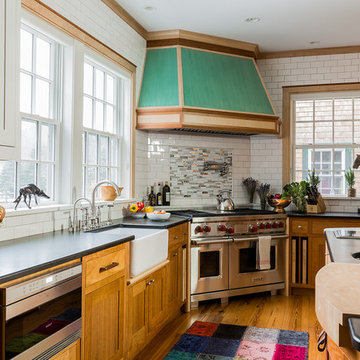
Michael J Lee Photography
Idée de décoration pour une grande arrière-cuisine tradition en U et bois clair avec un évier de ferme, un placard à porte shaker, un plan de travail en granite, une crédence blanche, une crédence en carrelage métro, un électroménager en acier inoxydable, un sol en bois brun, îlot et un sol marron.
Idée de décoration pour une grande arrière-cuisine tradition en U et bois clair avec un évier de ferme, un placard à porte shaker, un plan de travail en granite, une crédence blanche, une crédence en carrelage métro, un électroménager en acier inoxydable, un sol en bois brun, îlot et un sol marron.
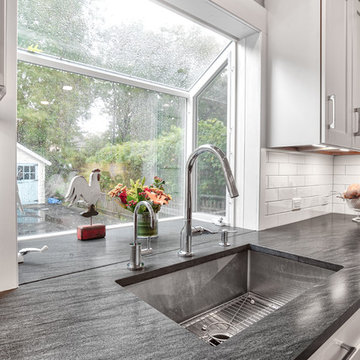
A continuous counter top makes this small garden window look large and flows right into the kitchen sink.
Photos by Chris Veith.
Réalisation d'une arrière-cuisine champêtre en L de taille moyenne avec un évier posé, un placard à porte affleurante, des portes de placard blanches, une crédence blanche, une crédence en carrelage métro, un électroménager en acier inoxydable, parquet peint, îlot, un sol marron, plan de travail noir et plan de travail en marbre.
Réalisation d'une arrière-cuisine champêtre en L de taille moyenne avec un évier posé, un placard à porte affleurante, des portes de placard blanches, une crédence blanche, une crédence en carrelage métro, un électroménager en acier inoxydable, parquet peint, îlot, un sol marron, plan de travail noir et plan de travail en marbre.
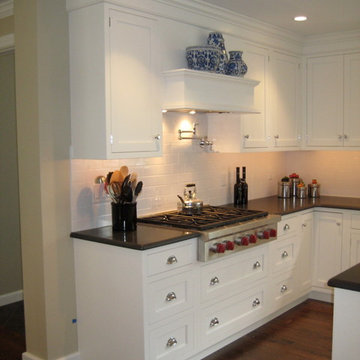
Donna Rizzo Photography
Idées déco pour une arrière-cuisine classique en L de taille moyenne avec un placard à porte shaker, des portes de placard blanches, une crédence blanche, une crédence en carrelage métro, un électroménager en acier inoxydable, parquet foncé et îlot.
Idées déco pour une arrière-cuisine classique en L de taille moyenne avec un placard à porte shaker, des portes de placard blanches, une crédence blanche, une crédence en carrelage métro, un électroménager en acier inoxydable, parquet foncé et îlot.
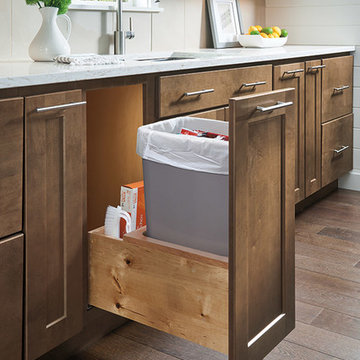
Cette image montre une arrière-cuisine traditionnelle en bois brun avec un placard à porte shaker, une crédence blanche, une crédence en carrelage métro, un électroménager en acier inoxydable, un sol en bois brun, îlot, un sol marron et un plan de travail blanc.
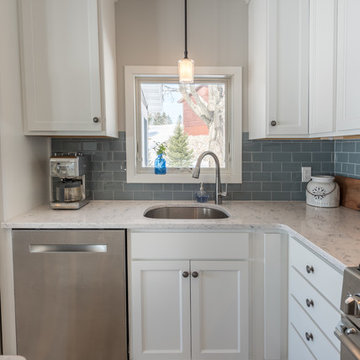
Denise Baur Photography
Réalisation d'une petite arrière-cuisine tradition en U avec un évier encastré, un placard à porte shaker, des portes de placard blanches, un plan de travail en quartz, une crédence grise, une crédence en carrelage métro, un électroménager en acier inoxydable, parquet clair, une péninsule, un sol beige et un plan de travail blanc.
Réalisation d'une petite arrière-cuisine tradition en U avec un évier encastré, un placard à porte shaker, des portes de placard blanches, un plan de travail en quartz, une crédence grise, une crédence en carrelage métro, un électroménager en acier inoxydable, parquet clair, une péninsule, un sol beige et un plan de travail blanc.
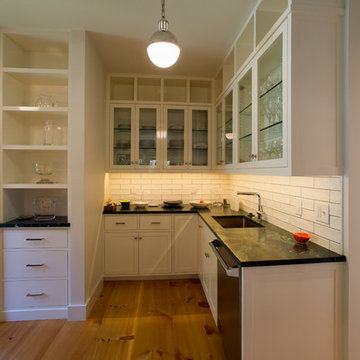
Sally McCay Photography
Inspiration pour une grande arrière-cuisine traditionnelle en U avec un évier encastré, un placard avec porte à panneau encastré, des portes de placard blanches, une crédence blanche, une crédence en carrelage métro, un électroménager en acier inoxydable, un sol en bois brun, plan de travail en marbre et îlot.
Inspiration pour une grande arrière-cuisine traditionnelle en U avec un évier encastré, un placard avec porte à panneau encastré, des portes de placard blanches, une crédence blanche, une crédence en carrelage métro, un électroménager en acier inoxydable, un sol en bois brun, plan de travail en marbre et îlot.
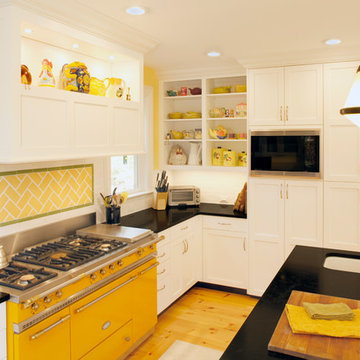
Catherine "Cie" Stroud Photography
Inspiration pour une grande arrière-cuisine traditionnelle avec un évier encastré, un placard à porte shaker, des portes de placard blanches, un plan de travail en quartz modifié, une crédence blanche, une crédence en carrelage métro, un électroménager en acier inoxydable, parquet clair et îlot.
Inspiration pour une grande arrière-cuisine traditionnelle avec un évier encastré, un placard à porte shaker, des portes de placard blanches, un plan de travail en quartz modifié, une crédence blanche, une crédence en carrelage métro, un électroménager en acier inoxydable, parquet clair et îlot.
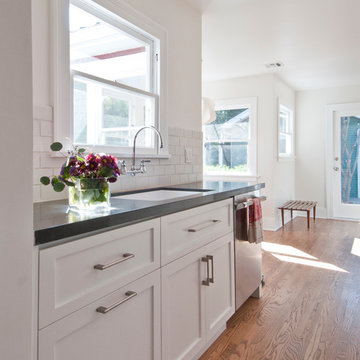
Avesha Michelle
Idée de décoration pour une arrière-cuisine tradition en L de taille moyenne avec un évier encastré, un placard à porte shaker, des portes de placard blanches, un plan de travail en quartz modifié, une crédence grise, une crédence en carrelage métro, un électroménager en acier inoxydable, un sol en bois brun et aucun îlot.
Idée de décoration pour une arrière-cuisine tradition en L de taille moyenne avec un évier encastré, un placard à porte shaker, des portes de placard blanches, un plan de travail en quartz modifié, une crédence grise, une crédence en carrelage métro, un électroménager en acier inoxydable, un sol en bois brun et aucun îlot.
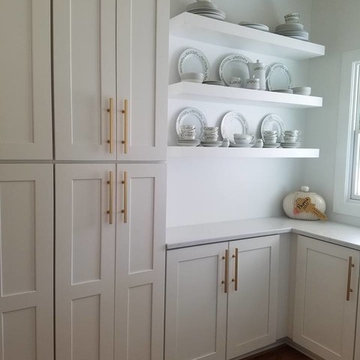
Exemple d'une grande arrière-cuisine nature en L avec un placard à porte shaker, des portes de placard blanches, un évier de ferme, un plan de travail en granite, une crédence blanche, une crédence en carrelage métro, un électroménager en acier inoxydable, parquet foncé, îlot et un sol marron.
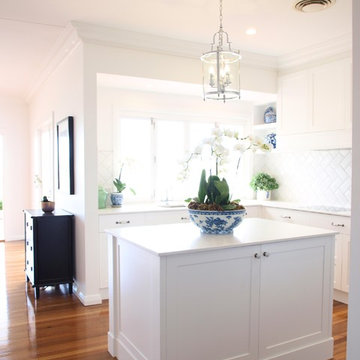
Beautiful orchid takes pride of place in my client’s stunning Hamptons Style kitchen renovation. Herringbone diagonal treatment of simple subway tiles turns the splashback into a feature. Opaque doors provide natural light to an expansive butlers pantry.
Idées déco d'arrière-cuisines avec une crédence en carrelage métro
6