Idées déco d'arrière-cuisines avec une crédence en mosaïque
Trier par :
Budget
Trier par:Populaires du jour
121 - 140 sur 1 701 photos
1 sur 3
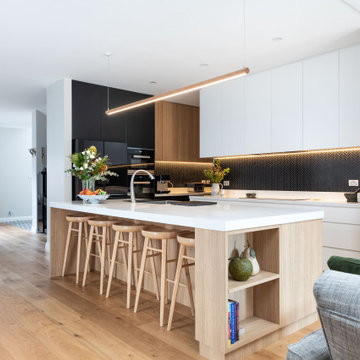
Cette image montre une grande arrière-cuisine design avec un évier posé, un placard à porte plane, un plan de travail en quartz modifié, une crédence noire, une crédence en mosaïque, un électroménager noir, parquet clair, îlot et un plan de travail blanc.
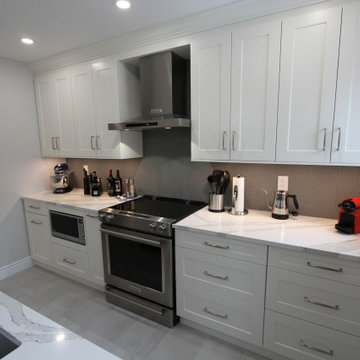
Our customer was tired of having a tiny food preparation space that occupied only a small part of their kitchen. We worked with them to make the entire kitchen space useable and the result is nothing short of an amazing change! We started with bulkhead removal to allowing cabinets extending to the ceiling. New Porcelain flooring was installed followed by Benjamin Moore custom painted cabinetry in the customers chosen colours. Beautiful quartz ounters were then installed followed by a mosaic backsplash to tie it all together. Stunning! Check out the before pics to see where we started!
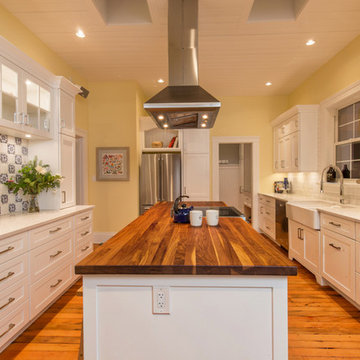
Cette image montre une grande arrière-cuisine parallèle rustique avec un évier de ferme, un placard à porte shaker, des portes de placard blanches, un plan de travail en bois, une crédence blanche, une crédence en mosaïque, un électroménager en acier inoxydable, un sol en bois brun, îlot et un sol orange.
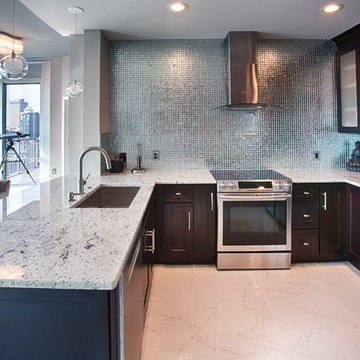
http://www.sherioneal.com
Designer, Jessica Wilkerson, jnwilkerson@me.com
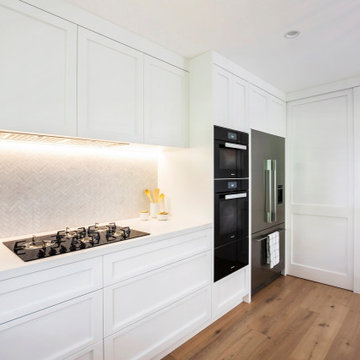
Cette image montre une grande arrière-cuisine marine en L avec un évier 2 bacs, un placard à porte shaker, des portes de placard bleues, un plan de travail en quartz modifié, une crédence blanche, une crédence en mosaïque, un électroménager en acier inoxydable, parquet clair, îlot, un sol multicolore, un plan de travail blanc et un plafond décaissé.
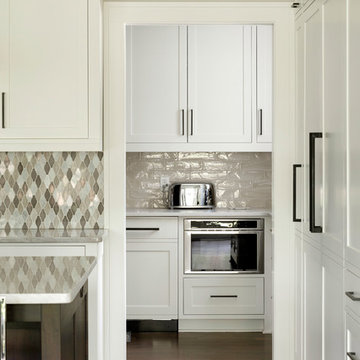
Idées déco pour une grande arrière-cuisine parallèle et encastrable classique avec un évier de ferme, un placard à porte affleurante, des portes de placard blanches, un plan de travail en quartz, une crédence multicolore, une crédence en mosaïque, un sol en bois brun, îlot, un sol marron et un plan de travail gris.

Jason Taylor
Cette photo montre une très grande arrière-cuisine chic en L avec un évier encastré, un placard avec porte à panneau surélevé, des portes de placard blanches, plan de travail en marbre, une crédence multicolore, une crédence en mosaïque, un électroménager en acier inoxydable, un sol en marbre, 2 îlots, un sol beige et un plan de travail beige.
Cette photo montre une très grande arrière-cuisine chic en L avec un évier encastré, un placard avec porte à panneau surélevé, des portes de placard blanches, plan de travail en marbre, une crédence multicolore, une crédence en mosaïque, un électroménager en acier inoxydable, un sol en marbre, 2 îlots, un sol beige et un plan de travail beige.
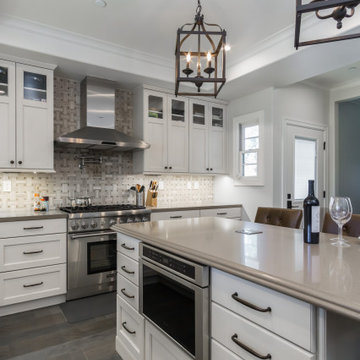
This kitchen with walk-in pantry is family friendly. Tiled easy maintenance floors and lots of counter space for prepping large dinners.
Inspiration pour une grande arrière-cuisine traditionnelle en L avec un évier de ferme, un placard avec porte à panneau encastré, des portes de placard blanches, un plan de travail en surface solide, une crédence beige, une crédence en mosaïque, un électroménager en acier inoxydable, un sol en carrelage de porcelaine, îlot, un sol beige et un plan de travail beige.
Inspiration pour une grande arrière-cuisine traditionnelle en L avec un évier de ferme, un placard avec porte à panneau encastré, des portes de placard blanches, un plan de travail en surface solide, une crédence beige, une crédence en mosaïque, un électroménager en acier inoxydable, un sol en carrelage de porcelaine, îlot, un sol beige et un plan de travail beige.
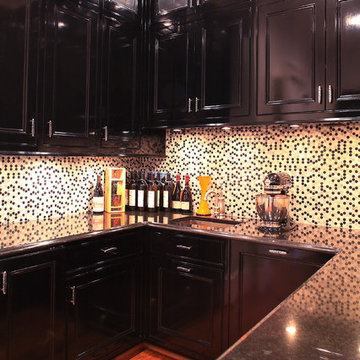
Jim Sink
Exemple d'une arrière-cuisine chic en U de taille moyenne avec un placard avec porte à panneau encastré, des portes de placard noires, une crédence multicolore, une crédence en mosaïque, parquet foncé et une péninsule.
Exemple d'une arrière-cuisine chic en U de taille moyenne avec un placard avec porte à panneau encastré, des portes de placard noires, une crédence multicolore, une crédence en mosaïque, parquet foncé et une péninsule.
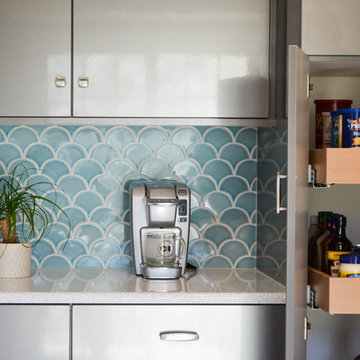
Backsplash is from Sonoma Tilemakers "Stellar" "Caicos"color is "San Clemente
Inspiration pour une arrière-cuisine design en L de taille moyenne avec un évier encastré, un placard à porte plane, des portes de placard grises, un plan de travail en quartz modifié, une crédence bleue, une crédence en mosaïque, un électroménager en acier inoxydable et un sol en carrelage de porcelaine.
Inspiration pour une arrière-cuisine design en L de taille moyenne avec un évier encastré, un placard à porte plane, des portes de placard grises, un plan de travail en quartz modifié, une crédence bleue, une crédence en mosaïque, un électroménager en acier inoxydable et un sol en carrelage de porcelaine.
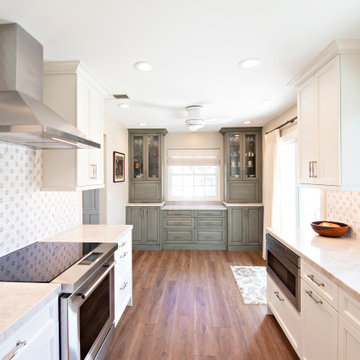
A breakfast nook that was no longer used is turned into a built in hutch in this galley style kitchen. Providing useful storage and display shelves, the hutch frames the window in a pretty heritage green paint. A new window over the sink floods the white cabinetry with light, sparkling off of the marble mosaic tile backsplash. Modern stainless steel appliances sets off nicely against the new laminate wood like floor.
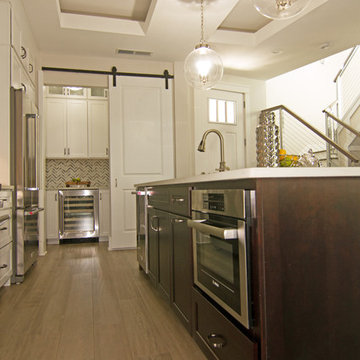
Exemple d'une arrière-cuisine chic de taille moyenne avec un évier de ferme, un placard à porte shaker, des portes de placard blanches, une crédence blanche, une crédence en mosaïque, un électroménager en acier inoxydable, un sol en carrelage de céramique, îlot et un sol marron.
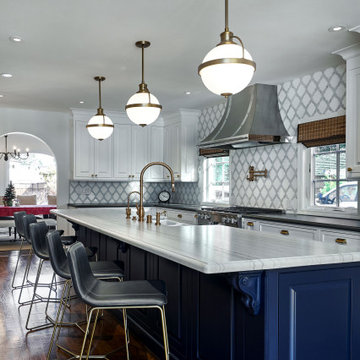
Beautiful open floor plan kitchen remodel with huge island and display cabinets
Idée de décoration pour une grande arrière-cuisine encastrable tradition en L avec un évier de ferme, un placard à porte affleurante, des portes de placard blanches, un plan de travail en granite, une crédence grise, une crédence en mosaïque, un sol en bois brun, îlot, un sol marron et plan de travail noir.
Idée de décoration pour une grande arrière-cuisine encastrable tradition en L avec un évier de ferme, un placard à porte affleurante, des portes de placard blanches, un plan de travail en granite, une crédence grise, une crédence en mosaïque, un sol en bois brun, îlot, un sol marron et plan de travail noir.
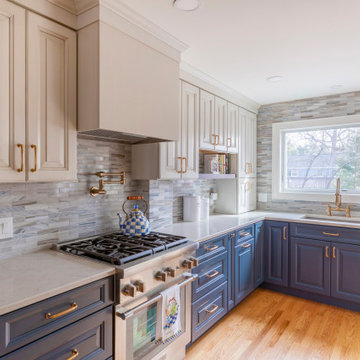
The large picture window allows a ton of natural light to pour into the space and brighten up the two-tone cabinetry. With raised panel cabinet doors, the kitchen is traditional and matches the elegant style of this comfortable home. The back of the kitchen has a small dry bar, while the front has a dedicated coffee bar - not to mention the awesome pot filler at the range!
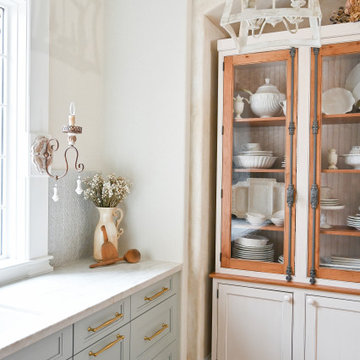
The catering kitchen was completely transformed by removing the 'mudroom' area to create room for a large prep, storage, and cooking areas. The new space is hosts a custom Cremone-bolted dish cabinet, wine cooler, and double panel fridge /freezer. It has a large farmhouse sink and plenty of storage for prepping for large catering events and parties.
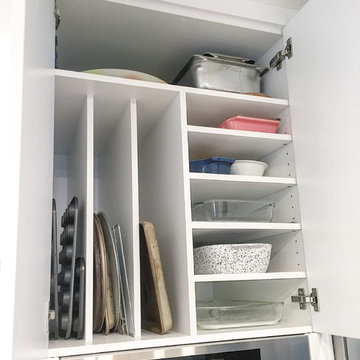
Cette photo montre une arrière-cuisine rétro en L de taille moyenne avec un évier 2 bacs, un placard à porte plane, des portes de placard blanches, un plan de travail en quartz modifié, une crédence multicolore, une crédence en mosaïque, un électroménager en acier inoxydable, un sol en carrelage de porcelaine, îlot, un sol gris et un plan de travail gris.
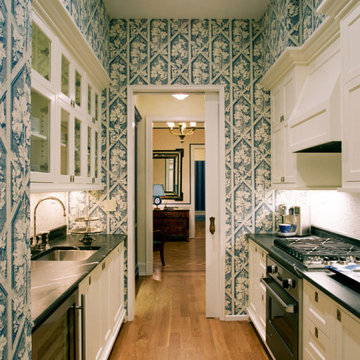
Cette photo montre une arrière-cuisine parallèle chic avec un évier encastré, un placard à porte shaker, des portes de placard blanches, plan de travail en marbre, une crédence blanche, une crédence en mosaïque, un électroménager en acier inoxydable, parquet clair et plan de travail noir.
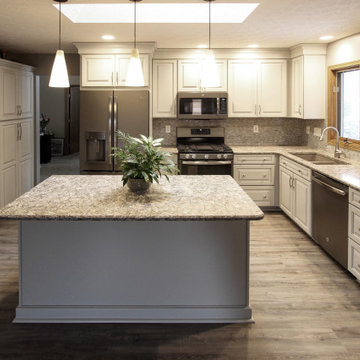
In this kitchen, Waypoint Livingspaces 660R Painted Ember Glaze cabinets with raised panel was installed. Silestone 3cm Pacifica quartz installed on the countertop and pass through. The backsplash is Brick joint mixed stone mosaic, Verona Blend and a Moen Arbor single handle high arc pull down faucet and Blanco double-equal undermount sink in Truffle color was installed.
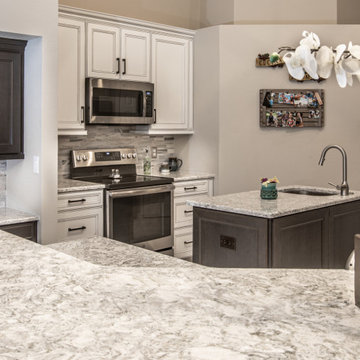
A complete Zelmar Kitchen Remodel: featuring rectified porcelain tiles, with American Made Cabinets and Quartz Countertops. Contact Zelmar for your next home remodel!
Eat-in kitchen - mid-sized transitional U-shaped porcelain tile and grey marble look floor eat-in kitchen idea in Orlando with recessed-panel in white & java cabinets, quartz countertops, grey marble look ombre backsplash, a small island with sink, and a dual corner space that can function as a designated bar area or working desk.
- Houzz
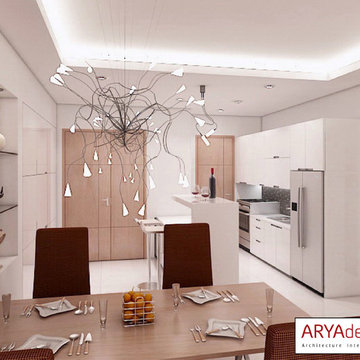
Pantry
Idée de décoration pour une petite arrière-cuisine linéaire minimaliste avec un évier 2 bacs, un placard à porte plane, des portes de placard blanches, un plan de travail en surface solide, une crédence métallisée, une crédence en mosaïque, un électroménager en acier inoxydable, un sol en marbre et aucun îlot.
Idée de décoration pour une petite arrière-cuisine linéaire minimaliste avec un évier 2 bacs, un placard à porte plane, des portes de placard blanches, un plan de travail en surface solide, une crédence métallisée, une crédence en mosaïque, un électroménager en acier inoxydable, un sol en marbre et aucun îlot.
Idées déco d'arrière-cuisines avec une crédence en mosaïque
7