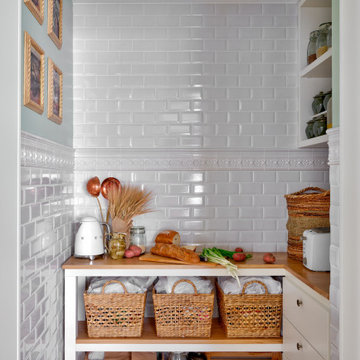Idées déco d'arrière-cuisines de couleur bois
Trier par :
Budget
Trier par:Populaires du jour
61 - 80 sur 736 photos
1 sur 3

Maple Jamison door style by Mid Continent Cabinetry painted Flint
Idées déco pour une arrière-cuisine linéaire classique de taille moyenne avec des portes de placard grises, un plan de travail en granite, une crédence métallisée, une crédence en mosaïque, un sol en bois brun, aucun îlot et un placard avec porte à panneau encastré.
Idées déco pour une arrière-cuisine linéaire classique de taille moyenne avec des portes de placard grises, un plan de travail en granite, une crédence métallisée, une crédence en mosaïque, un sol en bois brun, aucun îlot et un placard avec porte à panneau encastré.
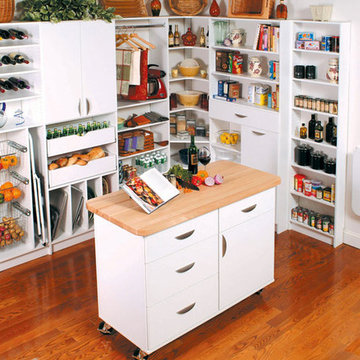
Réalisation d'une grande arrière-cuisine tradition en L avec un placard à porte plane, des portes de placard blanches, un plan de travail en bois, un sol en bois brun et îlot.
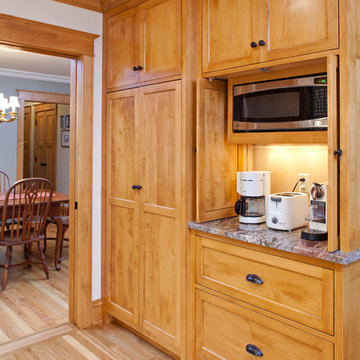
A breakfast center with inset doors was a great solution for appliance clutter.
Jon Huelskamp, Landmark Photography
Réalisation d'une arrière-cuisine tradition en bois brun de taille moyenne avec un évier encastré, un placard avec porte à panneau encastré, un plan de travail en granite, une crédence blanche, une crédence en carrelage métro, un électroménager en acier inoxydable, parquet clair et îlot.
Réalisation d'une arrière-cuisine tradition en bois brun de taille moyenne avec un évier encastré, un placard avec porte à panneau encastré, un plan de travail en granite, une crédence blanche, une crédence en carrelage métro, un électroménager en acier inoxydable, parquet clair et îlot.

Annie W Photography
Cette photo montre une arrière-cuisine montagne en L et bois brun de taille moyenne avec un évier de ferme, un placard à porte shaker, un plan de travail en quartz modifié, une crédence blanche, une crédence en dalle de pierre, un électroménager en acier inoxydable, parquet en bambou, une péninsule, un sol marron et un plan de travail blanc.
Cette photo montre une arrière-cuisine montagne en L et bois brun de taille moyenne avec un évier de ferme, un placard à porte shaker, un plan de travail en quartz modifié, une crédence blanche, une crédence en dalle de pierre, un électroménager en acier inoxydable, parquet en bambou, une péninsule, un sol marron et un plan de travail blanc.

Inspiration pour une arrière-cuisine traditionnelle en U avec un placard avec porte à panneau encastré, des portes de placards vertess, plan de travail en marbre, parquet clair, un sol beige et un plan de travail blanc.

Custom Amish built full height cabinetry, double island, quartz and granite counters, tiled backsplash. Hidden walk in pantry!
Idée de décoration pour une arrière-cuisine tradition en U et bois brun avec un évier encastré, un placard à porte shaker, un plan de travail en quartz modifié, une crédence blanche, une crédence en céramique, un électroménager en acier inoxydable, moquette, un sol marron et un plan de travail blanc.
Idée de décoration pour une arrière-cuisine tradition en U et bois brun avec un évier encastré, un placard à porte shaker, un plan de travail en quartz modifié, une crédence blanche, une crédence en céramique, un électroménager en acier inoxydable, moquette, un sol marron et un plan de travail blanc.

For this traditional kitchen remodel the clients chose Fieldstone cabinets in the Bainbridge door in Cherry wood with Toffee stain. This gave the kitchen a timeless warm look paired with the great new Fusion Max flooring in Chambord. Fusion Max flooring is a great real wood alternative. The flooring has the look and texture of actual wood while providing all the durability of a vinyl floor. This flooring is also more affordable than real wood. It looks fantastic! (Stop in our showroom to see it in person!) The Cambria quartz countertops in Canterbury add a natural stone look with the easy maintenance of quartz. We installed a built in butcher block section to the island countertop to make a great prep station for the cook using the new 36” commercial gas range top. We built a big new walkin pantry and installed plenty of shelving and countertop space for storage.
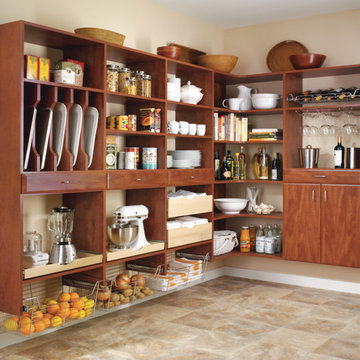
Org Dealer
Exemple d'une grande arrière-cuisine chic en L et bois brun avec un placard à porte plane, tomettes au sol et aucun îlot.
Exemple d'une grande arrière-cuisine chic en L et bois brun avec un placard à porte plane, tomettes au sol et aucun îlot.
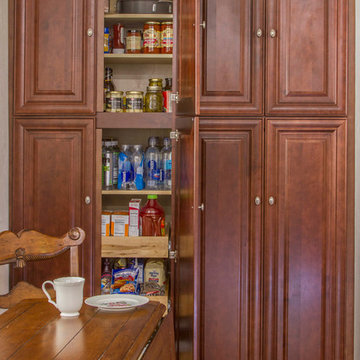
Margaret Wolf Photography
Inspiration pour une petite arrière-cuisine traditionnelle en bois brun avec un placard avec porte à panneau surélevé.
Inspiration pour une petite arrière-cuisine traditionnelle en bois brun avec un placard avec porte à panneau surélevé.
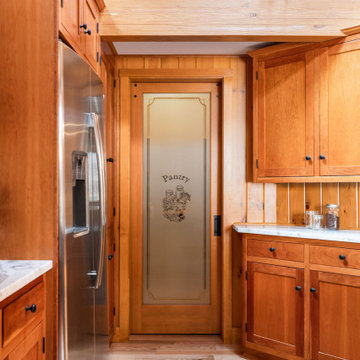
Cette photo montre une arrière-cuisine montagne en U et bois brun de taille moyenne avec un évier de ferme, un placard à porte plane, plan de travail en marbre, un électroménager en acier inoxydable, parquet clair, îlot, un sol marron, un plan de travail multicolore et poutres apparentes.
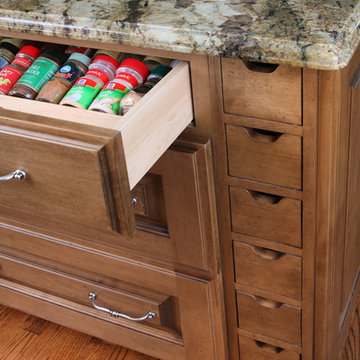
This pull out spice rack drawer in the kitchen provides ease of use and convenience to these cooks. Normandy Designer Leslie Lee created a rustic kitchen for these homeowners that complemented the existing character of the home. She was also able to create a kitchen personalized to the needs and must-haves of these Western Springs homeowners.

Jeff Herr
Aménagement d'une arrière-cuisine parallèle contemporaine de taille moyenne avec des portes de placard blanches, un évier encastré, un plan de travail en surface solide, une crédence grise, un électroménager en acier inoxydable, parquet foncé, îlot et un placard à porte shaker.
Aménagement d'une arrière-cuisine parallèle contemporaine de taille moyenne avec des portes de placard blanches, un évier encastré, un plan de travail en surface solide, une crédence grise, un électroménager en acier inoxydable, parquet foncé, îlot et un placard à porte shaker.
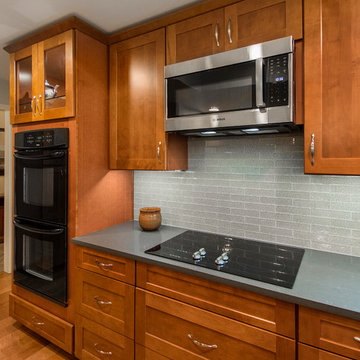
We revamped this client's kitchen, dining area, pantry and laundry room. The homeowners cook a lot and they like to entertain, so they wanted a cleaner, more open feel. The kitchen felt cluttered, the sink was not convenient, they wanted a bar area, more outlets, smooth flooring and more lighting! We removed all existing finishes and took it down to drywall and the concrete slab and started over. We moved the sink out of the corner, installed ceiling height cabinetry giving them additional storage and all new Vicostone Graphite countertops with a contrasting Summer Drought 2"x8" glass backsplash. The water heater that was originally located between the laundry room and the pantry was moved outside, allowing for more kitchen space. Also, the footprint of the original walk-in laundry room was decreased to a laundry closet with bi-fold doors, allowing for even more kitchen space. Gaining the additional square footage in the kitchen allowed for a 6 1/2' island. The sink was moved to the longer side of the kitchen and a new window was added above the new sink, Recessed lights were added, along with a new light fixture above the kitchen table instantly brightening up this space. New Aberdeen wood floors was laid in the kitchen with new tile in the laundry room. To finish it off, we replaced the cooktop with a smooth electric cooktop and the clients are ready to entertain!
Design & Construction by Hatfield Builders & Remodelers | Photography by Versatile Imaging
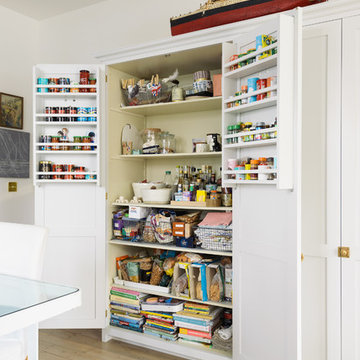
deVOL Kitchens
Idée de décoration pour une arrière-cuisine champêtre avec un placard à porte shaker, des portes de placard blanches, parquet clair et un sol beige.
Idée de décoration pour une arrière-cuisine champêtre avec un placard à porte shaker, des portes de placard blanches, parquet clair et un sol beige.
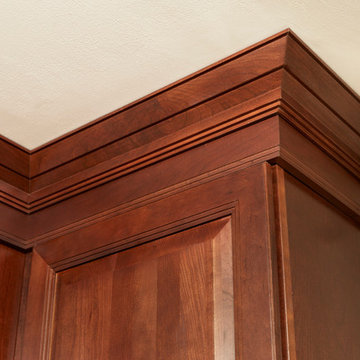
Atlanta Georgia kitchen renovation features CliqStudios Cherry Russet cabinets with matching crown molding milled from Cherry hardwood to complete the look.
CliqStudios Kitchen Designer: Karla R
Cabinet Style: Carlton
Cabinet Finish: Cherry Russet
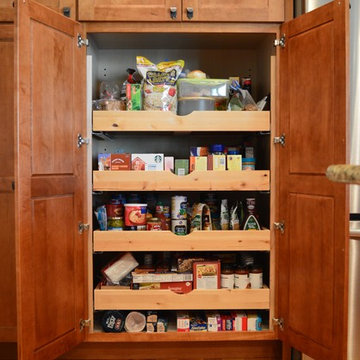
Cabinetry with functional storage can be purchased with Castle Kitchens and Interiors.
Réalisation d'une arrière-cuisine craftsman en L et bois brun avec un électroménager en acier inoxydable et un placard avec porte à panneau encastré.
Réalisation d'une arrière-cuisine craftsman en L et bois brun avec un électroménager en acier inoxydable et un placard avec porte à panneau encastré.

Cette photo montre une grande arrière-cuisine encastrable chic en L avec un évier de ferme, des portes de placard blanches, un plan de travail en quartz, une crédence grise, une crédence en carrelage métro, parquet foncé, îlot et un placard à porte shaker.
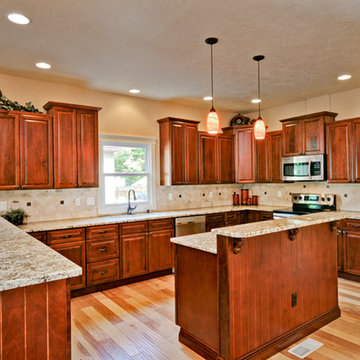
An efficient kitchen was created with this design and adding a small island was useful in keeping with the theme. Note there are two islands in this design for entertaining.
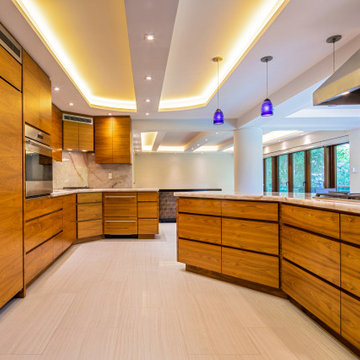
Kosher Kitchen
Cette image montre une arrière-cuisine parallèle et encastrable minimaliste en bois brun avec un évier encastré, un placard à porte plane, un plan de travail en onyx, une crédence jaune, une crédence en dalle de pierre, un sol en carrelage de porcelaine, un sol blanc et un plan de travail blanc.
Cette image montre une arrière-cuisine parallèle et encastrable minimaliste en bois brun avec un évier encastré, un placard à porte plane, un plan de travail en onyx, une crédence jaune, une crédence en dalle de pierre, un sol en carrelage de porcelaine, un sol blanc et un plan de travail blanc.
Idées déco d'arrière-cuisines de couleur bois
4
