Idées déco d'arrière-cuisines de taille moyenne
Trier par :
Budget
Trier par:Populaires du jour
121 - 140 sur 18 082 photos
1 sur 3

Located behind the Kitchen is the pantry area. It’s unique design shares a hallway with the dramatic black mudroom and is accessed through a custom-built ‘hidden’ door along the range wall. The goal of this funky space is to mix causal details of the floating wooden shelves, durable, geometric cement floor tiles, with more the prominent elements of a hammered brass sink and turquoise lower cabinets.

Design-build Mid-Century Modern Kitchen Remodel in Lake Forest Orange County
Idée de décoration pour une arrière-cuisine minimaliste en L de taille moyenne avec un évier 1 bac, un placard à porte shaker, des portes de placard marrons, un plan de travail en stratifié, une crédence noire, une crédence en céramique, un électroménager en acier inoxydable, un sol en carrelage de céramique, îlot, un sol multicolore, un plan de travail blanc et un plafond voûté.
Idée de décoration pour une arrière-cuisine minimaliste en L de taille moyenne avec un évier 1 bac, un placard à porte shaker, des portes de placard marrons, un plan de travail en stratifié, une crédence noire, une crédence en céramique, un électroménager en acier inoxydable, un sol en carrelage de céramique, îlot, un sol multicolore, un plan de travail blanc et un plafond voûté.
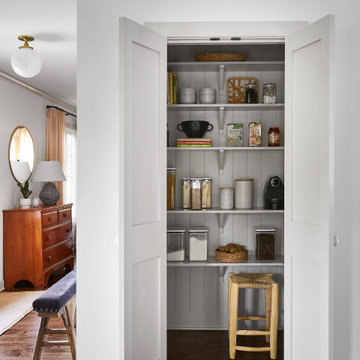
Cette photo montre une arrière-cuisine nature en L de taille moyenne avec un placard à porte shaker, des portes de placard blanches, un plan de travail en quartz modifié, un sol en bois brun, 2 îlots, un sol marron et un plan de travail blanc.

For this walk in pantry a palette of French Navy, white and grey was used. Large format grey stone look tiles, white engineered stone benchtops, grey handmade subway tiles and Laminex French Navy Cabinetry. Built by Homes by Howe. Photography by Hcreations.

Beautiful, modern estate in Austin Texas. Stunning views from the outdoor kitchen and back porch. Chef's kitchen with unique island and entertaining spaces. Tons of storage and organized master closet.

Cette image montre une arrière-cuisine vintage en L de taille moyenne avec un évier de ferme, un placard à porte shaker, des portes de placard blanches, un plan de travail en quartz modifié, une crédence blanche, une crédence en carreau de porcelaine, un électroménager blanc, parquet clair, îlot, un sol gris et un plan de travail gris.

These days, we design the Butler’s Pantry and Walk In Pantry to do the “heavy lifting” ?? for the kitchen. With undercounter refrigerators, appliance stations, built-in microwaves, these back-kitchen zones are the workhorses ? of the kitchen. And we believe they should be just as gorgeous!

Custom Made Shaker/ Contemporary Built-In Wall Storage System
Réalisation d'une arrière-cuisine champêtre en L de taille moyenne avec un placard à porte shaker, des portes de placard marrons, un électroménager en acier inoxydable, îlot, plan de travail noir, un évier encastré, une crédence rouge, une crédence en brique, un sol en ardoise et un sol multicolore.
Réalisation d'une arrière-cuisine champêtre en L de taille moyenne avec un placard à porte shaker, des portes de placard marrons, un électroménager en acier inoxydable, îlot, plan de travail noir, un évier encastré, une crédence rouge, une crédence en brique, un sol en ardoise et un sol multicolore.

Stow-away microwave: We installed a lift-up mechanism to store the microwave. Pull out shelves will store supplies.
Cette photo montre une arrière-cuisine parallèle bord de mer de taille moyenne avec un évier encastré, un placard à porte shaker, des portes de placard bleues, un plan de travail en quartz modifié, une crédence blanche, une crédence en céramique, un électroménager en acier inoxydable, un sol en bois brun, aucun îlot, un sol marron et un plan de travail blanc.
Cette photo montre une arrière-cuisine parallèle bord de mer de taille moyenne avec un évier encastré, un placard à porte shaker, des portes de placard bleues, un plan de travail en quartz modifié, une crédence blanche, une crédence en céramique, un électroménager en acier inoxydable, un sol en bois brun, aucun îlot, un sol marron et un plan de travail blanc.

Mt. Washington, CA - Complete Kitchen remodel
Replacement of flooring, cabinets/cupboards, countertops, tiled backsplash, appliances and a fresh paint to finish.

new kitchen remodel just got done, gray tile, custom white flat-panel kitchen cabinets, Vadara Calacata white quartz countertop with custom 9 feet Island , panel-ready custom cabinet for the fridge, new construction window, LED lights..

The builder we partnered with for this beauty original wanted to use his cabinet person (who builds and finishes on site) but the clients advocated for manufactured cabinets - and we agree with them! These homeowners were just wonderful to work with and wanted materials that were a little more "out of the box" than the standard "white kitchen" you see popping up everywhere today - and their dog, who came along to every meeting, agreed to something with longevity, and a good warranty!
The cabinets are from WW Woods, their Eclipse (Frameless, Full Access) line in the Aspen door style
- a shaker with a little detail. The perimeter kitchen and scullery cabinets are a Poplar wood with their Seagull stain finish, and the kitchen island is a Maple wood with their Soft White paint finish. The space itself was a little small, and they loved the cabinetry material, so we even paneled their built in refrigeration units to make the kitchen feel a little bigger. And the open shelving in the scullery acts as the perfect go-to pantry, without having to go through a ton of doors - it's just behind the hood wall!
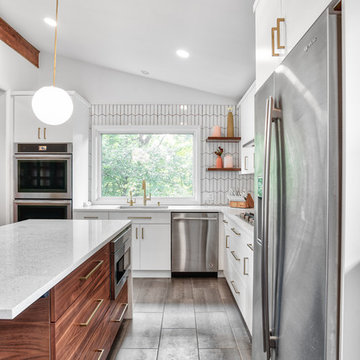
The brass hardware on the walnut island really brings out the colors. A look at this perfect kitchen from the pantry.
Photos by Chris Veith.
Exemple d'une arrière-cuisine rétro en L de taille moyenne avec un évier posé, un placard à porte plane, des portes de placard blanches, une crédence blanche, une crédence en carrelage métro, un électroménager en acier inoxydable, un sol en carrelage de porcelaine, îlot, un sol gris, un plan de travail blanc et un plan de travail en quartz.
Exemple d'une arrière-cuisine rétro en L de taille moyenne avec un évier posé, un placard à porte plane, des portes de placard blanches, une crédence blanche, une crédence en carrelage métro, un électroménager en acier inoxydable, un sol en carrelage de porcelaine, îlot, un sol gris, un plan de travail blanc et un plan de travail en quartz.
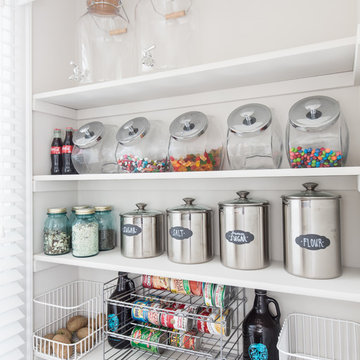
QPH Photos
Réalisation d'une arrière-cuisine tradition en L de taille moyenne avec un évier de ferme, un placard à porte shaker, des portes de placard blanches, plan de travail en marbre, une crédence blanche, une crédence en carrelage métro, un électroménager en acier inoxydable, parquet foncé et un sol marron.
Réalisation d'une arrière-cuisine tradition en L de taille moyenne avec un évier de ferme, un placard à porte shaker, des portes de placard blanches, plan de travail en marbre, une crédence blanche, une crédence en carrelage métro, un électroménager en acier inoxydable, parquet foncé et un sol marron.
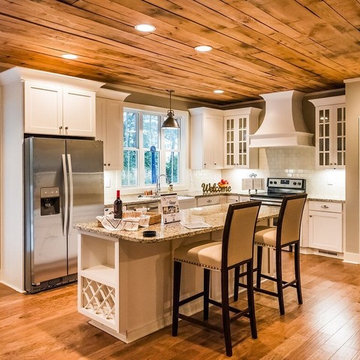
Exemple d'une arrière-cuisine nature en U de taille moyenne avec un évier de ferme, un placard avec porte à panneau encastré, des portes de placard blanches, un plan de travail en granite, une crédence blanche, une crédence en carrelage métro, un électroménager en acier inoxydable, un sol en bois brun, îlot, un sol marron et un plan de travail multicolore.
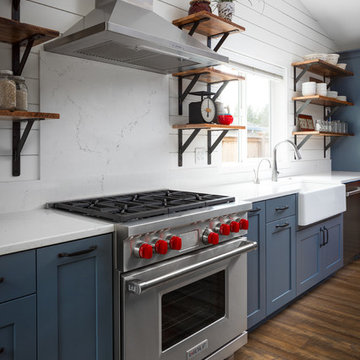
Interior Design by Adapt Design
Réalisation d'une arrière-cuisine linéaire champêtre de taille moyenne avec un évier de ferme, un placard à porte shaker, des portes de placard grises, un plan de travail en quartz modifié, un électroménager en acier inoxydable, un sol en bois brun, îlot, un sol marron, une crédence blanche et une crédence en dalle de pierre.
Réalisation d'une arrière-cuisine linéaire champêtre de taille moyenne avec un évier de ferme, un placard à porte shaker, des portes de placard grises, un plan de travail en quartz modifié, un électroménager en acier inoxydable, un sol en bois brun, îlot, un sol marron, une crédence blanche et une crédence en dalle de pierre.

Kitchen open to dining and living room spaces. Photo by Tony Novak-Clifford
Aménagement d'une arrière-cuisine contemporaine en L et bois clair de taille moyenne avec un évier intégré, un placard à porte plane, un plan de travail en quartz modifié, une crédence blanche, un électroménager en acier inoxydable, un sol en carrelage de porcelaine, îlot et un sol beige.
Aménagement d'une arrière-cuisine contemporaine en L et bois clair de taille moyenne avec un évier intégré, un placard à porte plane, un plan de travail en quartz modifié, une crédence blanche, un électroménager en acier inoxydable, un sol en carrelage de porcelaine, îlot et un sol beige.
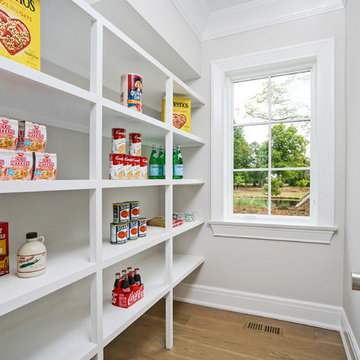
Cette image montre une arrière-cuisine linéaire traditionnelle de taille moyenne avec parquet clair et un sol marron.
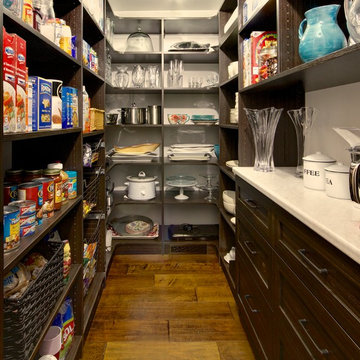
Exemple d'une arrière-cuisine chic en bois foncé de taille moyenne avec un plan de travail en surface solide, un sol en bois brun et un sol marron.

Cette image montre une arrière-cuisine traditionnelle en L de taille moyenne avec des portes de placard blanches, parquet foncé, aucun îlot, un sol marron et un placard sans porte.
Idées déco d'arrière-cuisines de taille moyenne
7