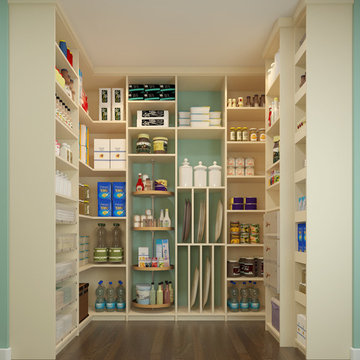Idées déco d'arrière-cuisines de taille moyenne
Trier par :
Budget
Trier par:Populaires du jour
61 - 80 sur 18 082 photos
1 sur 3
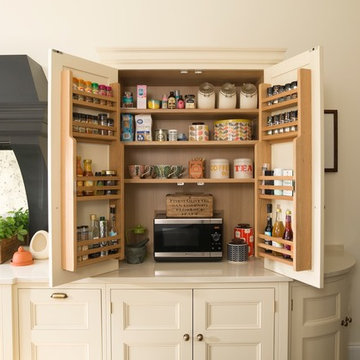
Cette image montre une arrière-cuisine traditionnelle de taille moyenne avec un placard avec porte à panneau encastré, un plan de travail en quartz, une crédence miroir, parquet foncé et un électroménager noir.
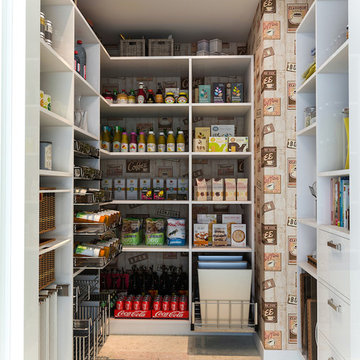
This well designed pantry has baskets, trays, spice racks and many other pull-outs, which not only organizes the space, but transforms the pantry into an efficient, working area of the kitchen.

Peter Vitale
Exemple d'une arrière-cuisine encastrable tendance en U de taille moyenne avec un évier encastré, un placard avec porte à panneau encastré, des portes de placard grises, plan de travail en marbre, une crédence en dalle de pierre, un sol en bois brun, une crédence grise, une péninsule et un sol marron.
Exemple d'une arrière-cuisine encastrable tendance en U de taille moyenne avec un évier encastré, un placard avec porte à panneau encastré, des portes de placard grises, plan de travail en marbre, une crédence en dalle de pierre, un sol en bois brun, une crédence grise, une péninsule et un sol marron.
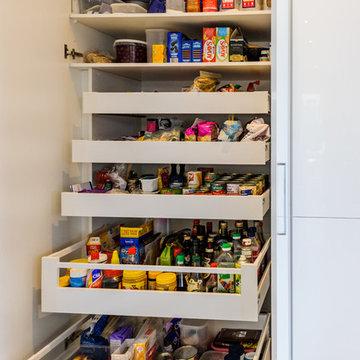
Pullout shelves to facilitate access to stored items.
Idées déco pour une arrière-cuisine moderne de taille moyenne avec des portes de placard blanches, un évier posé, une crédence blanche, une crédence en céramique et un électroménager en acier inoxydable.
Idées déco pour une arrière-cuisine moderne de taille moyenne avec des portes de placard blanches, un évier posé, une crédence blanche, une crédence en céramique et un électroménager en acier inoxydable.

Pantry pull-out storage units. Richelieu.
design: Marta Kruszelnicka
photo: Todd Gieg
Inspiration pour une arrière-cuisine design en bois brun de taille moyenne avec un placard à porte plane et un sol en bois brun.
Inspiration pour une arrière-cuisine design en bois brun de taille moyenne avec un placard à porte plane et un sol en bois brun.

Photos by Alan K. Barley, AIA
Walk-in pantry, pantry with window, window, wood floor, screened in porch, Austin luxury home, Austin custom home, BarleyPfeiffer Architecture (Best of Houzz 2015 for Design) , BarleyPfeiffer, wood floors, sustainable design, sleek design, pro work, modern, low voc paint, interiors and consulting, house ideas, home planning, 5 star energy, high performance, green building, fun design, 5 star appliance, find a pro, family home, elegance, efficient, custom-made, comprehensive sustainable architects, barley & Pfeiffer architects, natural lighting, AustinTX, Barley & Pfeiffer Architects, professional services, green design, Screened-In porch, Austin luxury home, Austin custom home, BarleyPfeiffer Architecture, wood floors, sustainable design, sleek design, modern, low voc paint, interiors and consulting, house ideas, home planning, 5 star energy, high performance, green building, fun design, 5 star appliance, find a pro, family home, elegance, efficient, custom-made, comprehensive sustainable architects, natural lighting, Austin TX, Barley & Pfeiffer Architects, professional services, green design, curb appeal, LEED, AIA,
Featured in September 12th, 2014's Wall Street Journal http://online.wsj.com/articles/the-rise-of-the-super-pantry-1410449896
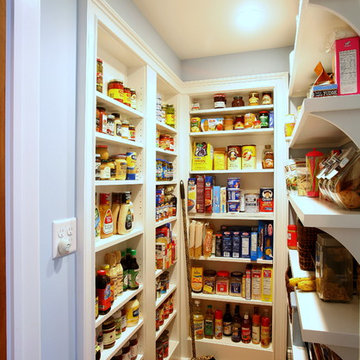
Kitchen, Great room, Dining room Remodel
Photo: Roe Osborn
Cette image montre une arrière-cuisine traditionnelle en U de taille moyenne avec un placard sans porte, des portes de placard blanches et un sol en bois brun.
Cette image montre une arrière-cuisine traditionnelle en U de taille moyenne avec un placard sans porte, des portes de placard blanches et un sol en bois brun.
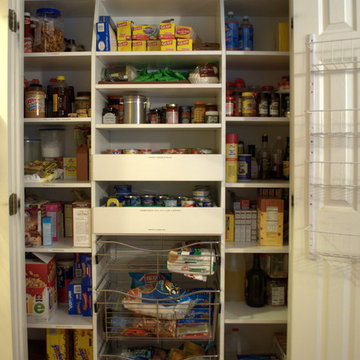
This pantry reach in closet has plenty of shelving for storage. The center unit has 2 draws for cans and three chrome pull out baskets. One 7" deep basket is for bread, 11" deep basket is for snacks and the bottom 7" deep basket is for onion and potatoes.

Cette photo montre une arrière-cuisine chic de taille moyenne avec un placard à porte shaker, des portes de placard blanches, plan de travail en marbre, une crédence blanche, une crédence en dalle de pierre et parquet foncé.

Inspiration pour une arrière-cuisine bicolore rustique en U et bois brun de taille moyenne avec un sol gris, un placard à porte plane, un plan de travail en surface solide, un sol en carrelage de porcelaine et aucun îlot.

Interior Design by Adapt Design
Cette photo montre une arrière-cuisine nature de taille moyenne avec un évier de ferme, un placard à porte shaker, des portes de placard grises, un plan de travail en quartz modifié, un électroménager en acier inoxydable, un sol en bois brun, îlot, un sol marron, une crédence blanche et une crédence en carrelage de pierre.
Cette photo montre une arrière-cuisine nature de taille moyenne avec un évier de ferme, un placard à porte shaker, des portes de placard grises, un plan de travail en quartz modifié, un électroménager en acier inoxydable, un sol en bois brun, îlot, un sol marron, une crédence blanche et une crédence en carrelage de pierre.

The catering kitchen was completely transformed by removing the 'mudroom' area to create room for a large prep, storage, and cooking areas. The new space is hosts a custom Cremone-bolted dish cabinet, wine cooler, and double panel fridge /freezer. It has a large farmhouse sink and plenty of storage for prepping for large catering events and parties.
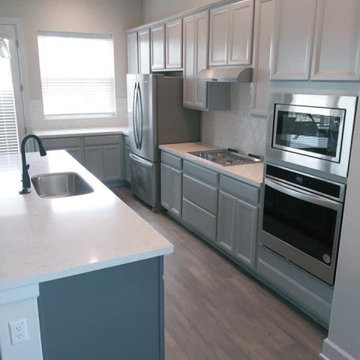
Aménagement d'une arrière-cuisine classique en L de taille moyenne avec un évier 1 bac, un placard à porte plane, des portes de placard grises, un plan de travail en quartz modifié, un sol en bois brun, îlot, un sol marron et un plan de travail blanc.

Cette photo montre une arrière-cuisine éclectique en L de taille moyenne avec un évier 1 bac, un placard à porte shaker, des portes de placard blanches, un plan de travail en quartz modifié, une crédence blanche, une crédence en céramique, un électroménager en acier inoxydable, parquet clair, îlot et un plan de travail blanc.

From an old, weathered mini bar to a fabulous, luxurious kitchen. Custom cabinets with a contrast that works masterfully with quartz countertops and a mother of pearly, thasos, waterjet backsplash
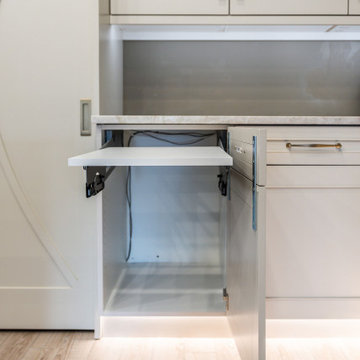
We have completed our new Showroom display Kitchen where we highlight the latest and greatest Dimensions In Wood has to offer for your Kitchen Remodels, Wet Bar Installation, Bathroom Renovations, and more!
This display features our factory line of Bridgewood Cabinets, a Bridgewood Wooden Vent Hood, plus Carlisle Wide Plank Flooring Luxury Vinyl floor (LVP).
There is a custom pantry with sliding doors designed and built in house by Dimensions In Wood’s master craftsmen. The pantry has soft close door hardware, pull out drawer storage, TASK LED Lighting and tons more!
The eat-in kitchen island features a 5 Foot side Galley Workstation Sink with Taj Mahal Quartzite countertops.
The island even has four, soft-close drawers. This extra storage would be great in any home for devices, papers, or anything you want hidden away neatly. Friends and family will enjoying sitting at the island on bar stools.
All around the island and cabinets Task Lighting with a Voice Control Module provides illumiation. This allows you to turn your kitchen lights on and off using, Alexa, Apple Siri, Google Assistant and more! The floor lighting is also perfect for late night snacks or when you first come home.
One cabinet has a Kessebohmer Clever Storage pull down shelf. These can grant you easy access to items in tall cabinets.
A new twist for lazy susans, the Lemans II Set for Blind Corner Cabinets replaces old spinning shelves with completely accessible trays that pull out fully. These makes it super easy to access everything in your corner cabinet, while also preventing items from getting stuck in a corner.
Another cabinet sports a Mixer Lift. This shelf raises up into a work surface with your baking mixer attached. It easily drops down to hide your baking mixer in the cabinet. Similar to an Appliance Garage, this allows you to keep your mixer ready and accessible without cluttering your countertop.
Spice and Utensil Storage pull out racks are hidden in columns on either side of the 48″ gas range stove! These are just such a cool feature which will wow anyone visiting your home. What would have been several inches of wasted space is now handy storage and a great party trick.
Two of the cabinets sport a glass facia with custom double bowed mullions. These glass doored cabinets are also lit by LED TASK Lighting.
This kitchen is replete with custom features that Dimensions In Wood can add to your home! Call us Today to come see our showroom in person, or schedule a video meeting.

Idée de décoration pour une arrière-cuisine linéaire marine de taille moyenne avec un évier posé, un placard avec porte à panneau encastré, des portes de placard blanches, un plan de travail en granite, une crédence blanche, une crédence en granite, un électroménager en acier inoxydable, parquet clair, un sol beige et un plan de travail blanc.

The beverage center is adjacent to the family room, a perfect spot for entertaining.
Inspiration pour une arrière-cuisine traditionnelle en L de taille moyenne avec un évier de ferme, un placard avec porte à panneau encastré, des portes de placard bleues, un plan de travail en quartz modifié, une crédence blanche, une crédence en marbre, un électroménager de couleur, un sol en bois brun, îlot, un sol marron et un plan de travail blanc.
Inspiration pour une arrière-cuisine traditionnelle en L de taille moyenne avec un évier de ferme, un placard avec porte à panneau encastré, des portes de placard bleues, un plan de travail en quartz modifié, une crédence blanche, une crédence en marbre, un électroménager de couleur, un sol en bois brun, îlot, un sol marron et un plan de travail blanc.
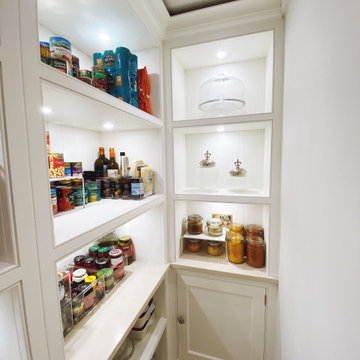
Pantry organisation by Homefulness
Exemple d'une arrière-cuisine nature en L de taille moyenne avec un placard sans porte, des portes de placard blanches, un plan de travail en bois, une crédence blanche, une crédence en bois, aucun îlot et un plan de travail blanc.
Exemple d'une arrière-cuisine nature en L de taille moyenne avec un placard sans porte, des portes de placard blanches, un plan de travail en bois, une crédence blanche, une crédence en bois, aucun îlot et un plan de travail blanc.
Idées déco d'arrière-cuisines de taille moyenne
4
