Idées déco d'arrière-cuisines de taille moyenne
Trier par :
Budget
Trier par:Populaires du jour
21 - 40 sur 18 082 photos
1 sur 3

Cette image montre une arrière-cuisine design en U de taille moyenne avec un placard à porte plane, des portes de placard grises, un plan de travail en quartz modifié, parquet foncé, aucun îlot, un sol noir et un plan de travail blanc.
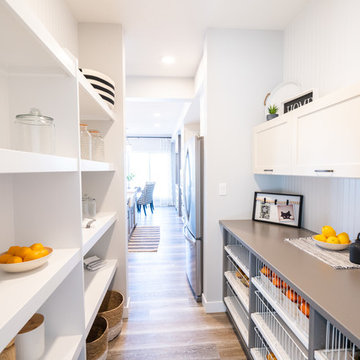
Cette photo montre une arrière-cuisine parallèle chic de taille moyenne avec un placard à porte shaker, des portes de placard blanches, un plan de travail en quartz modifié, une crédence blanche, une crédence en bois, un sol en bois brun, aucun îlot, un sol marron et un plan de travail gris.

Idées déco pour une arrière-cuisine parallèle contemporaine en bois foncé de taille moyenne avec un évier de ferme, un placard avec porte à panneau encastré, un plan de travail en quartz modifié, une crédence blanche, une crédence en carrelage métro, un électroménager en acier inoxydable, un sol en carrelage de porcelaine, un sol beige et un plan de travail blanc.

Mt. Washington, CA - Complete Kitchen Remodel
Installation of the flooring, cabinets/cupboards, countertops, appliances, tiled backsplash. windows and and fresh paint to finish.
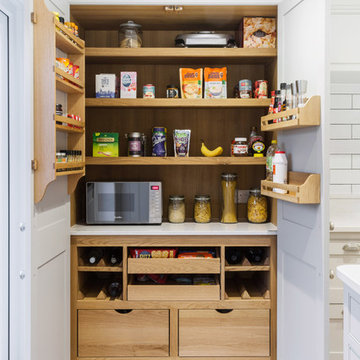
With their children growing up, Mr & Mrs Hills in Southend-On-Sea decided it was time to give their much loved family kitchen a well deserved renovation, creating a space for all the family to use and enjoy.
They wanted a kitchen that had plenty of storage and was user friendly for all the family, so commissioned Burlanes to transform their cramped and dated kitchen into a spacious and open-plan room. Walking into Burlanes Chelmsford, the couple took an instant like to our Wellsdown kitchen; our take on the classic Georgian country kitchen; built on the notions of good proportions and symmetry, combining traditional charm with all the benefits of modern living.

The builder we partnered with for this beauty original wanted to use his cabinet person (who builds and finishes on site) but the clients advocated for manufactured cabinets - and we agree with them! These homeowners were just wonderful to work with and wanted materials that were a little more "out of the box" than the standard "white kitchen" you see popping up everywhere today - and their dog, who came along to every meeting, agreed to something with longevity, and a good warranty!
The cabinets are from WW Woods, their Eclipse (Frameless, Full Access) line in the Aspen door style
- a shaker with a little detail. The perimeter kitchen and scullery cabinets are a Poplar wood with their Seagull stain finish, and the kitchen island is a Maple wood with their Soft White paint finish. The space itself was a little small, and they loved the cabinetry material, so we even paneled their built in refrigeration units to make the kitchen feel a little bigger. And the open shelving in the scullery acts as the perfect go-to pantry, without having to go through a ton of doors - it's just behind the hood wall!
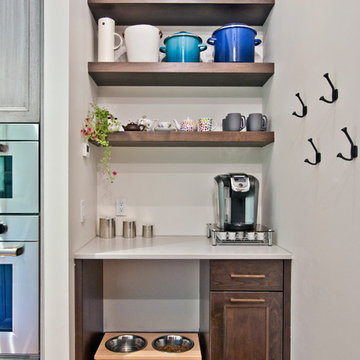
Designed by Victoria Highfill, Photography by Melissa M Mills
Idées déco pour une arrière-cuisine linéaire classique en bois foncé de taille moyenne avec un placard avec porte à panneau encastré, un plan de travail en quartz modifié, parquet clair, un sol marron et un plan de travail blanc.
Idées déco pour une arrière-cuisine linéaire classique en bois foncé de taille moyenne avec un placard avec porte à panneau encastré, un plan de travail en quartz modifié, parquet clair, un sol marron et un plan de travail blanc.
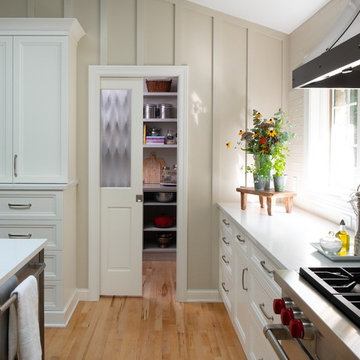
Behind this sliding door you will find a pantry with ample storage and style! It is the perfect addition to this kitchen design as it provides the homeowners with access to things like dry goods and appliances.
Scott Amundson Photography, LLC

Jonathan Mitchell
Exemple d'une arrière-cuisine tendance en U de taille moyenne avec un évier encastré, un placard sans porte, des portes de placard blanches, une crédence bleue, une crédence en carrelage métro, un sol en bois brun, un plan de travail blanc, un plan de travail en surface solide, un sol marron et fenêtre au-dessus de l'évier.
Exemple d'une arrière-cuisine tendance en U de taille moyenne avec un évier encastré, un placard sans porte, des portes de placard blanches, une crédence bleue, une crédence en carrelage métro, un sol en bois brun, un plan de travail blanc, un plan de travail en surface solide, un sol marron et fenêtre au-dessus de l'évier.

Inspiration pour une arrière-cuisine linéaire et encastrable minimaliste de taille moyenne avec un évier encastré, un placard à porte shaker, des portes de placard grises, un plan de travail en quartz, une crédence jaune, une crédence en carreau de porcelaine, parquet clair, îlot, un sol beige et un plan de travail gris.

Nat Rea
Inspiration pour une arrière-cuisine rustique en L et bois clair de taille moyenne avec un évier encastré, un placard à porte plane, un plan de travail en bois, une crédence marron, une crédence en carrelage de pierre, un électroménager en acier inoxydable, un sol en bois brun, îlot et un sol marron.
Inspiration pour une arrière-cuisine rustique en L et bois clair de taille moyenne avec un évier encastré, un placard à porte plane, un plan de travail en bois, une crédence marron, une crédence en carrelage de pierre, un électroménager en acier inoxydable, un sol en bois brun, îlot et un sol marron.
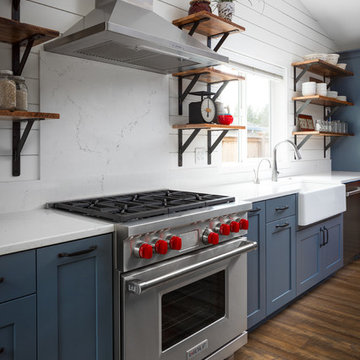
Interior Design by Adapt Design
Réalisation d'une arrière-cuisine linéaire champêtre de taille moyenne avec un évier de ferme, un placard à porte shaker, des portes de placard grises, un plan de travail en quartz modifié, un électroménager en acier inoxydable, un sol en bois brun, îlot, un sol marron, une crédence blanche et une crédence en dalle de pierre.
Réalisation d'une arrière-cuisine linéaire champêtre de taille moyenne avec un évier de ferme, un placard à porte shaker, des portes de placard grises, un plan de travail en quartz modifié, un électroménager en acier inoxydable, un sol en bois brun, îlot, un sol marron, une crédence blanche et une crédence en dalle de pierre.
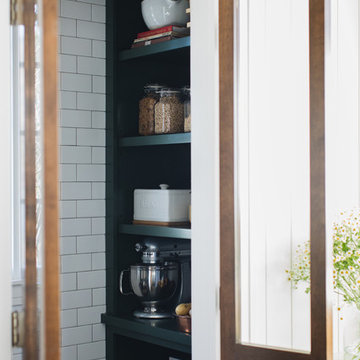
Stoffer Photography Interiors
Exemple d'une arrière-cuisine encastrable chic en L de taille moyenne avec un évier de ferme, un placard à porte shaker, des portes de placard noires, plan de travail en marbre, une crédence blanche, une crédence en marbre, un sol en bois brun, îlot et un sol marron.
Exemple d'une arrière-cuisine encastrable chic en L de taille moyenne avec un évier de ferme, un placard à porte shaker, des portes de placard noires, plan de travail en marbre, une crédence blanche, une crédence en marbre, un sol en bois brun, îlot et un sol marron.
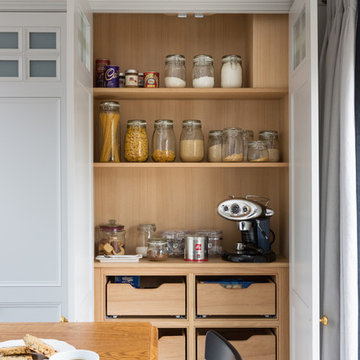
The focal point of the kitchen is without a doubt the large 6 oven black Aga. Traditionally associated with country homes, it’s really lovely to see an Aga in a London family home. The canopy was designed especially for this room: it catches the eye and conceals the extractor. Painted in the same bold black as the island, it helps to anchor the entire design. The clients chose the antiqued distressed effect mirror splashback, which has a softer feel than plain mirror, but still accentuates the light feel of the room.
The symmetry of this kitchen is designed to create a balanced look, while the detailing is simple to add to the contemporary feel. The bold colour palette of the kitchen and dining area perfectly suits the space and is softened with accents of natural smoked oak and antique brass.
Photo Credit: Paul Craig
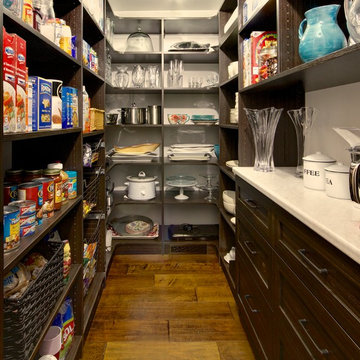
Exemple d'une arrière-cuisine chic en bois foncé de taille moyenne avec un plan de travail en surface solide, un sol en bois brun et un sol marron.

Idées déco pour une arrière-cuisine parallèle moderne de taille moyenne avec un placard à porte plane, des portes de placard blanches, plan de travail en marbre, un sol en ardoise, un sol gris et un plan de travail blanc.

This recent remodel was a full gut down to the stubs and sub floors. The biggest challenge in the space was creating a single room from 2 separate areas. The original galley kitchen and a 1980’s add-on breakfast room. The breakfast room was cold and had old mechanicals emphasizing the need for a continuous space. The existing kitchen area was small, cramped and did not fit the lifestyle of the homeowners.
The homeowners wanted a hidden pantry for large and seasonal items as well as for food storage. I planned for a portion of the garage to be transformed to a full size, walk-in, hidden pantry that catered to the needs of the family.
Three of the most important design features include the hidden pantry, “other room” storage such as the mudroom seat and window bench, as well as the eat-in counter. Other notable design elements include glass cabinets, under-cabinet lighting, a message center and built-in under the counter appliances.
The coffee system is plumbed allowing for immediate hot coffee and specialty drinks at the touch of a button.
Dimensions: 27’X12’
Cabinetry: KEMPER
Flooring: MAPLE HARDWOOD with Radiant floor heat.
Countertops/Vanity Tops: Quartzite/MARBLE (Donna Sandra)
Sinks: BLANCO
Faucets: DELTA with Touch2o-technology.
Dishwasher: MIELE
Cooktop/Range: WOLF
Lighting: FEISS
Refrigerator: SUB-ZERO
Oven: WOLF
Plumbing Supplies: DELTA POT FILLER
Hardware: ATLAS
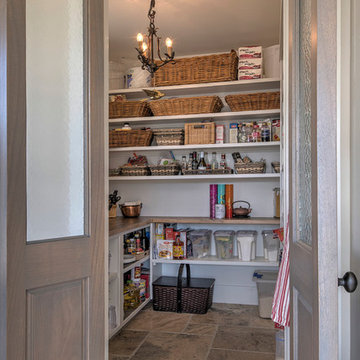
Aménagement d'une arrière-cuisine classique de taille moyenne avec un placard sans porte, des portes de placard blanches, un sol marron et carreaux de ciment au sol.

Edesia Kitchen & Bath Studio
217 Middlesex Turnpike
Burlington, MA 01803
Cette photo montre une arrière-cuisine nature en L de taille moyenne avec un évier de ferme, un placard à porte plane, des portes de placard blanches, plan de travail en marbre, une crédence grise, une crédence en carreau de porcelaine, un électroménager en acier inoxydable, parquet clair, îlot et un sol marron.
Cette photo montre une arrière-cuisine nature en L de taille moyenne avec un évier de ferme, un placard à porte plane, des portes de placard blanches, plan de travail en marbre, une crédence grise, une crédence en carreau de porcelaine, un électroménager en acier inoxydable, parquet clair, îlot et un sol marron.
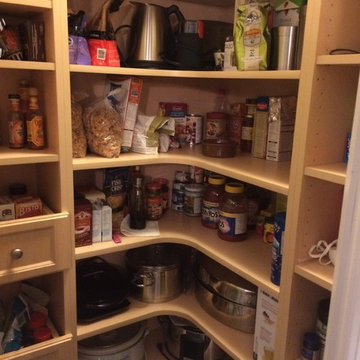
Aménagement d'une arrière-cuisine classique en bois clair de taille moyenne avec un placard sans porte.
Idées déco d'arrière-cuisines de taille moyenne
2