Idées déco d'arrière-cuisines encastrables
Trier par :
Budget
Trier par:Populaires du jour
81 - 100 sur 2 661 photos
1 sur 3

The custom pantry is the fan-favorite space in the home. Featuring a ladder, computer desk and shelving with extra storage, what's not to love?
Inspiration pour une grande arrière-cuisine encastrable craftsman en L avec un évier posé, un placard à porte shaker, des portes de placard beiges, un plan de travail en granite, une crédence métallisée, une crédence en mosaïque, parquet foncé, îlot, un sol marron et un plan de travail beige.
Inspiration pour une grande arrière-cuisine encastrable craftsman en L avec un évier posé, un placard à porte shaker, des portes de placard beiges, un plan de travail en granite, une crédence métallisée, une crédence en mosaïque, parquet foncé, îlot, un sol marron et un plan de travail beige.
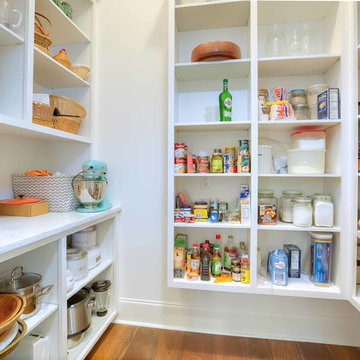
Pantry - Settlement at Willow Grove - Baton Rouge Custom Home
Golden Fine Homes - Custom Home Building & Remodeling on the Louisiana Northshore.
⚜️⚜️⚜️⚜️⚜️⚜️⚜️⚜️⚜️⚜️⚜️⚜️⚜️
The latest custom home from Golden Fine Homes is a stunning Louisiana French Transitional style home.
⚜️⚜️⚜️⚜️⚜️⚜️⚜️⚜️⚜️⚜️⚜️⚜️⚜️
If you are looking for a luxury home builder or remodeler on the Louisiana Northshore; Mandeville, Covington, Folsom, Madisonville or surrounding areas, contact us today.
Website: https://goldenfinehomes.com
Email: info@goldenfinehomes.com
Phone: 985-282-2570
⚜️⚜️⚜️⚜️⚜️⚜️⚜️⚜️⚜️⚜️⚜️⚜️⚜️
Louisiana custom home builder, Louisiana remodeling, Louisiana remodeling contractor, home builder, remodeling, bathroom remodeling, new home, bathroom renovations, kitchen remodeling, kitchen renovation, custom home builders, home remodeling, house renovation, new home construction, house building, home construction, bathroom remodeler near me, kitchen remodeler near me, kitchen makeovers, new home builders.
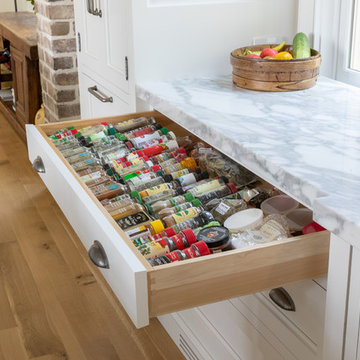
Nurnberg Photography, LLC
Réalisation d'une grande arrière-cuisine encastrable tradition en U avec un évier 1 bac, un placard avec porte à panneau encastré, des portes de placard blanches, plan de travail en marbre, une crédence en brique, parquet clair, îlot et un plan de travail gris.
Réalisation d'une grande arrière-cuisine encastrable tradition en U avec un évier 1 bac, un placard avec porte à panneau encastré, des portes de placard blanches, plan de travail en marbre, une crédence en brique, parquet clair, îlot et un plan de travail gris.

Réalisation d'une grande arrière-cuisine parallèle et encastrable minimaliste en bois brun avec un évier encastré, un plan de travail en quartz, une crédence blanche, un sol en bois brun, aucun îlot, un sol blanc et un plan de travail blanc.
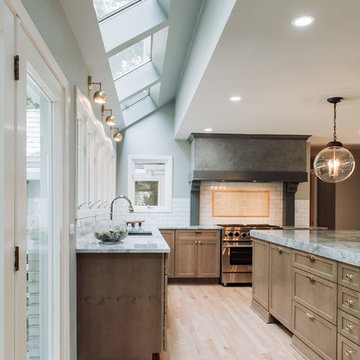
Exemple d'une arrière-cuisine linéaire et encastrable moderne de taille moyenne avec un évier encastré, un placard à porte shaker, des portes de placard grises, un plan de travail en quartz, une crédence jaune, une crédence en carreau de porcelaine, parquet clair, îlot, un sol beige et un plan de travail gris.
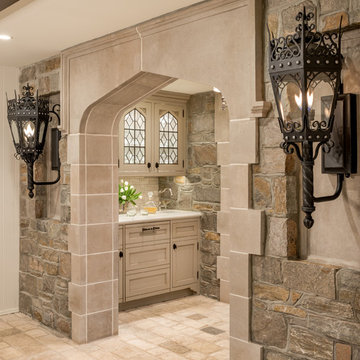
Angle Eye Photography
Idées déco pour une arrière-cuisine encastrable classique en U avec plan de travail en marbre, une crédence en carrelage de pierre, un sol en travertin, un évier encastré, des portes de placard grises, une crédence grise et un placard avec porte à panneau encastré.
Idées déco pour une arrière-cuisine encastrable classique en U avec plan de travail en marbre, une crédence en carrelage de pierre, un sol en travertin, un évier encastré, des portes de placard grises, une crédence grise et un placard avec porte à panneau encastré.

This modern kitchen has statement lighting above the island with a dropped wood soffit with wood slats. The island has waterfall ends and most of the appliances are stainless steel. The refrigerator and freezer are paneled with a flush application. The counters, backsplash and hood are all quartzite.

These amazing clients asked for a green kitchen, and that ls exactly what they got!
With any remodel we always start with ideas, and clients wish list. Next we select all the building materials, faucets, lighting and paint colors. During construction we do everything needed to execute the design and client dream!
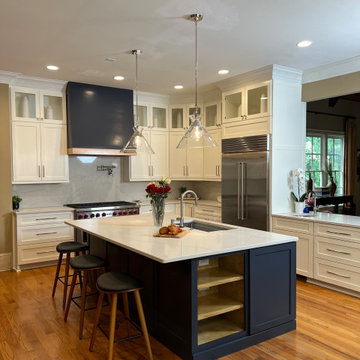
Aménagement d'une grande arrière-cuisine parallèle et encastrable avec un évier encastré, un placard à porte shaker, des portes de placard bleues, un plan de travail en quartz modifié, une crédence grise, une crédence en dalle de pierre, îlot et un plan de travail gris.
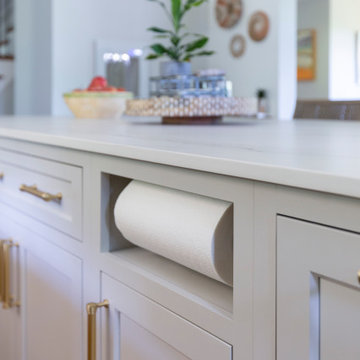
A transitional kitchen space that has warm wood tones with the modern Repose Gray island cabinets. The range is a center piece in this space, highlighting the gold tones that are pulled in throughou the layout.
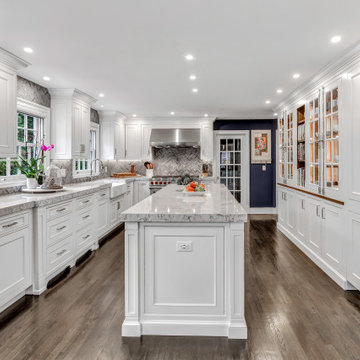
We designed this Traditional Kitchen focusing on the overall details of the Classic Colonial home. The Custom Made French Cremone Bolts on the Hutch wall add a special touch. We also added walnut interiors, a 2" built up Quartz countertop around the entire kitchen, and custom leg details around the island and between the two farmhouse sinks.
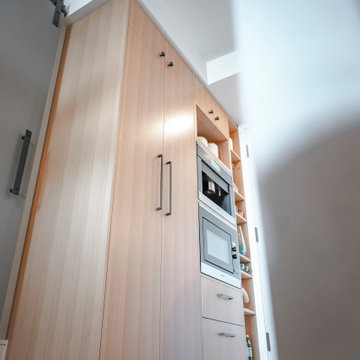
Cette photo montre une petite arrière-cuisine linéaire et encastrable tendance avec un évier 2 bacs, un placard à porte plane, des portes de placard blanches, un plan de travail en quartz modifié, une crédence blanche, une crédence en céramique, parquet clair, une péninsule, un sol beige et un plan de travail gris.
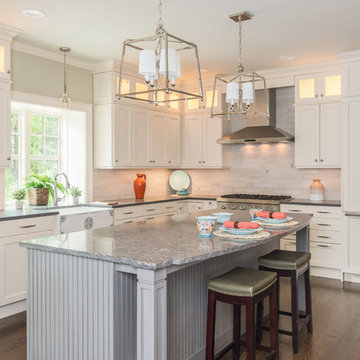
New construction coastal kitchen in Bedford, MA
Brand: Kitchen - Brookhaven, Bathroom - Wood-Mode
Door Style: Kitchen - Presidio Recessed, Bathroom - Barcelona
Finish: Kitchen - Antique White, Bathroom - Sienna
Countertop: Caesar Stone "Coastal Gray"
Hardware: Kitchen - Polished Nickel, Bathroom - Brushed Nickel
Designer: Rich Dupre
Photos: Baumgart Creative Media

This Beautiful Country Farmhouse rests upon 5 acres among the most incredible large Oak Trees and Rolling Meadows in all of Asheville, North Carolina. Heart-beats relax to resting rates and warm, cozy feelings surplus when your eyes lay on this astounding masterpiece. The long paver driveway invites with meticulously landscaped grass, flowers and shrubs. Romantic Window Boxes accentuate high quality finishes of handsomely stained woodwork and trim with beautifully painted Hardy Wood Siding. Your gaze enhances as you saunter over an elegant walkway and approach the stately front-entry double doors. Warm welcomes and good times are happening inside this home with an enormous Open Concept Floor Plan. High Ceilings with a Large, Classic Brick Fireplace and stained Timber Beams and Columns adjoin the Stunning Kitchen with Gorgeous Cabinets, Leathered Finished Island and Luxurious Light Fixtures. There is an exquisite Butlers Pantry just off the kitchen with multiple shelving for crystal and dishware and the large windows provide natural light and views to enjoy. Another fireplace and sitting area are adjacent to the kitchen. The large Master Bath boasts His & Hers Marble Vanity's and connects to the spacious Master Closet with built-in seating and an island to accommodate attire. Upstairs are three guest bedrooms with views overlooking the country side. Quiet bliss awaits in this loving nest amiss the sweet hills of North Carolina.
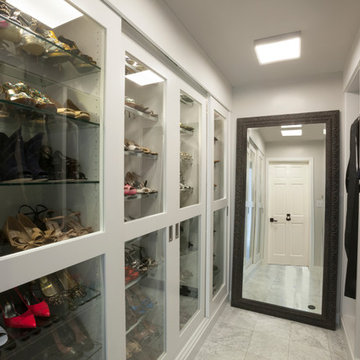
Catherine "Cie" Stroud Photography
Cette image montre une grande arrière-cuisine encastrable minimaliste avec un évier encastré, un placard à porte plane, des portes de placard blanches, un plan de travail en quartz modifié, une crédence blanche, une crédence en dalle de pierre, un sol en travertin et aucun îlot.
Cette image montre une grande arrière-cuisine encastrable minimaliste avec un évier encastré, un placard à porte plane, des portes de placard blanches, un plan de travail en quartz modifié, une crédence blanche, une crédence en dalle de pierre, un sol en travertin et aucun îlot.
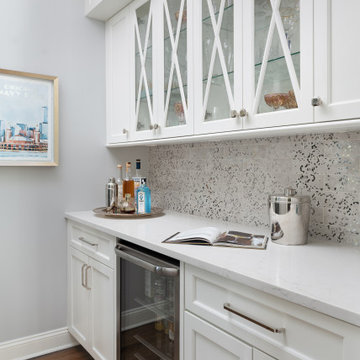
This young family wanted to update their kitchen and loved getting away to the coast. We tried to bring a little of the coast to their suburban Chicago home. The statement pantry doors with antique mirror add a wonderful element to the space. The large island gives the family a wonderful space to hang out, The custom "hutch' area is actual full of hidden outlets to allow for all of the electronics a place to charge.
Warm brass details and the stunning tile complete the area.
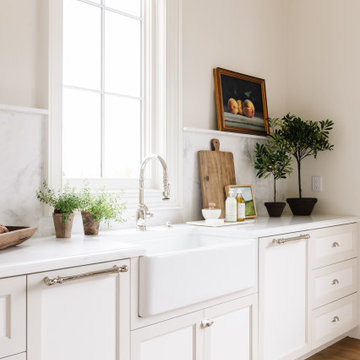
Exemple d'une arrière-cuisine encastrable chic avec un évier de ferme, un placard à porte shaker, des portes de placard blanches, une crédence blanche, parquet clair, îlot et un plan de travail blanc.
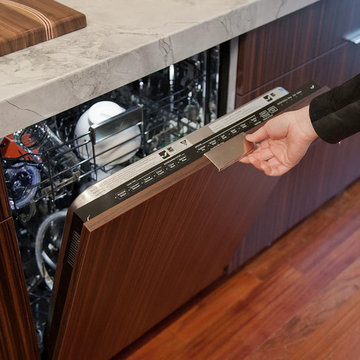
Custom Kitchen in NW DC, with Modern Flat Slab Doors in Rio - Satin Rosewood Finish. All Soft-/Self-Closing Hardware. Built-in Refrigerator, Dishwashers with Custom Grain-Matched Panels. Integrated Dog Bowl. Custom Enclosure and Doors for Laundry, Utility and Mechanical Closets. Clean, Simple Lines.
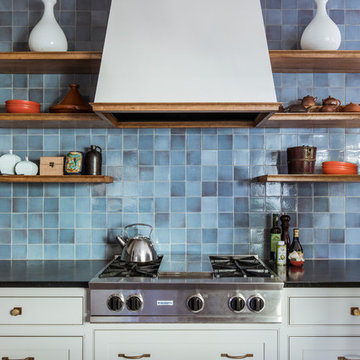
Remodel by Tricolor Construction
Interior Design by Maison Inc.
Photos by David Papazian
Cette image montre une grande arrière-cuisine encastrable traditionnelle en U avec un évier encastré, un placard à porte affleurante, des portes de placard grises, une crédence bleue, îlot, un sol gris et plan de travail noir.
Cette image montre une grande arrière-cuisine encastrable traditionnelle en U avec un évier encastré, un placard à porte affleurante, des portes de placard grises, une crédence bleue, îlot, un sol gris et plan de travail noir.
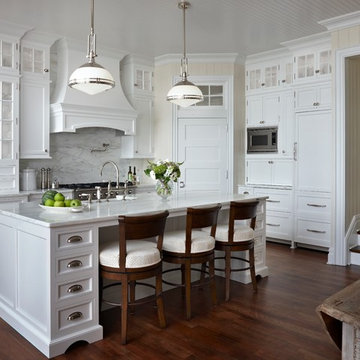
Aménagement d'une arrière-cuisine encastrable bord de mer en U de taille moyenne avec un évier de ferme, des portes de placard blanches, plan de travail en marbre, une crédence blanche, une crédence en dalle de pierre, parquet foncé, îlot et un placard avec porte à panneau encastré.
Idées déco d'arrière-cuisines encastrables
5