Idées déco d'arrière-cuisines encastrables
Trier par :
Budget
Trier par:Populaires du jour
161 - 180 sur 2 661 photos
1 sur 3
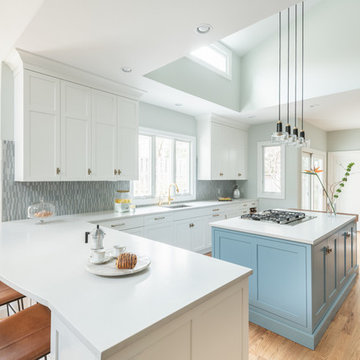
Idée de décoration pour une grande arrière-cuisine encastrable tradition en L avec un placard à porte shaker, des portes de placard bleues, un plan de travail en bois, une crédence bleue, une crédence en céramique et îlot.
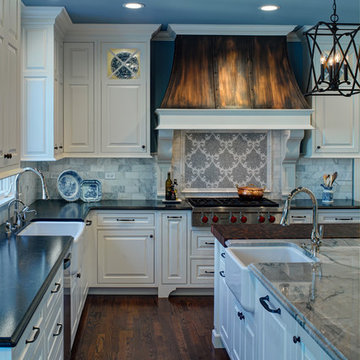
Inspiration can come from many things. In the case of this kitchen remodel, it’s inspiration came from the handcrafted beauty of the homeowner’s Portuguese dinnerware collection and their traditional elegant style.
How do you design a kitchen that’s suited for small intimate gatherings but also can accommodate catered parties for 250 guests? A large island was designed to be perfect to cozy up to but also large enough to be cleared off and used as a large serving station.
Plenty of storage wraps around the room and hides every small appliance, leaving ample spare countertop space. Large openings into the family room and solarium allow guests to easily come and go without halting traffic.
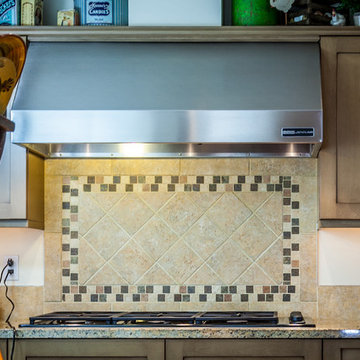
As a designer, once one gets dialed-in to the client's vision, it becomes a really fun challenge to help them find the right elements to develop & complete that vision. There was no hesitation when we found this time-worn, chiseled edge, tumbled travertine and slate combination. Photo: Warren Smith CMKBD, CAPS
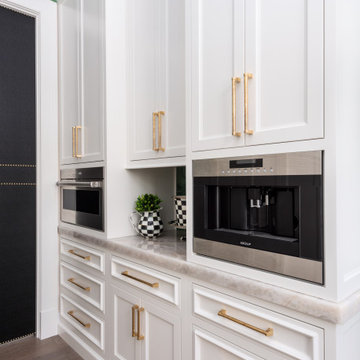
New Home Construction by Freeman Homes, LLC.
Interior Design by Joy Tribout Interiors.
Cabinet Design by Detailed Designs by Denise
Cabinets Provided by Wright Cabinet Shop
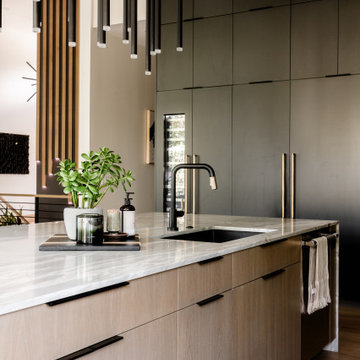
This modern kitchen has statement lighting above the island with a dropped wood soffit with wood slats. The island has waterfall ends and most of the appliances are stainless steel. The refrigerator and freezer are paneled with a flush application. The counters, backsplash and hood are all quartzite.
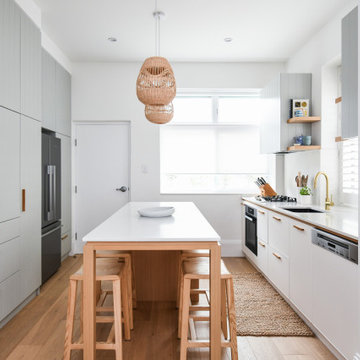
This well-designed Kitchen features an appliance pantry with LED strip lighting and bi-fold pocket doors adorned with v-groove cabinetry, setting the stage for a seamless and elegant experience. The rest of the cabinetry in the kitchen is in Polytec Chiffley 18mm Profile, offering a sleek and modern look. The thin shaker cabinetry showcases clean lines and a smooth finish, creating a contemporary aesthetic that effortlessly complements the overall design.
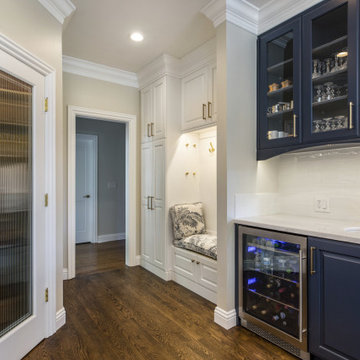
A walk-in Pantry that lights up when the door opens.
A bench seat with shoe storage below.
Dimmable LED lights inside cabinet & under cabinet.
4 - Layer buildup Crown molding
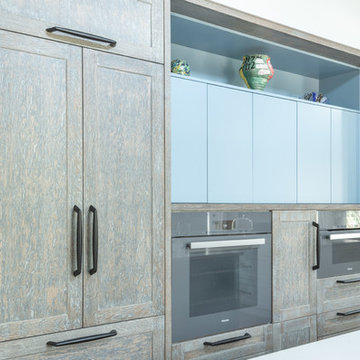
Cette photo montre une grande arrière-cuisine encastrable chic en L avec un placard à porte shaker, des portes de placard bleues, un plan de travail en bois, une crédence bleue, une crédence en céramique et îlot.
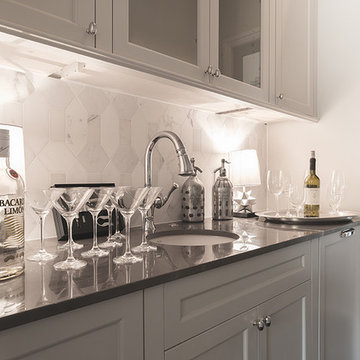
Inspiration pour une arrière-cuisine encastrable traditionnelle avec un évier encastré, des portes de placard grises, une crédence grise, une crédence en carreau de porcelaine et parquet foncé.
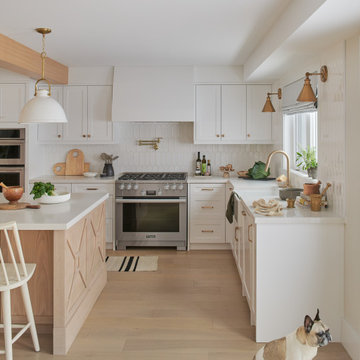
White kitchen with oak floors and wood island
Réalisation d'une grande arrière-cuisine encastrable champêtre en L avec un évier de ferme, un placard à porte shaker, des portes de placard blanches, un plan de travail en quartz modifié, une crédence blanche, une crédence en céramique, parquet clair, îlot, un plan de travail blanc et poutres apparentes.
Réalisation d'une grande arrière-cuisine encastrable champêtre en L avec un évier de ferme, un placard à porte shaker, des portes de placard blanches, un plan de travail en quartz modifié, une crédence blanche, une crédence en céramique, parquet clair, îlot, un plan de travail blanc et poutres apparentes.
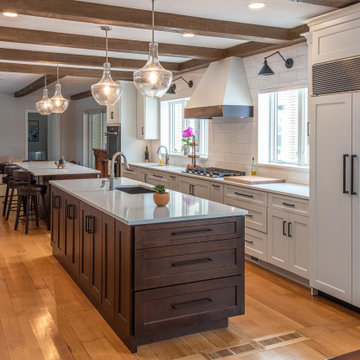
Réalisation d'une grande arrière-cuisine parallèle et encastrable champêtre avec un évier encastré, un placard à porte plane, des portes de placard blanches, un plan de travail en quartz modifié, une crédence blanche, une crédence en carrelage métro, parquet clair, 2 îlots, un sol marron, un plan de travail blanc et poutres apparentes.
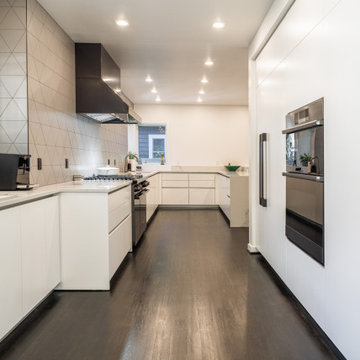
Idées déco pour une grande arrière-cuisine parallèle et encastrable moderne avec un évier encastré, un placard à porte plane, des portes de placard blanches, un plan de travail en quartz modifié, une crédence grise, une crédence en céramique, parquet foncé, une péninsule, un sol marron et un plan de travail blanc.
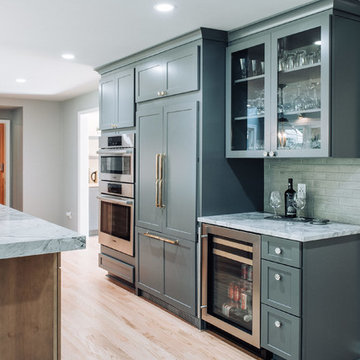
Idée de décoration pour une arrière-cuisine linéaire et encastrable minimaliste de taille moyenne avec un évier encastré, un placard à porte shaker, des portes de placard grises, un plan de travail en quartz, une crédence jaune, une crédence en carreau de porcelaine, parquet clair, îlot, un sol beige et un plan de travail gris.
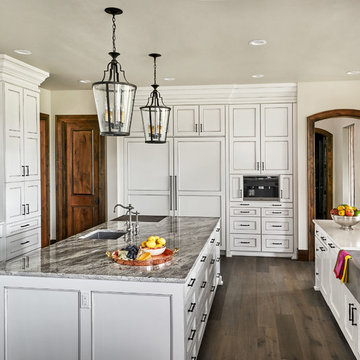
Inspiration pour une grande arrière-cuisine encastrable rustique avec un évier 1 bac, un placard sans porte, des portes de placard blanches, un plan de travail en quartz modifié, une crédence blanche, une crédence en carrelage de pierre, un sol en bois brun et 2 îlots.
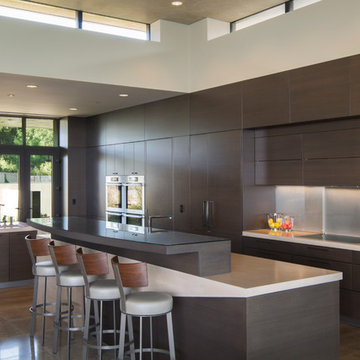
Jacques Saint Dizier Design
Studio Becker Cabinetry
Flying Turtle Concrete Tops
Frank Paul Perez, Red Lily Studios Photography
Idées déco pour une très grande arrière-cuisine encastrable moderne en L et bois foncé avec un évier encastré, un placard à porte plane, un plan de travail en béton, un sol en travertin et 2 îlots.
Idées déco pour une très grande arrière-cuisine encastrable moderne en L et bois foncé avec un évier encastré, un placard à porte plane, un plan de travail en béton, un sol en travertin et 2 îlots.
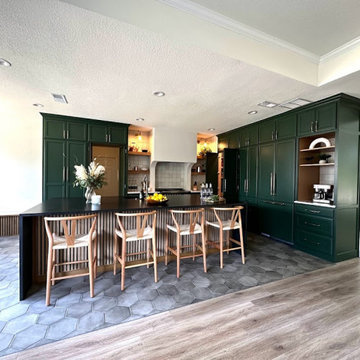
These amazing clients asked for a green kitchen, and that ls exactly what they got!
With any remodel we always start with ideas, and clients wish list. Next we select all the building materials, faucets, lighting and paint colors. During construction we do everything needed to execute the design and client dream!
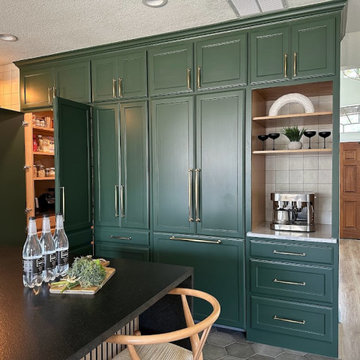
These amazing clients asked for a green kitchen, and that ls exactly what they got!
With any remodel we always start with ideas, and clients wish list. Next we select all the building materials, faucets, lighting and paint colors. During construction we do everything needed to execute the design and client dream!
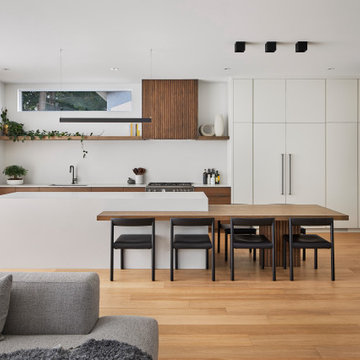
Inspiration pour une arrière-cuisine encastrable nordique en L et bois brun avec un évier encastré, un placard à porte plane, un plan de travail en quartz modifié, une crédence beige, une crédence en quartz modifié, parquet clair, îlot et un plan de travail beige.
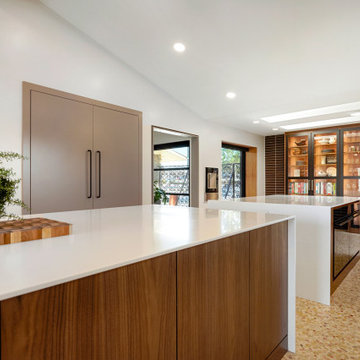
The original kitchen in this 1968 Lakewood home was cramped and dark. The new homeowners wanted an open layout with a clean, modern look that was warm rather than sterile. This was accomplished with custom cabinets, waterfall-edge countertops and stunning light fixtures.
Crystal Cabinet Works, Inc - custom paint on Celeste door style; natural walnut on Springfield door style.
Design by Heather Evans, BKC Kitchen and Bath.
RangeFinder Photography.
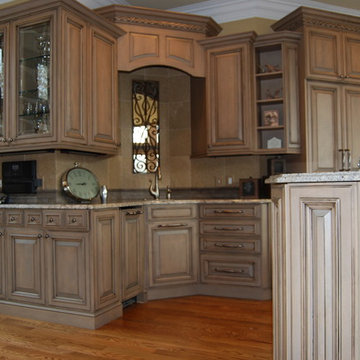
The beverage center was placed at one end allowing beverages to be served while not interfering with food preparation.
Idées déco pour une très grande arrière-cuisine encastrable montagne en L et bois brun avec un évier encastré, un plan de travail en granite, une crédence beige, une crédence en carrelage de pierre, un sol en bois brun et îlot.
Idées déco pour une très grande arrière-cuisine encastrable montagne en L et bois brun avec un évier encastré, un plan de travail en granite, une crédence beige, une crédence en carrelage de pierre, un sol en bois brun et îlot.
Idées déco d'arrière-cuisines encastrables
9