Idées déco d'arrière-cuisines rouges
Trier par :
Budget
Trier par:Populaires du jour
21 - 40 sur 318 photos
1 sur 3
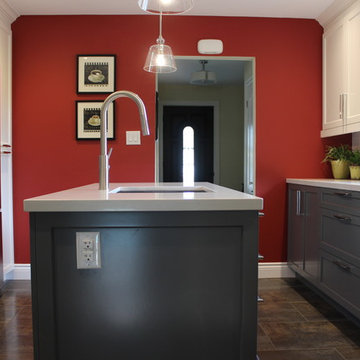
A contemporary kitchen design in Hamilton displaying grey and white cabinets, white quartz countertop, brushed nickel finishes and a red accent wall.
Cette photo montre une arrière-cuisine moderne en U de taille moyenne avec un évier encastré, un placard avec porte à panneau encastré, des portes de placard grises, un plan de travail en quartz, une crédence blanche, une crédence en carrelage métro, un électroménager en acier inoxydable, un sol en carrelage de porcelaine et îlot.
Cette photo montre une arrière-cuisine moderne en U de taille moyenne avec un évier encastré, un placard avec porte à panneau encastré, des portes de placard grises, un plan de travail en quartz, une crédence blanche, une crédence en carrelage métro, un électroménager en acier inoxydable, un sol en carrelage de porcelaine et îlot.

Réalisation d'une arrière-cuisine tradition en L de taille moyenne avec un évier encastré, des portes de placard bleues, parquet foncé, un sol marron, un plan de travail blanc, un plan de travail en quartz modifié, un placard à porte shaker, une crédence grise, une crédence en feuille de verre, un électroménager en acier inoxydable et aucun îlot.

Double larder cupboard with drawers to the bottom. Bespoke hand-made cabinetry. Paint colours by Lewis Alderson
Cette image montre une très grande arrière-cuisine rustique avec un placard à porte plane, des portes de placard grises, un plan de travail en granite et un sol en calcaire.
Cette image montre une très grande arrière-cuisine rustique avec un placard à porte plane, des portes de placard grises, un plan de travail en granite et un sol en calcaire.

This kitchen had the old laundry room in the corner and there was no pantry. We converted the old laundry into a pantry/laundry combination. The hand carved travertine farm sink is the focal point of this beautiful new kitchen.
Notice the clean backsplash with no electrical outlets. All of the electrical outlets, switches and lights are under the cabinets leaving the uninterrupted backslash. The rope lighting on top of the cabinets adds a nice ambiance or night light.
Photography: Buxton Photography

Michael Gullon, Phoenix Photographic
Cette photo montre une arrière-cuisine chic en L avec des portes de placards vertess, un plan de travail en granite et un placard avec porte à panneau surélevé.
Cette photo montre une arrière-cuisine chic en L avec des portes de placards vertess, un plan de travail en granite et un placard avec porte à panneau surélevé.

This expansive Victorian had tremendous historic charm but hadn’t seen a kitchen renovation since the 1950s. The homeowners wanted to take advantage of their views of the backyard and raised the roof and pushed the kitchen into the back of the house, where expansive windows could allow southern light into the kitchen all day. A warm historic gray/beige was chosen for the cabinetry, which was contrasted with character oak cabinetry on the appliance wall and bar in a modern chevron detail. Kitchen Design: Sarah Robertson, Studio Dearborn Architect: Ned Stoll, Interior finishes Tami Wassong Interiors

Idée de décoration pour une arrière-cuisine tradition en U avec un placard sans porte, des portes de placard blanches, un sol en bois brun, un sol marron et un plan de travail blanc.

Cette image montre une arrière-cuisine design en U de taille moyenne avec un placard à porte plane, des portes de placard grises, un plan de travail en quartz modifié, parquet foncé, aucun îlot, un sol noir et un plan de travail blanc.

Exemple d'une arrière-cuisine chic en L de taille moyenne avec un évier encastré, des portes de placard blanches, un plan de travail en granite, une crédence multicolore, une crédence en céramique, un électroménager en acier inoxydable, parquet foncé, un sol marron et un placard avec porte à panneau encastré.
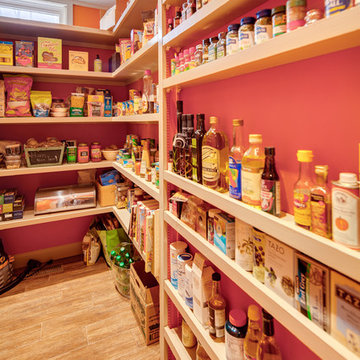
Cette image montre une grande arrière-cuisine linéaire traditionnelle en bois brun avec un évier de ferme, un placard avec porte à panneau encastré, un plan de travail en granite, une crédence marron, une crédence en carreau briquette, un électroménager en acier inoxydable, parquet foncé et îlot.
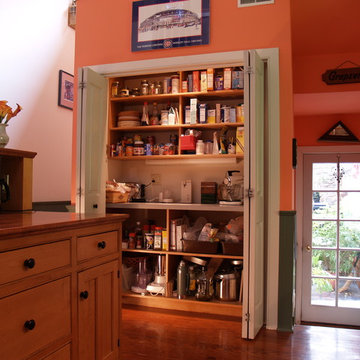
Working pantries can also be created in the form of a closet as shown here. The least expensive pantries typically are closets with a plastic laminate countertop and exposed shelving hidden by full height bi-fold doors. A walk-in closet style pantry can become a working pantry as opposed to just a storage pantry simply by adding a real worktop. In a YesterTec Kitchen that has the 3 major workstations (Sink, Range and Refrigerator), a working pantry is a great addition to conceal all the small appliances and add extra work space.
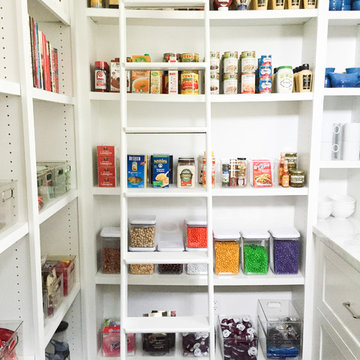
Space Organized by Squared Away
Photography by Karen Sachar & Assoc.
Réalisation d'une grande arrière-cuisine tradition en U avec un placard avec porte à panneau encastré et aucun îlot.
Réalisation d'une grande arrière-cuisine tradition en U avec un placard avec porte à panneau encastré et aucun îlot.
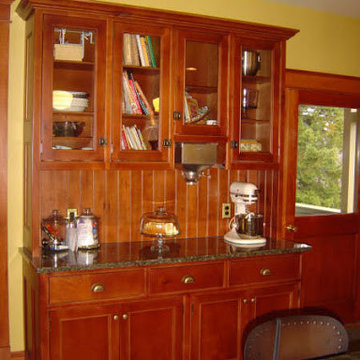
Functional baking center in a custom kitchen in Plains, PA. Featured in the Times Leader newspaper http://www.springhousewoodshop.com/blog/2009/08/press/

Réalisation d'une arrière-cuisine champêtre de taille moyenne avec un placard avec porte à panneau encastré, des portes de placard blanches, un plan de travail en bois, un électroménager en acier inoxydable, un sol en carrelage de porcelaine, un évier posé, une crédence blanche, une crédence en céramique et un sol marron.

Aménagement d'une petite arrière-cuisine classique en L et bois clair avec un évier 1 bac, un placard avec porte à panneau encastré, un plan de travail en quartz modifié, une crédence multicolore, une crédence en mosaïque, un électroménager en acier inoxydable, un sol en carrelage de porcelaine et îlot.
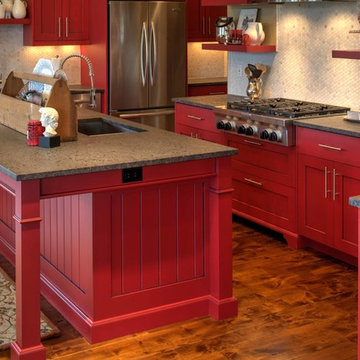
Island with v-groove paneling and table apron base.
Idée de décoration pour une arrière-cuisine tradition en U de taille moyenne avec un évier encastré, un placard avec porte à panneau encastré, des portes de placard rouges, un plan de travail en granite, une crédence blanche, une crédence en mosaïque, un électroménager en acier inoxydable, un sol en bois brun et îlot.
Idée de décoration pour une arrière-cuisine tradition en U de taille moyenne avec un évier encastré, un placard avec porte à panneau encastré, des portes de placard rouges, un plan de travail en granite, une crédence blanche, une crédence en mosaïque, un électroménager en acier inoxydable, un sol en bois brun et îlot.
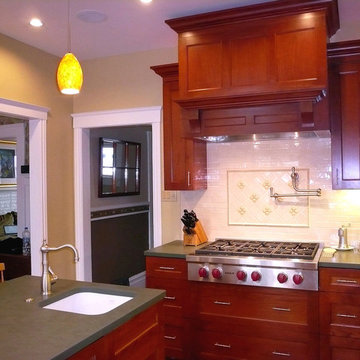
This paint color consultation was part of a full kitchen remodel on Bernal Heights, San Francisco.
Photo credit: Manuela Paparella
Aménagement d'une arrière-cuisine craftsman en bois brun avec un évier encastré, un placard à porte shaker, un plan de travail en stéatite, une crédence blanche, une crédence en céramique, un électroménager en acier inoxydable et un sol en bois brun.
Aménagement d'une arrière-cuisine craftsman en bois brun avec un évier encastré, un placard à porte shaker, un plan de travail en stéatite, une crédence blanche, une crédence en céramique, un électroménager en acier inoxydable et un sol en bois brun.

Réalisation d'une petite arrière-cuisine champêtre en U et bois clair avec un plan de travail en quartz modifié, un électroménager en acier inoxydable, parquet clair, un sol marron, plan de travail noir et un placard sans porte.
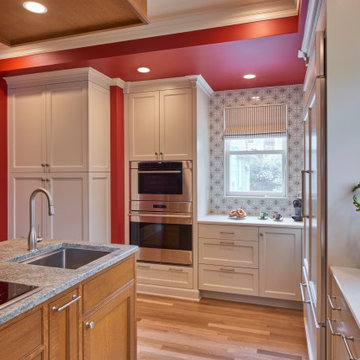
Aménagement d'une arrière-cuisine encastrable contemporaine en L de taille moyenne avec un évier 1 bac, un placard avec porte à panneau encastré, des portes de placard blanches, un plan de travail en quartz, une crédence blanche, une crédence en céramique, parquet clair, îlot, un sol marron et un plan de travail blanc.
Idées déco d'arrière-cuisines rouges
2
