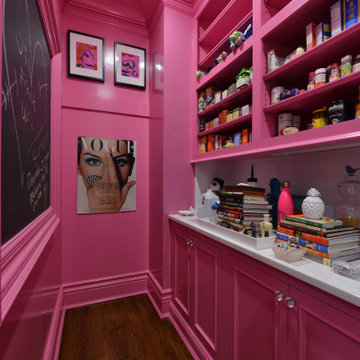Idées déco d'arrière-cuisines rouges
Trier par :
Budget
Trier par:Populaires du jour
41 - 60 sur 320 photos
1 sur 3

Butlers Pantry
Aménagement d'une grande arrière-cuisine parallèle contemporaine en bois brun avec un plan de travail en quartz modifié, une crédence en céramique, un plan de travail blanc, un évier encastré, un placard à porte plane, une crédence grise, un sol en bois brun, aucun îlot et un sol marron.
Aménagement d'une grande arrière-cuisine parallèle contemporaine en bois brun avec un plan de travail en quartz modifié, une crédence en céramique, un plan de travail blanc, un évier encastré, un placard à porte plane, une crédence grise, un sol en bois brun, aucun îlot et un sol marron.
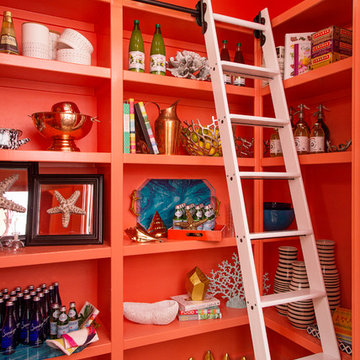
Maryam Hamilton
Cette image montre une arrière-cuisine marine avec un placard sans porte, des portes de placard rouges et parquet foncé.
Cette image montre une arrière-cuisine marine avec un placard sans porte, des portes de placard rouges et parquet foncé.
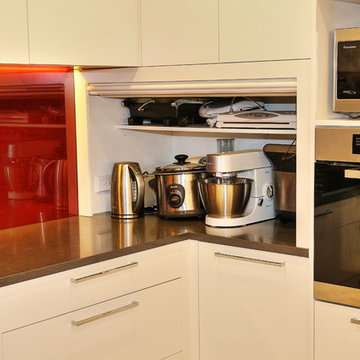
Marianne Gailer
Exemple d'une grande arrière-cuisine moderne en U avec un évier posé, un placard à porte plane, des portes de placard beiges, un plan de travail en quartz modifié, une crédence rouge, une crédence en feuille de verre, un électroménager en acier inoxydable, un sol en carrelage de céramique et îlot.
Exemple d'une grande arrière-cuisine moderne en U avec un évier posé, un placard à porte plane, des portes de placard beiges, un plan de travail en quartz modifié, une crédence rouge, une crédence en feuille de verre, un électroménager en acier inoxydable, un sol en carrelage de céramique et îlot.
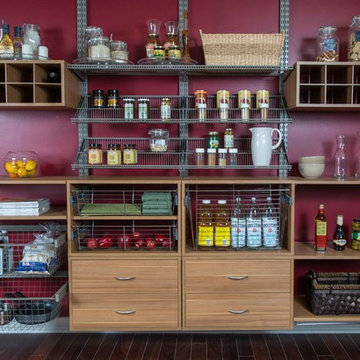
Aménagement d'une arrière-cuisine linéaire moderne en bois clair de taille moyenne avec un placard à porte plane, un plan de travail en bois et un sol en bois brun.
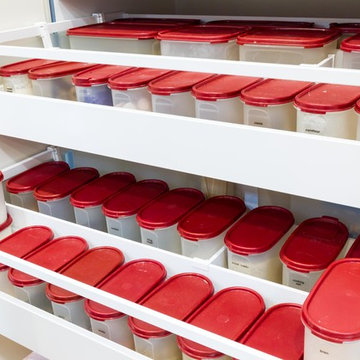
Designer: Dan Stelzer; Photography by Yvonne Mengol
Cette photo montre une grande arrière-cuisine moderne en U avec un évier encastré, un placard à porte plane, des portes de placard blanches, un plan de travail en quartz modifié, une crédence grise, une crédence en feuille de verre, un électroménager en acier inoxydable, un sol en carrelage de céramique et un sol orange.
Cette photo montre une grande arrière-cuisine moderne en U avec un évier encastré, un placard à porte plane, des portes de placard blanches, un plan de travail en quartz modifié, une crédence grise, une crédence en feuille de verre, un électroménager en acier inoxydable, un sol en carrelage de céramique et un sol orange.
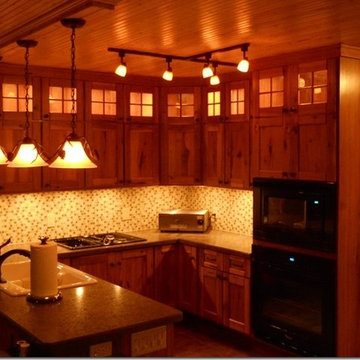
Luxurious kitchen for person with wheelchair . Rustic Alder cabinets , Wilsonart laminate tops, designed , built , installed by Mack
Idée de décoration pour une arrière-cuisine en U et bois brun avec un évier posé, un placard à porte shaker, un électroménager noir, un sol en carrelage de céramique et une péninsule.
Idée de décoration pour une arrière-cuisine en U et bois brun avec un évier posé, un placard à porte shaker, un électroménager noir, un sol en carrelage de céramique et une péninsule.
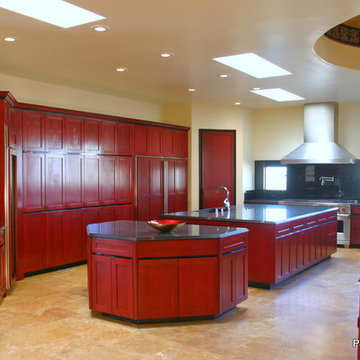
Asian Fusion Red Kitchen
Cette photo montre une très grande arrière-cuisine asiatique en U avec un évier encastré, un placard à porte shaker, des portes de placard rouges, une crédence noire, un électroménager en acier inoxydable, un sol en travertin, 2 îlots, un plan de travail en granite, une crédence en dalle de pierre et un sol beige.
Cette photo montre une très grande arrière-cuisine asiatique en U avec un évier encastré, un placard à porte shaker, des portes de placard rouges, une crédence noire, un électroménager en acier inoxydable, un sol en travertin, 2 îlots, un plan de travail en granite, une crédence en dalle de pierre et un sol beige.
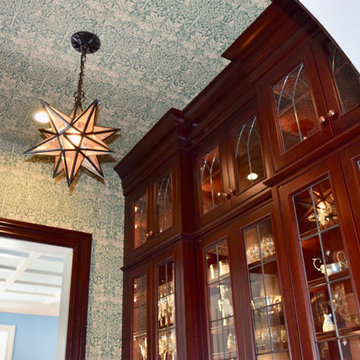
Aménagement d'une arrière-cuisine parallèle classique en bois foncé de taille moyenne avec un évier encastré, un placard à porte affleurante, plan de travail en marbre, une crédence miroir, parquet foncé, aucun îlot, un sol marron et un plan de travail multicolore.
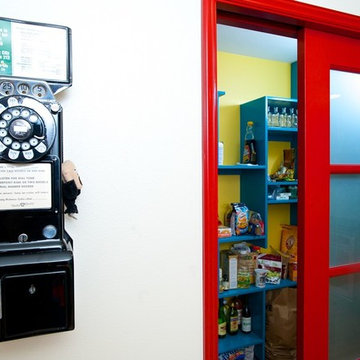
Walk-in pantry pocket door concept was based on Bristish phone booth. Storage shelving was designed to acommodate al the storables.
Idée de décoration pour une arrière-cuisine bohème en U de taille moyenne avec un évier encastré, un placard avec porte à panneau encastré, des portes de placards vertess, un plan de travail en quartz modifié, une crédence multicolore, une crédence en carreau de verre, un électroménager en acier inoxydable, un sol en bois brun et îlot.
Idée de décoration pour une arrière-cuisine bohème en U de taille moyenne avec un évier encastré, un placard avec porte à panneau encastré, des portes de placards vertess, un plan de travail en quartz modifié, une crédence multicolore, une crédence en carreau de verre, un électroménager en acier inoxydable, un sol en bois brun et îlot.

This modern kitchen remodeling project was a delight to have worked on. The client brought us the idea and colors they were looking to incorperate. The finished project is this one of a kind piece of work.
With it's burnt orange flooring, blue/gray and white cabinets, it has become a favorite at first sight.
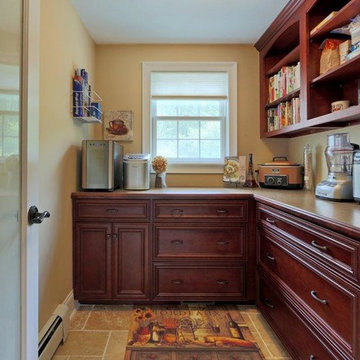
Idée de décoration pour une arrière-cuisine méditerranéenne en L et bois foncé de taille moyenne avec un placard avec porte à panneau encastré, un plan de travail en stratifié, un électroménager en acier inoxydable et un sol en travertin.
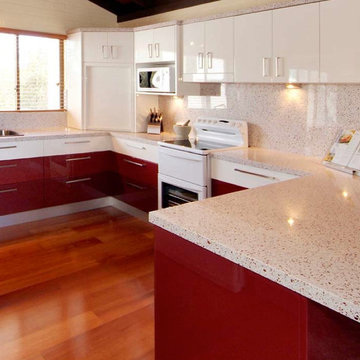
Beautiful tall backsplash in an open & airy kitchen with a fun splash of color.
Exemple d'une arrière-cuisine blanche et bois chic en U de taille moyenne avec un évier posé, un placard à porte plane, des portes de placard blanches, un plan de travail en granite, une crédence beige, une crédence en dalle de pierre, un électroménager blanc, un sol en bois brun, une péninsule, un sol marron, un plan de travail multicolore, un plafond voûté et fenêtre au-dessus de l'évier.
Exemple d'une arrière-cuisine blanche et bois chic en U de taille moyenne avec un évier posé, un placard à porte plane, des portes de placard blanches, un plan de travail en granite, une crédence beige, une crédence en dalle de pierre, un électroménager blanc, un sol en bois brun, une péninsule, un sol marron, un plan de travail multicolore, un plafond voûté et fenêtre au-dessus de l'évier.
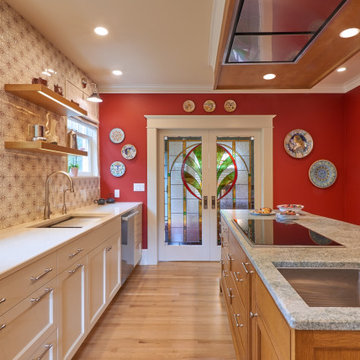
Exemple d'une arrière-cuisine encastrable tendance en L de taille moyenne avec un évier 1 bac, un placard avec porte à panneau encastré, des portes de placard blanches, un plan de travail en quartz, une crédence blanche, une crédence en céramique, parquet clair, îlot, un sol marron et un plan de travail blanc.
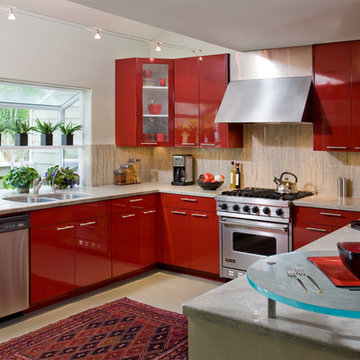
This kitchen was designed for a woman who wanted some pizazz. The red laquered cabinets are finished with a high gloss car paint to achieve this look. Oooo lah lah! Custom designed and cut fossil stone back splash with stainless steel bar liner inserts for added dimension and texture. The low voltage halogen lights are LBL tube lights. They are adjustable and cut on site to the necessary length. The floor is stained concrete. We used three different shades to achieve this soft blended look. The rug is Turkish.
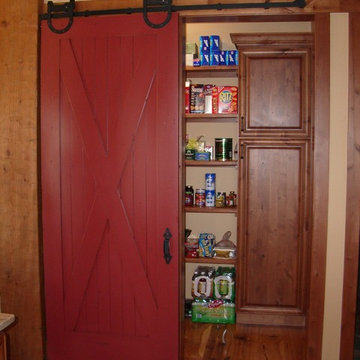
Look at this cool sliding barn door hardware! In this case it was used to conceal the entry to the pantry from the kitchen.
Réalisation d'une arrière-cuisine chalet en bois foncé.
Réalisation d'une arrière-cuisine chalet en bois foncé.
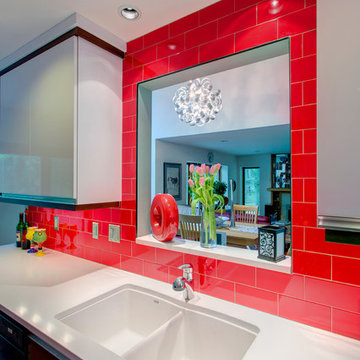
High gloss laminate cabinets
Greg Sutter Photography
Réalisation d'une arrière-cuisine parallèle design de taille moyenne avec un évier encastré, un placard à porte plane, des portes de placard blanches, un plan de travail en quartz, une crédence rouge, une crédence en céramique, un électroménager en acier inoxydable et aucun îlot.
Réalisation d'une arrière-cuisine parallèle design de taille moyenne avec un évier encastré, un placard à porte plane, des portes de placard blanches, un plan de travail en quartz, une crédence rouge, une crédence en céramique, un électroménager en acier inoxydable et aucun îlot.
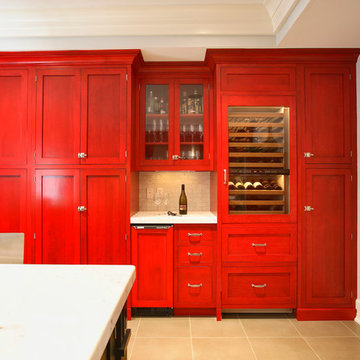
Cette photo montre une arrière-cuisine chic en L de taille moyenne avec un placard à porte shaker, des portes de placard rouges, plan de travail en marbre, un sol en carrelage de céramique, îlot, un évier encastré, une crédence grise, une crédence en carrelage métro, un électroménager en acier inoxydable et un sol marron.
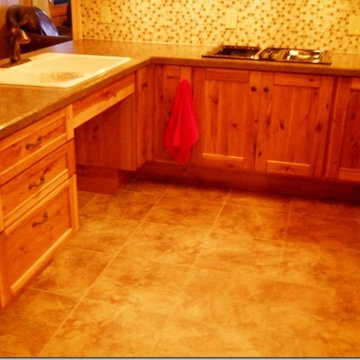
Luxurious kitchen for person with wheelchair . Rustic Alder cabinets , Wilsonart laminate tops, designed , built , installed by Mack
Inspiration pour une arrière-cuisine en U et bois brun avec un évier posé, un placard à porte shaker, un sol en carrelage de céramique et une péninsule.
Inspiration pour une arrière-cuisine en U et bois brun avec un évier posé, un placard à porte shaker, un sol en carrelage de céramique et une péninsule.
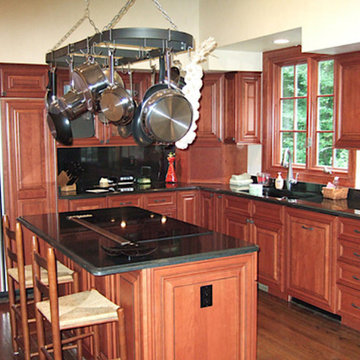
Idées déco pour une arrière-cuisine classique en L et bois brun de taille moyenne avec un évier 1 bac, un placard avec porte à panneau surélevé, un plan de travail en granite, une crédence noire, une crédence en granite, un électroménager de couleur, un sol en bois brun, îlot, un sol marron, plan de travail noir et un plafond voûté.
Idées déco d'arrière-cuisines rouges
3
