Idées déco d'entrées avec différents designs de plafond et du lambris
Trier par :
Budget
Trier par:Populaires du jour
101 - 120 sur 473 photos
1 sur 3
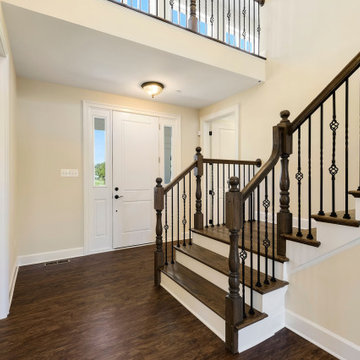
Réalisation d'une grande porte d'entrée champêtre avec un mur beige, parquet foncé, une porte blanche, un sol marron, un plafond voûté, du lambris et une porte simple.
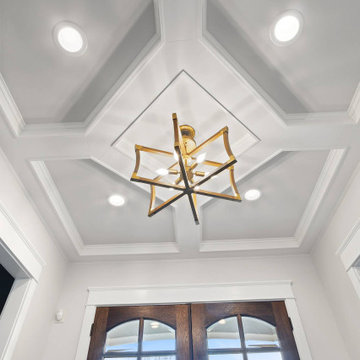
Walking in the front door of this house you'll be welcomed with a beautiful lit entry way. A modern chandelier hangs from a white Coffer ceiling above a Wooden Front Door. Welcoming guests has never been easier.
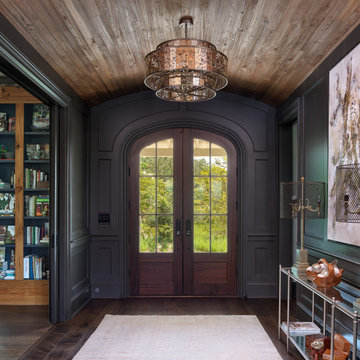
Idée de décoration pour un hall d'entrée tradition avec un mur vert, parquet foncé, une porte double, une porte en bois foncé, un sol marron, un plafond voûté et du lambris.
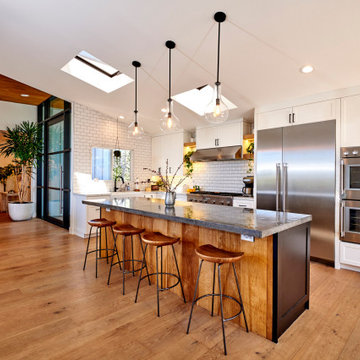
Cette image montre une porte d'entrée rustique de taille moyenne avec un mur blanc, un sol en bois brun, une porte pivot, une porte métallisée, un sol marron, un plafond en bois et du lambris.
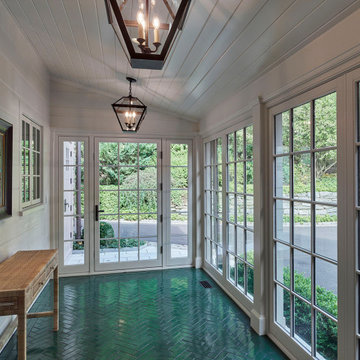
Idée de décoration pour un grand vestibule bohème avec un mur blanc, un sol en carrelage de céramique, une porte simple, un sol turquoise, un plafond en lambris de bois et du lambris.
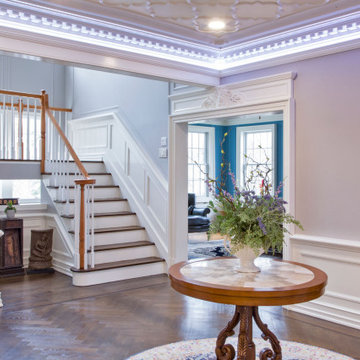
Classic foyer and interior woodwork in Princeton, NJ.
For more about this project visit our website
wlkitchenandhome.com/interiors/
Aménagement d'un grand hall d'entrée classique avec un mur blanc, parquet foncé, une porte simple, une porte marron, un sol marron, un plafond à caissons et du lambris.
Aménagement d'un grand hall d'entrée classique avec un mur blanc, parquet foncé, une porte simple, une porte marron, un sol marron, un plafond à caissons et du lambris.
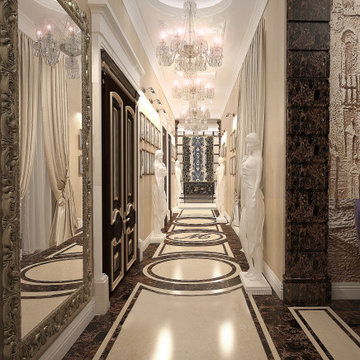
Aménagement d'un grand vestibule classique avec un mur beige, un sol en marbre, une porte double, une porte marron, un sol multicolore, un plafond à caissons et du lambris.
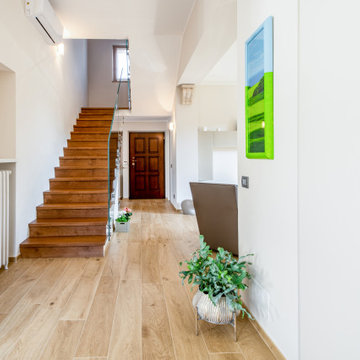
Réalisation d'un hall d'entrée minimaliste de taille moyenne avec un mur beige, un sol en carrelage de céramique, une porte simple, une porte en bois brun, un plafond à caissons et du lambris.
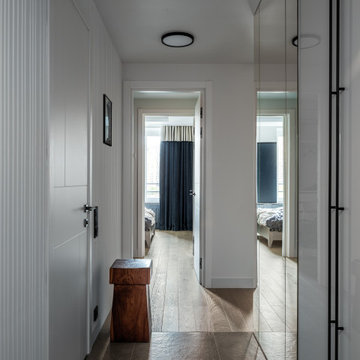
Вид из прихожей в сторону спальни. В прихожей на стене сделали зеркальное панно от пола до потолка, чтоб визуально раздвинуть относительно узкое пространство. При открытых дверях в гардеробную и спальню свет проникает в прихожую, а благодаря зеркалу его становится в 2 раза больше.
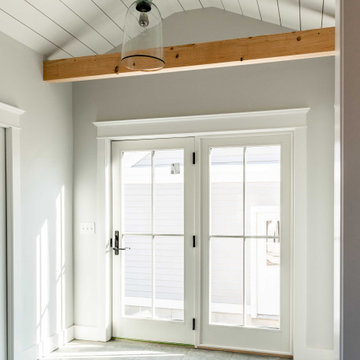
Located in a charming Scarborough neighborhood just minutes from the ocean, this 1,800 sq ft home packs a lot of personality into its small footprint. Carefully proportioned details on the exterior give the home a traditional aesthetic, making it look as though it’s been there for years. The main bedroom suite is on the first floor, and two bedrooms and a full guest bath fit comfortably on the second floor.

Gut renovation of mudroom and adjacent powder room. Included custom paneling, herringbone brick floors with radiant heat, and addition of storage and hooks. Bell original to owner's secondary residence circa 1894.
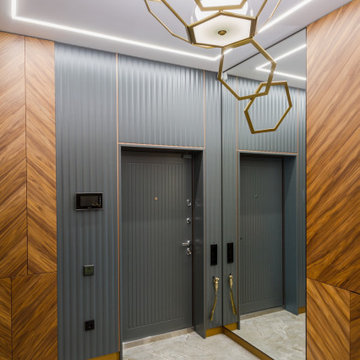
Réalisation d'une porte d'entrée bohème de taille moyenne avec un mur gris, un sol en carrelage de porcelaine, une porte simple, une porte grise, un sol gris, un plafond décaissé et du lambris.
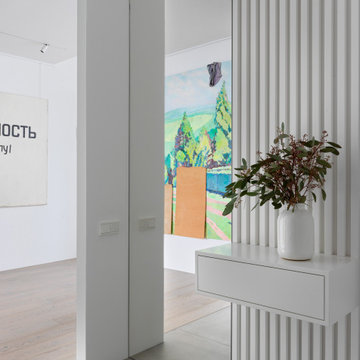
Inspiration pour un vestibule design de taille moyenne avec un mur blanc, une porte simple, un sol gris, un plafond décaissé, du lambris et un sol en carrelage de porcelaine.
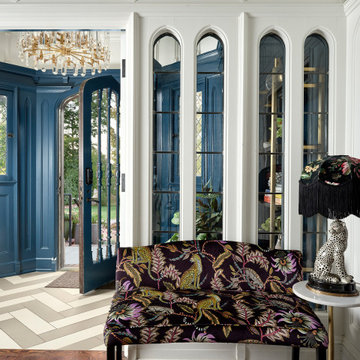
Vignette of the entry.
Exemple d'un petit vestibule chic avec un mur bleu, un sol en carrelage de porcelaine, une porte hollandaise, une porte bleue, un sol gris, un plafond à caissons et du lambris.
Exemple d'un petit vestibule chic avec un mur bleu, un sol en carrelage de porcelaine, une porte hollandaise, une porte bleue, un sol gris, un plafond à caissons et du lambris.

Reimagining the Foyer began with relocating the existing coat closet in order to widen the narrow entry. To further enhance the entry experience, some simple plan changes transformed the feel of the Foyer. A wall was added to create separation between the Foyer and the Family Room, and a floating ceiling panel adorned with textured wallpaper lowered the tall ceilings in this entry, making the entire sequence more intimate. A geometric wood accent wall is lit from the sides and showcases the mirror, one of many industrial design elements seen throughout the condo. The first introduction of the home’s palette of white, black and natural oak appears here in the Foyer.
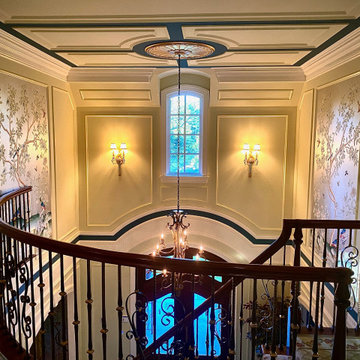
Tall entry foyer with blank walls was awakened with panel moldings, accent paint colors and breath taking hand painted Gracie Studio wall panels.
Idée de décoration pour un grand hall d'entrée tradition avec un mur vert, un sol en marbre, une porte double, une porte marron, un sol blanc, un plafond à caissons et du lambris.
Idée de décoration pour un grand hall d'entrée tradition avec un mur vert, un sol en marbre, une porte double, une porte marron, un sol blanc, un plafond à caissons et du lambris.
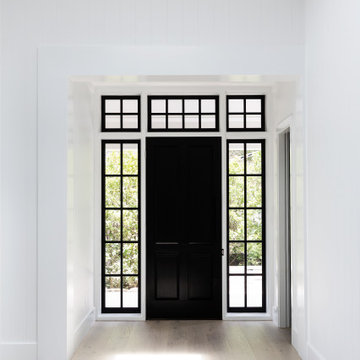
Black front door with transom and sidelight detail
Cette photo montre une entrée chic avec un mur blanc, parquet clair, une porte simple, une porte noire, un plafond à caissons et du lambris.
Cette photo montre une entrée chic avec un mur blanc, parquet clair, une porte simple, une porte noire, un plafond à caissons et du lambris.
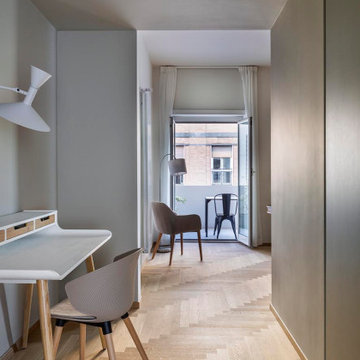
Idée de décoration pour un petit hall d'entrée design avec un mur gris, parquet clair, un plafond décaissé et du lambris.
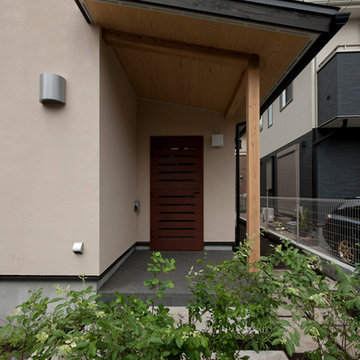
玄関ドアは木製のオリジナルデザイン。光を取り入れ明るい玄関にしている。
Exemple d'une porte d'entrée scandinave de taille moyenne avec un mur beige, un sol en carrelage de porcelaine, une porte simple, une porte marron, un sol noir, un plafond en bois et du lambris.
Exemple d'une porte d'entrée scandinave de taille moyenne avec un mur beige, un sol en carrelage de porcelaine, une porte simple, une porte marron, un sol noir, un plafond en bois et du lambris.
Idées déco d'entrées avec différents designs de plafond et du lambris
6
