Idées déco d'entrées avec différents designs de plafond et du lambris
Trier par :
Budget
Trier par:Populaires du jour
141 - 160 sur 473 photos
1 sur 3
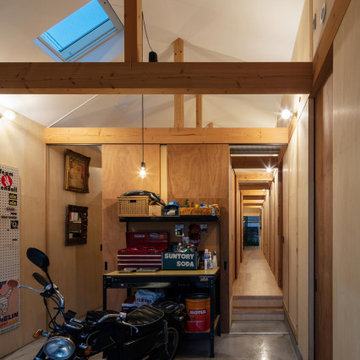
玄関土間夜景。主な照明は裸電球のブラケット。(撮影:笹倉洋平)
Idée de décoration pour une petite entrée urbaine avec un couloir, un mur gris, une porte coulissante, une porte en bois foncé, un sol gris, un plafond décaissé et du lambris.
Idée de décoration pour une petite entrée urbaine avec un couloir, un mur gris, une porte coulissante, une porte en bois foncé, un sol gris, un plafond décaissé et du lambris.
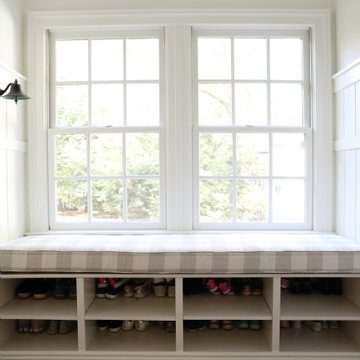
Gut renovation of mudroom and adjacent powder room. Included custom paneling, herringbone brick floors with radiant heat, and addition of storage and hooks. Bell original to owner's secondary residence circa 1894.
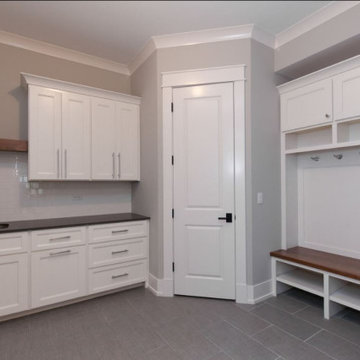
Spacious mudroom provides space for storage and organization. Details include shaker cabinets, subway tile, wooden bench and modern hardware. Every room in your home deserves the same attention to detail! -Meyer Design
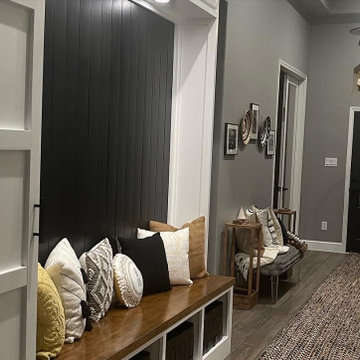
Custom entryway design
Réalisation d'un grand hall d'entrée avec un mur gris, un sol en carrelage de céramique, une porte simple, une porte noire, un sol multicolore, un plafond voûté et du lambris.
Réalisation d'un grand hall d'entrée avec un mur gris, un sol en carrelage de céramique, une porte simple, une porte noire, un sol multicolore, un plafond voûté et du lambris.
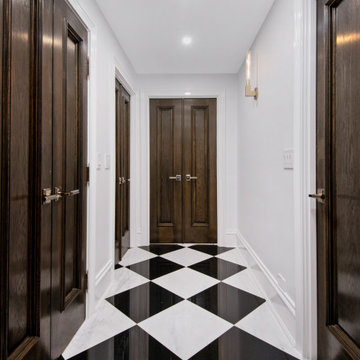
Aménagement d'un grand hall d'entrée classique avec un mur gris, un sol en marbre, une porte double, une porte en bois foncé, un sol multicolore, un plafond à caissons et du lambris.
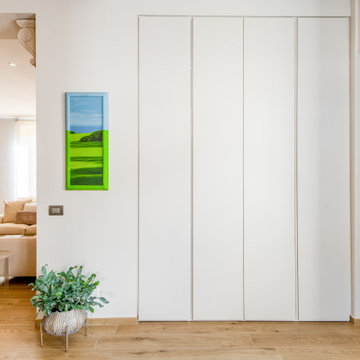
Aménagement d'un hall d'entrée moderne de taille moyenne avec un mur beige, un sol en carrelage de céramique, une porte simple, une porte en bois brun, un plafond à caissons et du lambris.
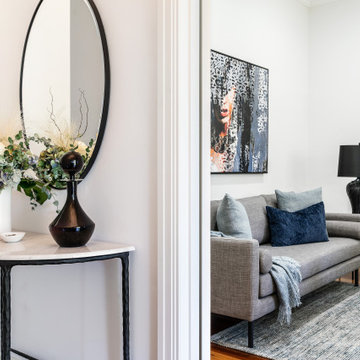
Entry with a view into the formal lounge
Idées déco pour un hall d'entrée classique de taille moyenne avec un mur blanc, parquet foncé, une porte simple, une porte bleue, un sol marron, un plafond décaissé et du lambris.
Idées déco pour un hall d'entrée classique de taille moyenne avec un mur blanc, parquet foncé, une porte simple, une porte bleue, un sol marron, un plafond décaissé et du lambris.
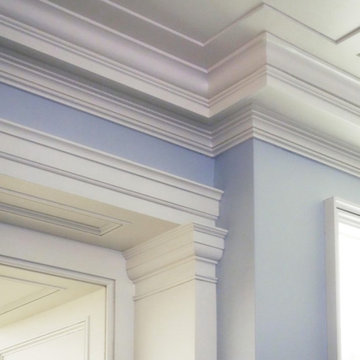
Traditional millwork and classical moldings done by our in-house team
Cette photo montre un grand hall d'entrée tendance avec un mur bleu, parquet peint, une porte simple, une porte en bois brun, un sol marron, un plafond décaissé et du lambris.
Cette photo montre un grand hall d'entrée tendance avec un mur bleu, parquet peint, une porte simple, une porte en bois brun, un sol marron, un plafond décaissé et du lambris.
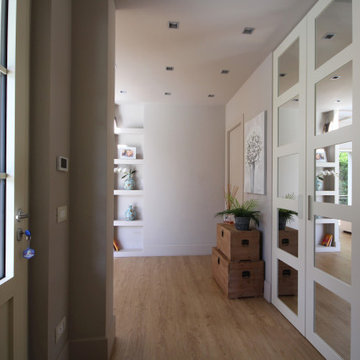
Aménagement d'un très grand hall d'entrée campagne avec un mur beige, un sol en bois brun, une porte coulissante, une porte blanche, un sol marron, un plafond décaissé et du lambris.
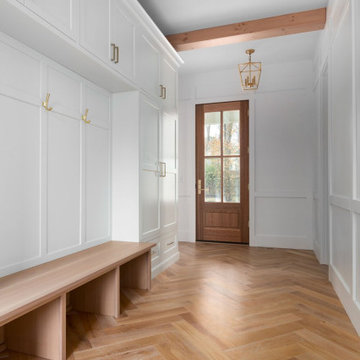
Réalisation d'une entrée champêtre de taille moyenne avec un vestiaire, un mur blanc, parquet clair, poutres apparentes et du lambris.
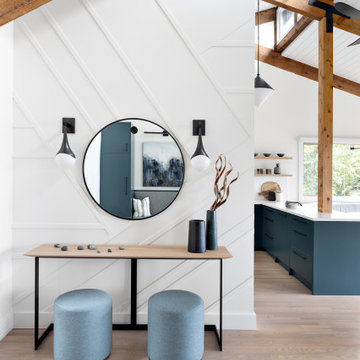
The new owners of this 1974 Post and Beam home originally contacted us for help furnishing their main floor living spaces. But it wasn’t long before these delightfully open minded clients agreed to a much larger project, including a full kitchen renovation. They were looking to personalize their “forever home,” a place where they looked forward to spending time together entertaining friends and family.
In a bold move, we proposed teal cabinetry that tied in beautifully with their ocean and mountain views and suggested covering the original cedar plank ceilings with white shiplap to allow for improved lighting in the ceilings. We also added a full height panelled wall creating a proper front entrance and closing off part of the kitchen while still keeping the space open for entertaining. Finally, we curated a selection of custom designed wood and upholstered furniture for their open concept living spaces and moody home theatre room beyond.
This project is a Top 5 Finalist for Western Living Magazine's 2021 Home of the Year.
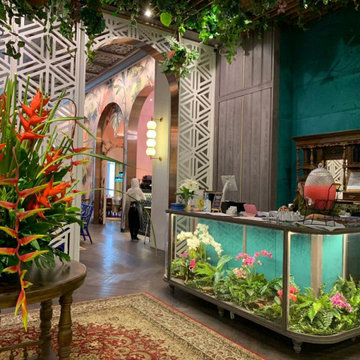
De Wan 1958 was designed by Genius Loci. Buenos was coming as the ID contractor.
Exemple d'une grande entrée asiatique avec un couloir, un mur marron, parquet foncé, une porte coulissante, une porte blanche, un sol marron, un plafond en bois et du lambris.
Exemple d'une grande entrée asiatique avec un couloir, un mur marron, parquet foncé, une porte coulissante, une porte blanche, un sol marron, un plafond en bois et du lambris.
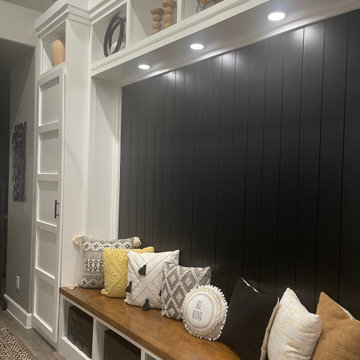
Custom foyer built-in unit with storage, seating, and layered lighting.
Aménagement d'un grand hall d'entrée avec un mur gris, un sol en carrelage de céramique, une porte simple, une porte noire, un sol multicolore, un plafond voûté et du lambris.
Aménagement d'un grand hall d'entrée avec un mur gris, un sol en carrelage de céramique, une porte simple, une porte noire, un sol multicolore, un plafond voûté et du lambris.
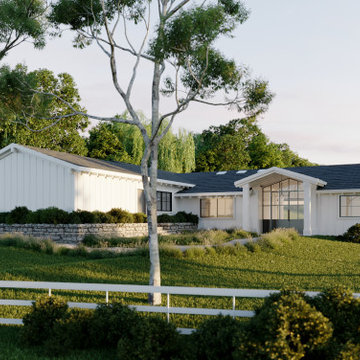
An exterior view of the private residence showing the entry, a paved walkway and its lush surroundings.
Cette photo montre une grande porte d'entrée chic avec un mur blanc, parquet clair, une porte double, une porte noire, un sol beige, un plafond voûté et du lambris.
Cette photo montre une grande porte d'entrée chic avec un mur blanc, parquet clair, une porte double, une porte noire, un sol beige, un plafond voûté et du lambris.
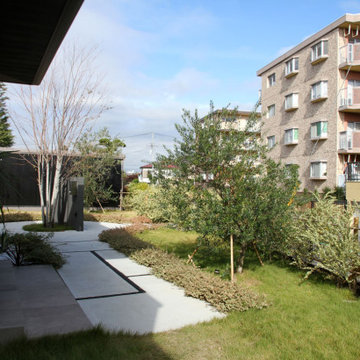
門塀から玄関までのアプローチです。植栽をふんだんに使用し、足元はシンプルなコンクリート舗装としました。目地には四国化成の自然石樹脂舗装【リンクストーン】を使用しています。玄関前には目隠しのオリーブを、門塀裏にはシンボルツリーとなるカツラ株立を植えています。
Cette image montre une très grande entrée minimaliste avec un mur gris, sol en béton ciré, un sol gris, un plafond en lambris de bois et du lambris.
Cette image montre une très grande entrée minimaliste avec un mur gris, sol en béton ciré, un sol gris, un plafond en lambris de bois et du lambris.
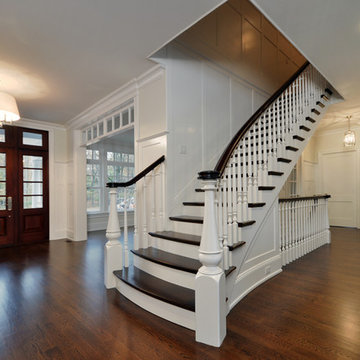
Upon entering this design-build, friends and. family are greeted with a custom mahogany front door with custom stairs complete with beautiful picture framing walls.
Stair-Pak Products Co. Inc.
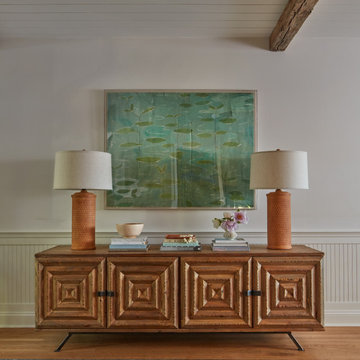
Cette photo montre une entrée éclectique de taille moyenne avec un couloir, parquet clair, un sol marron, poutres apparentes et du lambris.
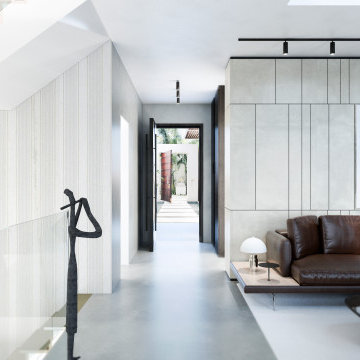
Ingresso alla Villa
Cette photo montre un grand hall d'entrée tendance avec un mur gris, sol en béton ciré, une porte simple, une porte en bois foncé, un sol gris, un plafond décaissé et du lambris.
Cette photo montre un grand hall d'entrée tendance avec un mur gris, sol en béton ciré, une porte simple, une porte en bois foncé, un sol gris, un plafond décaissé et du lambris.

Cette photo montre une grande entrée nature avec un couloir, un mur blanc, parquet clair, une porte simple, une porte noire, un sol beige, un plafond en bois et du lambris.

Réalisation d'un hall d'entrée design avec un mur blanc, parquet clair, un sol beige, poutres apparentes et du lambris.
Idées déco d'entrées avec différents designs de plafond et du lambris
8