Idées déco d'entrées avec différents designs de plafond et un mur en parement de brique
Trier par :
Budget
Trier par:Populaires du jour
41 - 60 sur 231 photos
1 sur 3
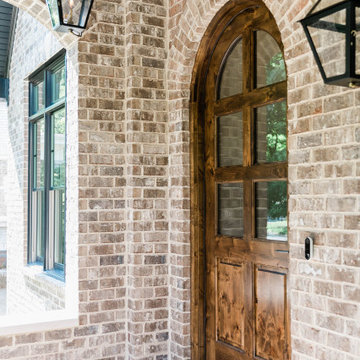
Réalisation d'une grande porte d'entrée tradition avec un sol en brique, une porte simple, une porte en bois brun, un sol marron, un plafond en lambris de bois et un mur en parement de brique.
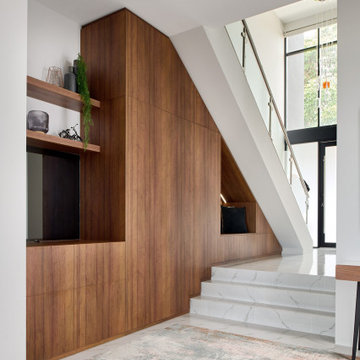
A bold entrance into this home.....
Bespoke custom joinery integrated nicely under the stairs
Inspiration pour une grande entrée design avec un vestiaire, un mur blanc, un sol en marbre, une porte pivot, une porte noire, un sol blanc, un plafond voûté et un mur en parement de brique.
Inspiration pour une grande entrée design avec un vestiaire, un mur blanc, un sol en marbre, une porte pivot, une porte noire, un sol blanc, un plafond voûté et un mur en parement de brique.
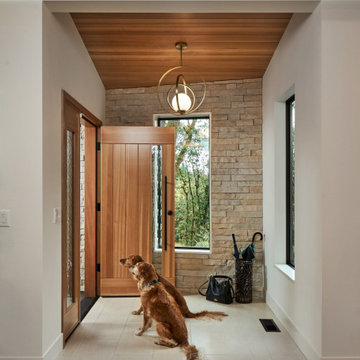
Réalisation d'une porte d'entrée design avec un sol en carrelage de porcelaine, une porte simple, une porte en bois brun, un sol beige, un plafond en bois et un mur en parement de brique.

Entryway stone detail and vaulted ceilings, double doors, and custom chandeliers.
Aménagement d'un très grand hall d'entrée montagne avec un mur multicolore, parquet foncé, une porte double, une porte marron, un sol multicolore, un plafond en lambris de bois et un mur en parement de brique.
Aménagement d'un très grand hall d'entrée montagne avec un mur multicolore, parquet foncé, une porte double, une porte marron, un sol multicolore, un plafond en lambris de bois et un mur en parement de brique.
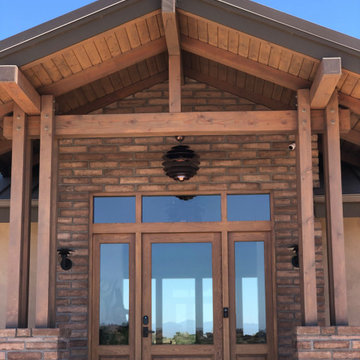
Cette photo montre un hall d'entrée de taille moyenne avec un sol en ardoise, une porte simple, une porte en bois brun, poutres apparentes et un mur en parement de brique.
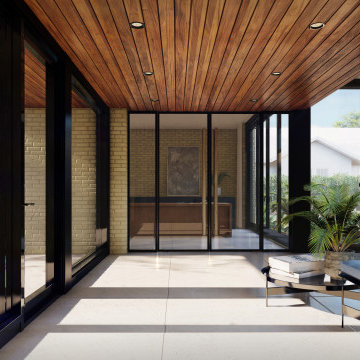
Front Entrance Foyer
-
Like what you see?
Visit www.mymodernhome.com for more detail, or to see yourself in one of our architect-designed home plans.
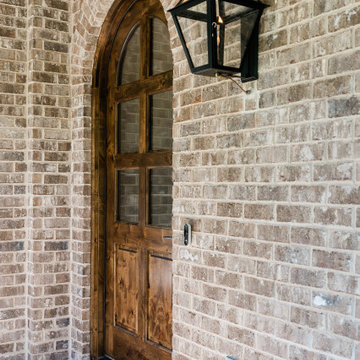
Idées déco pour une grande porte d'entrée classique avec un sol en brique, une porte simple, une porte en bois brun, un sol marron, un plafond en lambris de bois et un mur en parement de brique.
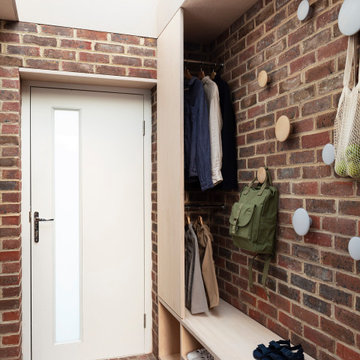
The brief was to design a portico side Extension for an existing home to add more storage space for shoes, coats and above all, create a warm welcoming entrance to their home.
Materials - Brick (to match existing) and birch plywood.

Плитка из дореволюционных руколепных кирпичей BRICKTILES в оформлении стен прихожей. Поверхность под защитной пропиткой - не пылит и влажная уборка разрешена.
Дизайнер проекта: Кира Яковлева. Фото: Сергей Красюк. Стилист: Александра Пиленкова.
Проект опубликован на сайте журнала AD Russia в 2020 году.
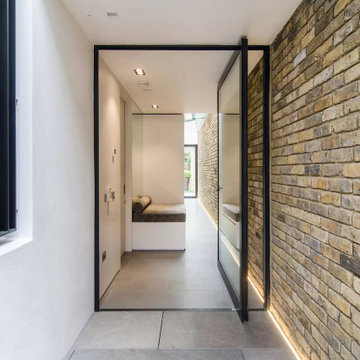
Idées déco pour un grand vestibule contemporain avec un sol en calcaire, une porte pivot, une porte en verre, un sol gris, un plafond voûté et un mur en parement de brique.
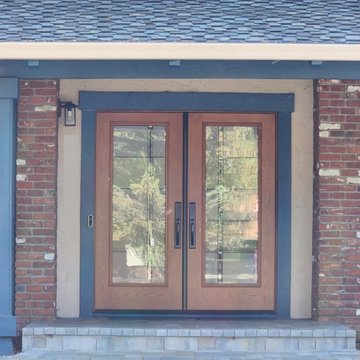
Post-installation of a new double prehung Oak and Fiberglass door from Therma-Tru.
Cette image montre une porte d'entrée minimaliste de taille moyenne avec un mur beige, un sol en brique, une porte double, une porte en bois foncé, un sol gris, poutres apparentes et un mur en parement de brique.
Cette image montre une porte d'entrée minimaliste de taille moyenne avec un mur beige, un sol en brique, une porte double, une porte en bois foncé, un sol gris, poutres apparentes et un mur en parement de brique.

Colorful entry to this central Catalina Foothills residence. Star Jasmine is trained as a vine on ground to ceiling to add fragrance, white blooming color, and lush green foliage. Desert succulents and native plants keep water usage to a minimum while providing structural interest and texture to the garden.

Recuperamos algunas paredes de ladrillo. Nos dan textura a zonas de paso y también nos ayudan a controlar los niveles de humedad y, por tanto, un mayor confort climático.
Creamos una amplia zona de almacenaje en la entrada integrando la puerta corredera del salón y las instalaciones generales de la vivienda.

When transforming this large warehouse into the home base for a security company, it was important to maintain the historic integrity of the building, as well as take security considerations into account. Selections were made to stay within historic preservation guidelines, working around and with existing architectural elements. This led us to finding creative solutions for floor plans and furniture to fit around the original railroad track beams that cut through the walls, as well as fantastic light fixtures that worked around rafters and with the existing wiring. Utilizing what was available, the entry stairway steps were created from original wood beams that were salvaged.
The building was empty when the remodel began: gutted, and without a second floor. This blank slate allowed us to fully realize the vision of our client - a 50+ year veteran of the fire department - to reflect a connection with emergency responders, and to emanate confidence and safety. A firepole was installed in the lobby which is now complete with a retired fire truck.
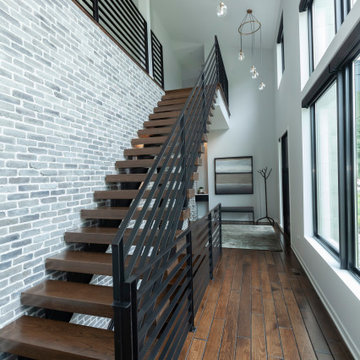
Open entry with exposed brick and black finishes.
Réalisation d'une entrée design avec un mur gris, un sol en bois brun, un sol marron, un plafond voûté et un mur en parement de brique.
Réalisation d'une entrée design avec un mur gris, un sol en bois brun, un sol marron, un plafond voûté et un mur en parement de brique.
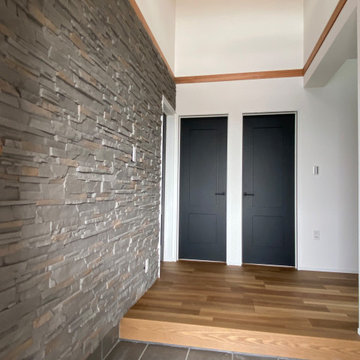
Réalisation d'une entrée minimaliste de taille moyenne avec un couloir, un mur noir, un sol en carrelage de céramique, une porte simple, une porte en bois clair, un sol noir, un plafond en bois et un mur en parement de brique.
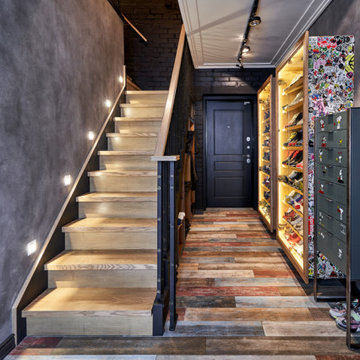
Aménagement d'une petite porte d'entrée avec un mur noir, un sol en carrelage de porcelaine, une porte simple, une porte en bois foncé, un sol multicolore, un plafond décaissé et un mur en parement de brique.
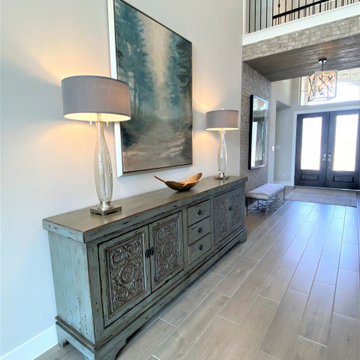
Aménagement d'un grand hall d'entrée classique avec un mur gris, un sol en carrelage de porcelaine, une porte double, une porte noire, un plafond en bois et un mur en parement de brique.
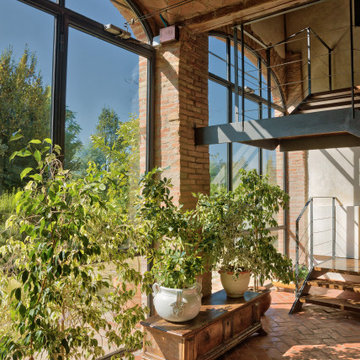
Foto: © Diego Cuoghi
Idée de décoration pour un très grand vestibule tradition avec tomettes au sol, une porte double, une porte métallisée, un sol rouge, un plafond voûté et un mur en parement de brique.
Idée de décoration pour un très grand vestibule tradition avec tomettes au sol, une porte double, une porte métallisée, un sol rouge, un plafond voûté et un mur en parement de brique.
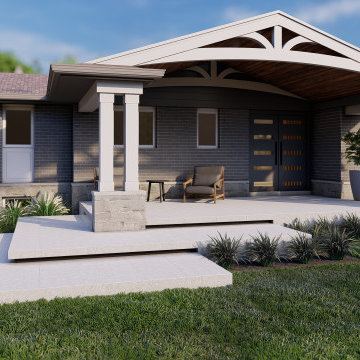
Exemple d'une porte d'entrée chic de taille moyenne avec un mur noir, sol en béton ciré, une porte double, une porte noire, un sol gris, un plafond en bois et un mur en parement de brique.
Idées déco d'entrées avec différents designs de plafond et un mur en parement de brique
3