Idées déco d'entrées avec tomettes au sol et différents designs de plafond
Trier par :
Budget
Trier par:Populaires du jour
1 - 20 sur 85 photos
1 sur 3

Photo : © Julien Fernandez / Amandine et Jules – Hotel particulier a Angers par l’architecte Laurent Dray.
Exemple d'un hall d'entrée chic de taille moyenne avec un mur bleu, tomettes au sol, un sol multicolore, un plafond à caissons et du lambris.
Exemple d'un hall d'entrée chic de taille moyenne avec un mur bleu, tomettes au sol, un sol multicolore, un plafond à caissons et du lambris.

Inspiration pour une petite entrée rustique avec un vestiaire, un mur gris, tomettes au sol, une porte simple, une porte blanche, un sol multicolore, un plafond en papier peint et du papier peint.
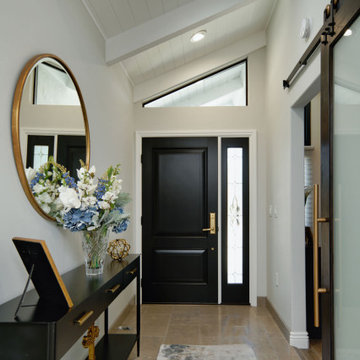
An elegant foyer with a sloped ceiling. The barn door leads to the office.
Cette photo montre un hall d'entrée chic de taille moyenne avec un mur blanc, tomettes au sol, une porte simple, une porte noire, un sol beige et un plafond en bois.
Cette photo montre un hall d'entrée chic de taille moyenne avec un mur blanc, tomettes au sol, une porte simple, une porte noire, un sol beige et un plafond en bois.
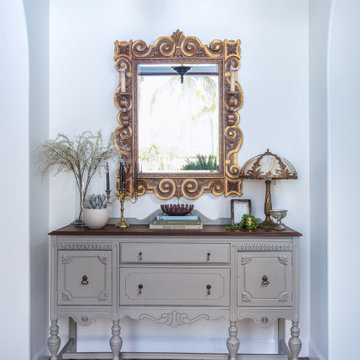
Aménagement d'une entrée méditerranéenne de taille moyenne avec un couloir, tomettes au sol et poutres apparentes.
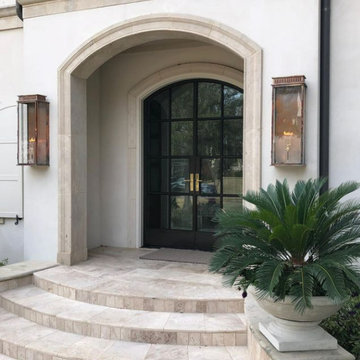
Idée de décoration pour une porte d'entrée minimaliste de taille moyenne avec un mur beige, tomettes au sol, une porte double, une porte noire, un sol beige et un plafond voûté.

Interior entry on left. Powder Room on right
Idée de décoration pour une grande porte d'entrée méditerranéenne avec un mur blanc, tomettes au sol, une porte simple, une porte en bois foncé, un sol noir, poutres apparentes et du papier peint.
Idée de décoration pour une grande porte d'entrée méditerranéenne avec un mur blanc, tomettes au sol, une porte simple, une porte en bois foncé, un sol noir, poutres apparentes et du papier peint.

Ingresso signorile con soffitti alti decorati da profilo nero su fondo ocra rosato. Il pavimento in esagonette di cotto risaliva all'inizio del secolo scorso, come il palazzo degli anni '20 del 900. ricreare una decorazione raffinata ma che non stonasse è stata la priorità in questo progetto. Le porte erano in noce marrone e le abbiamo dipinte di nero opaco. il risultato finale è un ambiente ricercato e di carattere che si sposa perfettamente con le personalità marcate dei due colti Committenti.
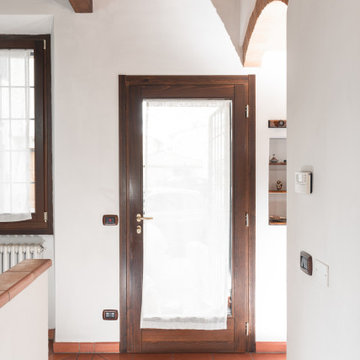
Committente: Studio Immobiliare GR Firenze. Ripresa fotografica: impiego obiettivo 24mm su pieno formato; macchina su treppiedi con allineamento ortogonale dell'inquadratura; impiego luce naturale esistente con l'ausilio di luci flash e luci continue 5400°K. Post-produzione: aggiustamenti base immagine; fusione manuale di livelli con differente esposizione per produrre un'immagine ad alto intervallo dinamico ma realistica; rimozione elementi di disturbo. Obiettivo commerciale: realizzazione fotografie di complemento ad annunci su siti web agenzia immobiliare; pubblicità su social network; pubblicità a stampa (principalmente volantini e pieghevoli).

Exemple d'une grande entrée craftsman avec un vestiaire, un mur vert, tomettes au sol, une porte simple, une porte en verre, un sol multicolore, poutres apparentes et du papier peint.
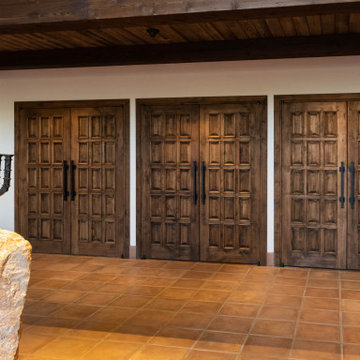
Located in Chino Hills, California, Calvary Chapel not only caters to audiences of over 5,000 guests on Sundays, but broadcasts their Services online for so many others to be a part of.
With that many eyes on the location, DeMejico was thrilled to bring even more life to this warm and uplifting environment with our custom woodwork.
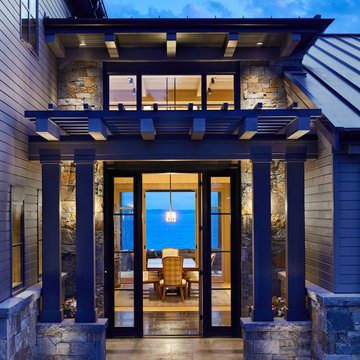
The entry tucks between the four-car garage and the bedroom wing, offering a glimpse of the spectacular views and spaces that await inside. // Image : Benjamin Benschneider Photography
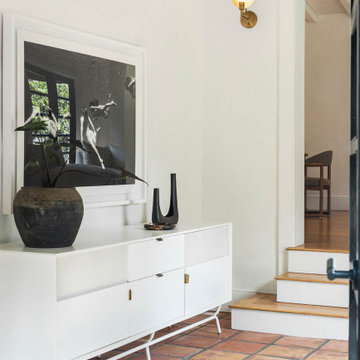
Tropical foyer entry space with natural terra-cotta tiles, wood floors and plaster walls. Wall sconces by Workstead and custom mirrored coffee table. Minimal style with vintage decor.
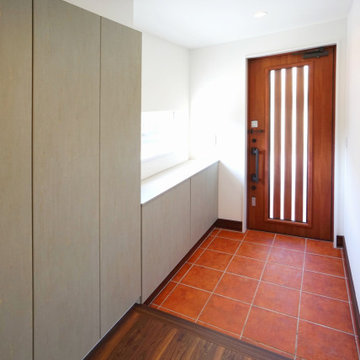
大きい採光窓付き玄関ドアに、北欧風赤レンガ調タイルの玄関ホール。
Idée de décoration pour une porte d'entrée nordique de taille moyenne avec un mur blanc, une porte simple, une porte marron, un sol marron, tomettes au sol, un plafond en papier peint et du papier peint.
Idée de décoration pour une porte d'entrée nordique de taille moyenne avec un mur blanc, une porte simple, une porte marron, un sol marron, tomettes au sol, un plafond en papier peint et du papier peint.
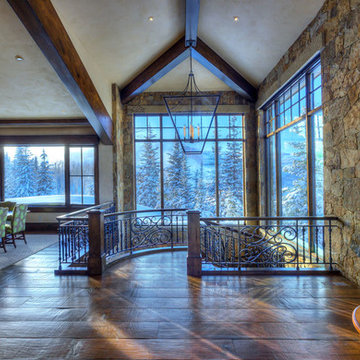
With a stunning view every step up the stairs, you might not notice details like the wrought iron balustrades and the stone walls, but there is no lack of attention to detail and how those details come together.
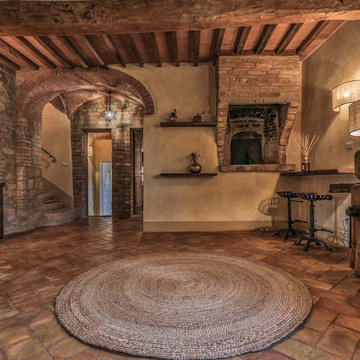
Ingresso
Cette image montre un grand hall d'entrée méditerranéen avec un mur jaune, tomettes au sol, une porte simple, une porte marron, un sol marron et un plafond en bois.
Cette image montre un grand hall d'entrée méditerranéen avec un mur jaune, tomettes au sol, une porte simple, une porte marron, un sol marron et un plafond en bois.

Exemple d'une petite entrée nature avec un vestiaire, un mur gris, tomettes au sol, une porte simple, une porte blanche, un sol multicolore, un plafond en papier peint et du papier peint.
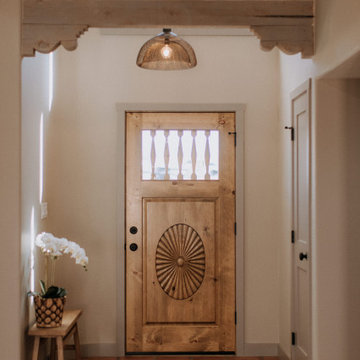
Don’t shy away from the style of New Mexico by adding southwestern influence throughout this whole home remodel!
Cette image montre une porte d'entrée sud-ouest américain de taille moyenne avec un mur beige, tomettes au sol, une porte simple, une porte en bois clair, un sol orange et poutres apparentes.
Cette image montre une porte d'entrée sud-ouest américain de taille moyenne avec un mur beige, tomettes au sol, une porte simple, une porte en bois clair, un sol orange et poutres apparentes.
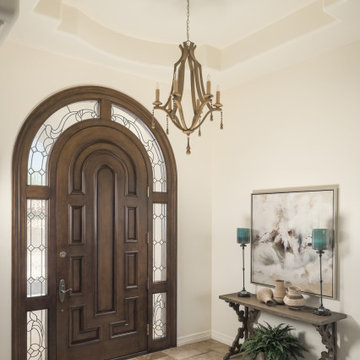
Understated desert colors and woven baskets lend a touch of Southwestern flavor to this foyer in Paradise Valley, Arizona. To help balance the soaring space, we chose a large, tall chandelier with an open structure that preserves sight lines.
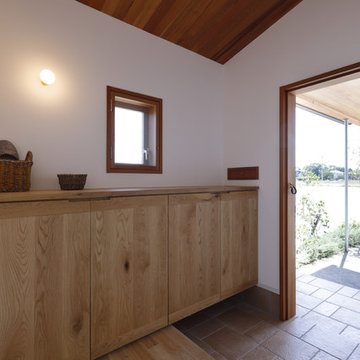
お客様を迎える玄関は、ナラ無垢の下足入れで雰囲気良く。。。
Idée de décoration pour une entrée chalet avec un couloir, un mur blanc, tomettes au sol, une porte simple, une porte en bois brun, un sol beige et un plafond en bois.
Idée de décoration pour une entrée chalet avec un couloir, un mur blanc, tomettes au sol, une porte simple, une porte en bois brun, un sol beige et un plafond en bois.
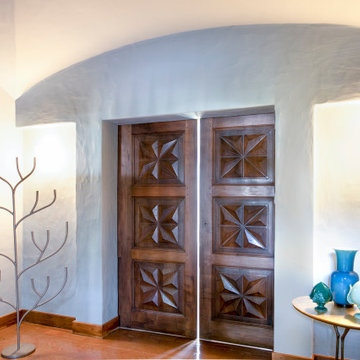
Cette photo montre un grand hall d'entrée moderne avec un mur vert, tomettes au sol, une porte simple, une porte en bois brun, un sol orange et un plafond voûté.
Idées déco d'entrées avec tomettes au sol et différents designs de plafond
1