Idées déco d'entrées avec tomettes au sol et différents designs de plafond
Trier par :
Budget
Trier par:Populaires du jour
61 - 80 sur 85 photos
1 sur 3
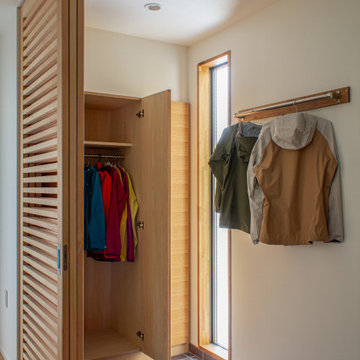
ワードローブを作りつけた、玄関です。アウトドア好きな建て主は、大き目の玄関土間と、アウトドア用品を収納するワードローブ。玄関周辺の収納は凄く便利です。格子の扉を閉めると、猫さんが外に出てしまう事を避ける扉になります。
Aménagement d'une entrée scandinave de taille moyenne avec un vestiaire, un mur blanc, tomettes au sol, une porte coulissante, une porte en bois clair, un sol rouge, un plafond en papier peint et du papier peint.
Aménagement d'une entrée scandinave de taille moyenne avec un vestiaire, un mur blanc, tomettes au sol, une porte coulissante, une porte en bois clair, un sol rouge, un plafond en papier peint et du papier peint.
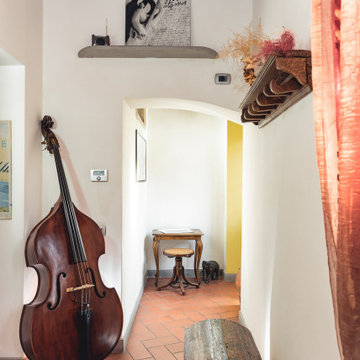
Committente: Studio Immobiliare GR Firenze. Ripresa fotografica: impiego obiettivo 24mm su pieno formato; macchina su treppiedi con allineamento ortogonale dell'inquadratura; impiego luce naturale esistente con l'ausilio di luci flash e luci continue 5400°K. Post-produzione: aggiustamenti base immagine; fusione manuale di livelli con differente esposizione per produrre un'immagine ad alto intervallo dinamico ma realistica; rimozione elementi di disturbo. Obiettivo commerciale: realizzazione fotografie di complemento ad annunci su siti web agenzia immobiliare; pubblicità su social network; pubblicità a stampa (principalmente volantini e pieghevoli).
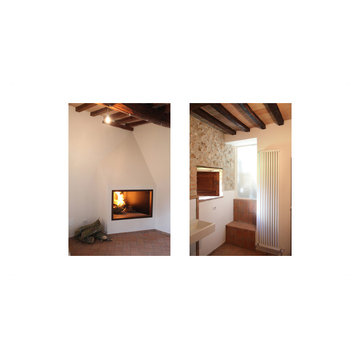
Cette photo montre un hall d'entrée montagne de taille moyenne avec un mur blanc, tomettes au sol, un sol rouge et poutres apparentes.
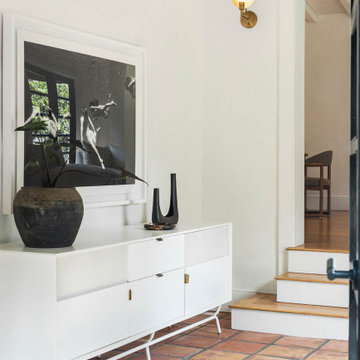
Tropical foyer entry space with natural terra-cotta tiles, wood floors and plaster walls. Wall sconces by Workstead and custom mirrored coffee table. Minimal style with vintage decor.
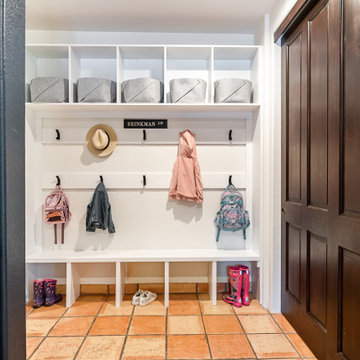
Having a functional entry or mudroom space is a GAME CHANGER! We created a landing space in the entry right off the garage of this Greenwood Village home so that this family of 5 has a place to unload as they come home. With overhead storage, coat hooks a-plenty, and storage beneath the built-in; this space helps keep things tidy and in their place in a very busy household.
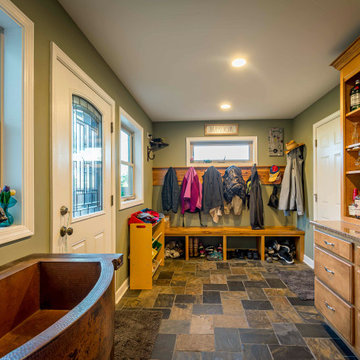
Aménagement d'une entrée classique de taille moyenne avec tomettes au sol, un sol marron, un plafond en papier peint, un vestiaire, un mur gris, une porte simple, une porte blanche et boiseries.
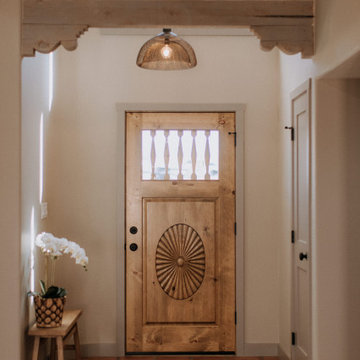
Don’t shy away from the style of New Mexico by adding southwestern influence throughout this whole home remodel!
Cette image montre une porte d'entrée sud-ouest américain de taille moyenne avec un mur beige, tomettes au sol, une porte simple, une porte en bois clair, un sol orange et poutres apparentes.
Cette image montre une porte d'entrée sud-ouest américain de taille moyenne avec un mur beige, tomettes au sol, une porte simple, une porte en bois clair, un sol orange et poutres apparentes.
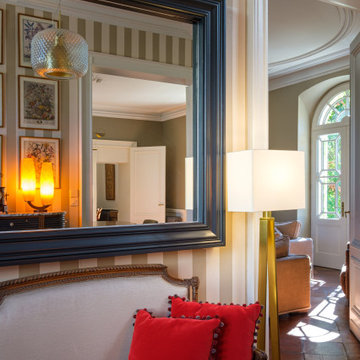
Réalisation d'un reportage photo complet suite à la finalisation du chantier de décoration de la maison.
Aménagement d'un grand hall d'entrée classique avec un mur beige, tomettes au sol, une porte double, une porte blanche, un sol rouge, un plafond décaissé et du papier peint.
Aménagement d'un grand hall d'entrée classique avec un mur beige, tomettes au sol, une porte double, une porte blanche, un sol rouge, un plafond décaissé et du papier peint.
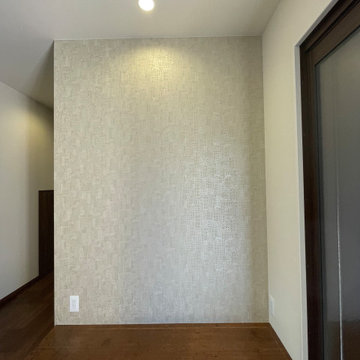
Aménagement d'une entrée asiatique avec un couloir, un mur beige, tomettes au sol, une porte coulissante, une porte en bois foncé, un sol gris, un plafond en papier peint et du papier peint.
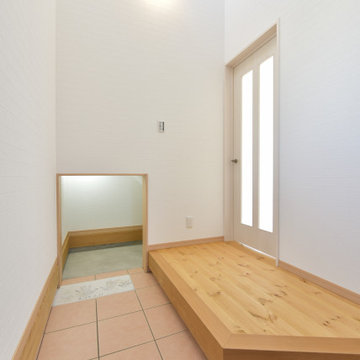
中二階分のスペースを利用して北側玄関を明るく広く演出するために吹抜け戸しました。
Inspiration pour une grande entrée marine avec un couloir, un mur blanc, tomettes au sol, une porte simple, une porte en bois brun, un sol rose, un plafond en papier peint et du papier peint.
Inspiration pour une grande entrée marine avec un couloir, un mur blanc, tomettes au sol, une porte simple, une porte en bois brun, un sol rose, un plafond en papier peint et du papier peint.
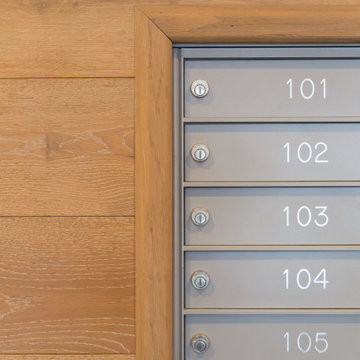
Who said hardwood is meant only for floors? Elliot Meyers Design featured the Laguna Oak from the Alta Vista Collection in this condo lobby, displaying a contemporary-modern lifestyle. The walls are crafted from French White Oak and known for it's sturdy material.

Idées déco pour une petite entrée campagne avec un couloir, un mur gris, une porte simple, une porte blanche, un sol marron, tomettes au sol, un plafond en papier peint et du papier peint.

Inspiration pour une petite entrée rustique avec un vestiaire, un mur gris, tomettes au sol, une porte simple, une porte blanche, un sol multicolore, un plafond en papier peint et du papier peint.
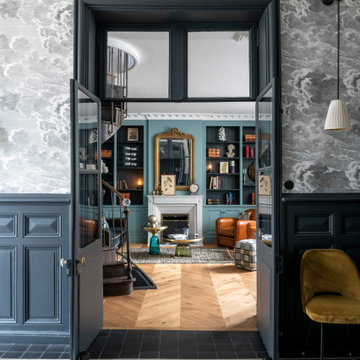
Photo : © Julien Fernandez / Amandine et Jules – Hotel particulier a Angers par l’architecte Laurent Dray.
Idées déco pour un grand hall d'entrée classique avec un mur bleu, tomettes au sol, un sol multicolore, un plafond à caissons et du lambris.
Idées déco pour un grand hall d'entrée classique avec un mur bleu, tomettes au sol, un sol multicolore, un plafond à caissons et du lambris.

Photo : © Julien Fernandez / Amandine et Jules – Hotel particulier a Angers par l’architecte Laurent Dray.
Exemple d'un hall d'entrée chic de taille moyenne avec un mur bleu, tomettes au sol, un sol multicolore, un plafond à caissons et du lambris.
Exemple d'un hall d'entrée chic de taille moyenne avec un mur bleu, tomettes au sol, un sol multicolore, un plafond à caissons et du lambris.
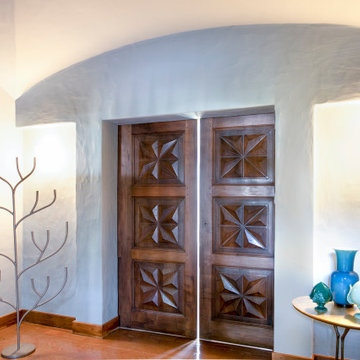
Cette photo montre un grand hall d'entrée moderne avec un mur vert, tomettes au sol, une porte simple, une porte en bois brun, un sol orange et un plafond voûté.
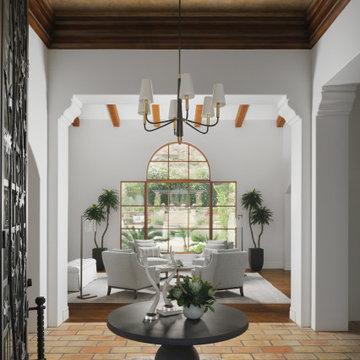
In some areas of the existing home, three different floorings came together, creating a busy, choppy look. We unified the home by retaining the old-style brick flooring for the above foyer and the hallways. We installed or refinished wood floors in the remaining spaces. The terra cotta colored bricks in the foyer reference the Southwest location while the custom rug, table, accessories and chandelier breathe new life into the space with their updated, traditional style. Our clients enjoy the way the Navajo white walls give the home a spacious, inviting feeling.
Photo by Cole Horchler
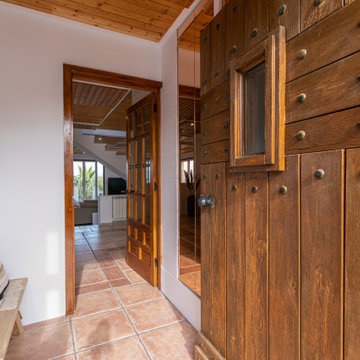
Inspiration pour une entrée de taille moyenne avec un couloir, un mur blanc, tomettes au sol, une porte simple, une porte en bois brun, un sol rose et un plafond en lambris de bois.
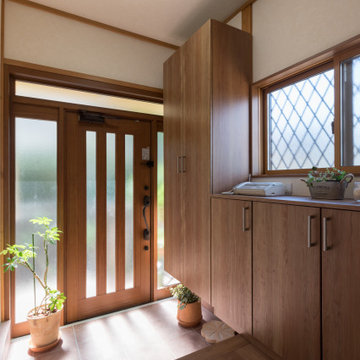
Idées déco pour une petite entrée moderne avec un mur marron, une porte simple, une porte en bois brun, un plafond en papier peint, tomettes au sol et un sol orange.
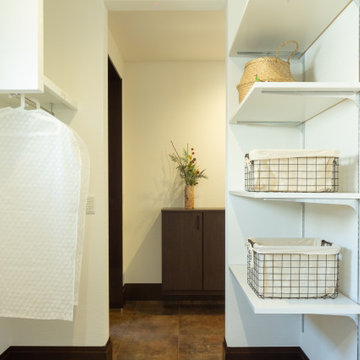
釣り好きのご主人のための動線です。帰宅から荷物の収納、洗面所からそのままお風呂に入れるので、汚れたままでリビングを通ることがありません。
Exemple d'une entrée asiatique avec un couloir, un mur blanc, tomettes au sol, une porte simple, une porte marron, un sol noir, un plafond en papier peint et du papier peint.
Exemple d'une entrée asiatique avec un couloir, un mur blanc, tomettes au sol, une porte simple, une porte marron, un sol noir, un plafond en papier peint et du papier peint.
Idées déco d'entrées avec tomettes au sol et différents designs de plafond
4