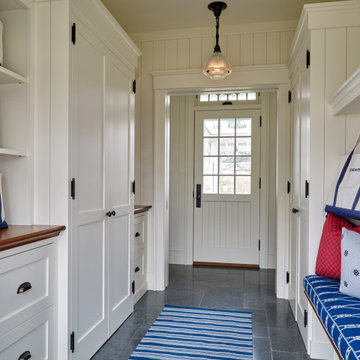Idées déco d'entrées avec du lambris de bois et différents habillages de murs
Trier par :
Budget
Trier par:Populaires du jour
161 - 180 sur 913 photos
1 sur 3
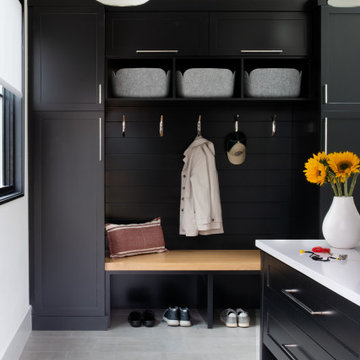
Mudroom
Cette image montre une entrée traditionnelle avec un vestiaire, un mur blanc, un sol en carrelage de porcelaine, une porte simple, une porte noire, un sol gris et du lambris de bois.
Cette image montre une entrée traditionnelle avec un vestiaire, un mur blanc, un sol en carrelage de porcelaine, une porte simple, une porte noire, un sol gris et du lambris de bois.
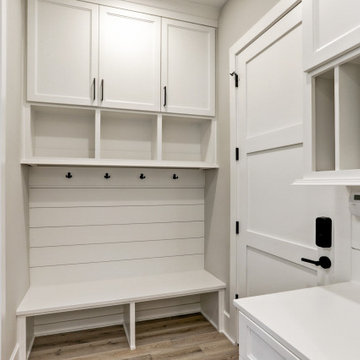
back entry mud room. mail sorting and bench with coat hooks. book bag storage.
Cette image montre une grande entrée traditionnelle avec un vestiaire, un mur blanc, parquet clair, un sol multicolore et du lambris de bois.
Cette image montre une grande entrée traditionnelle avec un vestiaire, un mur blanc, parquet clair, un sol multicolore et du lambris de bois.
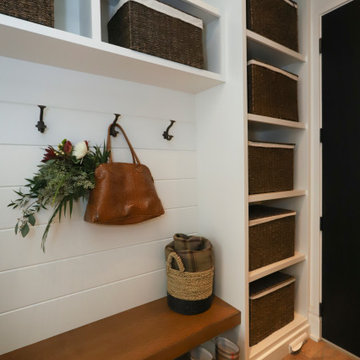
Beautifully simple mudroom, white shiplap wall panels are the perfect location for coat hooks, open shelves with wicker baskets create convenient hidden storage. The white oak floating bench and travertine flooring adds a touch of warmth to the clean crisp white space.

Exemple d'une entrée éclectique de taille moyenne avec un mur blanc, un sol en carrelage de céramique, un sol gris et du lambris de bois.
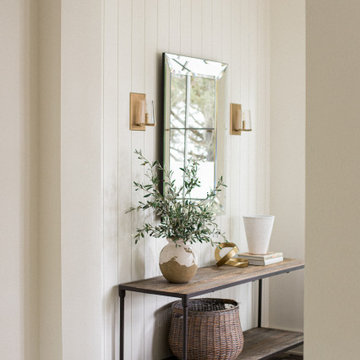
A foyer with just enough character and personality - vertical shiplap and star and cross terracotta pattern floor.
Réalisation d'un hall d'entrée tradition de taille moyenne avec un mur blanc, une porte simple, une porte en bois clair et du lambris de bois.
Réalisation d'un hall d'entrée tradition de taille moyenne avec un mur blanc, une porte simple, une porte en bois clair et du lambris de bois.

Cette image montre une porte d'entrée rustique de taille moyenne avec un mur blanc, un sol en bois brun, une porte double, une porte noire, un sol marron, poutres apparentes et du lambris de bois.
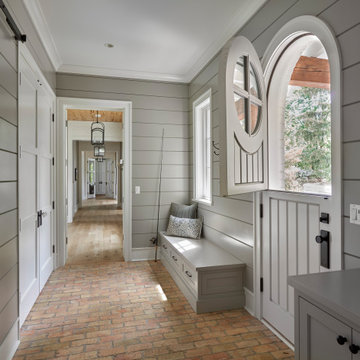
Burr Ridge, IL home by Charles Vincent George Architects. Photography by Tony Soluri. Two-story white, painted brick, the home has a mud room with shiplap siding, reclaimed brick floors, built-in bench seating, barn door closet, and a charming Dutch door to bring in the fresh air. This elegant home exudes old-world charm, creating a comfortable and inviting retreat in the western suburbs of Chicago.
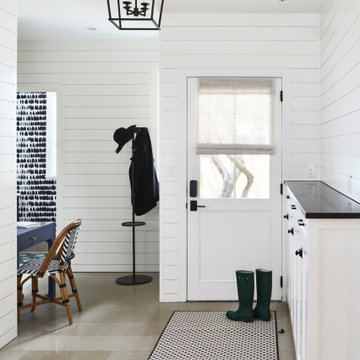
Martha O'Hara Interiors, Interior Design & Photo Styling | Atlantis Architects, Architect | Andrea Calo, Photography
Please Note: All “related,” “similar,” and “sponsored” products tagged or listed by Houzz are not actual products pictured. They have not been approved by Martha O’Hara Interiors nor any of the professionals credited. For information about our work, please contact design@oharainteriors.com.

This lakefront diamond in the rough lot was waiting to be discovered by someone with a modern naturalistic vision and passion. Maintaining an eco-friendly, and sustainable build was at the top of the client priority list. Designed and situated to benefit from passive and active solar as well as through breezes from the lake, this indoor/outdoor living space truly establishes a symbiotic relationship with its natural surroundings. The pie-shaped lot provided significant challenges with a street width of 50ft, a steep shoreline buffer of 50ft, as well as a powerline easement reducing the buildable area. The client desired a smaller home of approximately 2500sf that juxtaposed modern lines with the free form of the natural setting. The 250ft of lakefront afforded 180-degree views which guided the design to maximize this vantage point while supporting the adjacent environment through preservation of heritage trees. Prior to construction the shoreline buffer had been rewilded with wildflowers, perennials, utilization of clover and meadow grasses to support healthy animal and insect re-population. The inclusion of solar panels as well as hydroponic heated floors and wood stove supported the owner’s desire to be self-sufficient. Core ten steel was selected as the predominant material to allow it to “rust” as it weathers thus blending into the natural environment.
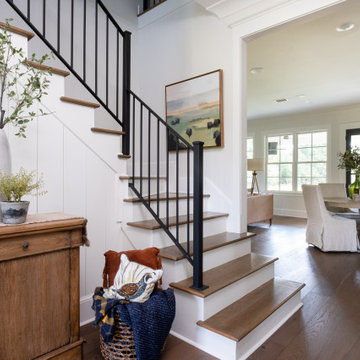
Cette image montre un hall d'entrée traditionnel avec un mur blanc, un sol en bois brun, un sol marron et du lambris de bois.
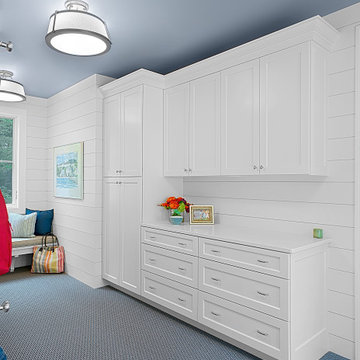
The ample, custom cabinetry in the mudroom hide all of the necessities of modern living at the "back of house" functional area. With windows and French doors flanking the long space, it is flooded with light and feels expansive. Indoor/outdoor STARK carpet is warm yet durable.
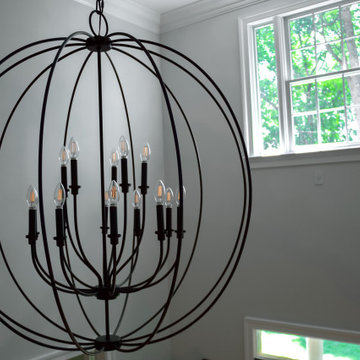
This two-story entryway will WOW guests as soon as they walk through the door. A globe chandelier, navy colored front door, shiplap accent wall, and stunning sitting bench were all designed to bring farmhouse elements the client was looking for.

玄関に隣接した小上がりは客間としても使えるようにしています。
Idées déco pour une entrée scandinave de taille moyenne avec un couloir, un mur blanc, sol en béton ciré, une porte simple, une porte marron, un sol gris, un plafond en lambris de bois et du lambris de bois.
Idées déco pour une entrée scandinave de taille moyenne avec un couloir, un mur blanc, sol en béton ciré, une porte simple, une porte marron, un sol gris, un plafond en lambris de bois et du lambris de bois.
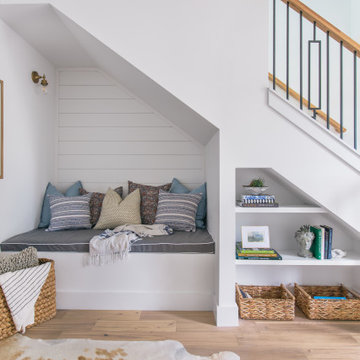
Exemple d'un petit hall d'entrée craftsman avec un mur blanc, parquet clair, une porte simple, un sol beige et du lambris de bois.
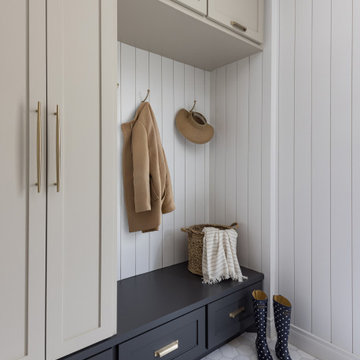
Réalisation d'une entrée tradition avec un mur blanc, un sol en marbre et du lambris de bois.

Idées déco pour une entrée classique de taille moyenne avec un vestiaire, un mur gris, un sol en brique, un sol beige et du lambris de bois.
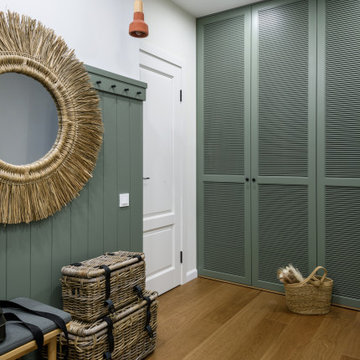
Idée de décoration pour une porte d'entrée nordique de taille moyenne avec un mur blanc, un sol en bois brun, une porte simple, une porte grise, un sol marron et du lambris de bois.

This grand entryway was given a fresh coat of white paint, to modernize this classic farmhouse. The Moravian Star ceiling pendant was selected to reflect the compass inlay in the floor. Rustic farmhouse accents and pillows were selected to warm the space.

Прихожая в загородном доме с жилой мансардой. Из нее лестница ведет в жилые помещения на мансардном этаже. А так же можно попасть в гараж и гостевой санузел.
Idées déco d'entrées avec du lambris de bois et différents habillages de murs
9
