Idées déco d'entrées avec moquette
Trier par :
Budget
Trier par:Populaires du jour
41 - 60 sur 778 photos
1 sur 2
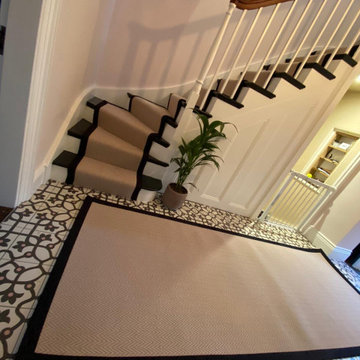
ALTERNATIVE FLOORING
- Runner/Made to measure rug
- Herringbone Zig Zag
- Mushroom (colour)
- Wool
- Black Cotton Border
- Fitted in Bengeo
Image 2/10
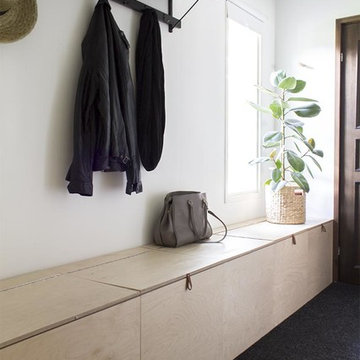
Cette photo montre une entrée scandinave avec un vestiaire, un mur blanc et moquette.
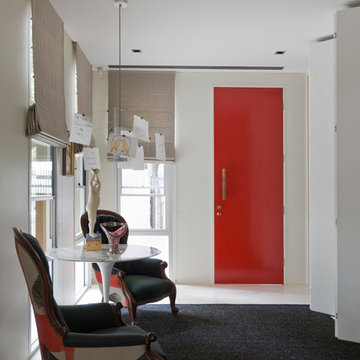
Exemple d'une entrée éclectique avec un couloir, un mur blanc, moquette, une porte simple, une porte rouge et un sol noir.
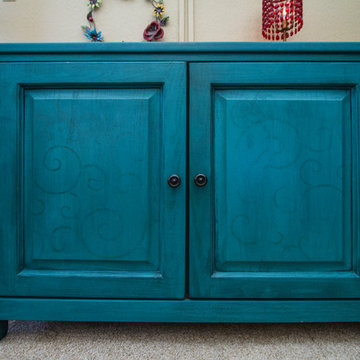
Perfect piece for a pop of color in an entryway. Not only unique, but functional as a mail and keys drop spot and extra needed storage that this client requested.
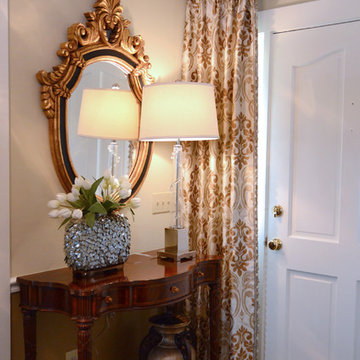
Réalisation d'une porte d'entrée tradition de taille moyenne avec un mur beige, moquette, une porte simple et une porte blanche.
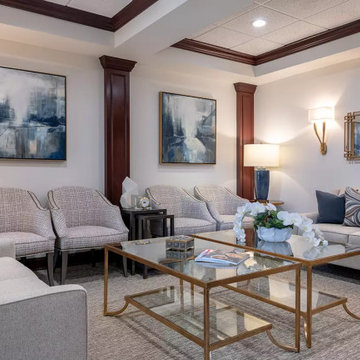
After working on several projects in their residence, the Grapevine’s asked us to fully design the renovation of their new dental office. The practice consults patients with cosmetic and daily dental needs and desired a warm, welcoming space for their patients to feel instantly comfortable. That feedback is regularly given to the staff, so we achieved our mission. The dark wood molding was one thing the owner wanted to remain during the renovation, so we found ways to lighten and brighten around it to keep it from feeling too dark. Mirrors, glass, and metals, along with bright white accessories helped us achieve our mission. Calming blue accents evoke calmness and add depth to the space as well. Performance fabrics on seating ensure their investment remains protected for many years to come!
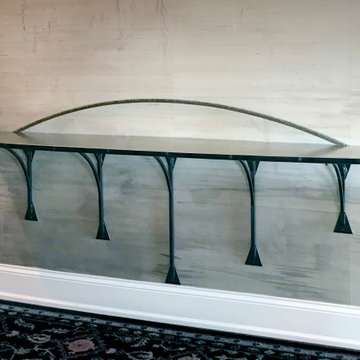
The client was enthusiastic about an existing table design but needed a larger piece. A freestanding table turned out to be impractical, so I designed this floating, double-top shelf. The shelf has no connection to the wall visible from ordinary viewing angles. Yet it is strong enough to hold an adult sitting on it.
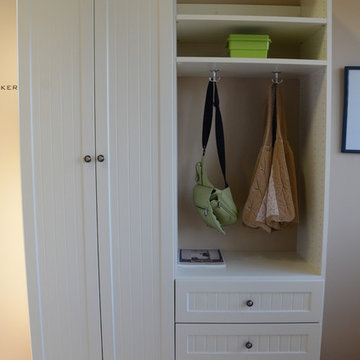
Perfect for a garage entry. Coat and book bag storage. Shelves and baskets for shoes as well as sporting equipment. Keeps entry way organized and tidy!
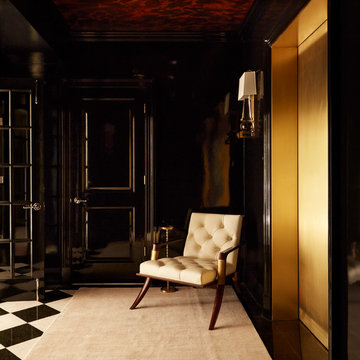
After an extension renovation, this almost 5,000 square foot city residence now exudes quiet luxury. Long sight lines were established to capitalize on expansive views. The introduction of classical proportions throughout elevates one’s experience of the space.
Brass elevators open directly into the private foyer, now lacquered in black with hand-painted tortoise shell ceiling.
Interiors by Lisa Tharp. Photography by Max Kim-Bee.

Modern luxury meets warm farmhouse in this Southampton home! Scandinavian inspired furnishings and light fixtures create a clean and tailored look, while the natural materials found in accent walls, casegoods, the staircase, and home decor hone in on a homey feel. An open-concept interior that proves less can be more is how we’d explain this interior. By accentuating the “negative space,” we’ve allowed the carefully chosen furnishings and artwork to steal the show, while the crisp whites and abundance of natural light create a rejuvenated and refreshed interior.
This sprawling 5,000 square foot home includes a salon, ballet room, two media rooms, a conference room, multifunctional study, and, lastly, a guest house (which is a mini version of the main house).
Project Location: Southamptons. Project designed by interior design firm, Betty Wasserman Art & Interiors. From their Chelsea base, they serve clients in Manhattan and throughout New York City, as well as across the tri-state area and in The Hamptons.
For more about Betty Wasserman, click here: https://www.bettywasserman.com/
To learn more about this project, click here: https://www.bettywasserman.com/spaces/southampton-modern-farmhouse/
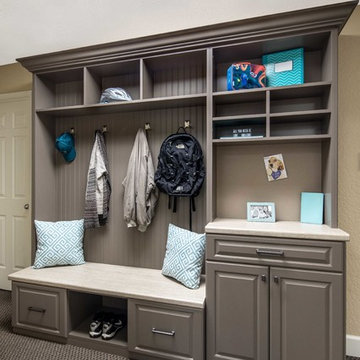
Karine Weiller
Cette image montre une entrée traditionnelle de taille moyenne avec un vestiaire, un mur beige et moquette.
Cette image montre une entrée traditionnelle de taille moyenne avec un vestiaire, un mur beige et moquette.
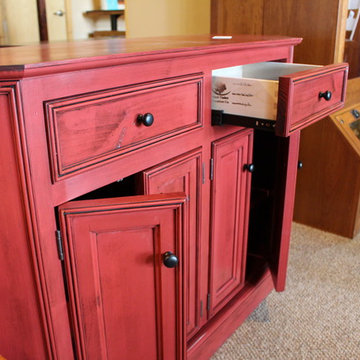
Idées déco pour une petite entrée éclectique avec un mur beige, moquette et un sol beige.
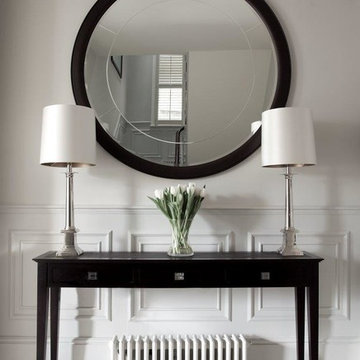
The dark wood feature console table, metal lamps, circular mirror and traditional wall paneling in this entrance hall create a fresh and elegant feel that boasts sophistication and class
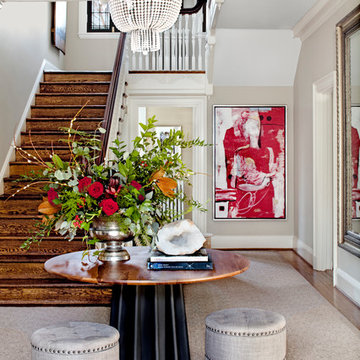
Jennifer Hughes Photography
Cette image montre un hall d'entrée méditerranéen avec un mur beige, moquette et un sol beige.
Cette image montre un hall d'entrée méditerranéen avec un mur beige, moquette et un sol beige.
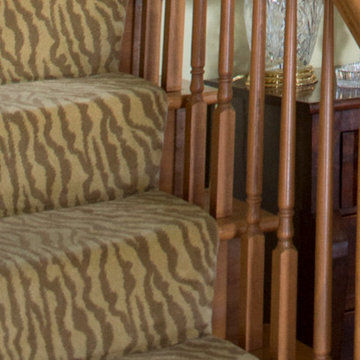
Aménagement d'un grand hall d'entrée classique avec un mur vert, moquette, une porte simple et un sol marron.
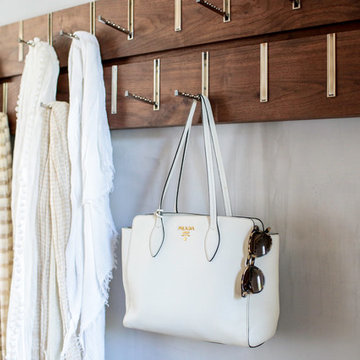
Modern luxury meets warm farmhouse in this Southampton home! Scandinavian inspired furnishings and light fixtures create a clean and tailored look, while the natural materials found in accent walls, casegoods, the staircase, and home decor hone in on a homey feel. An open-concept interior that proves less can be more is how we’d explain this interior. By accentuating the “negative space,” we’ve allowed the carefully chosen furnishings and artwork to steal the show, while the crisp whites and abundance of natural light create a rejuvenated and refreshed interior.
This sprawling 5,000 square foot home includes a salon, ballet room, two media rooms, a conference room, multifunctional study, and, lastly, a guest house (which is a mini version of the main house).
Project Location: Southamptons. Project designed by interior design firm, Betty Wasserman Art & Interiors. From their Chelsea base, they serve clients in Manhattan and throughout New York City, as well as across the tri-state area and in The Hamptons.
For more about Betty Wasserman, click here: https://www.bettywasserman.com/
To learn more about this project, click here: https://www.bettywasserman.com/spaces/southampton-modern-farmhouse/

This ultra modern four sided gas fireplace boasts the tallest flames on the market, dual pane glass cooling system ensuring safe-to-touch glass, and an expansive seamless viewing area. Comfortably placed within the newly redesigned and ultra-modern Oceana Hotel in beautiful Santa Monica, CA.

Grandkids stay organized when visiting in this functional mud room, with shiplap white walls, a custom bench and plenty of cabinetry for storage. Pillow fabrics by Scion.
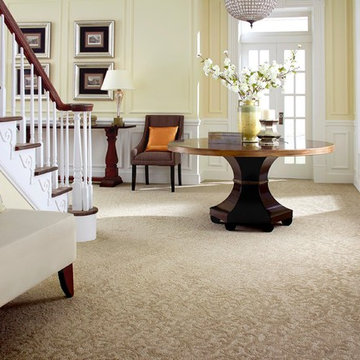
Inspiration pour une porte d'entrée traditionnelle de taille moyenne avec un mur jaune, moquette, une porte double et une porte en verre.
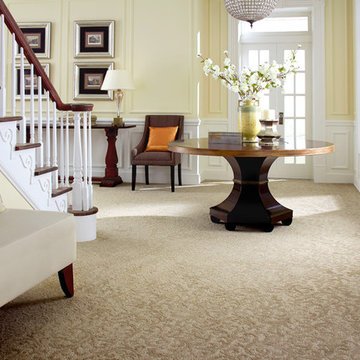
Aménagement d'un hall d'entrée classique de taille moyenne avec un mur jaune, moquette, une porte double, une porte en verre et un sol beige.
Idées déco d'entrées avec moquette
3