Idées déco d'entrées avec mur métallisé
Trier par :
Budget
Trier par:Populaires du jour
61 - 80 sur 436 photos
1 sur 2
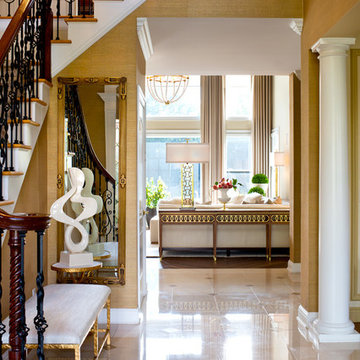
Entry looking into great room
Photo by Gross & Daley
Idée de décoration pour un vestibule tradition avec mur métallisé, un sol en marbre et un sol beige.
Idée de décoration pour un vestibule tradition avec mur métallisé, un sol en marbre et un sol beige.
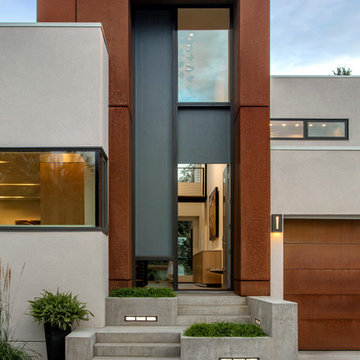
Photographer: Bill Timmerman
Builder: Jillian Builders
Exemple d'un grand hall d'entrée moderne avec mur métallisé, sol en béton ciré, une porte simple, une porte grise et un sol gris.
Exemple d'un grand hall d'entrée moderne avec mur métallisé, sol en béton ciré, une porte simple, une porte grise et un sol gris.
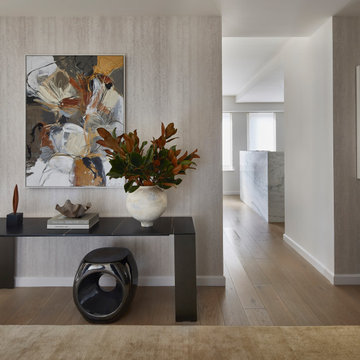
The Upper East Side Project was defined by a sense of subtlety, simplicity, and elegance, with focus on the space rather than the things in it. The interiors are bathed in muted neutrals, along with black and white. While using a sophisticated color palette to create a space with a dynamic atmosphere.
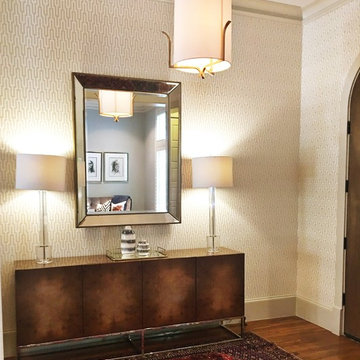
Idée de décoration pour un petit hall d'entrée tradition avec mur métallisé, un sol en bois brun, une porte simple, une porte marron et un sol marron.
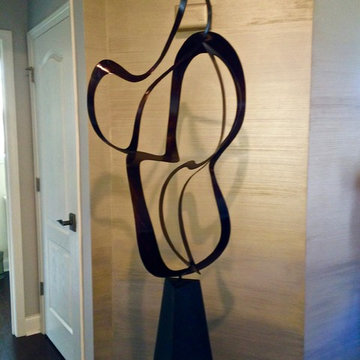
Dramatic faux finish features a ombre metallic effect.
Idées déco pour un hall d'entrée moderne de taille moyenne avec mur métallisé, parquet foncé, une porte simple et une porte en bois foncé.
Idées déco pour un hall d'entrée moderne de taille moyenne avec mur métallisé, parquet foncé, une porte simple et une porte en bois foncé.
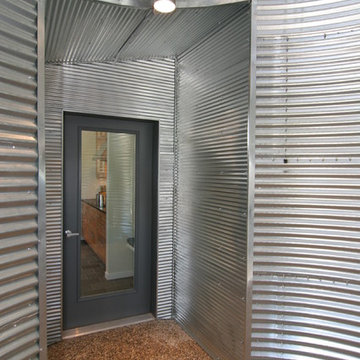
Réalisation d'un vestibule urbain de taille moyenne avec mur métallisé, sol en béton ciré, une porte simple et une porte grise.
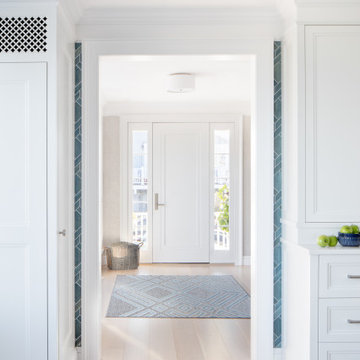
Image showing the front door/ entry from the kitchen.
Cette photo montre un hall d'entrée tendance de taille moyenne avec mur métallisé, parquet clair, une porte simple, une porte blanche, un sol beige et du papier peint.
Cette photo montre un hall d'entrée tendance de taille moyenne avec mur métallisé, parquet clair, une porte simple, une porte blanche, un sol beige et du papier peint.
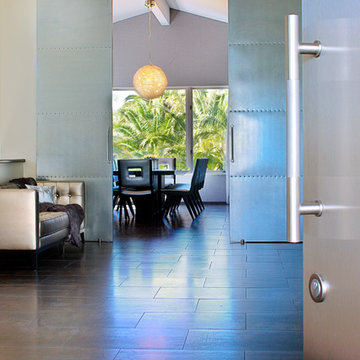
A contemporary home entry with steel front doors. Looking into the foyer, and on beyond to the dining area. A chandelier made with paper clips over the natural stone dining table. The foyer has a silver leather tufted sofa, and the chairs in the dining room are also upholstered in silver.
Modern Home Interiors and Exteriors, featuring clean lines, textures, colors and simple design with floor to ceiling windows. Hardwood, slate, and porcelain floors, all natural materials that give a sense of warmth throughout the spaces. Some homes have steel exposed beams and monolith concrete and galvanized steel walls to give a sense of weight and coolness in these very hot, sunny Southern California locations. Kitchens feature built in appliances, and glass backsplashes. Living rooms have contemporary style fireplaces and custom upholstery for the most comfort.
Bedroom headboards are upholstered, with most master bedrooms having modern wall fireplaces surounded by large porcelain tiles.
Project Locations: Ojai, Santa Barbara, Westlake, California. Projects designed by Maraya Interior Design. From their beautiful resort town of Ojai, they serve clients in Montecito, Hope Ranch, Malibu, Westlake and Calabasas, across the tri-county areas of Santa Barbara, Ventura and Los Angeles, south to Hidden Hills- north through Solvang and more.
photo by Peter Malinowski
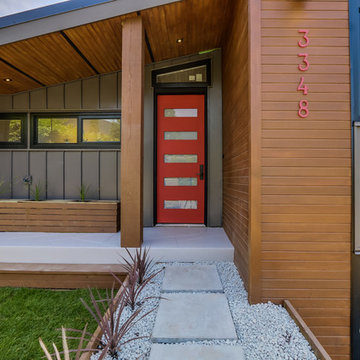
We made bold statement with the entrance but not only using a fun and fresh red door & house numbers but also increasing the height of the door to 8 feet. Completely new pine soffit around house was stained to almost match cedar. Front concrete was simply re-painted and a custom ordered 10x10 cedar post was added ($320). Stainless chain drain was spray painted black and the old slightly cracked concrete path was covered with large pavers and white limestone around to concceal and give a fresh new look.
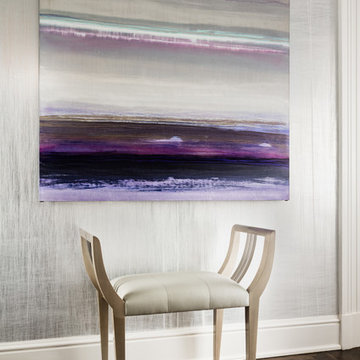
Sargent Photography
J/Howard Design Inc
Exemple d'une petite entrée tendance avec mur métallisé, parquet foncé, une porte simple, une porte blanche, un sol marron et un couloir.
Exemple d'une petite entrée tendance avec mur métallisé, parquet foncé, une porte simple, une porte blanche, un sol marron et un couloir.
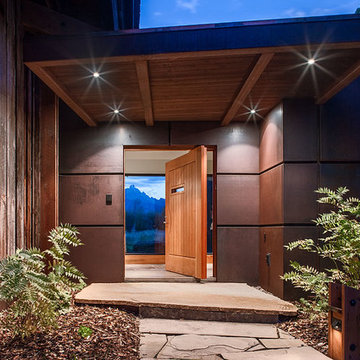
The Safir residence and guest house, by Ward+Blake Architects, is situated to take in the northern views of the Grand Teton Range by stringing the rooms along an east west axis, looking north. The two residences share common materials and geometric components, creating a holistic aesthetic.
Photo Credit: Roger Wade
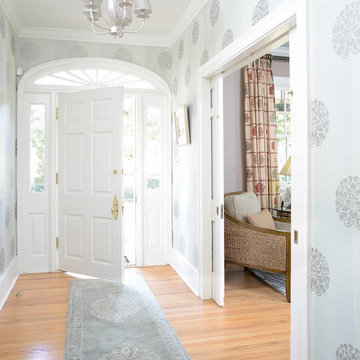
Jim Somerset Photography
Réalisation d'un grand hall d'entrée design avec mur métallisé, parquet clair, une porte simple et une porte blanche.
Réalisation d'un grand hall d'entrée design avec mur métallisé, parquet clair, une porte simple et une porte blanche.
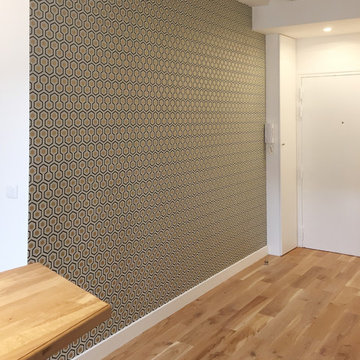
Vue entrée
Inspiration pour un hall d'entrée traditionnel de taille moyenne avec mur métallisé, parquet clair et une porte simple.
Inspiration pour un hall d'entrée traditionnel de taille moyenne avec mur métallisé, parquet clair et une porte simple.
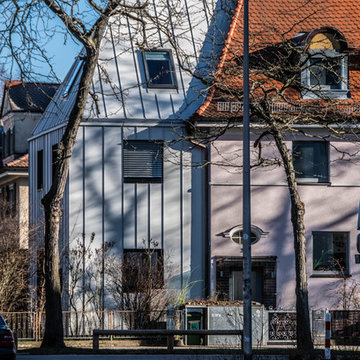
Fortsetzung des bestehenden Gebäudes
Inspiration pour une petite entrée minimaliste avec mur métallisé.
Inspiration pour une petite entrée minimaliste avec mur métallisé.
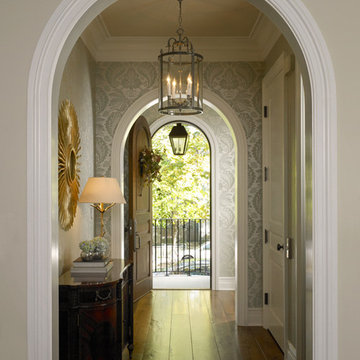
This double lot home is snuggled in between two single city lots. The desired "Storybook" look was achieved.
Chicago Architect, Chicago Old Town, North Shore Architect, John Toniolo Architect, Jeff Harting, Custom Home, Nathan Kirkman Photography
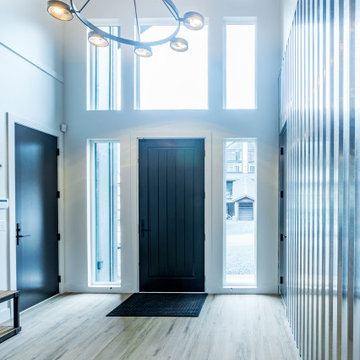
Super cool entry chandelier adds to the industrial look with the vertical metal wall. View toward to the overhang over the front entry way.
Photo by Brice Ferre
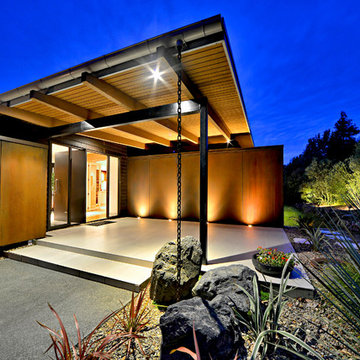
Aménagement d'une grande porte d'entrée contemporaine avec mur métallisé, un sol en carrelage de céramique, une porte pivot, une porte métallisée et un sol beige.
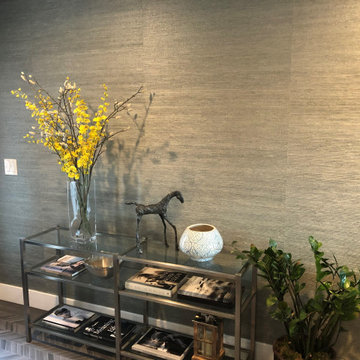
Grasscloth Wallcovering
Cette image montre un hall d'entrée design avec mur métallisé, un sol marron et du papier peint.
Cette image montre un hall d'entrée design avec mur métallisé, un sol marron et du papier peint.
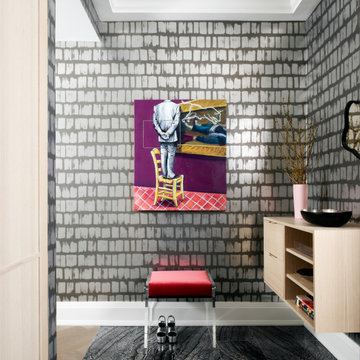
Réalisation d'un petit hall d'entrée minimaliste avec mur métallisé, un sol en marbre, une porte simple, une porte en bois brun, un sol bleu, un plafond à caissons et du papier peint.
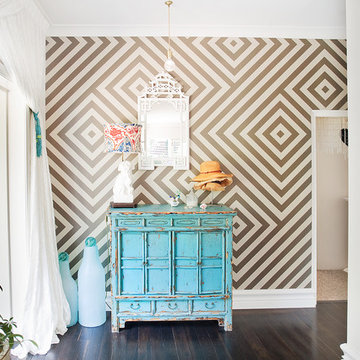
Bronwyn Poole
Idée de décoration pour une entrée bohème avec mur métallisé et parquet foncé.
Idée de décoration pour une entrée bohème avec mur métallisé et parquet foncé.
Idées déco d'entrées avec mur métallisé
4