Idées déco d'entrées avec parquet clair et boiseries
Trier par :
Budget
Trier par:Populaires du jour
41 - 60 sur 198 photos
1 sur 3
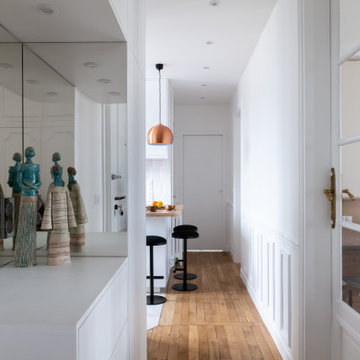
Cet appartement de 65m2 situé dans un immeuble de style Art Déco au cœur du quartier familial de la rue du Commerce à Paris n’avait pas connu de travaux depuis plus de vingt ans. Initialement doté d’une seule chambre, le pré requis des clients qui l’ont acquis était d’avoir une seconde chambre, et d’ouvrir les espaces afin de mettre en valeur la lumière naturelle traversante. Une grande modernisation s’annonce alors : ouverture du volume de la cuisine sur l’espace de circulation, création d’une chambre parentale tout en conservant un espace salon séjour généreux, rénovation complète de la salle d’eau et de la chambre enfant, le tout en créant le maximum de rangements intégrés possible. Un joli défi relevé par Ameo Concept pour cette transformation totale, où optimisation spatiale et ambiance scandinave se combinent tout en douceur.
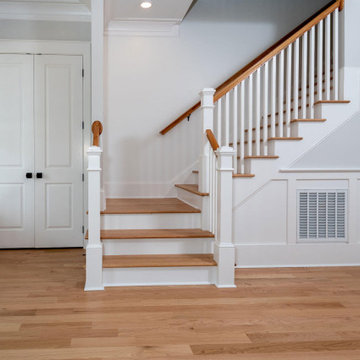
The foyer has formal wainscoting that matches the adjacent dining room and a lovely staircase with plenty of Craftsman-style detail and beautiful hardwood floors.
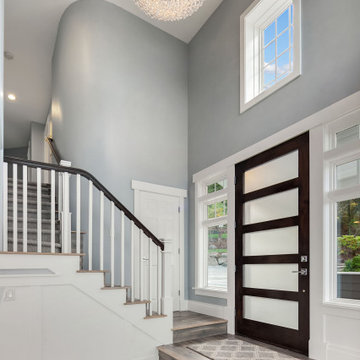
Magnificent pinnacle estate in a private enclave atop Cougar Mountain showcasing spectacular, panoramic lake and mountain views. A rare tranquil retreat on a shy acre lot exemplifying chic, modern details throughout & well-appointed casual spaces. Walls of windows frame astonishing views from all levels including a dreamy gourmet kitchen, luxurious master suite, & awe-inspiring family room below. 2 oversize decks designed for hosting large crowds. An experience like no other!
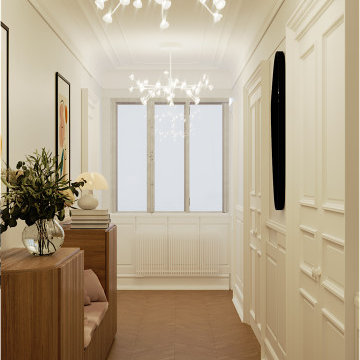
Site internet :www.karineperez.com
instagram : @kp_agence
Idée de décoration pour un grand hall d'entrée tradition avec un mur blanc, parquet clair, une porte simple, une porte blanche, un sol beige, un plafond décaissé et boiseries.
Idée de décoration pour un grand hall d'entrée tradition avec un mur blanc, parquet clair, une porte simple, une porte blanche, un sol beige, un plafond décaissé et boiseries.
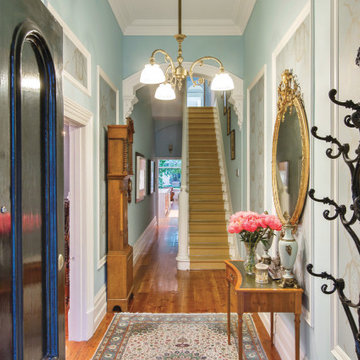
Entrance to a traditional Victorian Terrace (National Trust Classified) - wallpaper Porters Paints "Beetle" in Aqua - sisal carpet on the stairs - Wall colour Porters Paints "Breakwater". Silk persian carpet on original pine floorboards.
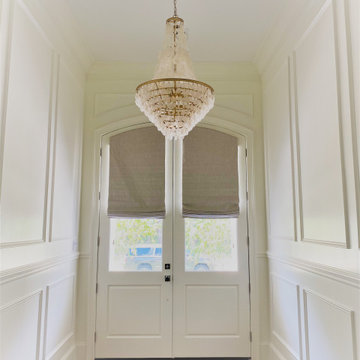
custom hardware, shades and drapery
Idée de décoration pour une entrée tradition avec un mur blanc, parquet clair, une porte double, une porte blanche et boiseries.
Idée de décoration pour une entrée tradition avec un mur blanc, parquet clair, une porte double, une porte blanche et boiseries.
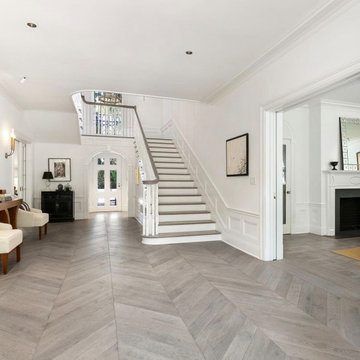
The foyer of a Pasadena Colonial residence listed on the National Register of Historic Landmarks. To address the likes and needs of a young family, JTID INC modernized the home while retaining all of its significant architectural details. Furniture by others.
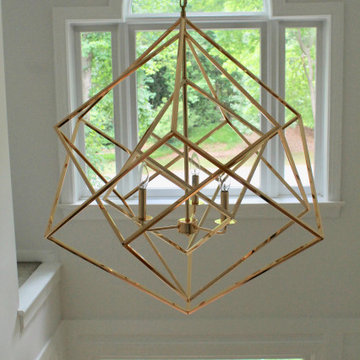
All this classic home needed was some new life and love poured into it. The client's had a very modern style and were drawn to Restoration Hardware inspirations. The palette we stuck to in this space incorporated easy neutrals, mixtures of brass, and black accents. We freshened up the original hardwood flooring throughout with a natural matte stain, added wainscoting to enhance the integrity of the home, and brightened the space with white paint making the rooms feel more expansive than reality.
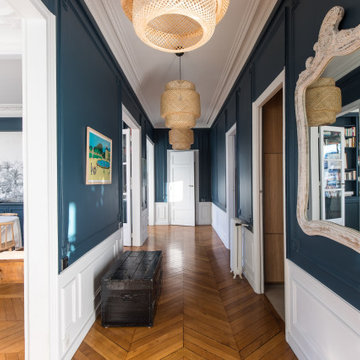
Cette photo montre un grand hall d'entrée chic avec un mur bleu, parquet clair, une porte double, une porte blanche, un sol beige et boiseries.
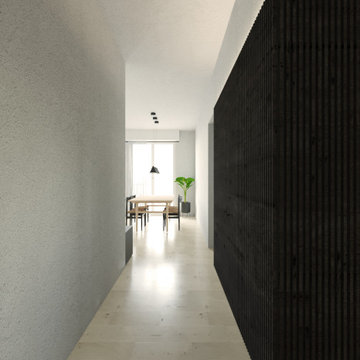
Idées déco pour un petit hall d'entrée contemporain avec un mur blanc, parquet clair et boiseries.
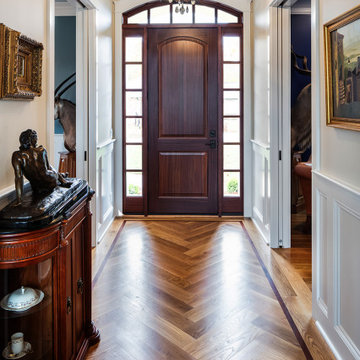
White Oak flooring installed in a Herringbone pattern picture framed with a Mahogany border is the frosting on the cake for this formal entry. Converging French glass pocket doors offer privacy to the study and formal dining room.
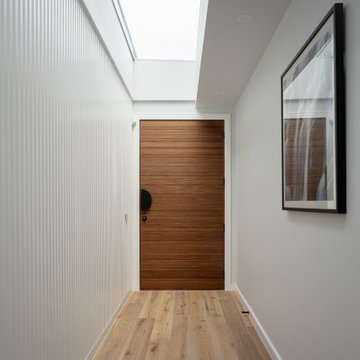
Cette image montre une porte d'entrée design de taille moyenne avec un mur blanc, parquet clair, une porte pivot, une porte en bois brun, un sol beige, un plafond à caissons et boiseries.
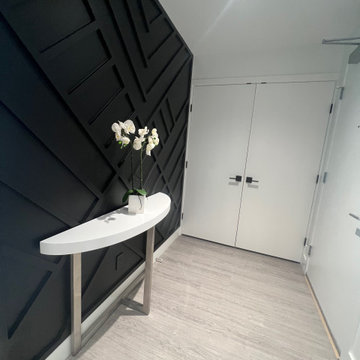
Custom entry feature wall!
Réalisation d'une entrée minimaliste avec un mur noir, parquet clair, une porte simple, une porte blanche et boiseries.
Réalisation d'une entrée minimaliste avec un mur noir, parquet clair, une porte simple, une porte blanche et boiseries.
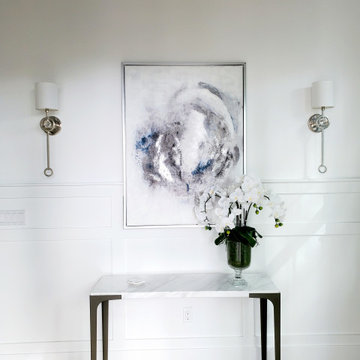
Réalisation d'un hall d'entrée minimaliste de taille moyenne avec un mur blanc, parquet clair et boiseries.
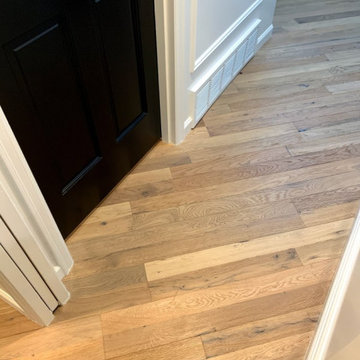
Black doors and natural wood flooring makes a big impact.
Exemple d'un hall d'entrée chic de taille moyenne avec un mur gris, parquet clair, un sol marron et boiseries.
Exemple d'un hall d'entrée chic de taille moyenne avec un mur gris, parquet clair, un sol marron et boiseries.
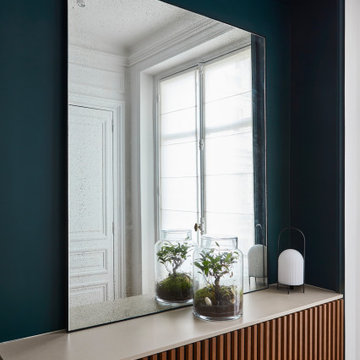
Cette image montre un grand hall d'entrée design avec un mur vert, parquet clair, une porte double, une porte blanche, un sol marron et boiseries.
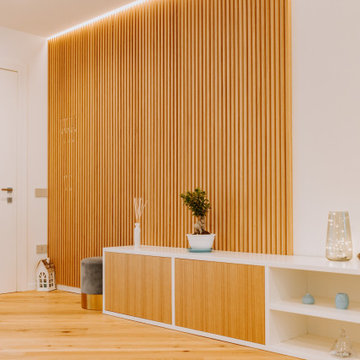
Cette photo montre un grand hall d'entrée moderne avec un mur blanc, parquet clair, une porte pivot, une porte en bois clair et boiseries.
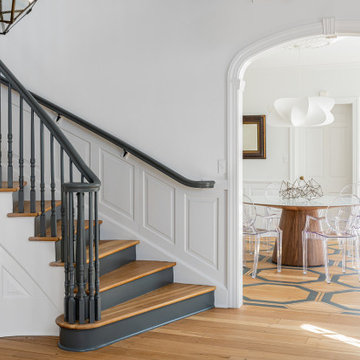
Réalisation d'une grande entrée tradition avec un mur blanc, parquet clair, un plafond voûté et boiseries.
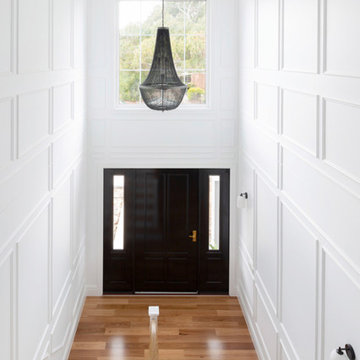
For this knock-down rebuild family home, the interior design aesthetic was Hampton’s style in the city. The brief for this home was traditional with a touch of modern. Effortlessly elegant and very detailed with a warm and welcoming vibe. Built by R.E.P Building. Photography by Hcreations.
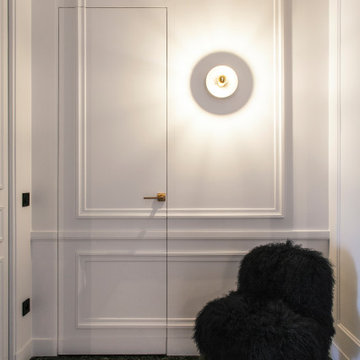
Photo : BCDF Studio
Réalisation d'un grand hall d'entrée design avec un mur blanc, parquet clair, une porte double, une porte blanche, un sol beige et boiseries.
Réalisation d'un grand hall d'entrée design avec un mur blanc, parquet clair, une porte double, une porte blanche, un sol beige et boiseries.
Idées déco d'entrées avec parquet clair et boiseries
3