Idées déco d'entrées avec parquet clair et du lambris de bois
Trier par :
Budget
Trier par:Populaires du jour
101 - 120 sur 143 photos
1 sur 3
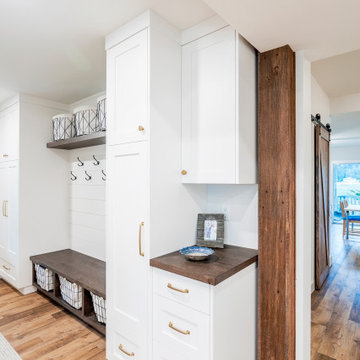
Photo by Brice Ferre.
Réalisation d'une grande entrée champêtre avec un vestiaire, parquet clair, une porte simple, une porte en bois foncé, un sol marron et du lambris de bois.
Réalisation d'une grande entrée champêtre avec un vestiaire, parquet clair, une porte simple, une porte en bois foncé, un sol marron et du lambris de bois.
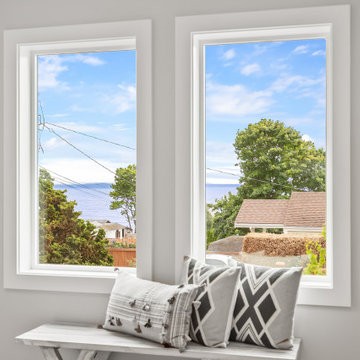
Cette image montre une entrée marine de taille moyenne avec un mur gris, parquet clair, une porte simple, une porte bleue, un sol beige, un plafond en lambris de bois et du lambris de bois.
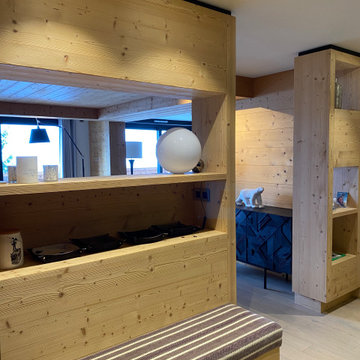
Agencement sur mesure pour création d'un SAS d'entrée
Cette image montre un grand hall d'entrée chalet avec un mur blanc, parquet clair, un plafond à caissons et du lambris de bois.
Cette image montre un grand hall d'entrée chalet avec un mur blanc, parquet clair, un plafond à caissons et du lambris de bois.
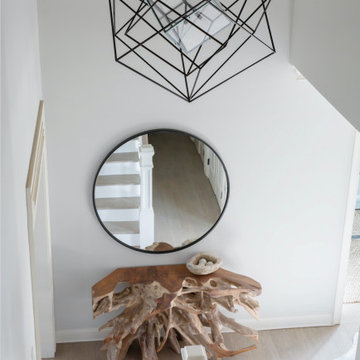
Cette image montre un hall d'entrée design de taille moyenne avec un mur blanc, parquet clair, une porte simple, une porte bleue, un sol beige, un plafond voûté et du lambris de bois.
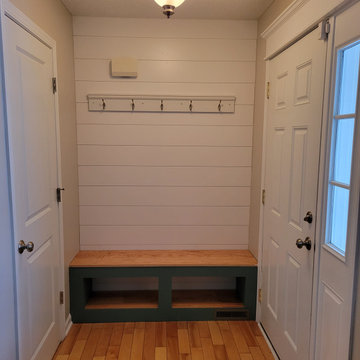
Shiplap wall with custom built bench seat with shoe storage.
Cette image montre une entrée de taille moyenne avec un vestiaire, un mur gris, parquet clair, une porte simple, une porte blanche et du lambris de bois.
Cette image montre une entrée de taille moyenne avec un vestiaire, un mur gris, parquet clair, une porte simple, une porte blanche et du lambris de bois.
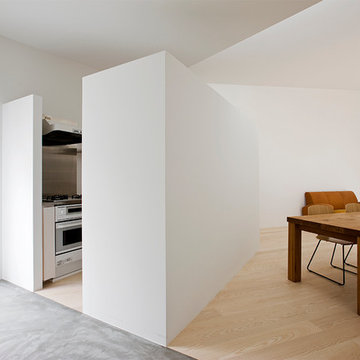
Photo : Sergio Pirrone
Inspiration pour une entrée urbaine de taille moyenne avec un couloir, un mur blanc, parquet clair, une porte simple, une porte métallisée, un plafond en lambris de bois et du lambris de bois.
Inspiration pour une entrée urbaine de taille moyenne avec un couloir, un mur blanc, parquet clair, une porte simple, une porte métallisée, un plafond en lambris de bois et du lambris de bois.
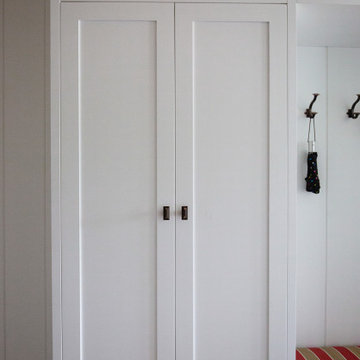
Project Number: MS01004
Design/Manufacturer/Installer: Marquis Fine Cabinetry
Collection: Classico
Finishes: Designer White
Features: Hardware Knobs, Adjustable Legs/Soft Close (Standard)
Cabinet/Drawer Extra Options: Dovetail Drawer Box
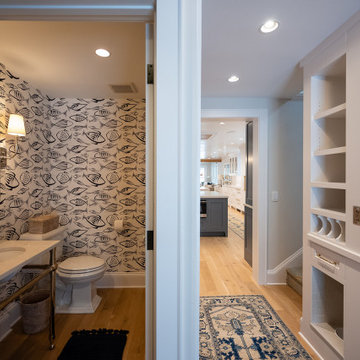
This lovely Nantucket-style home was craving an update and one that worked well with today's family and lifestyle. The remodel included a full kitchen remodel, a reworking of the back entrance to include the conversion of a tuck-under garage stall into a rec room and full bath, a lower level mudroom equipped with a dog wash and a dumbwaiter to transport heavy groceries to the kitchen, an upper-level mudroom with enclosed lockers, which is off the powder room and laundry room, and finally, a remodel of one of the upper-level bathrooms.
The homeowners wanted to preserve the structure and style of the home which resulted in pulling out the Nantucket inherent bones as well as creating those cozy spaces needed in Minnesota, resulting in the perfect marriage of styles and a remodel that works today's busy family.
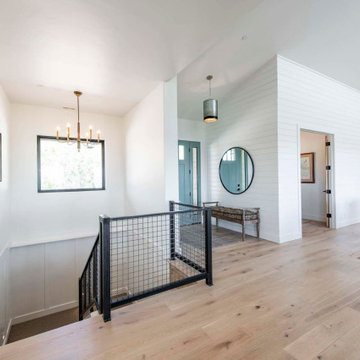
Fabulous mudroom with marble bench, checkered tile and fun pop of color
Inspiration pour une grande porte d'entrée avec un mur blanc, parquet clair, une porte simple, une porte verte, un sol multicolore et du lambris de bois.
Inspiration pour une grande porte d'entrée avec un mur blanc, parquet clair, une porte simple, une porte verte, un sol multicolore et du lambris de bois.
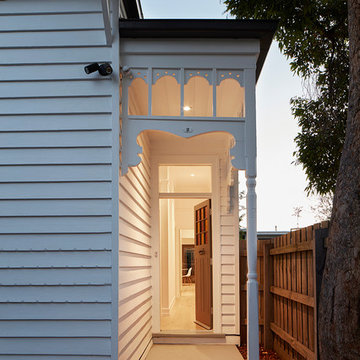
A view from the traditional Edwardian entry door to the hallway.
Idées déco pour une porte d'entrée classique de taille moyenne avec un mur blanc, parquet clair, une porte simple, une porte en bois foncé, un sol marron et du lambris de bois.
Idées déco pour une porte d'entrée classique de taille moyenne avec un mur blanc, parquet clair, une porte simple, une porte en bois foncé, un sol marron et du lambris de bois.
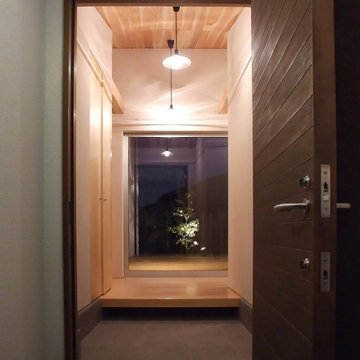
玄関より中庭を望む
Idée de décoration pour une porte d'entrée minimaliste avec un mur blanc, parquet clair, une porte simple, une porte en bois foncé, un plafond en bois et du lambris de bois.
Idée de décoration pour une porte d'entrée minimaliste avec un mur blanc, parquet clair, une porte simple, une porte en bois foncé, un plafond en bois et du lambris de bois.
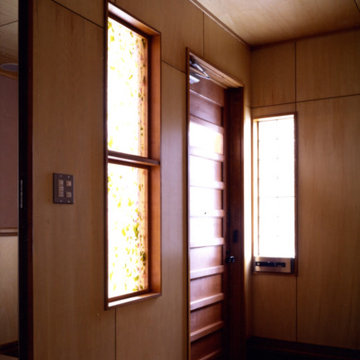
玄関の内観。玄関ドアは、オリジナルデザイン。左がステンドグラスで、右のガラスブロック最下段がポストの取り出し口。全館通して内装は、壁・天井ともシナ合板目透かし張りにクリア塗装がベースとなっている。
Idée de décoration pour une porte d'entrée minimaliste de taille moyenne avec un mur marron, parquet clair, une porte simple, une porte en bois foncé, un sol marron, un plafond en lambris de bois et du lambris de bois.
Idée de décoration pour une porte d'entrée minimaliste de taille moyenne avec un mur marron, parquet clair, une porte simple, une porte en bois foncé, un sol marron, un plafond en lambris de bois et du lambris de bois.
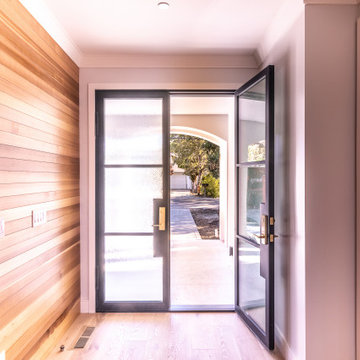
Shiplap wood cedar siding, double-entry glass door, wall-mounted lighting, and white oak hardwood floors.
Cette photo montre un grand hall d'entrée chic avec un mur gris, parquet clair, une porte double, une porte noire, un sol blanc et du lambris de bois.
Cette photo montre un grand hall d'entrée chic avec un mur gris, parquet clair, une porte double, une porte noire, un sol blanc et du lambris de bois.
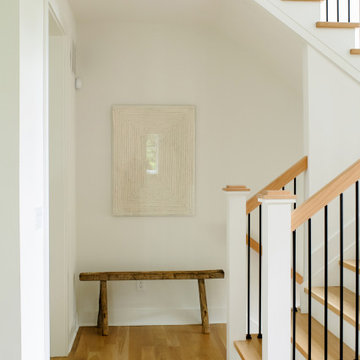
Inspiration pour un hall d'entrée design avec un mur blanc, parquet clair, une porte double, une porte en bois clair et du lambris de bois.
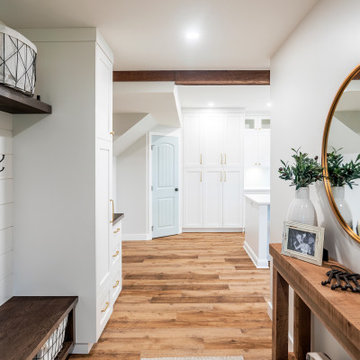
Photo by Brice Ferre.
Inspiration pour une grande entrée rustique avec un vestiaire, parquet clair, une porte simple, une porte en bois foncé, un sol marron et du lambris de bois.
Inspiration pour une grande entrée rustique avec un vestiaire, parquet clair, une porte simple, une porte en bois foncé, un sol marron et du lambris de bois.
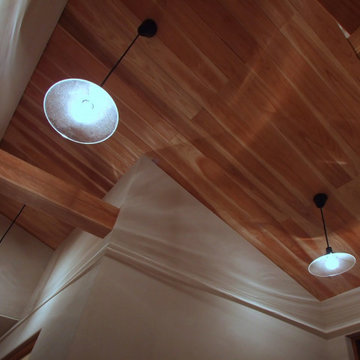
玄関の天井
Exemple d'une porte d'entrée moderne avec un mur blanc, parquet clair, une porte simple, une porte en bois foncé, un plafond en bois et du lambris de bois.
Exemple d'une porte d'entrée moderne avec un mur blanc, parquet clair, une porte simple, une porte en bois foncé, un plafond en bois et du lambris de bois.
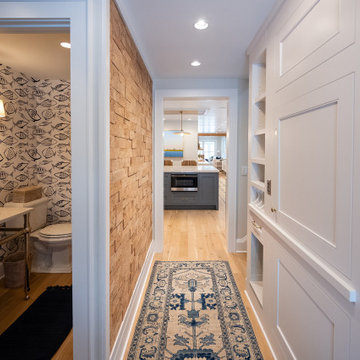
This lovely Nantucket-style home was craving an update and one that worked well with today's family and lifestyle. The remodel included a full kitchen remodel, a reworking of the back entrance to include the conversion of a tuck-under garage stall into a rec room and full bath, a lower level mudroom equipped with a dog wash and a dumbwaiter to transport heavy groceries to the kitchen, an upper-level mudroom with enclosed lockers, which is off the powder room and laundry room, and finally, a remodel of one of the upper-level bathrooms.
The homeowners wanted to preserve the structure and style of the home which resulted in pulling out the Nantucket inherent bones as well as creating those cozy spaces needed in Minnesota, resulting in the perfect marriage of styles and a remodel that works today's busy family.
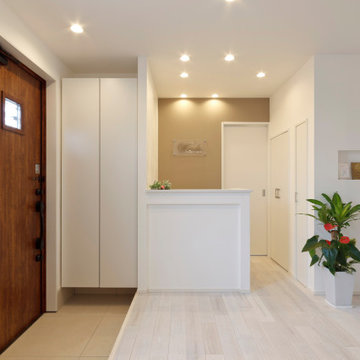
受付背面の壁もグレージュで統一。 収納の内側にはおしゃれな柄クロスを取り入れてメリハリのあるデザインに。
Cette photo montre une entrée avec un couloir, un mur blanc, parquet clair, un sol blanc, un plafond en lambris de bois et du lambris de bois.
Cette photo montre une entrée avec un couloir, un mur blanc, parquet clair, un sol blanc, un plafond en lambris de bois et du lambris de bois.

エントランスを入ると犬と一緒に登れる緩やかな階段が出迎えます。階段周りはバスルーム、収納などのある回遊できる土間になっています。
Photo by Masao Nishikawa
Exemple d'une entrée moderne de taille moyenne avec un mur blanc, parquet clair, un sol marron, poutres apparentes, du lambris de bois, une porte coulissante et une porte grise.
Exemple d'une entrée moderne de taille moyenne avec un mur blanc, parquet clair, un sol marron, poutres apparentes, du lambris de bois, une porte coulissante et une porte grise.
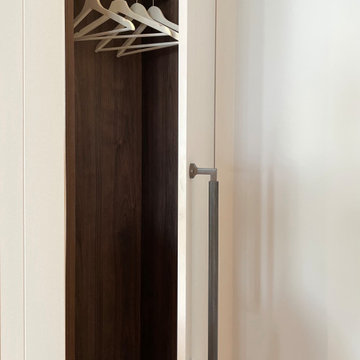
Beautiful entry cloak cupboard with bronze handle and walnut interior.
Cette image montre un hall d'entrée design avec un mur blanc, parquet clair, une porte double, une porte blanche, un sol marron, un plafond décaissé et du lambris de bois.
Cette image montre un hall d'entrée design avec un mur blanc, parquet clair, une porte double, une porte blanche, un sol marron, un plafond décaissé et du lambris de bois.
Idées déco d'entrées avec parquet clair et du lambris de bois
6