Idées déco d'entrées avec parquet clair et un plafond décaissé
Trier par :
Budget
Trier par:Populaires du jour
41 - 60 sur 262 photos
1 sur 3

Tony Soluri Photography
Idées déco pour un grand hall d'entrée contemporain avec un mur marron, une porte double, un plafond décaissé, du papier peint, parquet clair et un sol beige.
Idées déco pour un grand hall d'entrée contemporain avec un mur marron, une porte double, un plafond décaissé, du papier peint, parquet clair et un sol beige.
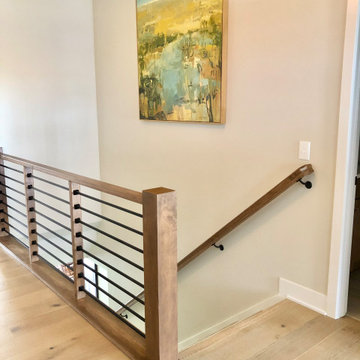
The large wall surface in the entry was the perfect place to display one of my clients' prized commissioned pieces!
Idée de décoration pour une entrée design avec une porte simple, une porte en bois foncé, un sol beige, un plafond décaissé et parquet clair.
Idée de décoration pour une entrée design avec une porte simple, une porte en bois foncé, un sol beige, un plafond décaissé et parquet clair.
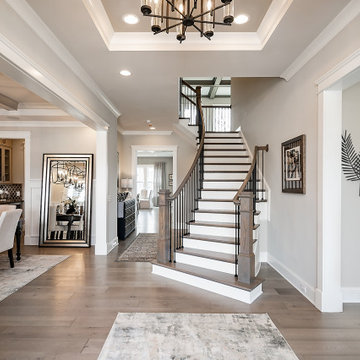
A medium-sized foyer in Charlotte with light oak floors, a curved oak staircase, gray walls, and a tray ceiling.
Inspiration pour un hall d'entrée de taille moyenne avec un mur gris, parquet clair, une porte blanche et un plafond décaissé.
Inspiration pour un hall d'entrée de taille moyenne avec un mur gris, parquet clair, une porte blanche et un plafond décaissé.
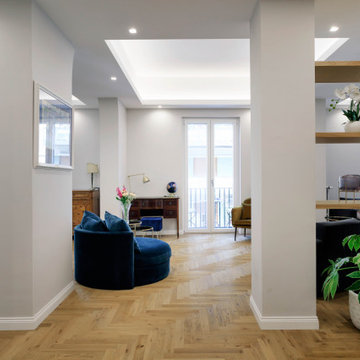
Ampio ingresso accogliente con toni caldi e controsoffitto a vela con strip led
Inspiration pour un grand hall d'entrée minimaliste avec parquet clair, un mur beige, une porte simple, une porte blanche et un plafond décaissé.
Inspiration pour un grand hall d'entrée minimaliste avec parquet clair, un mur beige, une porte simple, une porte blanche et un plafond décaissé.
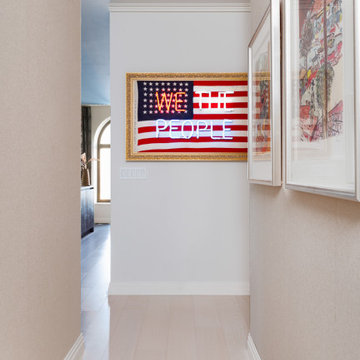
The art foyer as I call it. The main moment here is the “We the people” art from the uber cool and brilliant Mark Illuminati. Every one of his pieces is one of a kind. Here he has used a vintage American flag and crowned it with neon. The art is cool and edgy and makes a statement in this home. The other two framed pieces are prints from Bob Dylan himself.
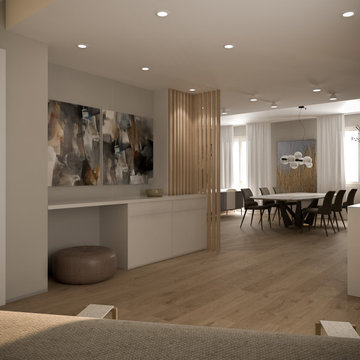
Progetto di ristrutturazione e arredo
Réalisation d'un grand hall d'entrée design avec parquet clair et un plafond décaissé.
Réalisation d'un grand hall d'entrée design avec parquet clair et un plafond décaissé.

A truly special property located in a sought after Toronto neighbourhood, this large family home renovation sought to retain the charm and history of the house in a contemporary way. The full scale underpin and large rear addition served to bring in natural light and expand the possibilities of the spaces. A vaulted third floor contains the master bedroom and bathroom with a cozy library/lounge that walks out to the third floor deck - revealing views of the downtown skyline. A soft inviting palate permeates the home but is juxtaposed with punches of colour, pattern and texture. The interior design playfully combines original parts of the home with vintage elements as well as glass and steel and millwork to divide spaces for working, relaxing and entertaining. An enormous sliding glass door opens the main floor to the sprawling rear deck and pool/hot tub area seamlessly. Across the lawn - the garage clad with reclaimed barnboard from the old structure has been newly build and fully rough-in for a potential future laneway house.
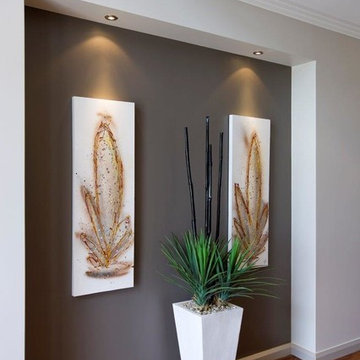
A Winning Design.
Ultra-stylish and ultra-contemporary, the Award is winning hearts and minds with its stunning feature façade, intelligent floorplan and premium quality fitout. Kimberley sandstone, American Walnut, marble, glass and steel have been used to dazzling effect to create Atrium Home’s most modern design yet.
Everything today’s family could want is here.
Home office and theatre
Modern kitchen with stainless-steel appliances
Elegant dining and living spaces
Covered alfresco area
Powder room downstairs
Four bedrooms and two bathrooms upstairs
Separate sitting room
Main suite with walk-in robes and spa ensuite
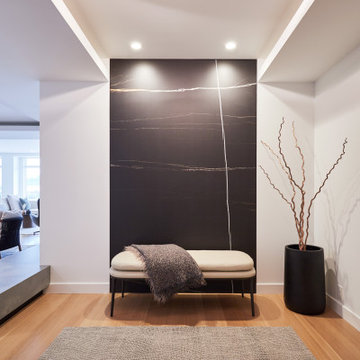
photography: Viktor Ramos
Idées déco pour une entrée contemporaine de taille moyenne avec un mur blanc, parquet clair, un plafond décaissé et du lambris.
Idées déco pour une entrée contemporaine de taille moyenne avec un mur blanc, parquet clair, un plafond décaissé et du lambris.

This stunning home showcases the signature quality workmanship and attention to detail of David Reid Homes.
Architecturally designed, with 3 bedrooms + separate media room, this home combines contemporary styling with practical and hardwearing materials, making for low-maintenance, easy living built to last.
Positioned for all-day sun, the open plan living and outdoor room - complete with outdoor wood burner - allow for the ultimate kiwi indoor/outdoor lifestyle.
The striking cladding combination of dark vertical panels and rusticated cedar weatherboards, coupled with the landscaped boardwalk entry, give this single level home strong curbside appeal.
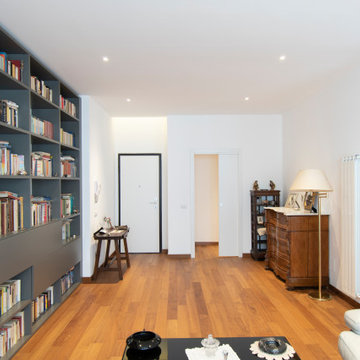
Cette photo montre un hall d'entrée tendance de taille moyenne avec un mur blanc, parquet clair, une porte simple, une porte blanche, un sol marron et un plafond décaissé.
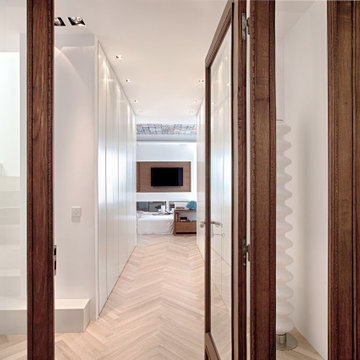
Un antica bussola in noce e vetro (recuperata dalla ristrutturazione) fa da filtro con l’esterno.
Inspiration pour une entrée design avec un mur blanc, parquet clair, un plafond décaissé, une porte en bois brun et du lambris.
Inspiration pour une entrée design avec un mur blanc, parquet clair, un plafond décaissé, une porte en bois brun et du lambris.
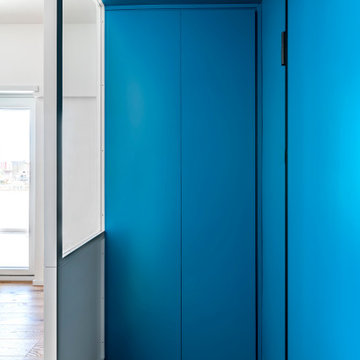
L'ingresso di casa c70 è la quinta scenica che filtra la zona giorno open space. Si caratterizza dal contrasto cromatico tra la vernice blu di pareti e soffitto e il bianco della vetrina in falegnameria realizzata su disegno. La parete in legno bianca nasconde una piccola cabina armadio e un soppalco.

Newly constructed Smart home with attached 3 car garage in Encino! A proud oak tree beckons you to this blend of beauty & function offering recessed lighting, LED accents, large windows, wide plank wood floors & built-ins throughout. Enter the open floorplan including a light filled dining room, airy living room offering decorative ceiling beams, fireplace & access to the front patio, powder room, office space & vibrant family room with a view of the backyard. A gourmets delight is this kitchen showcasing built-in stainless-steel appliances, double kitchen island & dining nook. There’s even an ensuite guest bedroom & butler’s pantry. Hosting fun filled movie nights is turned up a notch with the home theater featuring LED lights along the ceiling, creating an immersive cinematic experience. Upstairs, find a large laundry room, 4 ensuite bedrooms with walk-in closets & a lounge space. The master bedroom has His & Hers walk-in closets, dual shower, soaking tub & dual vanity. Outside is an entertainer’s dream from the barbecue kitchen to the refreshing pool & playing court, plus added patio space, a cabana with bathroom & separate exercise/massage room. With lovely landscaping & fully fenced yard, this home has everything a homeowner could dream of!
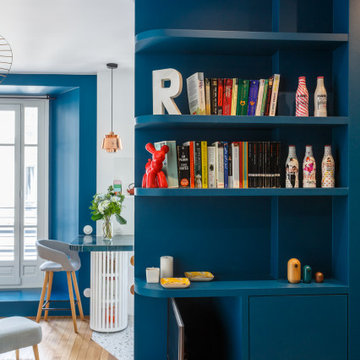
Idées déco pour un petit vestibule contemporain avec un mur bleu, parquet clair, une porte simple, une porte bleue et un plafond décaissé.
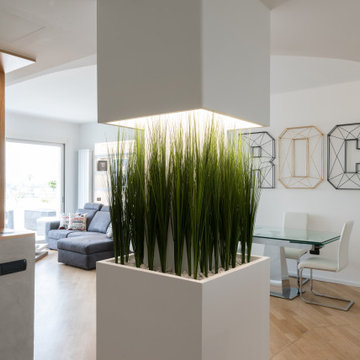
Nicchia e pilastro sono presenti ma non ingombranti e permettono di avere un colpo d'occhio su tutto lo spazio.
Idées déco pour un hall d'entrée contemporain de taille moyenne avec un mur blanc, parquet clair, une porte simple, une porte blanche et un plafond décaissé.
Idées déco pour un hall d'entrée contemporain de taille moyenne avec un mur blanc, parquet clair, une porte simple, une porte blanche et un plafond décaissé.
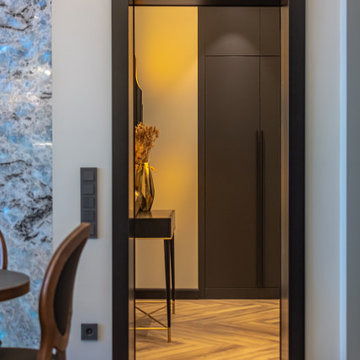
Idées déco pour une entrée avec un mur beige, parquet clair, un sol marron et un plafond décaissé.
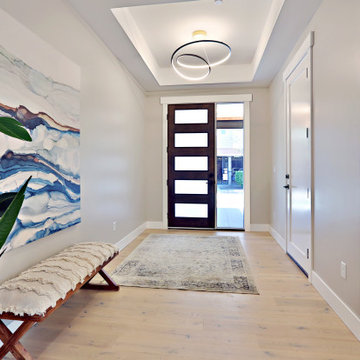
For those seeking an urban lifestyle in the suburbs, this is a must see! Brand new detached single family homes with main and upper levels showcasing gorgeous panoramic mountain views. Incredibly efficient, open concept living with bold design trendwatchers are sure to embrace. Bright & airy spaces include an entertainers kitchen with cool eclectic accents & large great room provides space to dine & entertain with huge windows capturing spectacular views. Resort inspired master suite with divine bathroom & private balcony. Lower-level bonus room has attached full bathroom & wet bar - 4th bedroom or space to run an in-home business, which is permitted by zoning. No HOA & a prime location just 2 blocks from savory dining & fun entertainment!
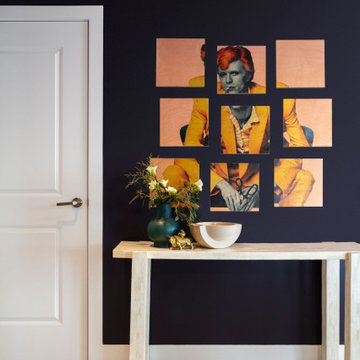
When walking in the front door you see straight through to the expansive views- we wanted to lean into this feature with our design and create a space that draws you in and ushers you to the light filled heart of the home. We introduced deep shades on the walls and a whitewashed flooring to set the tone for the contrast utilized throughout.
A personal favorite- The client’s owned a fantastic piece of art featuring David Bowie that we used as inspiration for the color palette throughout the entire home, so hanging it at the entry and introducing you to the vibes of this home from your first foot in the door was a no brainer.
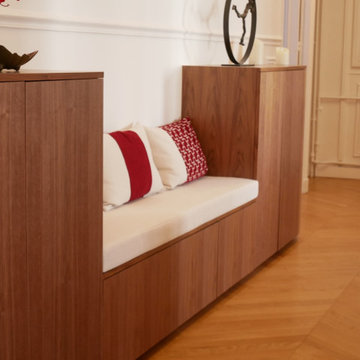
Site internet :www.karineperez.com
Aménagement d'une grande entrée avec un meuble en noyer américain designé par Karine Perez
Inspiration pour un grand hall d'entrée traditionnel avec un mur blanc, parquet clair, une porte simple, une porte blanche, un sol beige, un plafond décaissé et boiseries.
Inspiration pour un grand hall d'entrée traditionnel avec un mur blanc, parquet clair, une porte simple, une porte blanche, un sol beige, un plafond décaissé et boiseries.
Idées déco d'entrées avec parquet clair et un plafond décaissé
3