Idées déco d'entrées avec un plafond décaissé
Trier par :
Budget
Trier par:Populaires du jour
1 - 20 sur 1 227 photos
1 sur 2

Exemple d'un hall d'entrée craftsman de taille moyenne avec un mur orange, un sol en ardoise, une porte simple, une porte en bois brun et un plafond décaissé.
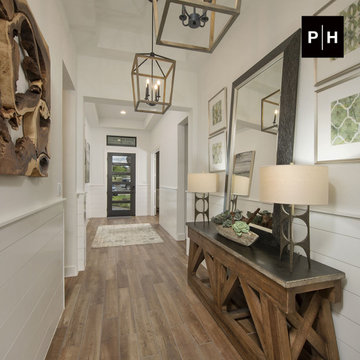
Entryway
Aménagement d'une entrée avec un couloir, un mur beige, un sol en bois brun, une porte simple, une porte en bois foncé, un plafond décaissé et du lambris de bois.
Aménagement d'une entrée avec un couloir, un mur beige, un sol en bois brun, une porte simple, une porte en bois foncé, un plafond décaissé et du lambris de bois.

Réalisation d'un hall d'entrée marin en bois de taille moyenne avec un mur blanc, parquet clair, une porte simple, une porte noire, un sol beige et un plafond décaissé.

The Entryway's eight foot tall door, sidelights, and transom allow plenty of natural light to filter in. An open railing staircase to the finished Lower Level is adjacent to the entry.
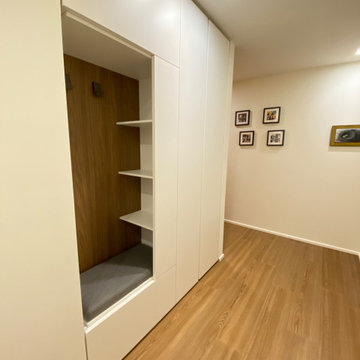
Armadiatura incassata a muro con seduta e mensole a giorno.
Cette image montre un hall d'entrée minimaliste de taille moyenne avec un plafond décaissé.
Cette image montre un hall d'entrée minimaliste de taille moyenne avec un plafond décaissé.

L’ingresso: sulla parte destra dell’ingresso la nicchia è stata ingrandita con l’inserimento di un mobile su misura che funge da svuota-tasche e scarpiera. Qui il soffitto si abbassa e crea una zona di “compressione” in modo da allargare lo spazio della zona Living una volta superato l’arco ed il gradino!

All'ingresso, oltre alla libreria Metrica di Mogg, che è il primo arredo che vediamo entrando in casa, abbiamo inserito una consolle allungabile (modello Leonardo di Pezzani) che viene utilizzata come tavolo da pranzo quando ci sono ospiti

Inspiration pour un hall d'entrée traditionnel avec un mur beige, un sol en bois brun, une porte simple, une porte en verre, un sol marron, un plafond en lambris de bois, un plafond décaissé et du lambris de bois.

Idées déco pour une porte d'entrée rétro de taille moyenne avec un mur blanc, parquet clair, une porte simple, une porte en bois brun, un sol marron et un plafond décaissé.
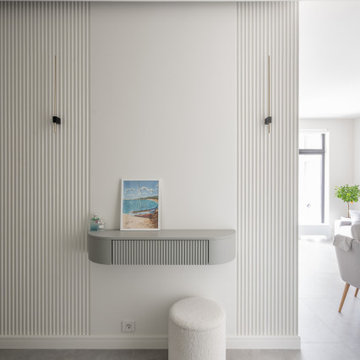
Прихожая в современном стиле
Idées déco pour une petite entrée contemporaine avec un mur blanc, un sol en carrelage de porcelaine, un sol gris, un plafond décaissé et du lambris.
Idées déco pour une petite entrée contemporaine avec un mur blanc, un sol en carrelage de porcelaine, un sol gris, un plafond décaissé et du lambris.
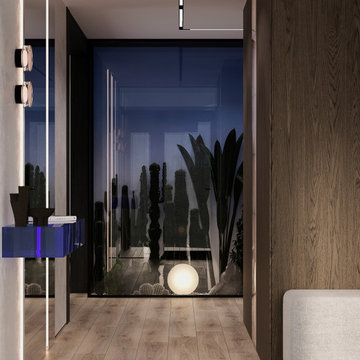
Exemple d'une entrée tendance de taille moyenne avec un couloir, un mur blanc, sol en stratifié, une porte simple, une porte en verre, un sol beige, un plafond décaissé et du papier peint.

Liadesign
Inspiration pour un hall d'entrée design de taille moyenne avec un mur beige, parquet clair, une porte simple, une porte blanche et un plafond décaissé.
Inspiration pour un hall d'entrée design de taille moyenne avec un mur beige, parquet clair, une porte simple, une porte blanche et un plafond décaissé.
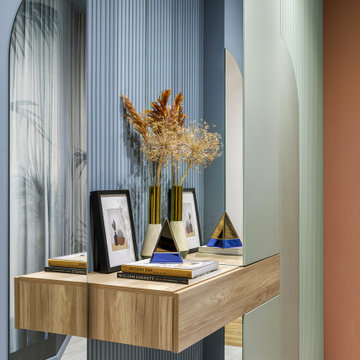
Un ufficio, moderno, lineare e neutro viene riconvertito in abitazione e reso accogliente attraverso un gioco di colori, rivestimenti e decor. La sua particolare conformazione, costituita da uno stretto corridoio, è stata lo stimolo alla progettazione che si è trasformato da limite in opportunità.
Lo spazio si presenta trasformato e ripartito, illuminato da grandi finestre a nastro che riempiono l’ambiente di luce naturale. L’intervento è consistito quindi nella valorizzazione degli ambienti esistenti, monocromatici e lineari che, grazie ai giochi volumetrici già presenti, si prestavano adeguatamente ad un gioco cromatico e decorativo.
I colori scelti hanno delineato gli ambienti e ne hanno aumentato lo spazio . Il verde del living, nelle due tonalità, esprime rigenerazione e rinascita, portandoci a respirare più profondamente e trasmettendo fiducia e sicurezza. Favorisce l’abbassamento della pressione sanguigna stimolando l’ipofisi: l’ideale per la zona giorno! La palette cromatica comprende anche bianco che fa da tela neutra, aiutando ad alleggerire l’ambiente conferendo equilibrio e serenità.
La cucina è il cuore della casa, racchiusa in un “cubo” cromatico che infonde apertura e socialità, generando un ambiente dinamico e multifunzionale. Diventa il luogo per accogliere e condividere, accompagnati dal rosso mattone, colore che aumenta l’energia e stimola l’appetito

Inspiration pour un grand hall d'entrée design avec un mur blanc, parquet clair, une porte simple, une porte en verre, un sol marron et un plafond décaissé.

Benedict Canyon Beverly Hills luxury mansion modern front door entrance ponds. Photo by William MacCollum.
Idée de décoration pour une très grande porte d'entrée minimaliste avec un mur multicolore, une porte pivot, une porte en bois foncé, un sol beige et un plafond décaissé.
Idée de décoration pour une très grande porte d'entrée minimaliste avec un mur multicolore, une porte pivot, une porte en bois foncé, un sol beige et un plafond décaissé.

Custom build mudroom a continuance of the entry space.
Inspiration pour une petite entrée design avec un vestiaire, un mur blanc, un sol en bois brun, une porte simple, un sol marron, un plafond décaissé et du lambris.
Inspiration pour une petite entrée design avec un vestiaire, un mur blanc, un sol en bois brun, une porte simple, un sol marron, un plafond décaissé et du lambris.
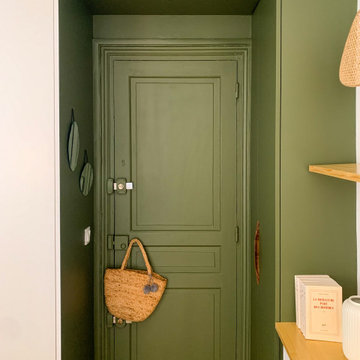
Un sas d'entrée vert olive a été crée. Il accueille des rangements et permet de cacher le placard compteur tout en étant déco et fonctionnel !
Aménagement d'une petite entrée contemporaine avec un mur vert, sol en stratifié, une porte simple, une porte verte et un plafond décaissé.
Aménagement d'une petite entrée contemporaine avec un mur vert, sol en stratifié, une porte simple, une porte verte et un plafond décaissé.

Réalisation d'une porte d'entrée tradition de taille moyenne avec un sol en carrelage de porcelaine, un sol beige, un mur rose, une porte simple, une porte blanche et un plafond décaissé.
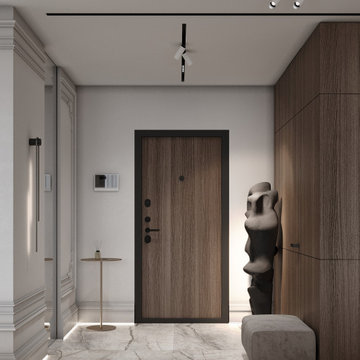
Idée de décoration pour une porte d'entrée tradition de taille moyenne avec un mur blanc, un sol en carrelage de céramique, une porte simple, une porte en bois brun, un sol beige, un plafond décaissé et boiseries.

This grand foyer is welcoming and inviting as your enter this country club estate.
Cette image montre un grand hall d'entrée traditionnel avec un mur gris, un sol en marbre, une porte double, une porte en verre, un sol blanc, boiseries et un plafond décaissé.
Cette image montre un grand hall d'entrée traditionnel avec un mur gris, un sol en marbre, une porte double, une porte en verre, un sol blanc, boiseries et un plafond décaissé.
Idées déco d'entrées avec un plafond décaissé
1