Idées déco d'entrées avec parquet clair et un plafond en bois
Trier par :
Budget
Trier par:Populaires du jour
81 - 100 sur 127 photos
1 sur 3
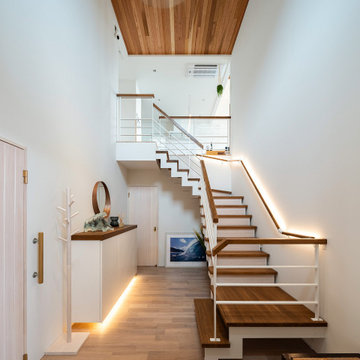
Cette image montre une grande entrée avec un couloir, un mur blanc, parquet clair, un sol marron, un plafond en bois et du papier peint.
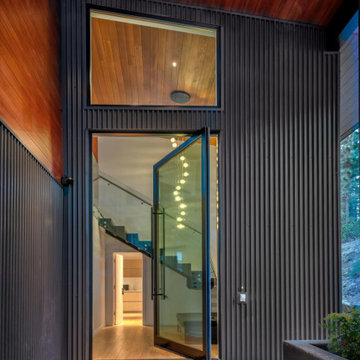
Welcome to grandeur!
6’ x 12’ feet high pivot doors with glass. Black exterior and Walnut Interior: E Series.
This door gives this entrance its own contemporary character!
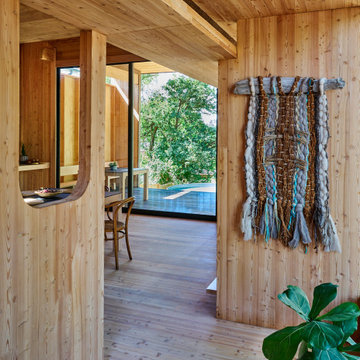
Stepping into the Cross Cabin, you're greeted with a view of the open-concept living area. The intention with this space is to feel like you're in an extension of the outdoors.
Natural elements from the Cross-Laminated Timber to the handmade textile tapestry, promote a harmonious connection with nature.
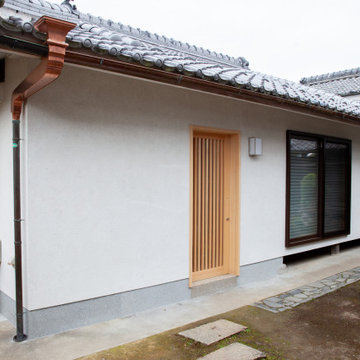
Aménagement d'une porte d'entrée de taille moyenne avec un mur beige, parquet clair, un sol beige, un plafond en bois et une porte coulissante.
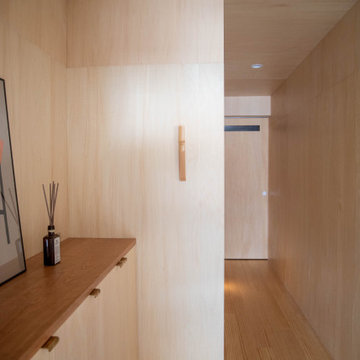
Cette image montre une petite entrée nordique en bois avec un couloir, parquet clair, une porte simple et un plafond en bois.
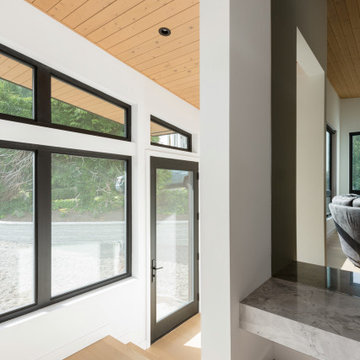
This 1967 home has been transformed. LANTERN HOUSE is located at the edge of the forest, the edge of urbanity, where the glass and metal clad entry and stair volumes glow like lanterns in the night. The sloping, trapezoidal site posed challenges, resulting in a very unique geometry with a courtyard, a bridge, and a new stair tower link old to new. A new porch and foyer create a gradual entry sequence into the existing main house. A new roof form provides vaulted ceilings in an open plan concept. The primary living spaces are connected to private outdoor spaces for entertaining and everyday living, and the main addition contains a private master retreat with secluded access from the stair tower. The connection with nature is ever present throughout the house with intentionally placed glazing framing views to the surrounding trees.
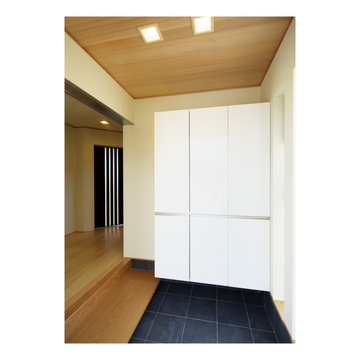
Cette image montre une entrée minimaliste avec un couloir, un mur blanc, une porte simple, un sol beige, un plafond en bois et parquet clair.
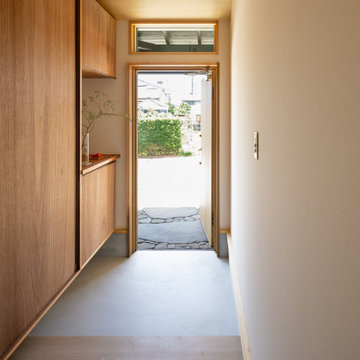
Idée de décoration pour une petite entrée avec un couloir, un mur blanc, parquet clair, une porte simple, une porte en bois clair, un sol beige, un plafond en bois et du papier peint.
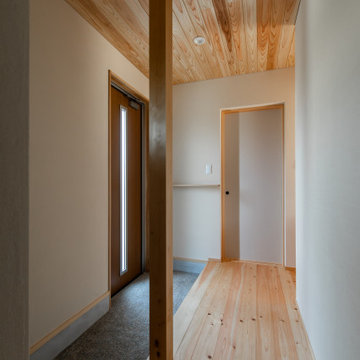
Exemple d'une entrée avec un couloir, parquet clair, une porte simple, une porte marron et un plafond en bois.
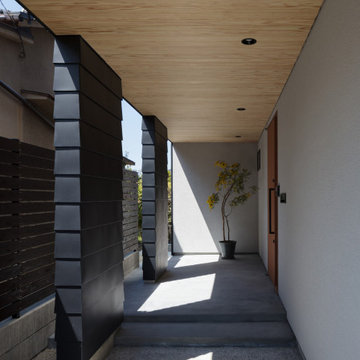
Idées déco pour un hall d'entrée moderne avec un mur blanc, une porte simple, une porte en bois brun, un sol gris, un plafond en bois et parquet clair.
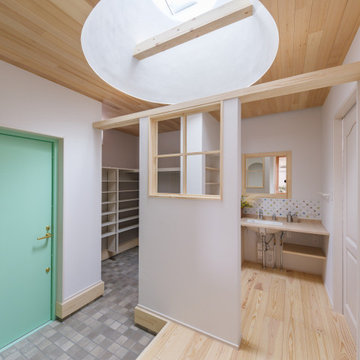
かわいいを取り入れた家づくりがいい。
無垢の床など自然素材を多めにシンプルに。
お気に入りの場所はちょっとした広くしたお風呂。
家族みんなで動線を考え、たったひとつ間取りにたどり着いた。
コンパクトだけど快適に暮らせるようなつくりを。
そんな理想を取り入れた建築計画を一緒に考えました。
そして、家族の想いがまたひとつカタチになりました。
家族構成:30代夫婦
施工面積: 132.9㎡(40.12坪)
竣工:2022年1月
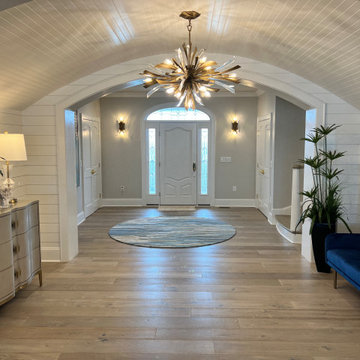
gracious entry with distinctive fixtures.
Aménagement d'un grand hall d'entrée bord de mer avec un mur blanc, parquet clair, une porte simple, une porte blanche, un plafond en bois et du lambris de bois.
Aménagement d'un grand hall d'entrée bord de mer avec un mur blanc, parquet clair, une porte simple, une porte blanche, un plafond en bois et du lambris de bois.
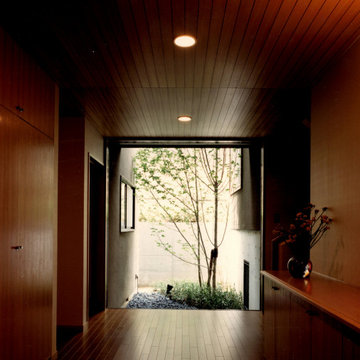
玄関にコートをとることにより広がりを感じさせる。
Exemple d'une entrée chic de taille moyenne avec un couloir, un mur beige, parquet clair, une porte simple, une porte en bois brun, un sol marron et un plafond en bois.
Exemple d'une entrée chic de taille moyenne avec un couloir, un mur beige, parquet clair, une porte simple, une porte en bois brun, un sol marron et un plafond en bois.
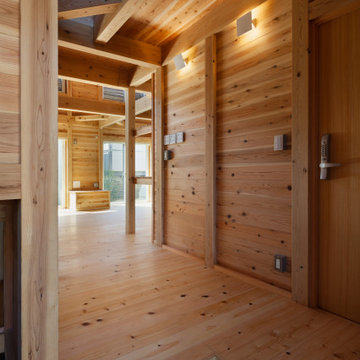
Idée de décoration pour une entrée en bois avec un couloir, parquet clair, une porte simple et un plafond en bois.
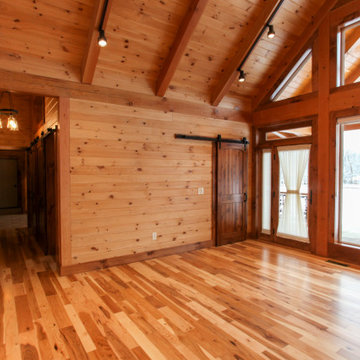
Inspiration pour un hall d'entrée chalet en bois avec parquet clair, une porte simple, une porte en verre, un sol jaune et un plafond en bois.
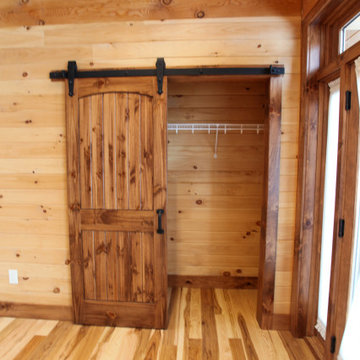
Cette photo montre un hall d'entrée montagne en bois avec parquet clair, une porte simple, une porte en verre, un sol jaune et un plafond en bois.
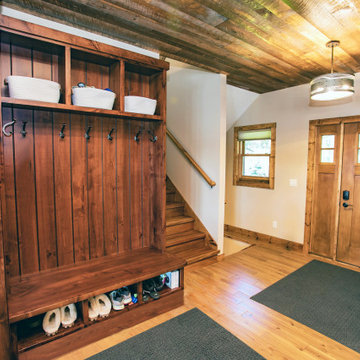
After years of spending the summers on the lake in Minnesota lake country, the owners found an ideal location to build their "up north" cabin. With the mix of wood tones and the pop of blue on the exterior, the cabin feels tied directly back into the landscape of trees and water. The covered, wrap around porch with expansive views of the lake is hard to beat.
The interior mix of rustic and more refined finishes give the home a warm, comforting feel. Sylvan lake house is the perfect spot to make more family memories.
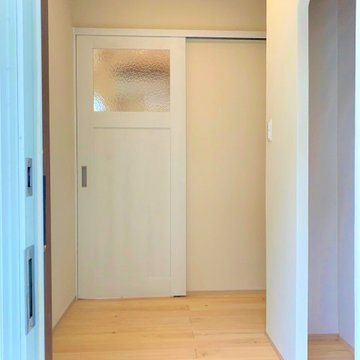
Idées déco pour une entrée scandinave avec un mur blanc, parquet clair et un plafond en bois.
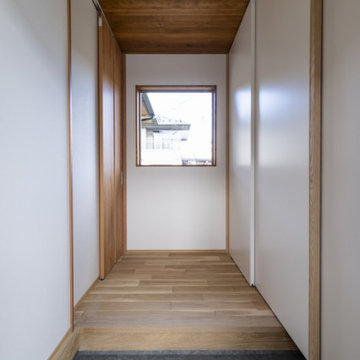
素敵な庭と緩やかにつながる平屋がいい。
使いやすい壁いっぱいの本棚がほしい。
個室にもリビングと一体にもなる和室がいる。
二人で並んで使える造作の洗面台がいい。
お気にいりの場所は濡れ縁とお庭。
珪藻土クロスや無垢材をたくさん使いました。
家族みんなで動線を考え、たったひとつ間取りにたどり着いた。
光と風を取り入れ、快適に暮らせるようなつくりを。
そんな理想を取り入れた建築計画を一緒に考えました。
そして、家族の想いがまたひとつカタチになりました。
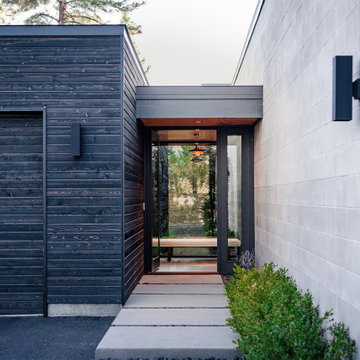
Réalisation d'une porte d'entrée minimaliste avec parquet clair, une porte simple, une porte en verre et un plafond en bois.
Idées déco d'entrées avec parquet clair et un plafond en bois
5