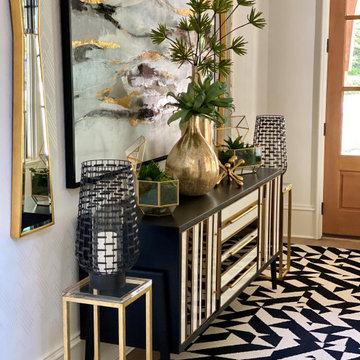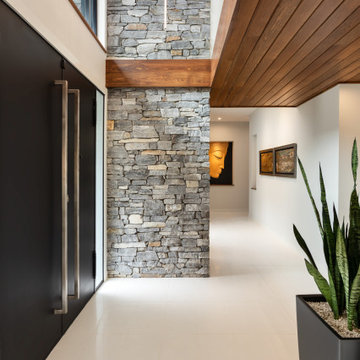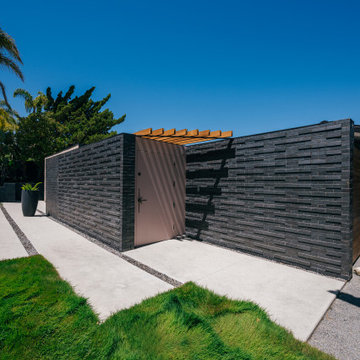Idées déco d'entrées avec un plafond en bois
Trier par :
Budget
Trier par:Populaires du jour
1 - 20 sur 1 130 photos
1 sur 2

Réalisation d'une entrée chalet avec un mur blanc, parquet foncé, une porte simple, une porte en bois brun, un sol marron et un plafond en bois.

Cette photo montre une porte d'entrée tendance de taille moyenne avec un mur gris, une porte simple, une porte noire, un sol beige et un plafond en bois.

A foyer featuring a table display with a lamp, decor, and artwork.
Cette photo montre une grande entrée chic avec un vestiaire, un mur blanc, parquet clair et un plafond en bois.
Cette photo montre une grande entrée chic avec un vestiaire, un mur blanc, parquet clair et un plafond en bois.

Cette photo montre une entrée bord de mer avec un mur blanc, parquet clair, un sol blanc et un plafond en bois.

Idées déco pour un hall d'entrée contemporain de taille moyenne avec un mur blanc, parquet clair et un plafond en bois.

Réalisation d'une petite entrée chalet en bois avec un vestiaire, un mur marron, un sol en calcaire, une porte simple, une porte en verre, un sol beige et un plafond en bois.

Inlay marble and porcelain custom floor. Custom designed impact rated front doors. Floating entry shelf. Natural wood clad ceiling with chandelier.

Inspiration pour un vestibule design de taille moyenne avec un mur blanc, un sol en carrelage de porcelaine, une porte simple, une porte noire, un sol noir et un plafond en bois.

Front Entry - Look closely at the Art Deco inspired stenciled wall - Garcia Painting - Furnishings from Slate Interiors (credenza) and Black Lion. Mirrors from Uttermost, Hurricanes from Pier One, Rug Tiles from FLOR

Cette image montre un grand hall d'entrée marin avec un mur blanc, un sol en bois brun, une porte simple, une porte en bois foncé, un sol marron, un plafond en bois et du lambris de bois.

Réalisation d'une entrée asiatique avec un sol en bois brun, une porte en bois brun, un mur beige, une porte coulissante et un plafond en bois.

Cette image montre une porte d'entrée design de taille moyenne avec un mur blanc, un sol en carrelage de céramique, une porte double, une porte noire, un sol blanc et un plafond en bois.

Cette photo montre une petite entrée nature avec parquet peint, une porte simple, un sol marron et un plafond en bois.

Entering the single-story home, a custom double front door leads into a foyer with a 14’ tall, vaulted ceiling design imagined with stained planks and slats. The foyer floor design contrasts white dolomite slabs with the warm-toned wood floors that run throughout the rest of the home. Both the dolomite and engineered wood were selected for their durability, water resistance, and most importantly, ability to withstand the south Florida humidity. With many elements of the home leaning modern, like the white walls and high ceilings, mixing in warm wood tones ensures that the space still feels inviting and comfortable.

A simple and inviting entryway to this Scandinavian modern home.
Réalisation d'une porte d'entrée nordique en bois de taille moyenne avec un mur blanc, parquet clair, une porte simple, une porte noire, un sol beige et un plafond en bois.
Réalisation d'une porte d'entrée nordique en bois de taille moyenne avec un mur blanc, parquet clair, une porte simple, une porte noire, un sol beige et un plafond en bois.

CSH #65 T house
オークの表情が美しいエントランス。
夜はスリットから印象的な照明の光が漏れる様、演出を行っています。
Cette image montre une entrée minimaliste en bois de taille moyenne avec un couloir, parquet clair, une porte simple, une porte en bois clair et un plafond en bois.
Cette image montre une entrée minimaliste en bois de taille moyenne avec un couloir, parquet clair, une porte simple, une porte en bois clair et un plafond en bois.

Entry custom built storage lockers
Idées déco pour une entrée classique de taille moyenne avec un vestiaire, un mur blanc, un sol en bois brun, une porte simple, une porte en bois brun, un sol marron et un plafond en bois.
Idées déco pour une entrée classique de taille moyenne avec un vestiaire, un mur blanc, un sol en bois brun, une porte simple, une porte en bois brun, un sol marron et un plafond en bois.

This mudroom was designed for practical entry into the kitchen. The drop zone is perfect for
Inspiration pour une petite entrée traditionnelle avec un vestiaire, un mur gris, un sol en carrelage de porcelaine, une porte simple, une porte blanche, un sol gris, un plafond en bois et boiseries.
Inspiration pour une petite entrée traditionnelle avec un vestiaire, un mur gris, un sol en carrelage de porcelaine, une porte simple, une porte blanche, un sol gris, un plafond en bois et boiseries.

fescue grass meets staggered concrete pads that lead guests to the modern brick entry with natural wood trellis
Réalisation d'une petite porte d'entrée vintage avec un mur noir, sol en béton ciré, une porte simple, une porte violette, un sol gris, un plafond en bois et un mur en parement de brique.
Réalisation d'une petite porte d'entrée vintage avec un mur noir, sol en béton ciré, une porte simple, une porte violette, un sol gris, un plafond en bois et un mur en parement de brique.

Réalisation d'un très grand hall d'entrée ethnique avec un mur blanc, une porte double, une porte en verre, un sol multicolore et un plafond en bois.
Idées déco d'entrées avec un plafond en bois
1